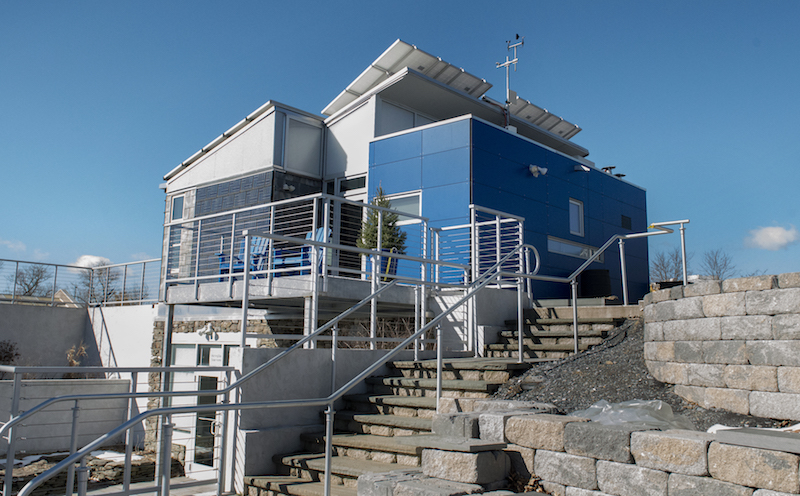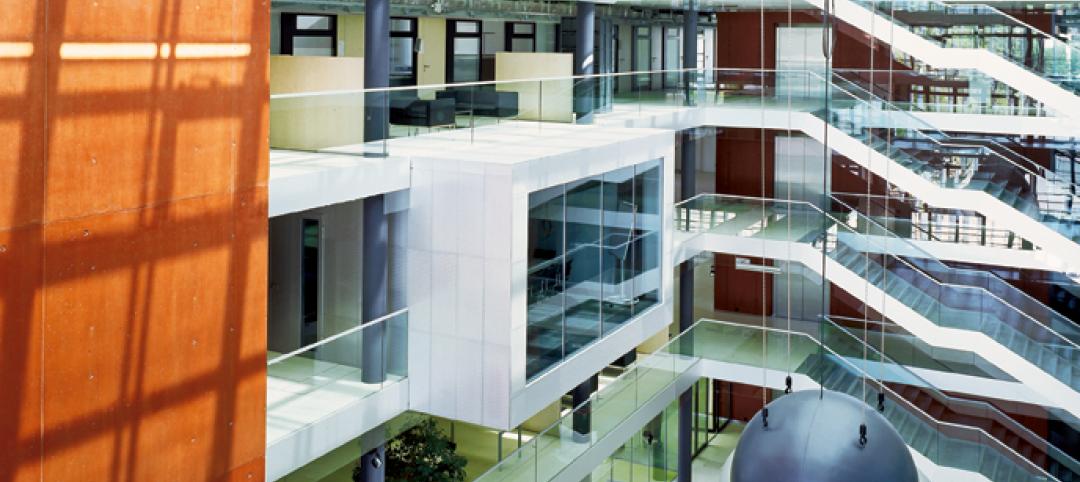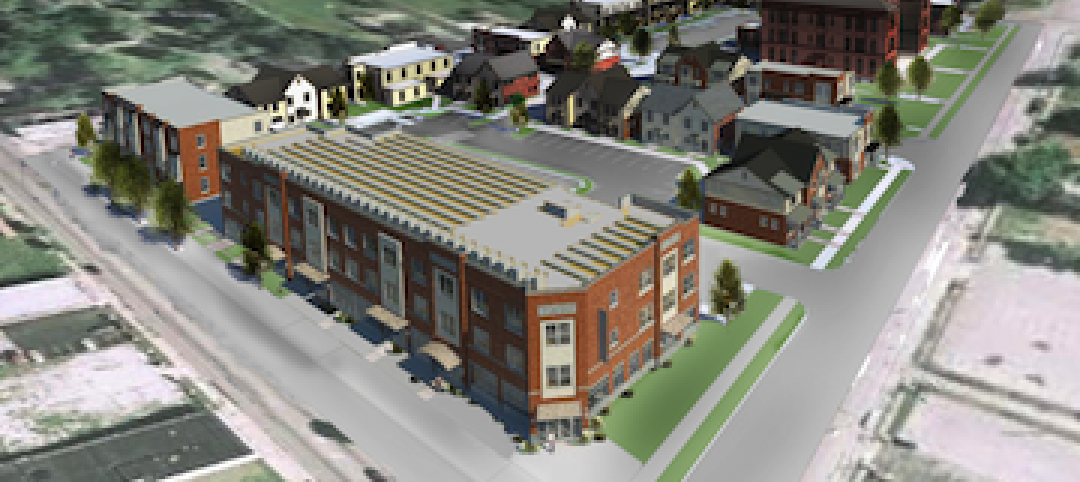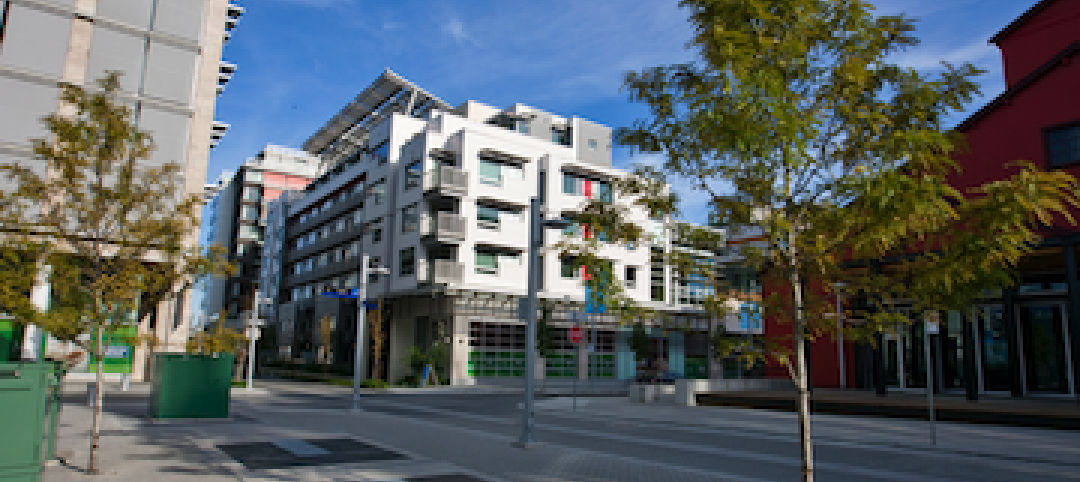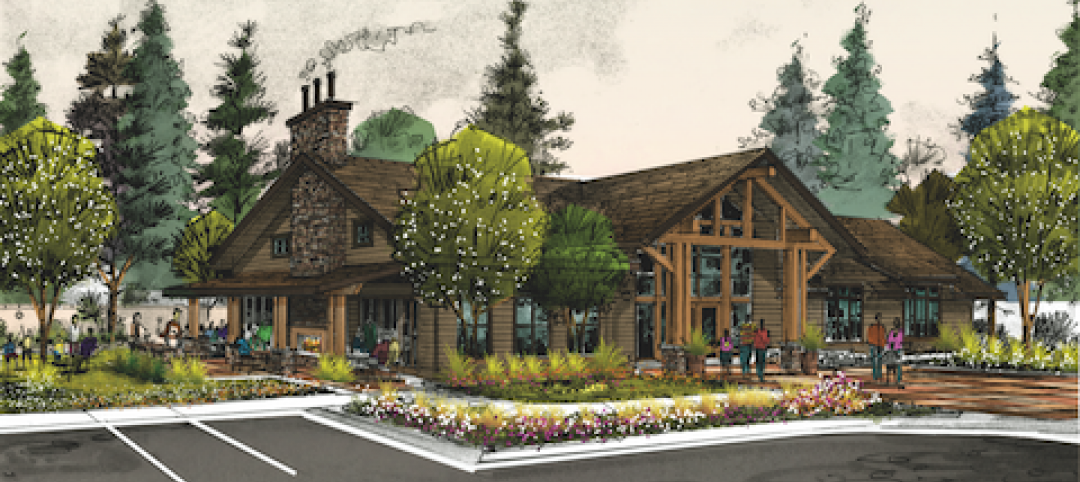This fall, Penn State University could start site planning for the first commercial building at its Sustainability Experience Center, a 9.5-acre destination near famed Beaver Stadium in State College, Pa., which features technologies and facilities designed to support sustainability education.
The Sustainability Experience Center, whose origin dates back to the early 2000s, currently includes a solar house, greenhouse, community gardens with nearly 100 plots, power plant, and wind turbines. In 2009, Penn State added an Eco Machine, a series of tanks teeming with live plants, trees, grasses and algae, koi and goldfish, tiny freshwater snails, and diverse microorganisms and bacteria, all of which are designed to eat and break down waste to create clean water.
Penn State is also home to The Sustainability Institute, founded in 2013, which supports sustainability efforts for the university’s 13 colleges and 24 campuses through student and staff engagement, curriculum development, community projects, operations, and research. The Institute’s work plan is based on the 17 sustainable goals that the United Nations has agreed upon. Those objectives—11 of which are socially oriented—comprise the framework, with indicators and metrics, for the university’s sustainable programs.
“Our goal is to put Penn State and Pennsylvania on the map as global sustainability leaders,” says Paul Shrivastava, the university’s Chief Sustainability Officer and Director of The Sustainability Institute. He notes that Pennsylvania Gov. Tom Wolf is also the chancellor of the university, which as a land-grant school is obligated by law to be a steward of the environment. “We are taking a Commonwealth approach,” says Shrivatava.
An academic entrepreneur, Shrivastava came to Penn State about a year ago from Future Earth, where he was Executive Director of this global research platform with 50,000 employees that coordinates new, interdisciplinary approaches toward sustainable transformations.
During his tenure with Future Earth, one of the construction projects Shrivastava was involved in was a 13-story, LEED Gold-certified building in Montreal that, he now concedes, “was obsolete the minute it opened” from a sustainability standpoint because it didn’t fully take into account the environment surrounding it. That taught Shrivastava that “no building alone can promote sustainability. Buildings must be part of larger eco systems,” he says.
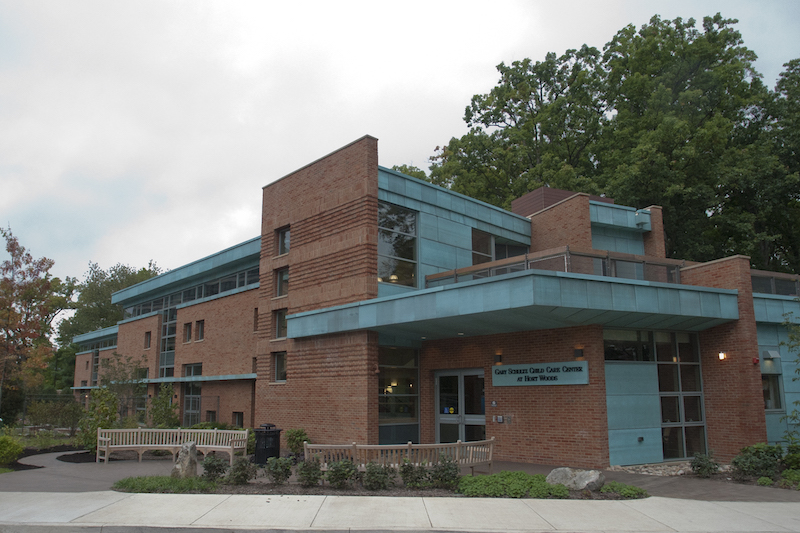
The 21,500-sf Gary Schultz Child Care Center at Hoyt Woods on Penn State's University Park campus is LEED Platinum certified. LEED is now the minimum standard for all new construction on the university's 24 campuses. Image: Patrick Mansell
For a place as vast as Penn State, that’s easier said than done. Over the past several years, every new building has met LEED standards at a minimum, and there are several LEED Silver-, Gold-, and Platinum-certified buildings on its campuses.
The building being considered for the Sustainability Experience Center would meet more-rigorous Living Building Challenge standards. “We are already thinking ‘eco system’ here,” he says. The building—which would include classrooms, labs, and offices—requires fundraising to initiate design and construction, so if all went as planned it probably would take five years before it’s up and running, says Shrivastava. (The university has yet to select AEC firms for this project.)
Meanwhile, Penn State continues to move forward on its sustainability path. Each college’s dean and each campus’ chancellor is responsible for guiding that journey through mentoring, identifying standards, and bringing resources to the table. (Penn State, whose annual budget is $5.6 billion, also owns an airport and hotels, “so there are a lot of moving parts,” says Shrivastava. He adds that the university’s sustainability framework is broad enough to accommodate difference campuses’ needs. “There’s no ‘one size fits all.’ ”)

Paul Shrivastava, Penn State's Chief Sustainability Officer, is striving to make the university and the state of Pennsylvania global hubs for sustainability that goes beyond building construction to incorporate social goals. Image: Penn State University
The university is also working with the private sector. Shrivastava points, by way of example, to PepsiCo, the multinational food and beverage supplier, which has an exclusive contract with Penn State. Shrivastava says that PepsiCo has agreed to invest $100,000 per year for the next 10 years to support sustainable ventures such as a student farm.
He adds that building and construction companies “are always wanting to use Penn State to test new technologies.” These have included Siemens and Bechtel. And developers “are eager to support this kind of phenomenon.”
Related Stories
| Nov 2, 2010
Yudelson: ‘If It Doesn’t Perform, It Can’t Be Green’
Jerry Yudelson, prolific author and veteran green building expert, challenges Building Teams to think big when it comes to controlling energy use and reducing carbon emissions in buildings.
| Nov 1, 2010
Sustainable, mixed-income housing to revitalize community
The $41 million Arlington Grove mixed-use development in St. Louis is viewed as a major step in revitalizing the community. Developed by McCormack Baron Salazar with KAI Design & Build (architect, MEP, GC), the project will add 112 new and renovated mixed-income rental units (market rate, low-income, and public housing) totaling 162,000 sf, plus 5,000 sf of commercial/retail space.
| Nov 1, 2010
Vancouver’s former Olympic Village shoots for Gold
The first tenants of the Millennium Water development in Vancouver, B.C., were Olympic athletes competing in the 2010 Winter Games. Now the former Olympic Village, located on a 17-acre brownfield site, is being transformed into a residential neighborhood targeting LEED ND Gold. The buildings are expected to consume 30-70% less energy than comparable structures.
| Oct 27, 2010
Grid-neutral education complex to serve students, community
MVE Institutional designed the Downtown Educational Complex in Oakland, Calif., to serve as an educational facility, community center, and grid-neutral green building. The 123,000-sf complex, now under construction on a 5.5-acre site in the city’s Lake Merritt neighborhood, will be built in two phases, the first expected to be completed in spring 2012 and the second in fall 2014.
| Oct 21, 2010
GSA confirms new LEED Gold requirement
The General Services Administration has increased its sustainability requirements and now mandates LEED Gold for its projects.
| Oct 18, 2010
World’s first zero-carbon city on track in Abu Dhabi
Masdar City, the world’s only zero-carbon city, is on track to be built in Abu Dhabi, with completion expected as early as 2020. Foster + Partners developed the $22 billion city’s master plan, with Adrian Smith + Gordon Gill Architecture, Aedas, and Lava Architects designing buildings for the project’s first phase, which is on track to be ready for occupancy by 2015.
| Oct 13, 2010
Editorial
The AEC industry shares a widespread obsession with the new. New is fresh. New is youthful. New is cool. But “old” or “slightly used” can be financially profitable and professionally rewarding, too.
| Oct 13, 2010
Prefab Trailblazer
The $137 million, 12-story, 500,000-sf Miami Valley Hospital cardiac center, Dayton, Ohio, is the first major hospital project in the U.S. to have made extensive use of prefabricated components in its design and construction.
| Oct 13, 2010
Campus building gives students a taste of the business world
William R. Hough Hall is the new home of the Warrington College of Business Administration at the University of Florida in Gainesville. The $17.6 million, 70,000-sf building gives students access to the latest technology, including a lab that simulates the stock exchange.
| Oct 13, 2010
Apartment complex will offer affordable green housing
Urban Housing Communities, KTGY Group, and the City of Big Bear Lake (Calif.) Improvement Agency are collaborating on The Crossings at Big Bear Lake, the first apartment complex in the city to offer residents affordable, eco-friendly homes. KTGY designed 28 two-bedroom, two-story townhomes and 14 three-bedroom, single-story flats, averaging 1,100 sf each.


