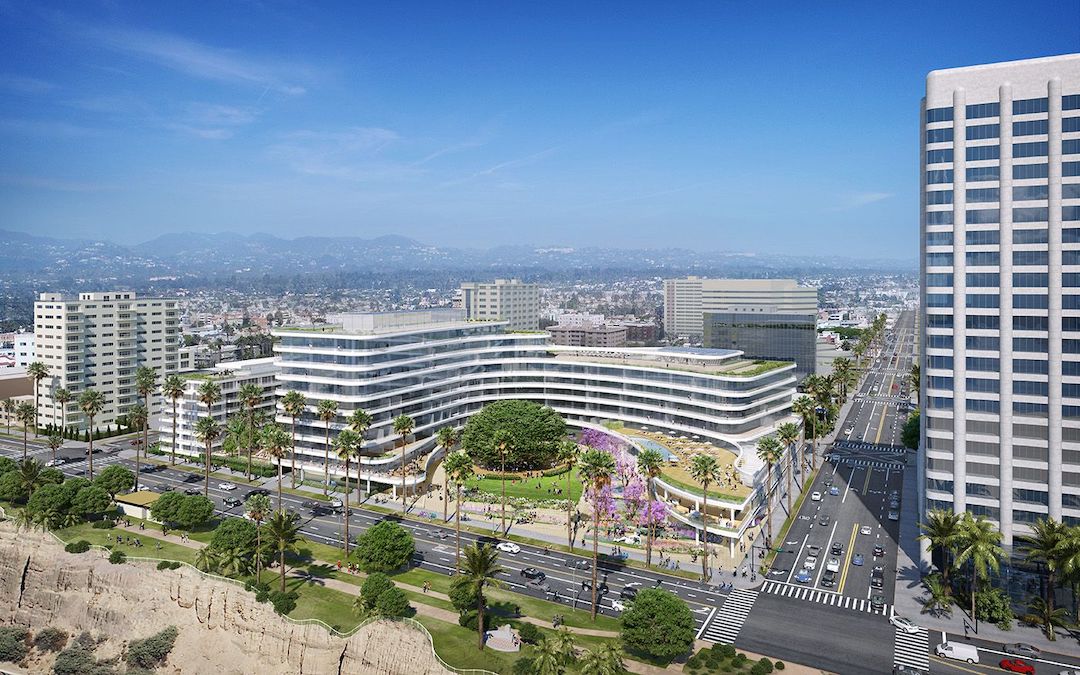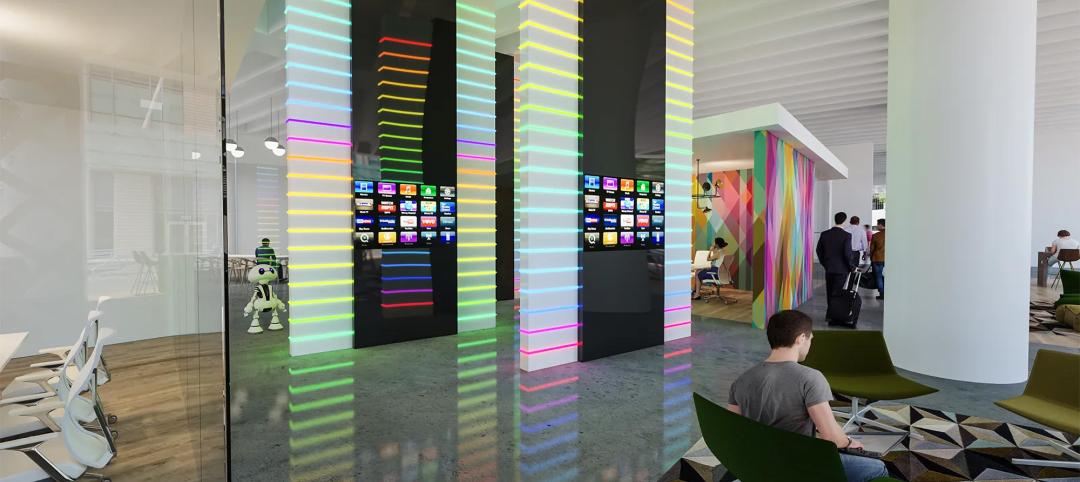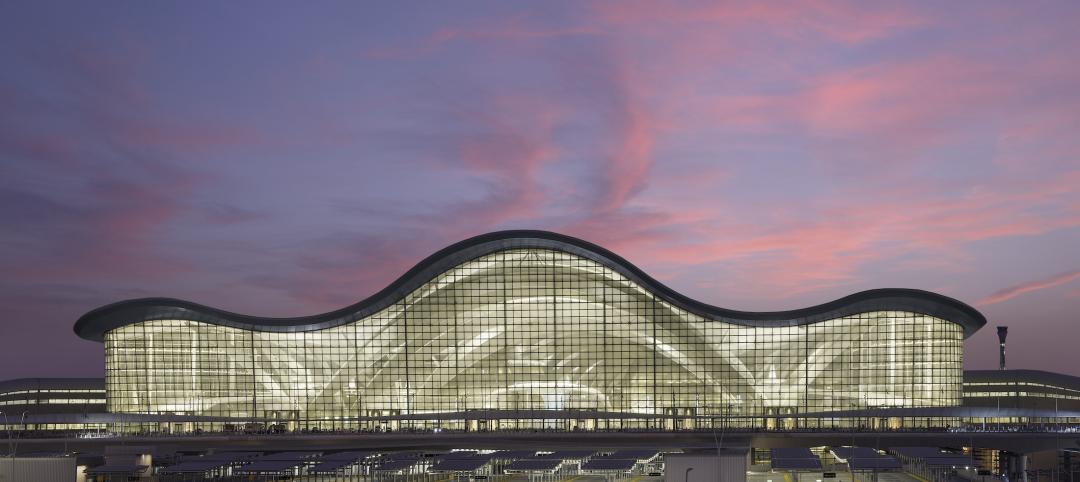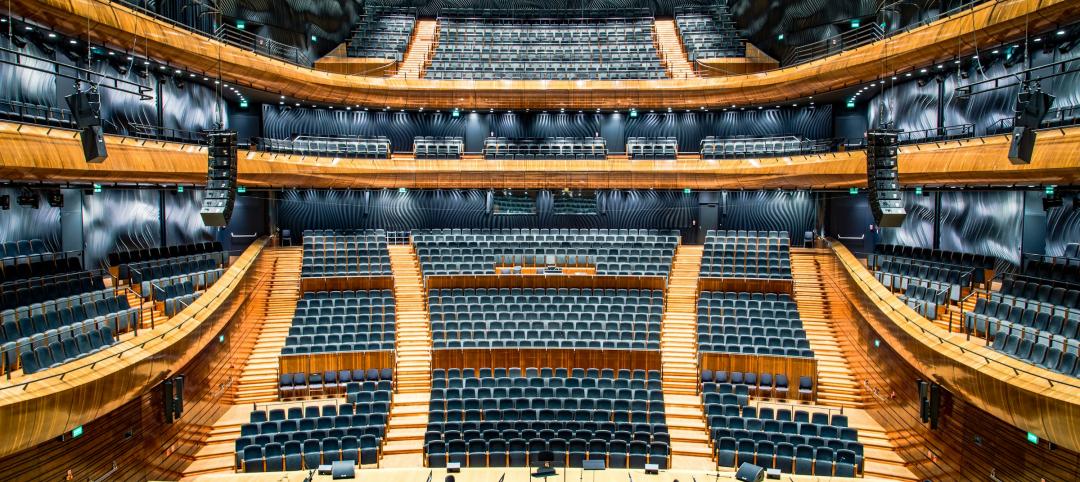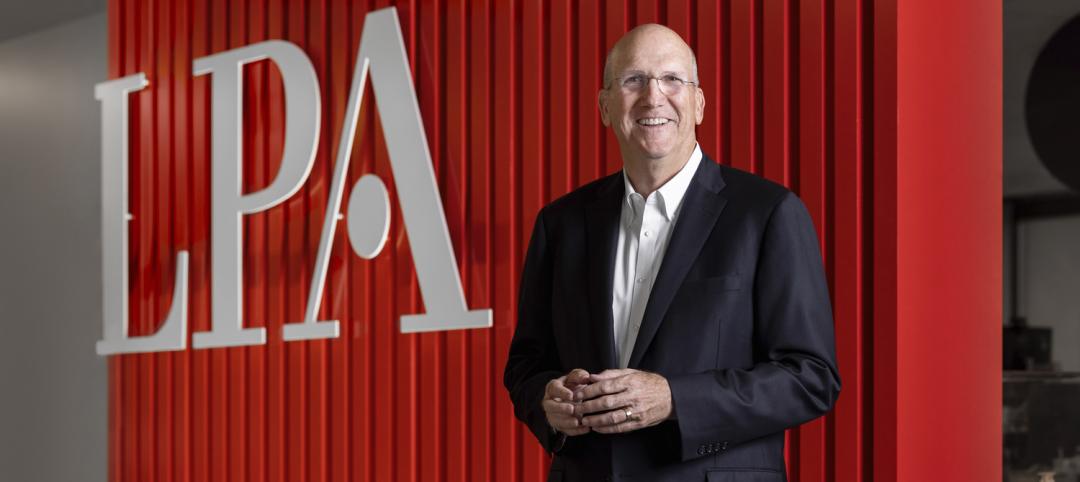Pelli Clarke Pelli Architects announces the renaming of the award-winning firm to Pelli Clarke &Partners as it honors the firm’s legacy and continue its vision for the future. Together, Fred Clarke and Rafael Pelli along with ten other exceptional Partners are proud to lead Pelli Clarke & Partners into the bright future.
Pelli Clarke & Partners is known for designing some of the world’s most iconic buildings. The firm’s portfolio includes critically-acclaimed buildings such as Petronas Towers in Kuala Lumpur, the International Finance Center in Hong Kong, and Salesforce Transit Center in San Francisco.
Pelli Clarke & Partners designs transformative buildings and public spaces that connect people and place – earning the firm hundreds of international awards for design excellence, as well as coveted awards from national, regional, and local chapters of the American Institute of Architects (AIA).
Continuing their commitment to excellence by creating imaginative buildings that honor a city and energize its communities, Pelli Clarke & Partners has several new projects on the horizon. “We’re looking toward our bright future here at Pelli Clarke & Partners and are thrilled that a number of transformative projects will open their doors in 2022,” said Fred Clarke, Founder and Partner at Pelli Clarke & Partners. “We’re delighted that the coming year brings the grand opening of Texas Tower in Houston, Salesforce Tower Chicago, and the Chengdu Museum of Natural History in China. These projects celebrate the innovative spirit and contemporary ethos in the heart of their respective cities.”
Founded by Cesar Pelli with partners Fred Clarke and Diana Balmori in 1977, the firm began its legacy as Cesar Pelli & Associates at its first office in New Haven, Connecticut – the location that remains its flagship office today. In 2000, Rafael Pelli established the New York office. In recognition of the significant contributions of its senior designers, the firm name became Pelli Clarke Pelli Architects in 2005. Over the next two decades, the firm further developed its international scope - opening offices in Tokyo, Shanghai and most recently, Shenzhen in 2020.
Always a visionary, Cesar Pelli laid the groundwork for growth and transition to occur organically. Inspired by his time working with Eero Saarinen, Cesar fostered a studio environment that encouraged active participation, sharing of ideas and complete collaboration across the entire firm. When Cesar Pelli passed away in 2019, the Partners were already carrying on Cesar’s vision as the next generation of leadership at the helm.
With five offices around the world, and a portfolio of current projects that will transform cities over the next decade, the firm is strengthened by its cohesive leadership and the team’s ability to work across geographic and cultural boundaries.
“All of us at Pelli Clarke & Partners are proud to carry our legacy forward, rooted in a rigorous, open, and responsive design process,” said Rafael Pelli, Partner at Pelli Clarke &Partners. “Our new name celebrates our deeply collaborative culture as we continue our legacy of creating sustainable and inspiring environments that transform communities around the world.”
The name, Pelli Clarke & Partners, introduces a new wordmark, website and energy that reflect the well-established, highly regarded reputation of the firm while continuing its technical proficiency and visionary perspective. Pelli Clarke & Partners is pleased to share their design heritage story with a video that can be viewed at www.pcparch.com/firm
Related Stories
K-12 Schools | Feb 13, 2024
K-12 school design trends for 2024: health, wellness, net zero energy
K-12 school sector experts are seeing “healthiness” for schools expand beyond air quality or the ease of cleaning interior surfaces. In this post-Covid era, “healthy” and “wellness” are intersecting expectations that, for many school districts, encompass the physical and mental wellbeing of students and teachers, greater access to outdoor spaces for play and learning, and the school’s connection to its community as a hub and resource.
Office Buildings | Feb 13, 2024
Creating thoughtful tech workplace design
It’s important for office design to be inspiring, but there are some practical principles that can be incorporated into the design of real-world tech workplaces to ensure they convey an exciting, sophisticated allure that accommodates progressive thinking and inventiveness.
Airports | Feb 13, 2024
New airport terminal by KPF aims to slash curb-to-gate walking time for passengers
The new Terminal A at Zayed International Airport in the United Arab Emirates features an efficient X-shape design with an average curb-to-gate walking time of just 12 minutes. The airport terminal was designed by Kohn Pedersen Fox (KPF), with Arup and Naco as engineering leads.
Higher Education | Feb 9, 2024
Disability and architecture: ADA and universal design at college campuses
To help people with disabilities feel part of the campus community, higher education institutions and architects must strive to create settings that not only adhere to but also exceed ADA guidelines.
Codes | Feb 9, 2024
Illinois releases stretch energy code for building construction
Illinois is the latest jurisdiction to release a stretch energy code that provides standards for communities to mandate more efficient building construction. St. Louis, Mo., and a few states, including California, Colorado, and Massachusetts, currently have stretch codes in place.
Giants 400 | Feb 8, 2024
Top 10 Telecommunications Building Architecture Firms for 2023
Arcadis North America, CSArch, Interior Architects, and TETER top BD+C's ranking of the nation's largest telecommunications building architecture and architecture/engineering (AE) firms for 2023, as reported in Building Design+Construction's 2023 Giants 400 Report.
Giants 400 | Feb 8, 2024
Top 50 Public Library Architecture Firms for 2023
Quinn Evans, McMillan Pazdan Smith, PGAL, Skidmore, Owings & Merrill, and Gensler top BD+C's ranking of the nation's largest public library architecture and architecture/engineering (AE) firms for 2023, as reported in Building Design+Construction's 2023 Giants 400 Report.
Giants 400 | Feb 8, 2024
Top 60 Performing Arts Center and Concert Venue Architecture Firms for 2023
Populous, DLR Group, Gensler, HGA, and Perkins Eastman top BD+C's ranking of the nation's largest performing arts center and concert venue architecture and architecture/engineering (AE) firms for 2023, as reported in Building Design+Construction's 2023 Giants 400 Report.
Giants 400 | Feb 8, 2024
Top 70 Museum Architecture Firms for 2023
SmithGroup, Gensler, Ayers Saint Gross, Quinn Evans, HGA, and Cooper Robertson head BD+C's ranking of the nation's largest museum and gallery architecture and architecture/engineering (AE) firms for 2023, as reported in Building Design+Construction's 2023 Giants 400 Report.
Architects | Feb 8, 2024
LPA President Dan Heinfeld announced retirement
LPA Design Studios announced the upcoming retirement of longtime president Dan Heinfeld, who led the firm’s growth from a small, commercial development-focused architecture studio into a nation-leading integrated design practice setting new standards for performance and design excellence.


