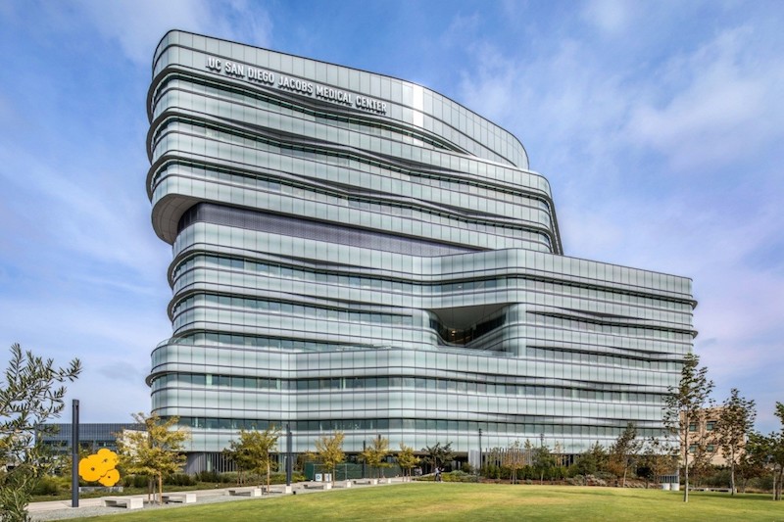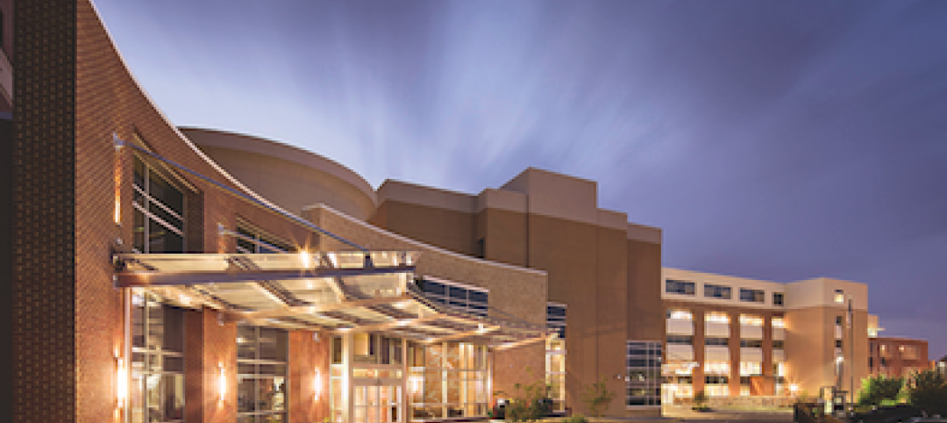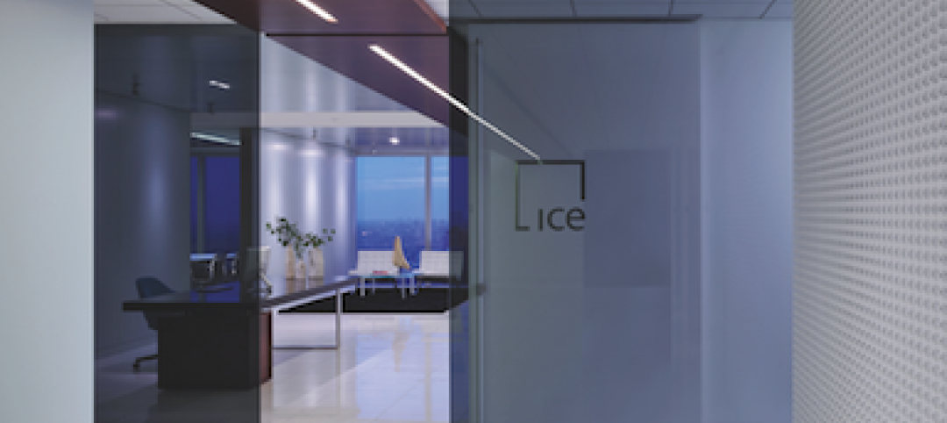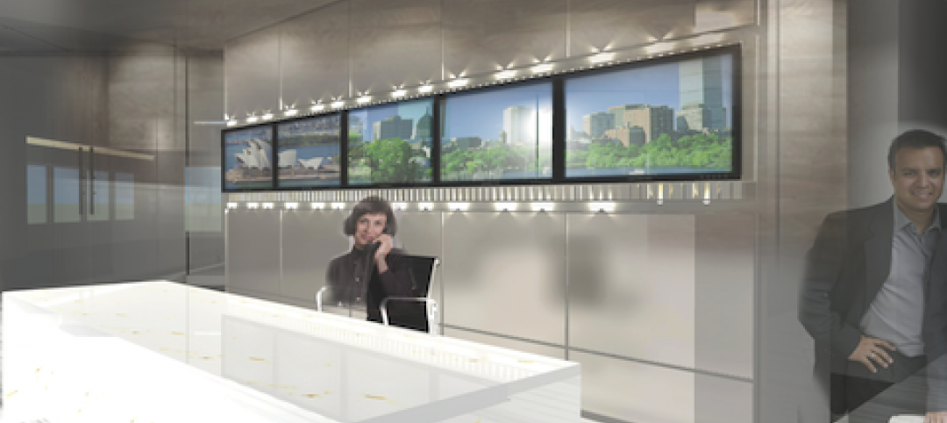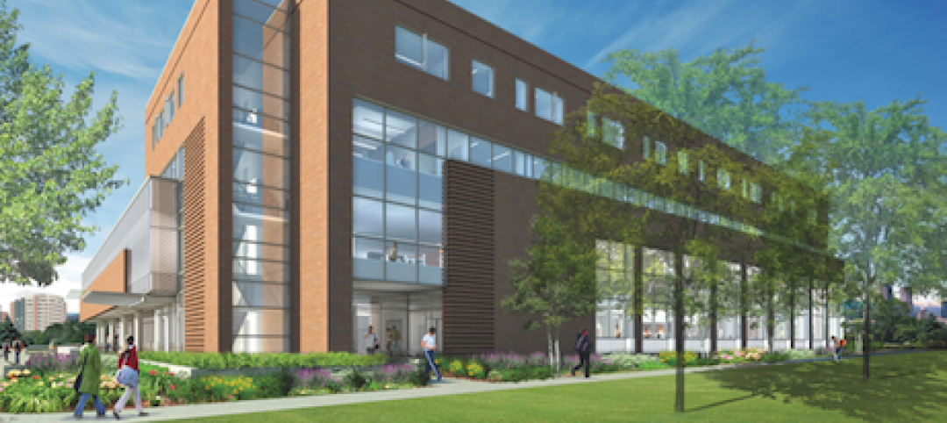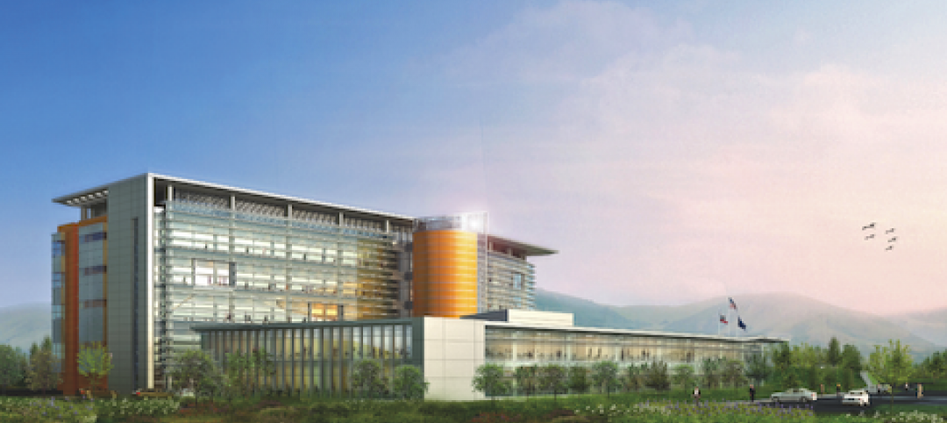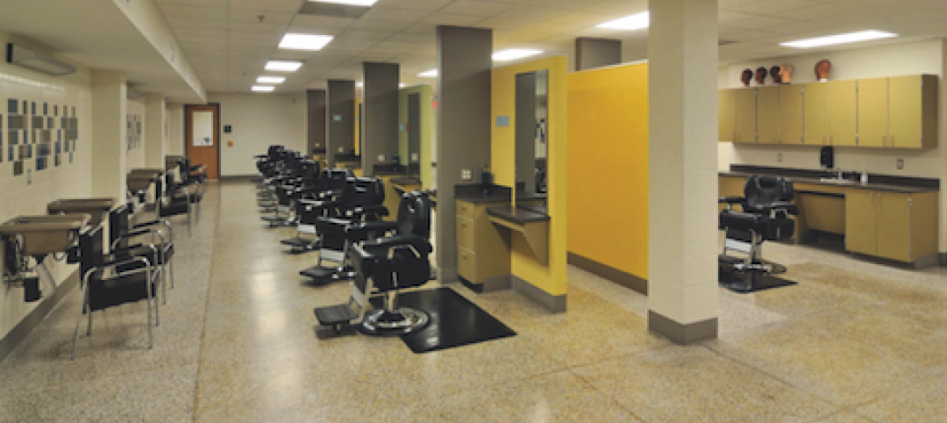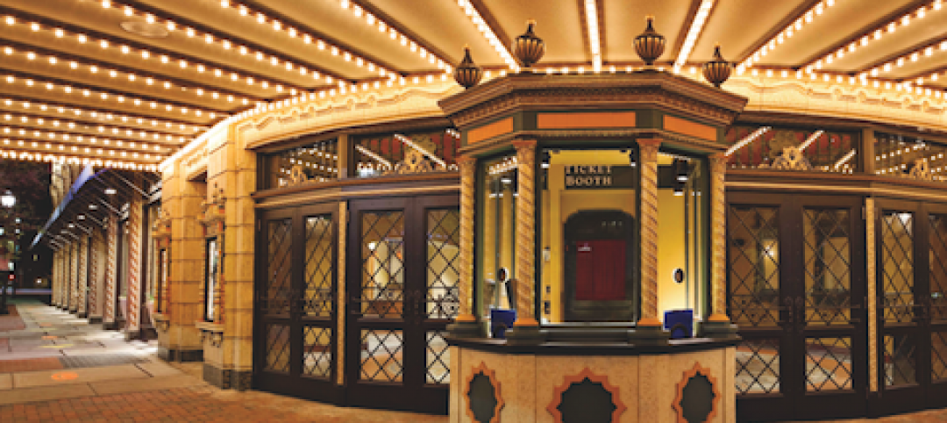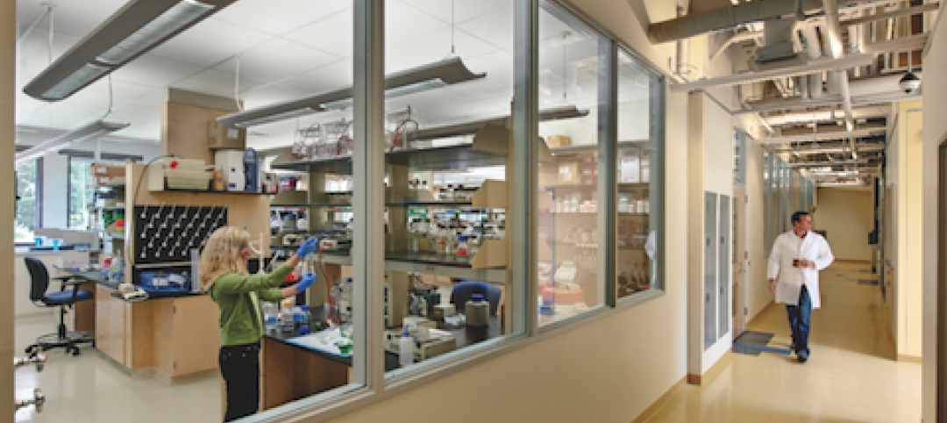A new version of health care is being delivered at Jacobs Medical Center, a gleaming 509,000-square-foot, 245-bed medical and surgical specialty hospital in the University of California San Diego Health System. There, patients are in control: They can securely review their treatment schedules on tablet computers, adjust the room temperature and lighting, or adjust their “smart” bed to get a better view of the surrounding hills and ocean.
This “patient first” approach was the inspiration for the hospital’s design. With an objective to establish a healing, relaxing environment, architectural firm CannonDesign specified transparent solar control low-emissivity (low-e) Solarban® 70XL glass on Starphire Ultra-Clear® glass by Vitro Glass to provide abundant natural daylight and minimize glare and outside noise.
Although it met performance requirements, the glass specification had to be adjusted to achieve another design objective. That required close collaboration between Vitro Glass and Northwestern Industries, Inc. (NWI), a Vitro Certified™ fabricator.
“The architect wanted the building to have a whitish exterior look,” explained Frank Forgione of NWI. “We worked with Vitro testing various glass samples and mock-ups that could meet this requirement and still maintain the desired performance. Ultimately, we put a customized silk-screened white frit on Starphire Ultra-Clear® glass, which we laminated on Solarban® 70XL glass.”
This configuration was used extensively, including the floor-to-ceiling windows in all patient rooms; the front-glazed, unitized curtain wall system; and spandrel shadow-box glazing. More than 100,000 square-feet of glass was installed.
To handle this high volume and facilitate the timely shipment of glass orders to ENCLOS, the glazing contractor, NWI used the Vitro Concierge Program™, which provides logistics management and customized coordination for large projects. By providing priority access to the glass, the Vitro Concierge Program™ helped to ensure the project stayed on schedule. “We worked closely with ENCLOS to meet their scheduling requirements, and worked through the Concierge Program, which allowed us to stay on top of everything,” said Forgione.
Other amenities were incorporated to ensure convenience and comfort. Patient rooms were designed as private suites furnished with smart beds oriented for panoramic views of La Jolla and equipped with tablet computers that patients can use to see their treatment schedules and medical records and control motorized solarshading, lighting and temperature.
Since starting operation in November 2016, Jacobs Medical Center has passed its check-ups with flying colors. Groundbreaking research and education, advanced surgical technologies and a patient-first ethos in an architecturally significant setting have ushered in a new era of health care.
Formulated with the industry’s most advanced triple-silver coating, Solarban® 70XL glass has visible light transmittance (VLT) of 64 percent with a solar heat gain coefficient (SHGC) of 0.27 and a light-to-solar gain (LSG) ratio of 1.85. This high performance, combined with the silk-screened white frit on Starphire Ultra-Clear® glass, helped achieve design objectives and enabled the facility to earn LEED® (Leadership in Energy and Environmental Design) certification at the Silver level.
To learn more about Solarban® 70XL glass or Starphire Ultra-Clear® glass by Vitro Architectural Glass, visit www.vitroglazings.com.
Related Stories
| Oct 13, 2010
Hospital tower gets modern makeover
The Wellmont Holston Valley Medical Center in Kingsport, Tenn., expanded its D unit, a project that includes a 243,443-sf addition with a 12-room operating suite, a 36-bed intensive care unit, and an enlarged emergency department.
| Oct 13, 2010
Modern office design accentuates skyline views
Intercontinental|Exchange, a Chicago-based financial firm, hired design/engineering firm Epstein to create a modern, new 31st-floor headquarters.
| Oct 13, 2010
HQ renovations aim for modern look
Gerner Kronick + Valcarcel Architects’ renovations to the Commonwealth Bank of Australia’s New York City headquarters will feature a reworked reception lobby with back-painted glass, silk-screened logos, and a video wall.
| Oct 13, 2010
New health center to focus on education and awareness
Construction is getting pumped up at the new Anschutz Health and Wellness Center at the University of Colorado, Denver. The four-story, 94,000-sf building will focus on healthy lifestyles and disease prevention.
| Oct 13, 2010
Community center under way in NYC seeks LEED Platinum
A curving, 550-foot-long glass arcade dubbed the “Wall of Light” is the standout architectural and sustainable feature of the Battery Park City Community Center, a 60,000-sf complex located in a two-tower residential Lower Manhattan complex. Hanrahan Meyers Architects designed the glass arcade to act as a passive energy system, bringing natural light into all interior spaces.
| Oct 13, 2010
Community college plans new campus building
Construction is moving along on Hudson County Community College’s North Hudson Campus Center in Union City, N.J. The seven-story, 92,000-sf building will be the first higher education facility in the city.
| Oct 13, 2010
County building aims for the sun, shade
The 187,032-sf East County Hall of Justice in Dublin, Calif., will be oriented to take advantage of daylighting, with exterior sunshades preventing unwanted heat gain and glare. The building is targeting LEED Silver. Strong horizontal massing helps both buildings better match their low-rise and residential neighbors.
| Oct 12, 2010
Holton Career and Resource Center, Durham, N.C.
27th Annual Reconstruction Awards—Special Recognition. Early in the current decade, violence within the community of Northeast Central Durham, N.C., escalated to the point where school safety officers at Holton Junior High School feared for their own safety. The school eventually closed and the property sat vacant for five years.
| Oct 12, 2010
Richmond CenterStage, Richmond, Va.
27th Annual Reconstruction Awards—Bronze Award. The Richmond CenterStage opened in 1928 in the Virginia capital as a grand movie palace named Loew’s Theatre. It was reinvented in 1983 as a performing arts center known as Carpenter Theatre and hobbled along until 2004, when the crumbling venue was mercifully shuttered.
| Oct 12, 2010
Cell and Genome Sciences Building, Farmington, Conn.
27th Annual Reconstruction Awards—Silver Award. Administrators at the University of Connecticut Health Center in Farmington didn’t think much of the 1970s building they planned to turn into the school’s Cell and Genome Sciences Building. It’s not that the former toxicology research facility was in such terrible shape, but the 117,800-sf structure had almost no windows and its interior was dark and chopped up.


