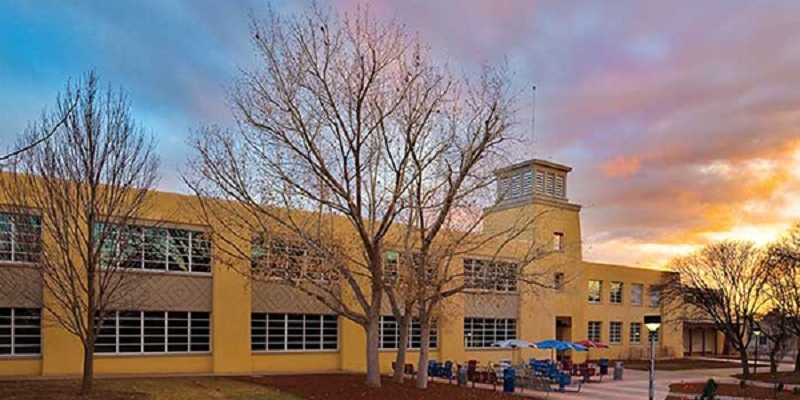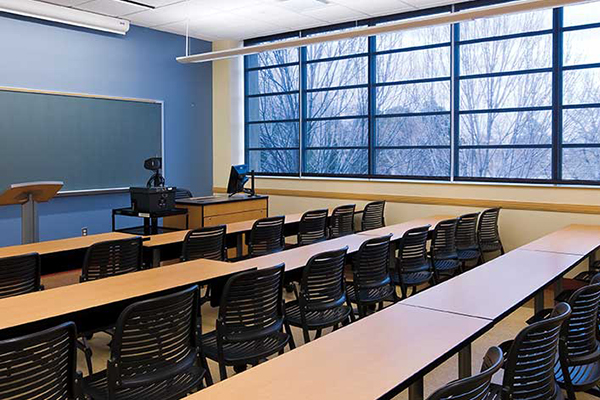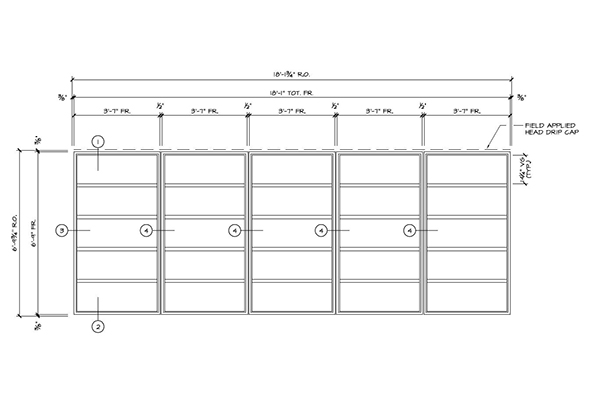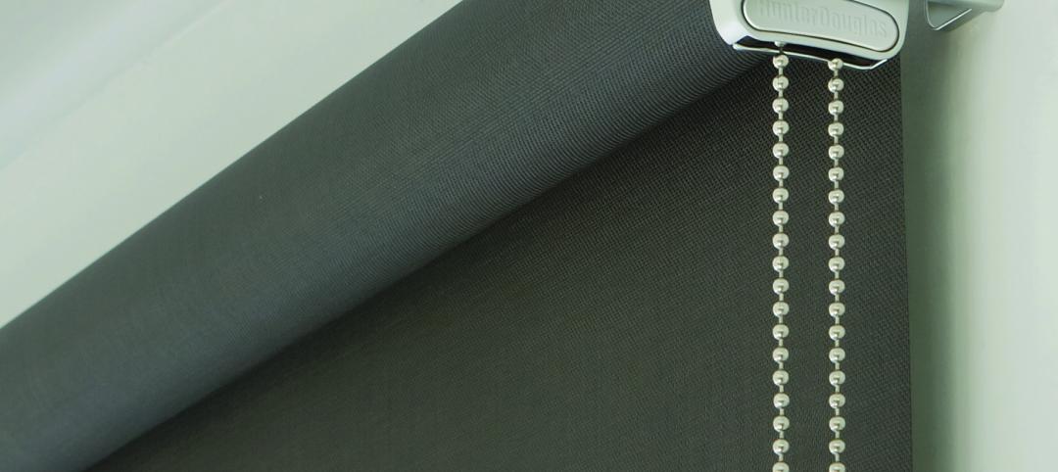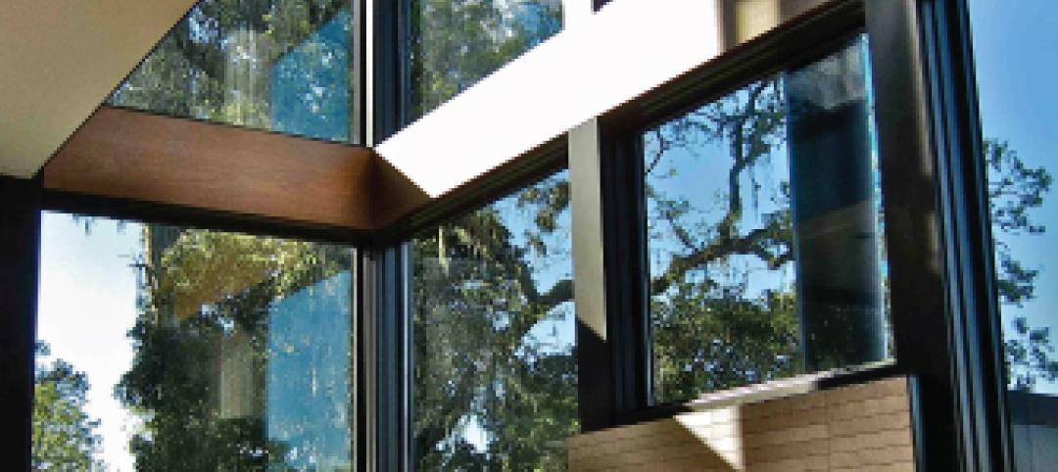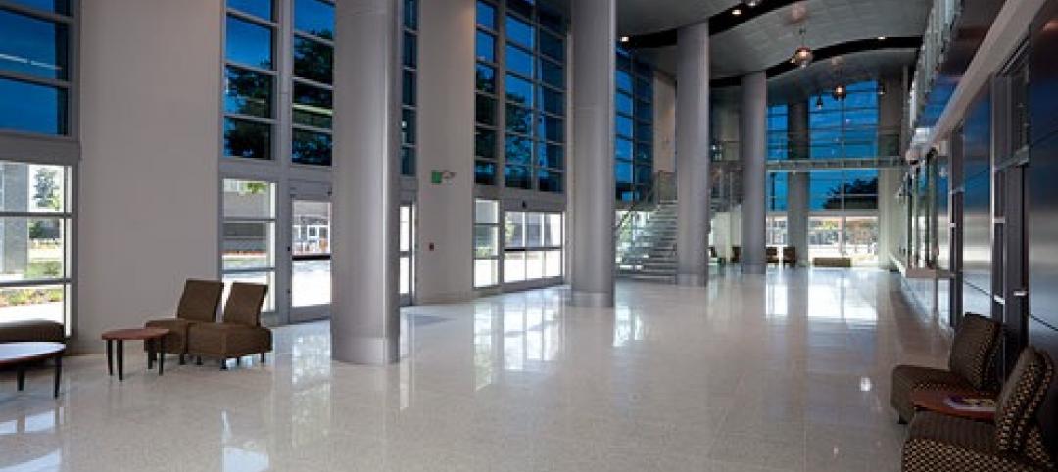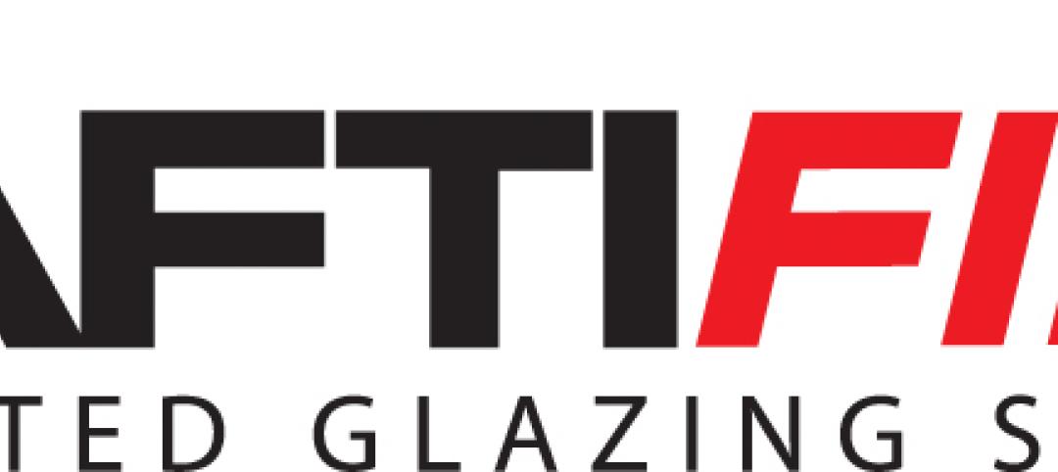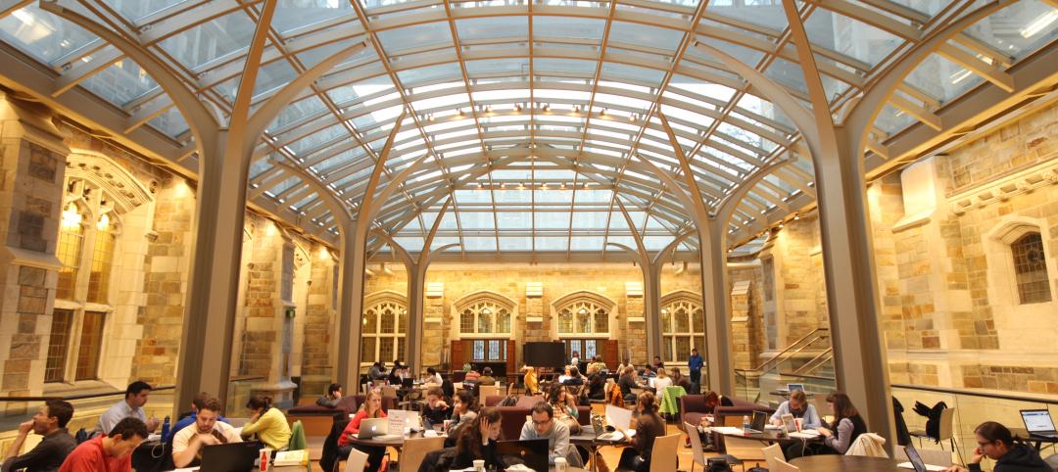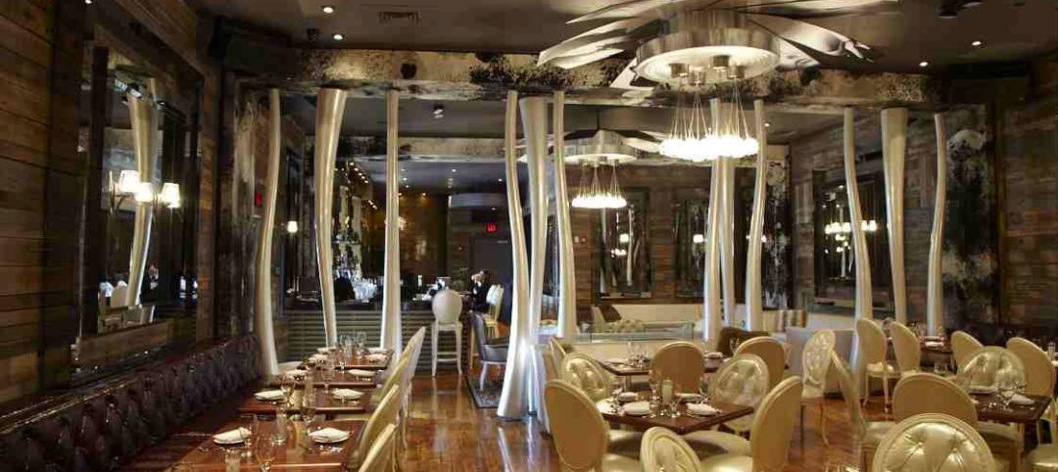Project: Mitchell Hall at the University of New Mexico
Location: Albuquerque, NM
Building Type: Education
Type of Construction: Renovation
Primary Opening Type: Punched Openings
Material Type: Fiberglass
Product Type: Pella® Impervia® Fixed Frame Windows
Architect: The Hartman + Majewski Design Group (dba The Design Group)
Mitchell Hall is one of the oldest classroom buildings on the University of New Mexico's campus. Constructed in 1950, the two-story, Spanish-style concrete structure hadn't received a major remodel since it was built. As a result, Mitchell Hall was one of the most energy-inefficient buildings on campus — with 60 year-old single-pane steel-framed windows contributing to its high energy usage and uncomfortable interior environment.
The Design Group's mission was to reintroduce Mitchell Hall as a 21st century education facility that emphasizes student and faculty collaboration through improved technology, amenities, comfort and infrastructure operations. At the core of this mission was the desire for greater environmental sustainability, while preserving the historic integrity of the building. The project achieved a LEED® Silver rating. Along with a more efficient mechanical system and enhanced lighting control including usage sensors, fixed frame Pella Impervia fiberglass composite windows helped contribute to specific LEED points on the project.
Because Mitchell Hall was designed by an important regional architect and under consideration for historic registry, careful attention needed to be made with the replacement window choice. The original steel windows had narrow sightlines — they were stacked vertically with 1" widths in between glazings. The project team's plan was to replace them with aluminum windows. However, Pella was able to replicate this look with windows made from its patented five-layer Duracast® fiberglass composite material and Low-E insulating glass. Pella Impervia windows provided this project better thermal efficiency and durability than aluminum — and they provided a substantial cost savings over the aluminum windows originally specified. To preserve the historic character of the building, Pella provided fixed windows with applied muntins and sightlines that created an acceptable match to the original windows.
By renovating an existing building rather than building new, large quantities of resources were preserved and saved from the landfill. And an important piece of The University of New Mexico's history was preserved and given a strong future. Learn more about the installation details.
Learn more about Pella EFCO Commercial Solutions.
Related Stories
| Mar 29, 2012
Roller shade operating system wins IF Product Design Award
Design experts in the iF jury recognized the engineering invested in the RB 500 Roller Shade, including a metal clutch with a patented construction, a durable zamac housing with polished finish, and a chain drive unit that excels in maximum operating comfort.
| Mar 16, 2012
Marvin Windows and Doors accepting entries for fourth-annual myMarvin Architect’s Challenge
Architects in U.S. and abroad offered the chance to showcase their very best work.
| Feb 13, 2012
Center for Sustainable Building Research launches CommercialWindows.org
Resource aims at reducing commercial operating costs and energy consumption.
| Feb 2, 2012
Call for Entries: 2012 Building Team Awards. Deadline March 2, 2012
Winning projects will be featured in the May issue of BD+C.
| Feb 2, 2012
Fire rated glazing helps historic university preserve its past
When the University embarked on its first major addition since the opening of Hutchins Hall in 1933, preserving the Collegiate Gothic-style architecture was of utmost importance.
| Feb 1, 2012
Replacement windows eliminate weak link in the building envelope
Replacement or retrofit can help keep energy costs from going out the window.
| Jan 26, 2012
Hendrick Construction completes Osso Restaurant in Charlotte
Designed by François Fossard, Osso's upscale interior includes tapered, twisted decorative columns and an elegant fireplace in the center of the lounge.
| Jan 12, 2012
3M takes part in Better Buildings Challenge
As a partner in the challenge, 3M has committed to reduce energy use by 25% in 78 of its plants, encompassing nearly 38 million-sf of building space.
| Dec 21, 2011
BBI key to Philly high-rise renovation
The 200,000 sf building was recently outfitted with a new HVAC system and a state-of-the-art window retrofitting system.


