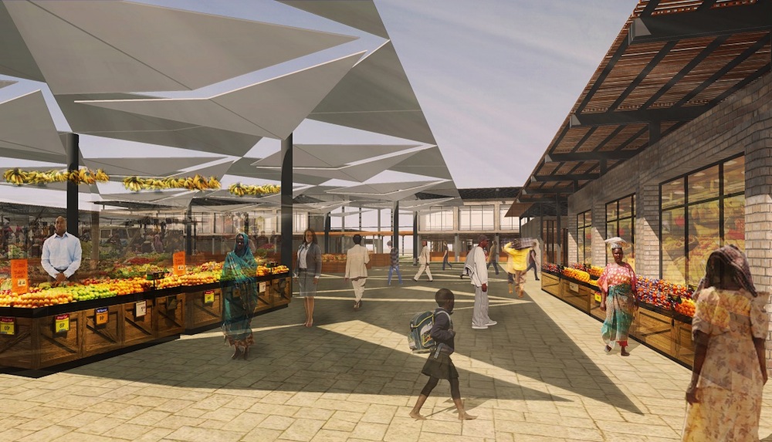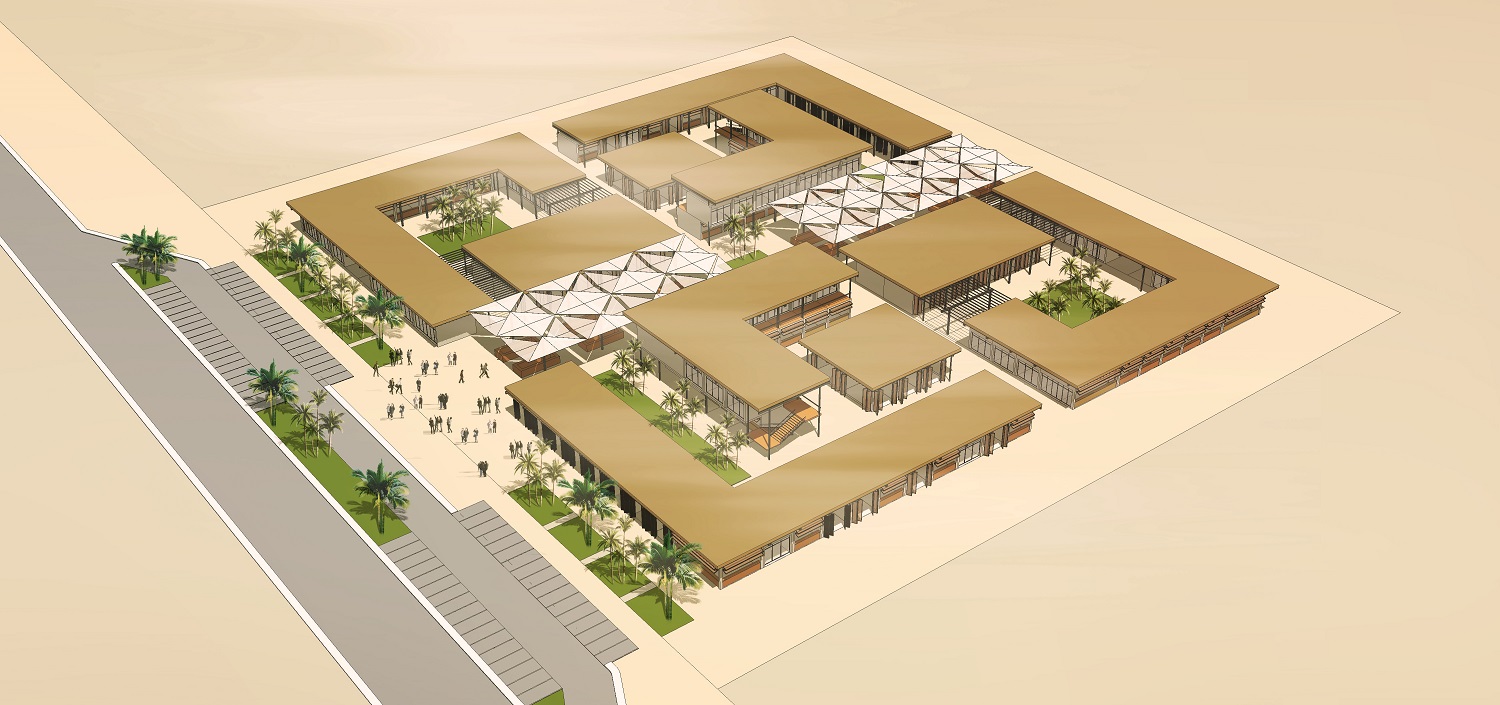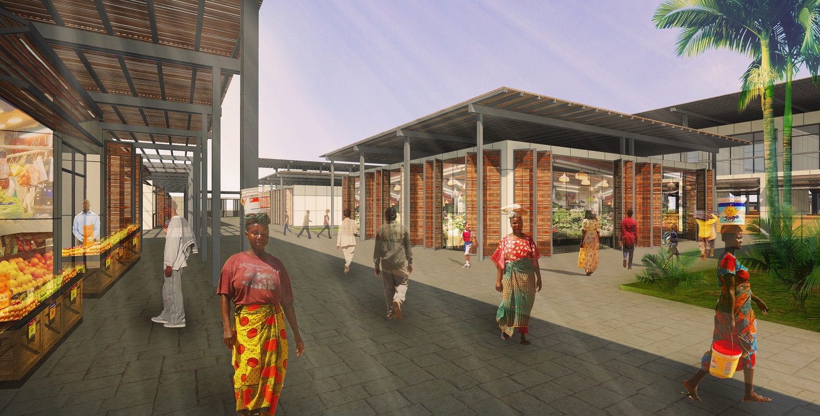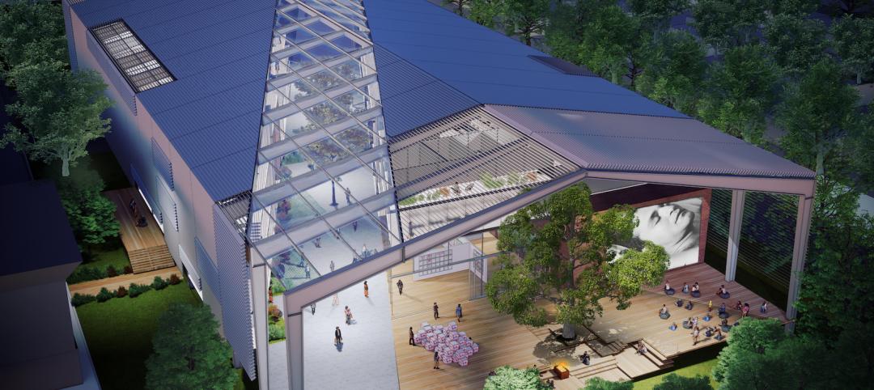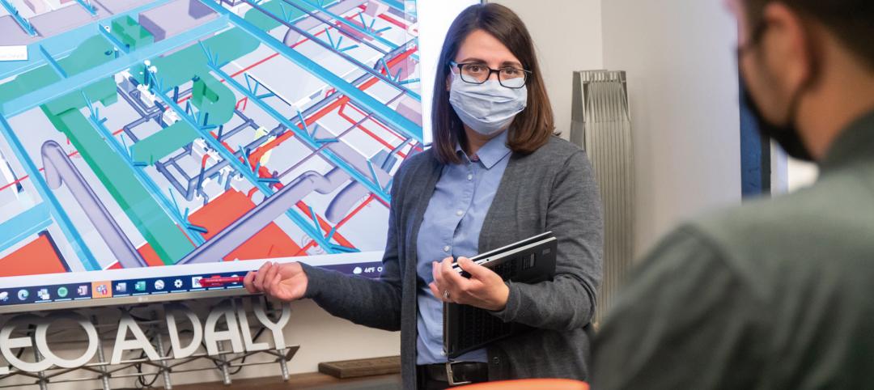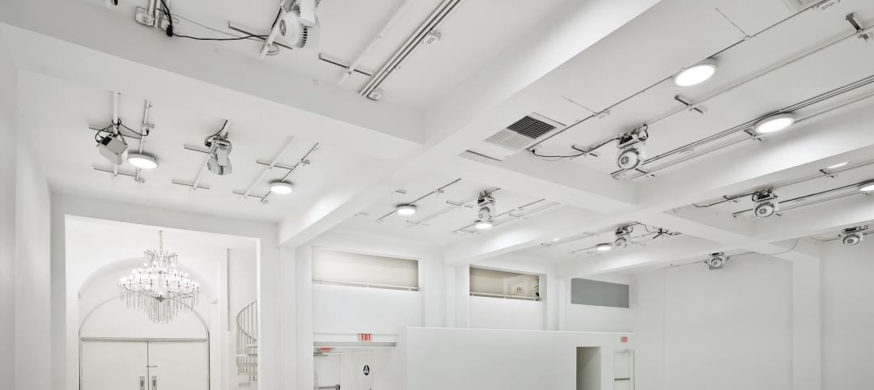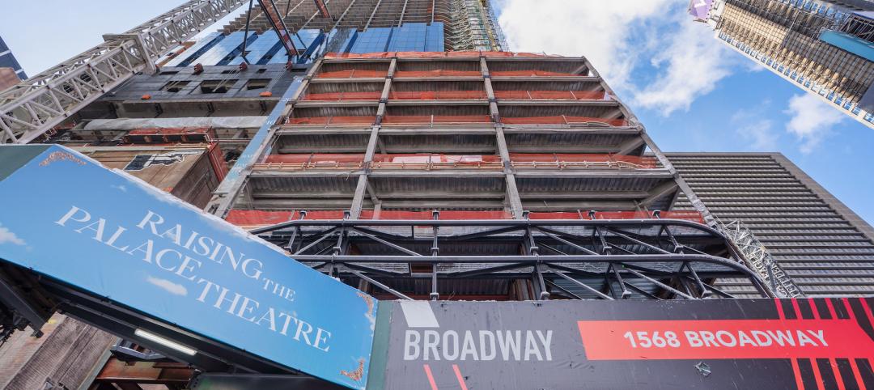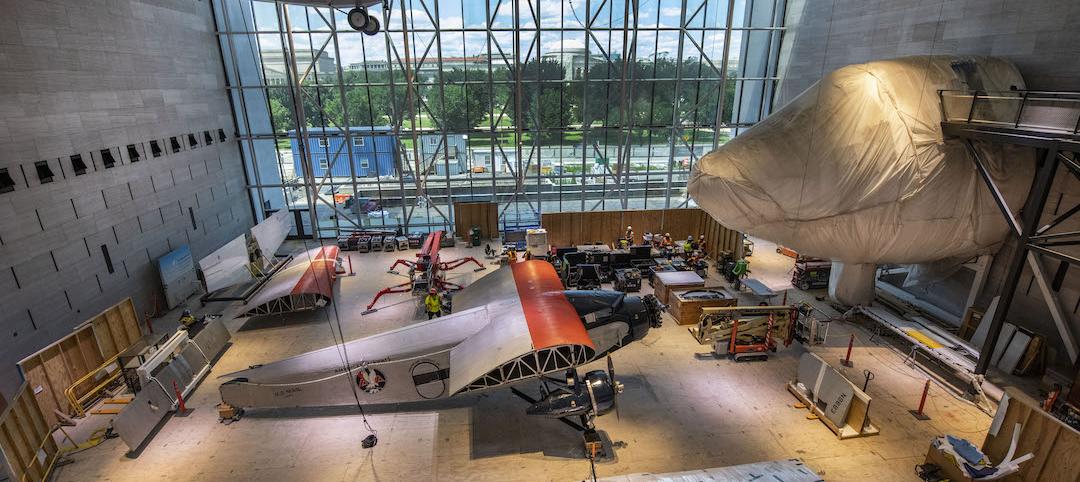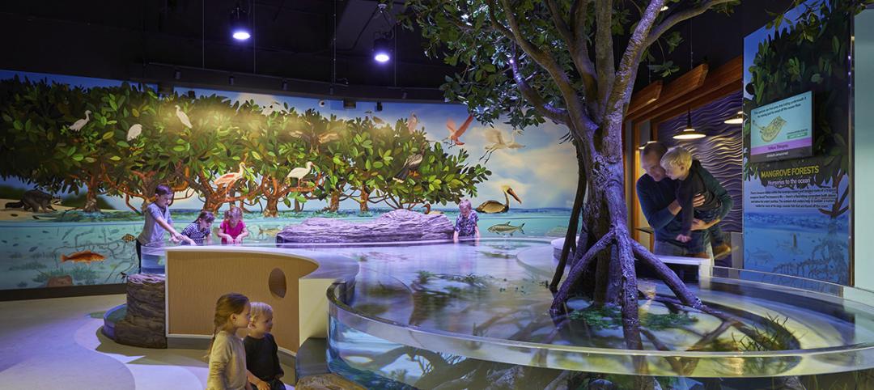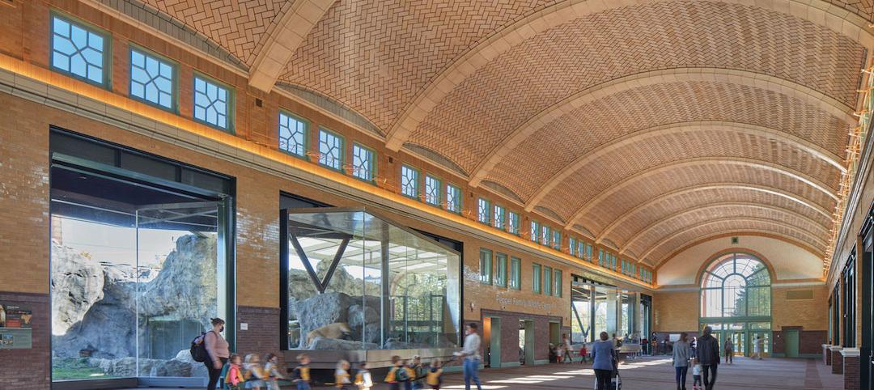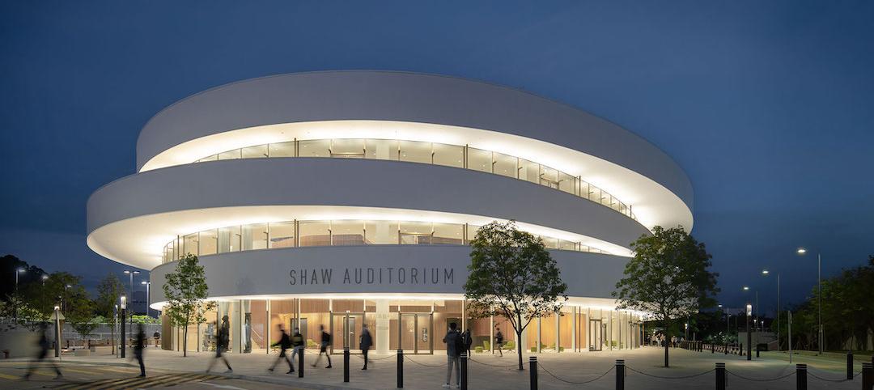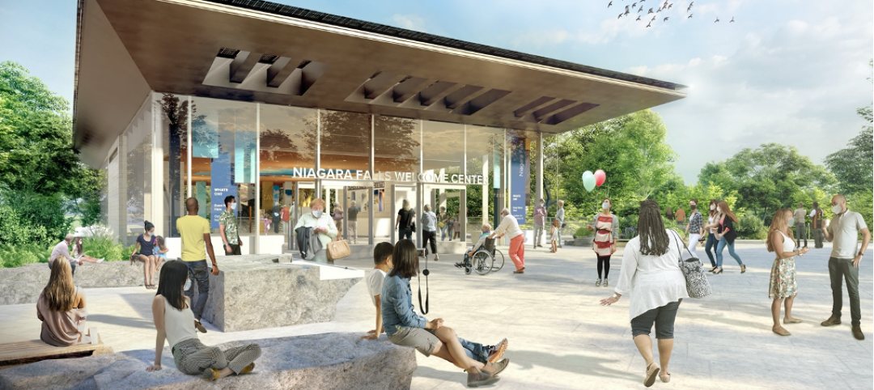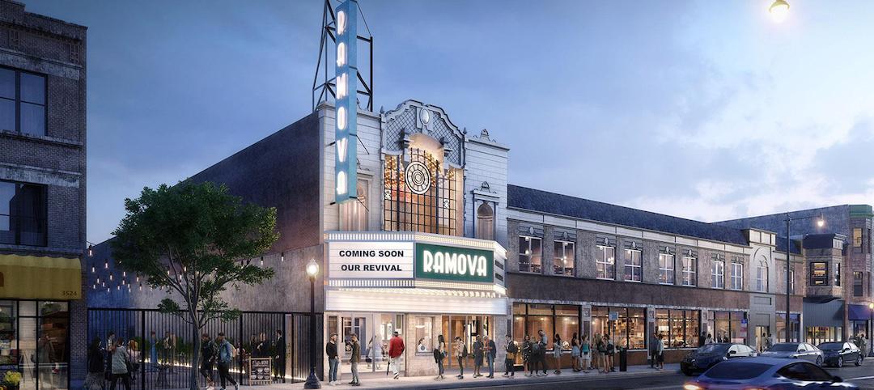In Senegal, street vending is a problematic venture for all sides involved. Shop owners struggle with organizing their goods, and customers have to select from unhygienic products. The under-the-table arrangement cuts the government out from tax dollars.
PAB Architects has created a more organized way to go about business. The Senegal Ministry of Commerce and Chamber of Commerce commissioned the firm to design Senegal City Market, a modular retail complex consisting of groups of 5x7-meter shop units.
The steel-frame units are prefabricated and mounted on site. The modules can be customized. Exterior can be made of either bricks or dry process panels. Glass windows and metal or bamboo shutters are optional.
The layout of the complex can come in different varieties, as shops can be set around a courtyard, or they can have alleys connecting them. The layout maintains the social aspect that comes with outdoor shopping in Senegal.
“The main design principle for these market settlements is to create an introverted space since the market sites are indefinite which makes it hard to control the boundaries, neighboring sites and external factors both in terms of creating a planned outdoor space and also to sustain security at night time,” PAB wrote in a press release. “Settling around a courtyard is also advantageous in terms of climate control; creating shadowy outdoor areas and directed natural ventilation.”
The first marketplace will be built in Kaolack, Senegal, and 12 more marketplaces are planned.
Related Stories
University Buildings | Feb 18, 2022
On-campus performing arts centers and museums can be talent magnets for universities
Cultural facilities are changing the way prospective students and parents view higher education campuses.
Resiliency | Feb 15, 2022
Design strategies for resilient buildings
LEO A DALY's National Director of Engineering Kim Cowman takes a building-level look at resilient design.
Cultural Facilities | Jan 27, 2022
Growth in content providers creates new demand for soundstage facilities
Relativity Architects' Partner Tima Bell discusses how the explosion in content providers has outpaced the availability of TV and film production soundstages in North America and Europe.
Cultural Facilities | Jan 18, 2022
A building in Times Square aspires to be a marketing and arts tool
The 580-ft TSX Broadway will have several LED signs on its exterior, and host an existing 27,000-sf theater that was hoisted 30 ft above street level.
Cultural Facilities | Dec 16, 2021
Museums and other cultural spaces reconsider how to serve their communities
Efforts to raise capital for cultural buildings became necessary during the COVID-19 health crisis.
Giants 400 | Nov 19, 2021
2021 Cultural Facilities Giants: Top architecture, engineering, and construction firms in the U.S. cultural facilities sector
Gensler, AECOM, Buro Happold, and Arup top BD+C's rankings of the nation's largest cultural facilities sector architecture, engineering, and construction firms, as reported in the 2021 Giants 400 Report.
Cultural Facilities | Nov 19, 2021
Goettsch Partners completes Lincoln Park Zoo’s Pepper Family Wildlife Center
The project doubles the size of the previous lion habitat.
Cultural Facilities | Nov 17, 2021
Henning Larsen-designed Shaw Auditorium opens at the Hong Kong University of Science and Technology
The project celebrated its grand opening as part of HKUST’s thirtieth anniversary celebration.
Cultural Facilities | Oct 19, 2021
Niagara Falls is getting a bigger Welcome Center
The GWWO Architects-designed building will mostly sit on the site of the center it replaces.
Reconstruction & Renovation | Oct 13, 2021
Restoration of Ramova Theater in Chicago’s Bridgeport Neighborhood begins
The building was originally built in 1929.


