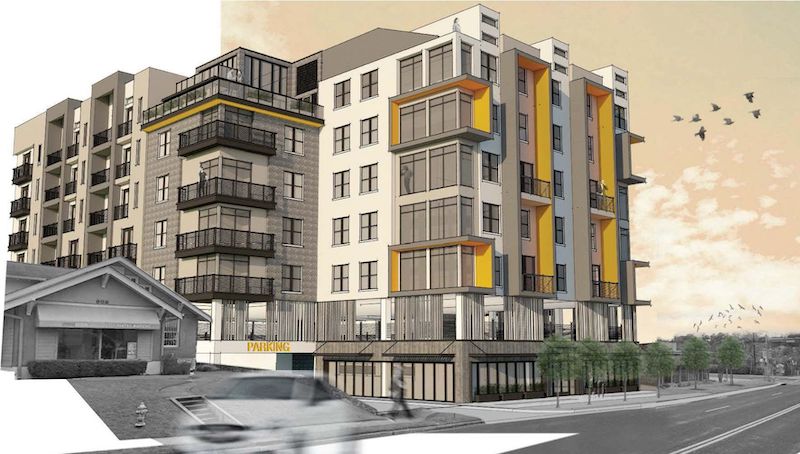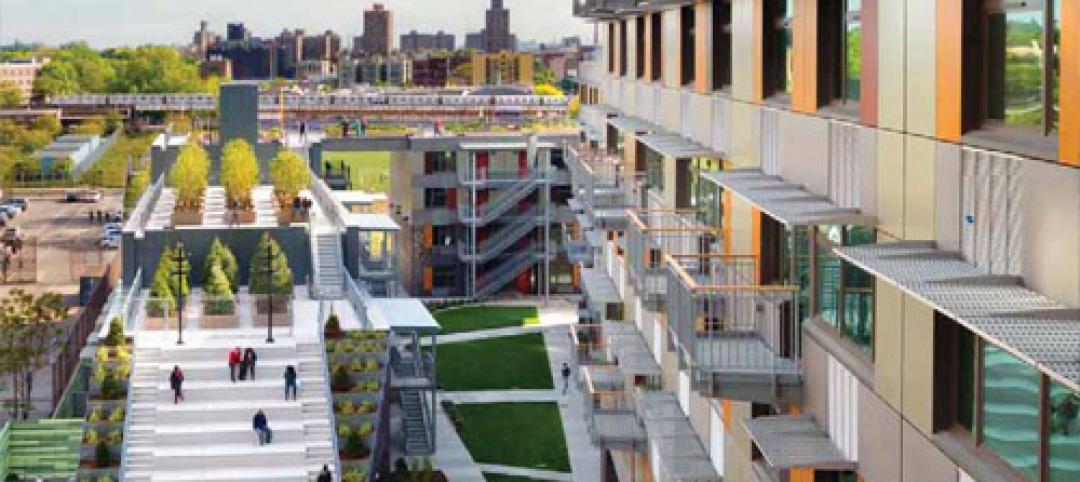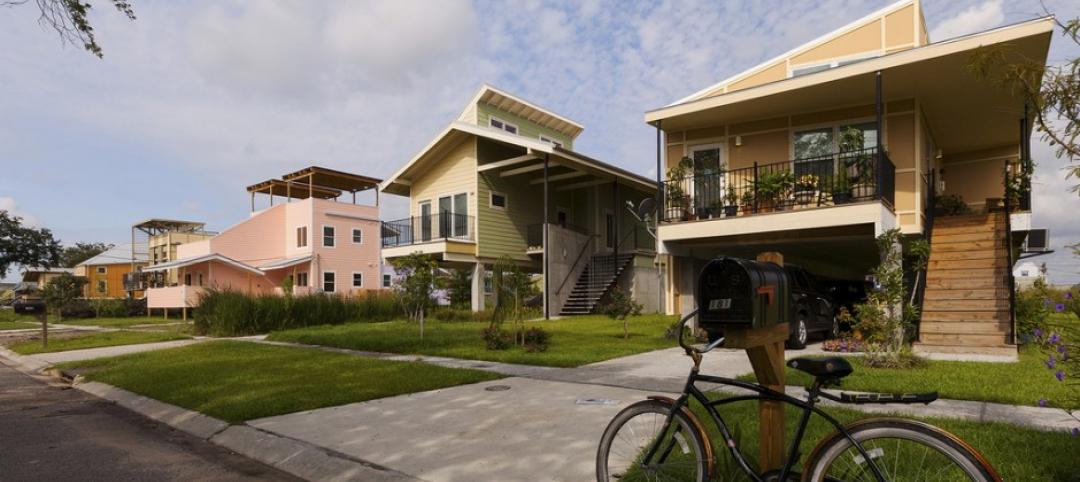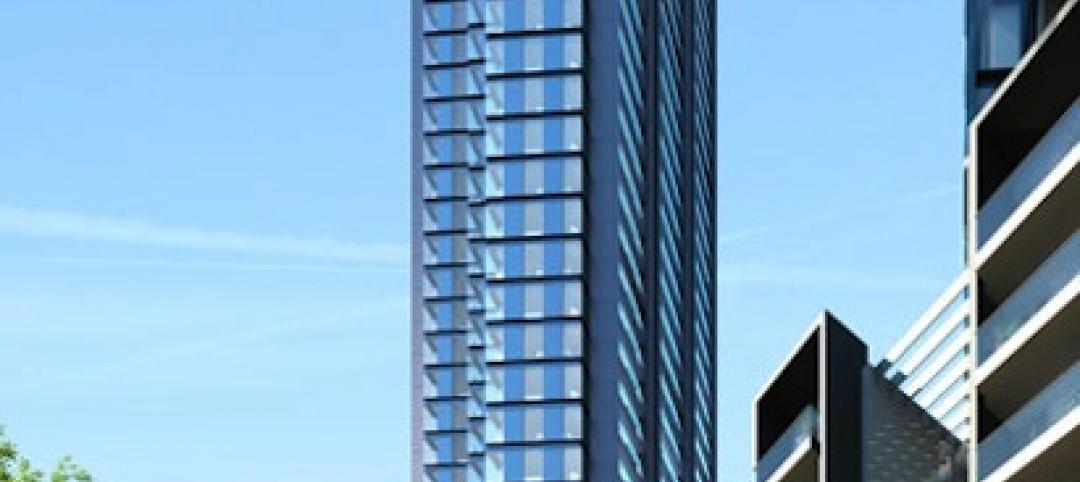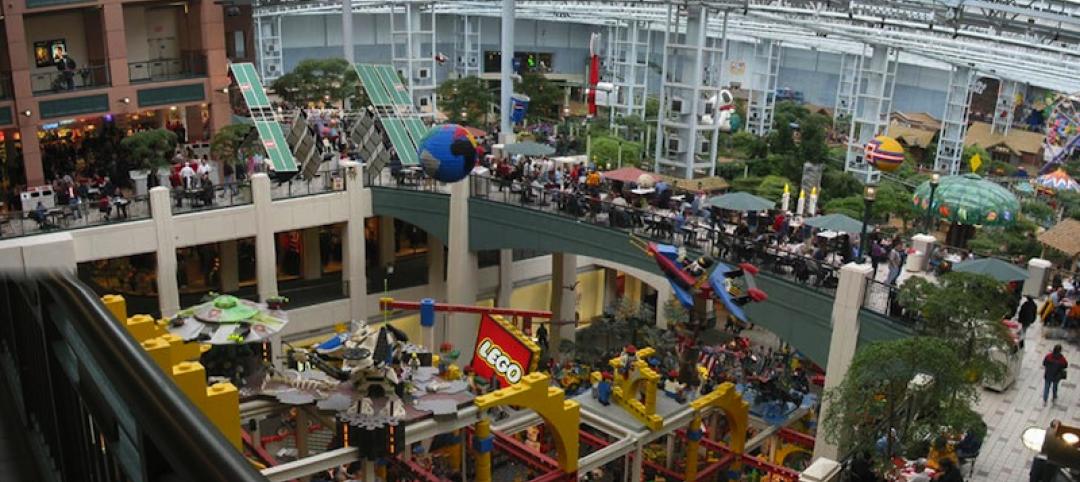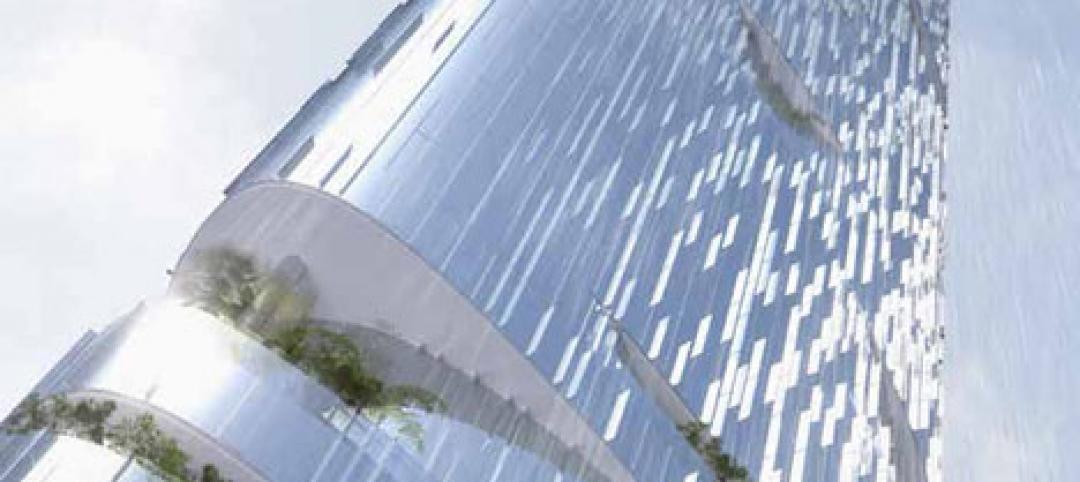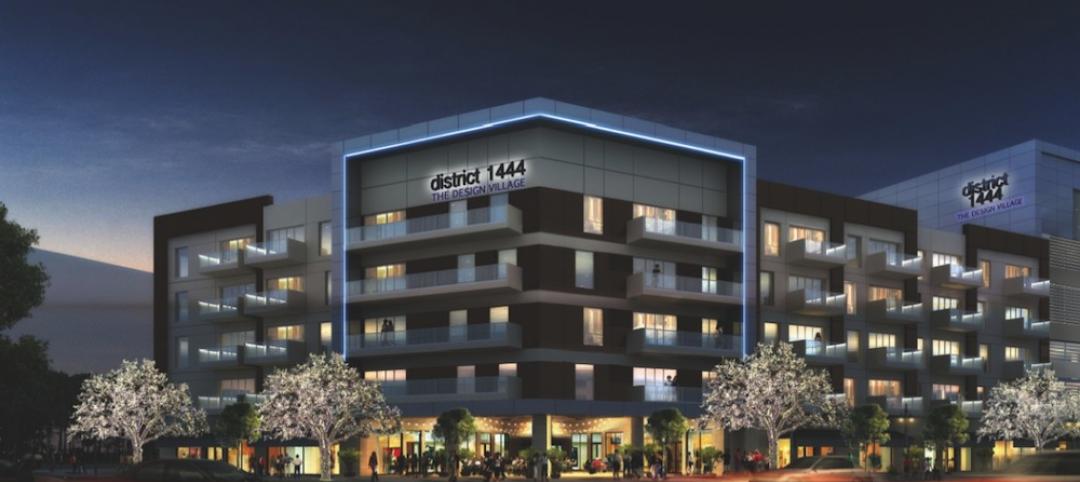Transwestern Development Co. has acquired a 0.56-acre site and a 1.6-acre site in Austin, Texas with the intention to build two micro-unit communities. The communities will be the second and third micro-unit developments for the company in Downtown Austin.
The 1.6-acre site, located between East Third and East Fourth Streets on Waller Creek, is dubbed Block 36 and will include 263 units and a 3,000-sf restaurant space on the ground floor.
Block 36 will comprise primarily studio units with 14% of the community slated for two-bedroom units. Apartments will average 443 sf and include Murphy and platform beds, hideaway kitchen modules, convertible coffee/dining/bar tables, modular furniture, 10-foot ceiling heights, and stainless steel, Energy Star-certified appliances.
See Also: U.S. multifamily market stays strong into 4th quarter 2019
The community will feature amenities such as a resort-style pool, bike storage, a fitness center, a clubroom and business lounge, and an elevated courtyard with fire pits, grills, and outdoor seating.
Block 36 broke ground in January of 2019 with delivery in the first half of 2020. Wilder Belshaw is the project’s architect.
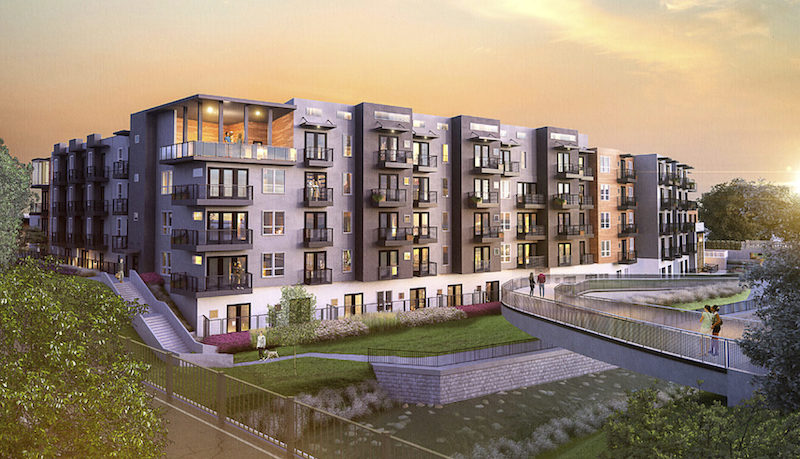 Block 36. Rendering: Wilder Belshaw Architects / Transwestern.
Block 36. Rendering: Wilder Belshaw Architects / Transwestern.
Transwestern’s third micro-unit development in Austin will rise at the 0.56-acre site acquired by the company in late 2019. Located at 817 W. 12th St., the development will include 147 units and 3,600 sf of retail space on the ground floor.
The West 12th Street project will consist of studio, one-, and two-bedroom units that average 444 sf. Like Block 36, this development’s units will feature Murphy and platform beds, hideaway kitchen modules, and convertible coffee/dining/bar tables. The community will have a resident clubhouse, pool, bike storage, laundry facilities, courtyard, and fitness center.
The project is slated to break ground in the second half of 2020 with delivery in 2022. Both projects will fill a gap in Austin’s rental market for those who wish to live in the city for under $1,500 a month. They will join the Indie, Transwestern’s first micro-unit development in Austin, in offering better value for Austin renters seeking a premium product in a compact space.
Related Stories
| Jun 4, 2013
SOM research project examines viability of timber-framed skyscraper
In a report released today, Skidmore, Owings & Merrill discussed the results of the Timber Tower Research Project: an examination of whether a viable 400-ft, 42-story building could be created with timber framing. The structural type could reduce the carbon footprint of tall buildings by up to 75%.
| Jun 3, 2013
6 residential projects named 'best in housing design' by AIA
The Via Verde mixed-use development in Bronx, N.Y., and a student housing complex in Seattle are among the winners of AIA's 2013 Housing Awards.
| Jun 3, 2013
Construction spending inches upward in April
The U.S. Census Bureau of the Department of Commerce announced today that construction spending during April 2013 was estimated at a seasonally adjusted annual rate of $860.8 billion, 0.4 percent above the revised March estimate of $857.7 billion.
| May 30, 2013
The Make It Right squabble: ‘How many trees did you plant today?’
A debate has been raging in the blogosphere over the last few months about an article in The New Republic, “If You Build It, They Might Not Come,” in which staff writer Lydia DePillis took Brad Pitt’s Make It Right Foundation to task for botching its effort to revitalize the Lower Ninth Ward of New Orleans.
| May 21, 2013
Foster + Partners reveals plans for London residential towers
British firm Foster + Partners has unveiled plans for two residential skyscrapers as part of a mixed-use development in north London.
| May 21, 2013
7 tile trends for 2013: Touch-sensitive glazes, metallic tones among top styles
Tile of Spain consultant and ceramic tile expert Ryan Fasan presented his "What's Trending in Tile" roundup at the Coverings 2013 show in Atlanta earlier this month. Here's an overview of Fasan's emerging tile trends for 2013.
| May 20, 2013
Jones Lang LaSalle: All U.S. real estate sectors to post gains in 2013—even retail
With healthier job growth numbers and construction volumes at near-historic lows, real estate experts at Jones Lang LaSalle see a rosy year for U.S. commercial construction.
| May 7, 2013
First look: Adrian Smith + Gordon Gill skyscraper designed to 'confuse the wind'
The 400-meter-high, 116-story Imperial Tower in Mumbai will feature a slender, rounded form optimized to withstand the area's strong wind currents.
| May 6, 2013
7 major multifamily residential projects in the works
A $140 million redevelopment of a landmark, 45-building apartment complex in Los Angeles is among the nation's significant multifamily developments under way.


