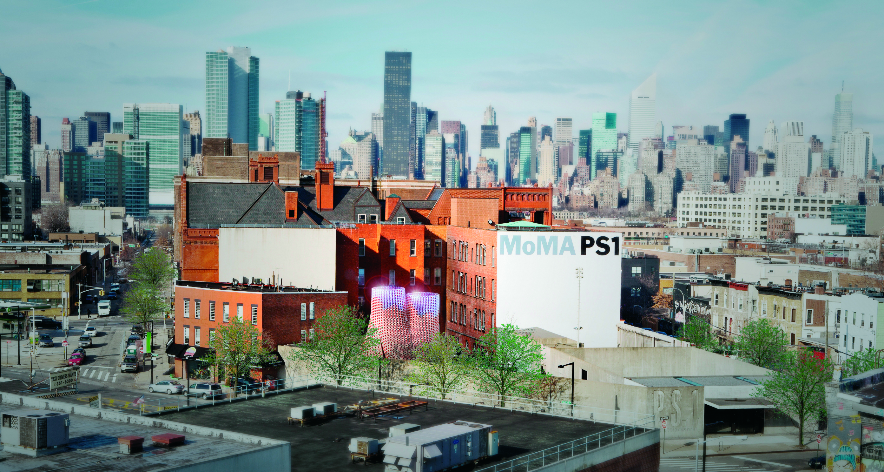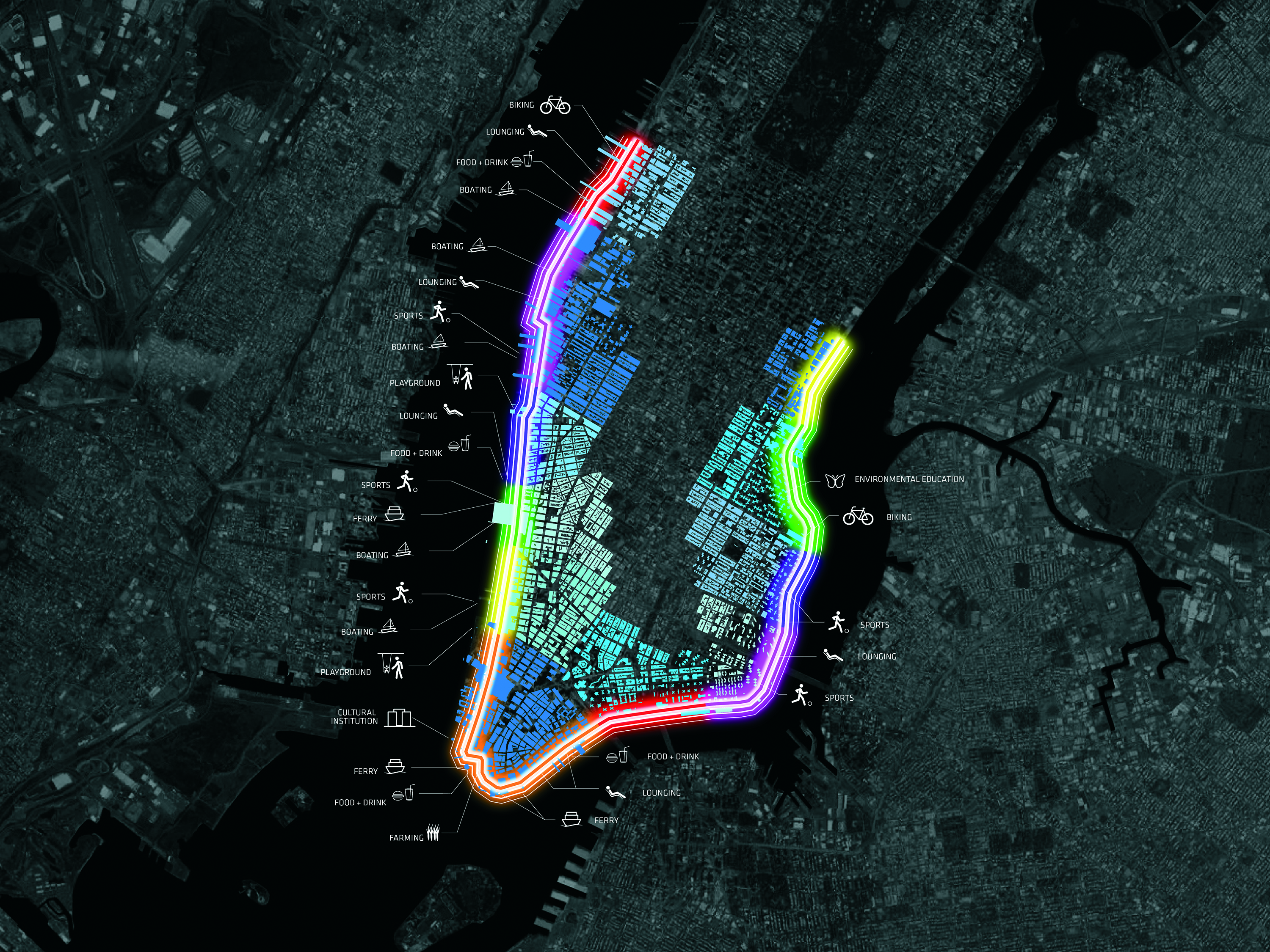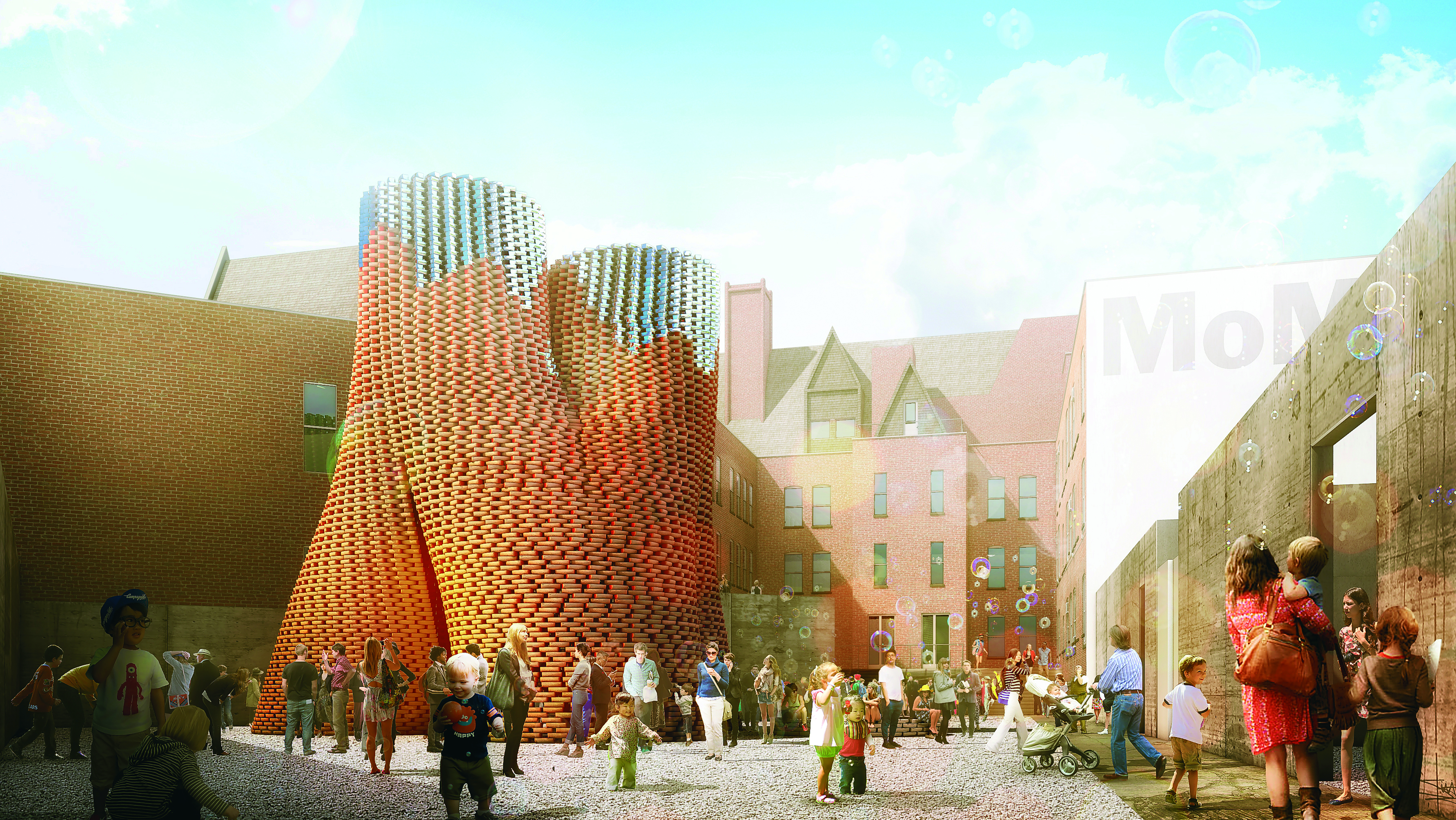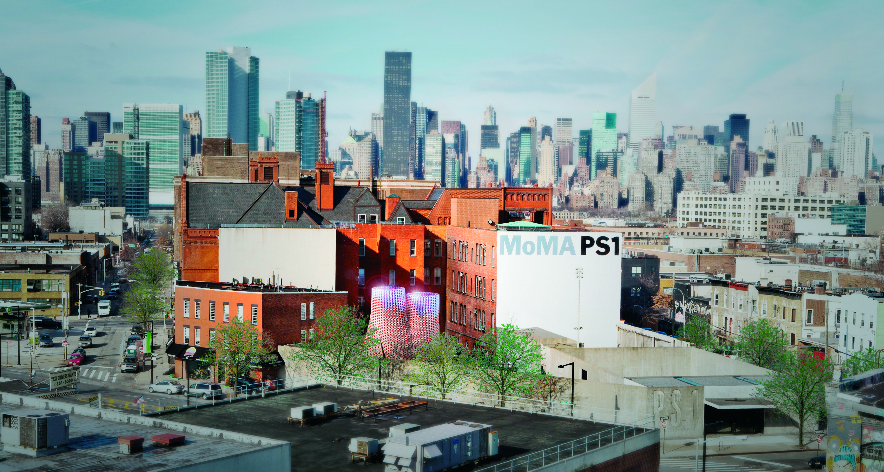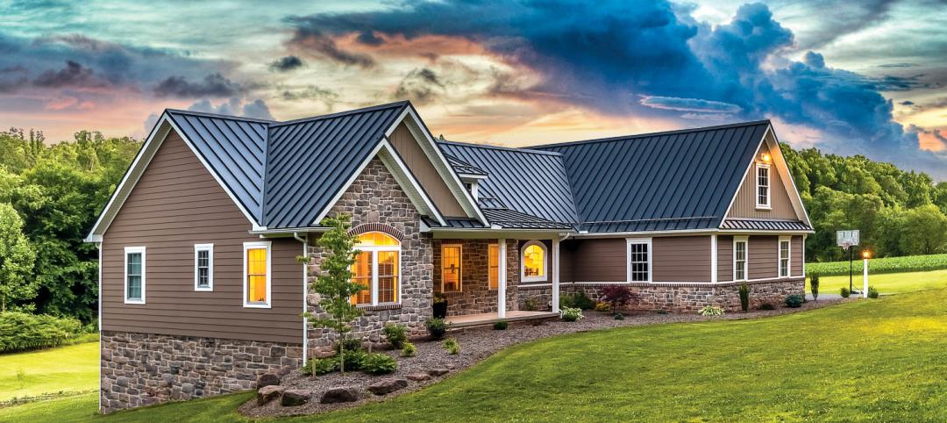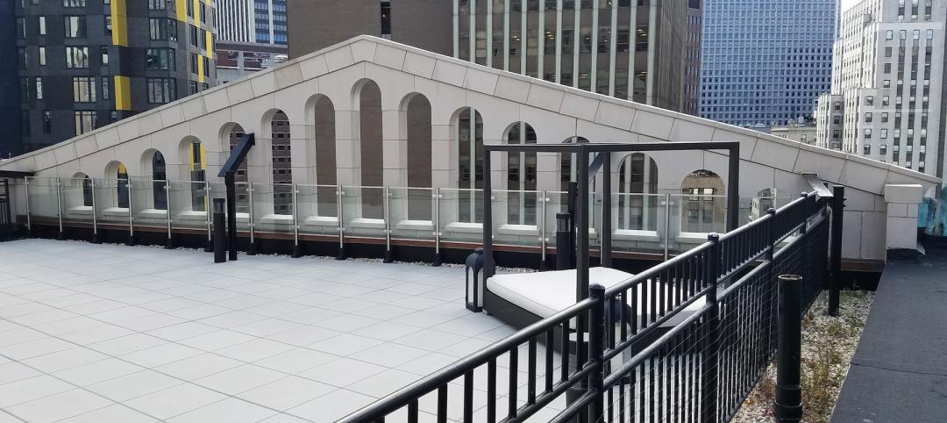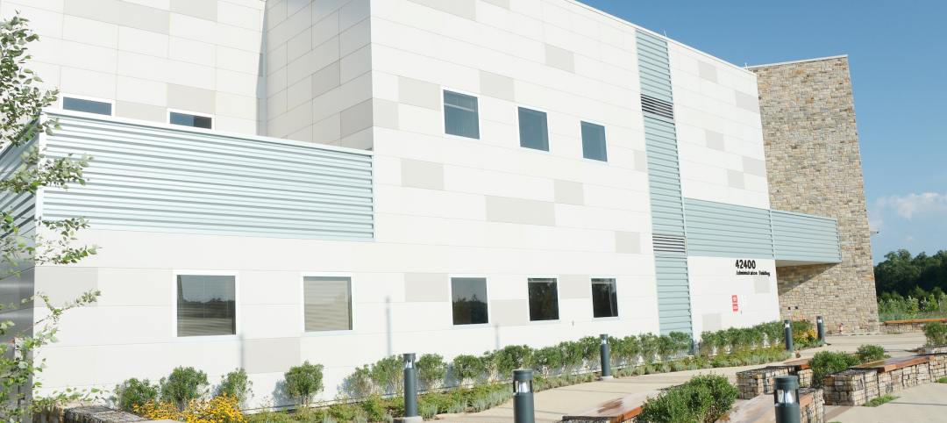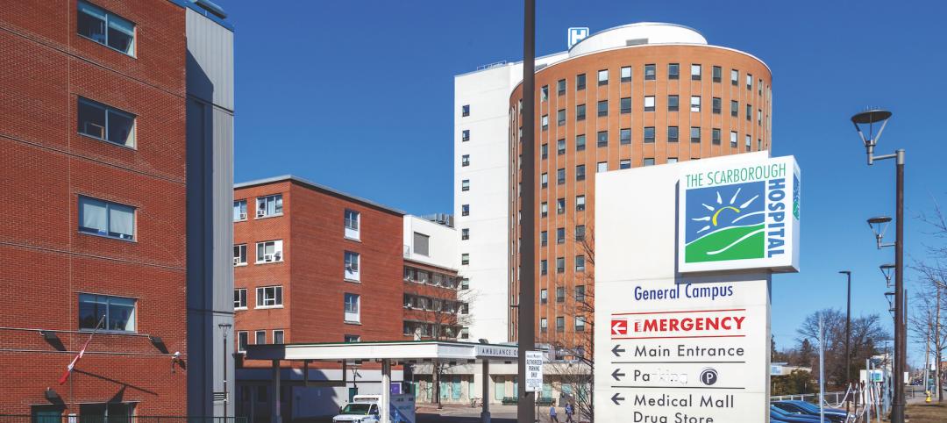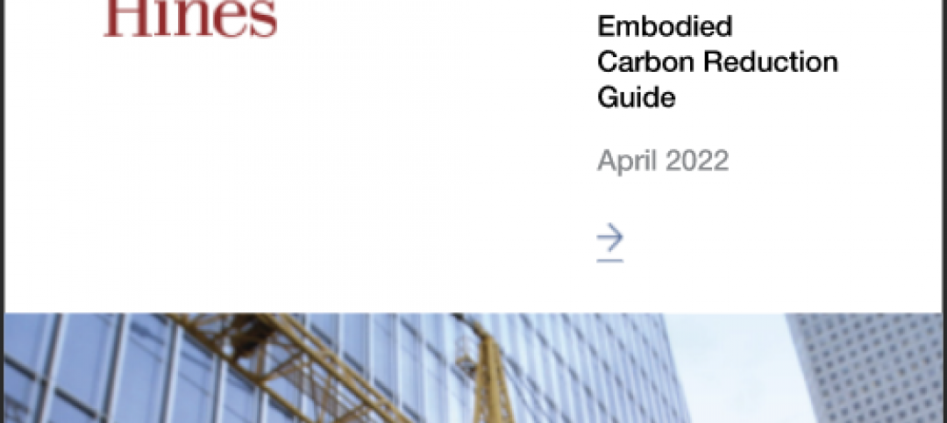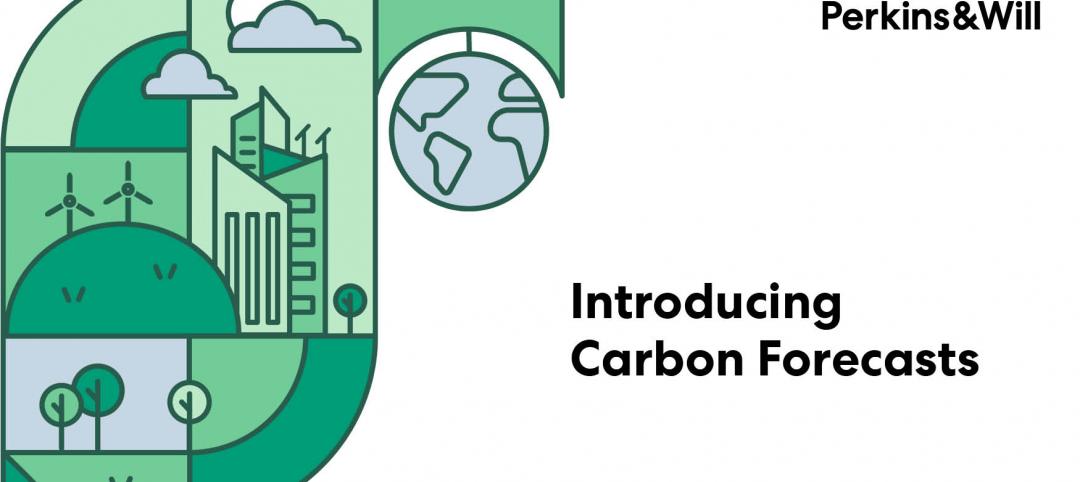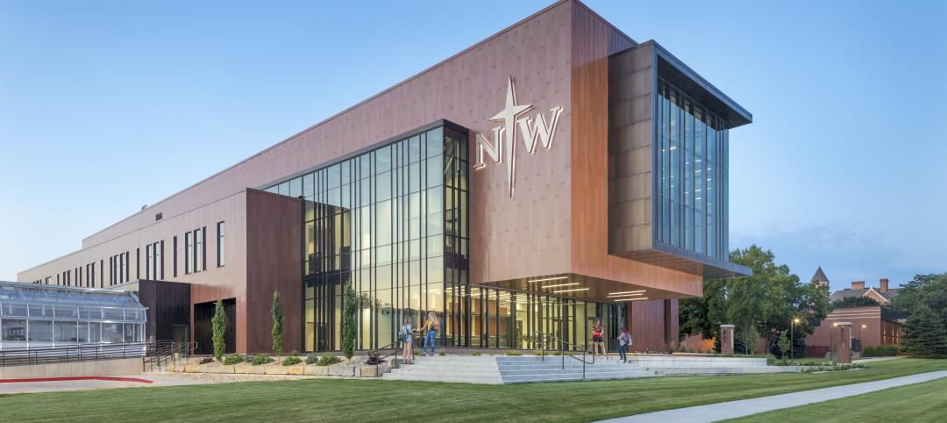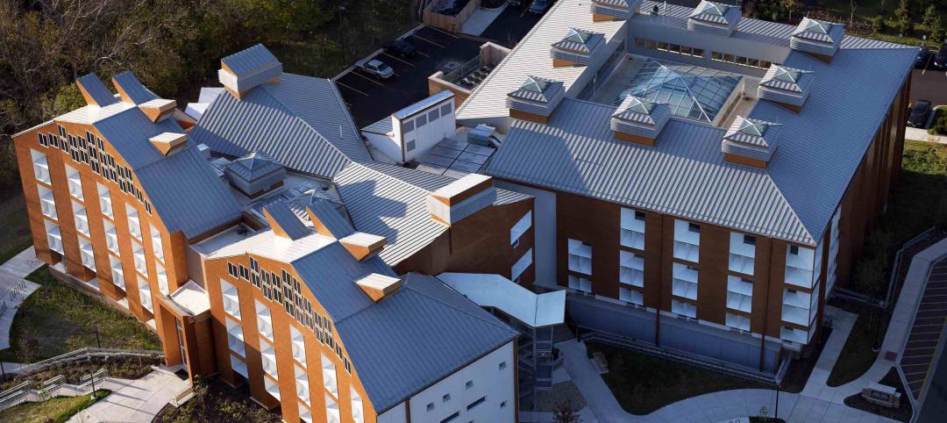The Holcim Award winners for North America have been announced in Toronto. The 13 winning projects illustrate how sustainable construction continues to evolve—developing more sophisticated and multi-disciplinary responses to the challenges facing the building and construction industry.
The winning teams will share more than $300,000 in prize money.
All images courtesy Holcim.
GOLD PRIZE: Poreform
Las Vegas
Authors: Water Pore Partnership, Yale University
This design proposal repositions water infrastructure as a civic project. Facing a significant shortage of water in an arid region, local drainage systems are incapable of handling and collecting the water that floods the Las Vegas valley when it rains.
Poreform, a porous concrete surface poured in place with fabric formwork is capable of rapid saturation and slow release, and reframes water as a valuable resource rather than a liability. The surface feeds water to subterranean basins. It is located within the public realm and claims a stake as civic infrastructure that is as important as its nearby sister, the Hoover Dam.
SILVER PRIZE: Rebuilding by Design
New York
Authors: Bjarke Ingels Group (BIG), Starr Whitehouse Landscape Architects and Planners, One Architecture, James Lima Planning + Development, Buro Happold Engineering, Level Agency for Infrastructure, Green Shield Ecology, ARCADIS, AEA Consulting, Project Projects
The BIG U project, which you can read more about here, addresses the vulnerability of New York City to coastal flooding and proposes a protective ribbon around lower Manhattan. The master plan uses a raised berm strategically to create a sequence of public spaces along the water’s edge along the raised bank.
The infrastructural barrier incorporates a range of neighborhood functions and as a result offers multiple design opportunities, fostering local commercial, recreational, and cultural activities.
BRONZE PRIZE: Hy-Fi
New York
Authors: The Living, Arup, 3M, Ecovative Design
Hy-Fi is a cluster of circular towers formed using reflective bricks, designed for and commissioned by the MoMA PS1 Young Architects Program. The structure uses recent advances in biotechnology combined with cutting-edge computation and engineering to create new building materials that are almost fully organically grown and compostable.
Beyond the use of technological innovations, the tower challenges perceptual expectations through unexpected relationships of patterns, color, and light. You can see more here.
Check out the other winners at the Holcim Foundation
Related Stories
Green Specifications | May 12, 2022
MG2’s Sustainable Materials Evaluation System
Learn how MG2’s Sustainable Materials Evaluation System helps clients, prospects, and staff choose the most environmentally feasible materials for their building projects. Candon Murphy, LEED GA, Assoc. IIDA, Design Lab Manager and Materials & Sustainability Specialist with MG2, speaks with BD+C Executive Editor Rob Cassidy.
Sponsored | BD+C University Course | May 10, 2022
Design guide for parapets: Safety, continuity, and the building code
This course covers design considerations for parapets. The modern parapet must provide fire protection, serve as a fall-protective guard, transition and protect the roof/facade interface, conceal rooftop equipment, and contribute to the aesthetic character of the building.
Sponsored | BD+C University Course | May 5, 2022
Designing with architectural insulated metal wall panels
Insulated metal wall panels (IMPs) offer a sleek, modern, and lightweight envelope system that is highly customizable. This continuing education course explores the characteristics of insulated metal wall panels, including how they can offer a six-in-one design solution. Discussions also include design options, installation processes, code compliance, sustainability, and available warranties.
Sponsored | Healthcare Facilities | May 3, 2022
Planning for hospital campus access that works for people
This course defines the elements of hospital campus access that are essential to promoting the efficient, stress-free movement of patients, staff, family, and visitors. Campus access elements include signage and wayfinding, parking facilities, transportation demand management, shuttle buses, curb access, valet parking management, roadways, and pedestrian walkways.
Codes and Standards | May 2, 2022
Developer Hines, engineer MKA develop free embodied carbon reduction guide
Real estate management and investment firm Hines has released the Hines Embodied Carbon Reduction Guide. The free guide, produced with Magnusson Klemencic Associates (MKA), is the result of a two-year effort, relying on MKA’s industry-leading knowledge of carbon accounting and involvement in programs such as the Embodied Carbon in Construction Calculator (EC3) Tool.
Codes and Standards | Apr 28, 2022
Architecture firm Perkins&Will to deliver ‘carbon forecasts’ for clients
Global architecture firm Perkins&Will says it will issue its clients a “carbon forecast” for their projects.
Architects | Apr 22, 2022
Top 10 green building projects for 2022
The American Institute of Architects' Committee on the Environment (COTE) has announced its COTE Top Ten Awards for significant achievements in advancing climate action.


