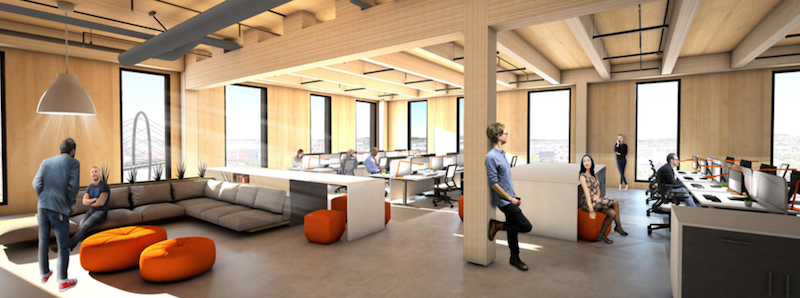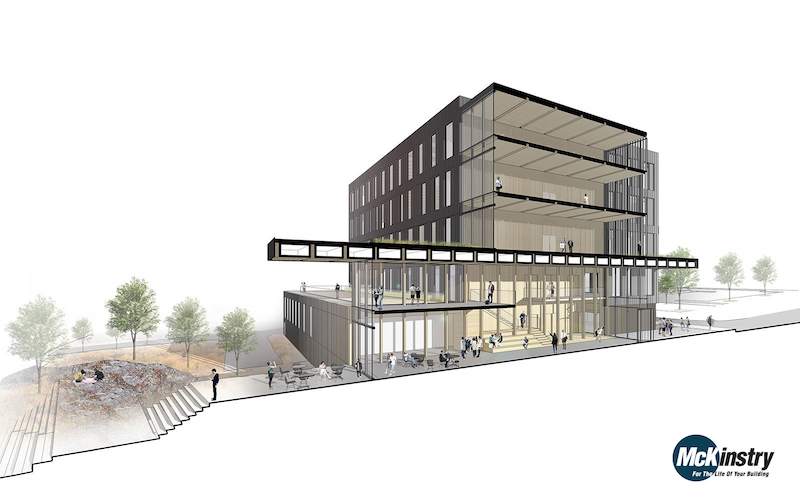The engineering firm McKinstry, in partnership with energy provider Avista, has been a driving force behind the development and construction of what is being touted as one of the biggest zero-energy, zero-carbon facilities in the world.
Catalyst is a five-story 159,000-sf anchor building for a planned innovation center that will connect—via the under-construction Gateway Bridge—to the University District in Spokane, Wash. Catalyst’s construction includes 4,000 cubic meters (141,200 cubic feet) of cross-laminated timber and glulam products, which would store an estimated 3,713 metric tons of carbon dioxide and avoid 1,437 metric tons of carbon emissions. That would be the equivalent of taking 1,100 cars off the road for a year.
The McKinstry-Avista partnership is called South Landing Investors LLC, which is this project’s primary investor. McKinstry is the project’s developer and is providing design-build services. Katerra, Catalyst’s general contractor, is sourcing the engineered wood from its new Spokane Valley CLT factory. Katerra’s Michael Green Architecture designed the building. KPFF is its structural engineer.
McKinstry—which is also handling the mechanical, plumbing, fire protection, and electrical engineering—is working with the Living Future Institute to validate Catalyst’s zero-energy status. As currently designed, no fossil fuels will be combusted on site, with additional carbon sequestration efforts in play to offset emissions from natural gas ovens and other end-user appliances.
 Eastern Washington University is leasing 57,000 sf to move its STEM program into Catalyst. Image: McKiinstry
Eastern Washington University is leasing 57,000 sf to move its STEM program into Catalyst. Image: McKiinstry
Catalyst is on track to open in April 2020. It will monitor its operational efficiency via smart building management systems, thousands of IoT sensors, and data visualization driven by machine learning and artificial intelligence. The entire hub is also being developed to be delivered at market cost to ensure that it creates a replicable model. (An Avista spokesperson told the Spokane Spokesman-Review last year that Catalyst’s construction would cost more than $50 million.)
The building would be the first in eastern Washington to be net-zero ready. Its main tenant will be Eastern Washington University, which is leasing 57,000 sf to accommodate three programs—computer science, electrical engineering, and visual communication design—that EWU is moving to Spokane from its College of Science, Technology, Engineering and Mathematics in Cheney, Wash. STEM is the university’s fastest-growing curriculum.
That move will include 50 faculty members and 1,000 students. Within Catalyst, EWU will offer dry labs and modern, high-tech classrooms. Space will provide immersive education opportunities via a learning, living laboratory.
Avista and Katerra will also lease office space within Catalyst, along with similar, like-minded tenants. The City of Spokane has committed $430,000 in street improvements, water services and other infrastructure for the Catalyst building.
Related Stories
| Aug 11, 2010
Installation work begins on Minnesota's largest green roof
Installation of the 2.5 acre green roof vegetation on the City-owned Target Center begins today. Over the course of two days a 165 ton crane will hoist five truckloads of plant material, which includes 900 rolls of pre-grown vegetated mats of sedum and native plants for installation on top of the arena's main roof.
| Aug 11, 2010
Jacobs, Holder Construction top BD+C's ranking of the nation's 50 largest industrial building contractors
A ranking of the Top 50 Industrial Contractors based on Building Design+Construction's 2009 Giants 300 survey. For more Giants 300 rankings, visit http://www.BDCnetwork.com/Giants
| Aug 11, 2010
AASHE releases annual review of sustainability in higher education
The Association for the Advancement of Sustainability in Higher Education (AASHE) has announced the release of AASHE Digest 2008, which documents the continued rapid growth of campus sustainability in the U.S. and Canada. The 356-page report, available as a free download on the AASHE website, includes over 1,350 stories that appeared in the weekly AASHE Bulletin last year.
| Aug 11, 2010
AECOM, Arup, Gensler most active in commercial building design, according to BD+C's Giants 300 report
A ranking of the Top 100 Commercial Design Firms based on Building Design+Construction's 2009 Giants 300 survey. For more Giants 300 rankings, visit http://www.BDCnetwork.com/Giants
| Aug 11, 2010
'Flexible' building designed to physically respond to the environment
The ecoFLEX project, designed by a team from Shepley Bulfinch, has won a prestigious 2009 Unbuilt Architecture Design Award from the Boston Society of Architects. EcoFLEX features heat-sensitive assemblies composed of a series of bi-material strips. The assemblies’ form modulate with the temperature to create varying levels of shading and wind shielding, flexing when heated to block sunlight and contracting when cooled to allow breezes to pass through the screen.
| Aug 11, 2010
New book provides energy efficiency guidance for hotels
Recommendations on achieving 30% energy savings over minimum code requirements are contained in the newly published Advanced Energy Design Guide for Highway Lodging. The energy savings guidance for design of new hotels provides a first step toward achieving a net-zero-energy building.
| Aug 11, 2010
Oregon office building earns highest green globes rating
Columbia Square, a 313,000 square foot office building and flagship property in the Melvin Mark Companies real estate portfolio, has been awarded 4 Globes by the Green Building Initiative (GBI) for achievements in green design and sustainable operations. The building was rated under the Green Globes environmental design and assessment tool and the 4 Globes designation is the highest possible rating.
| Aug 11, 2010
AGC unveils comprehensive plan to revive the construction industry
The Associated General Contractors of America unveiled a new plan today designed to revive the nation’s construction industry. The plan, “Build Now for the Future: A Blueprint for Economic Growth,” is designed to reverse predictions that construction activity will continue to shrink through 2010, crippling broader economic growth.







