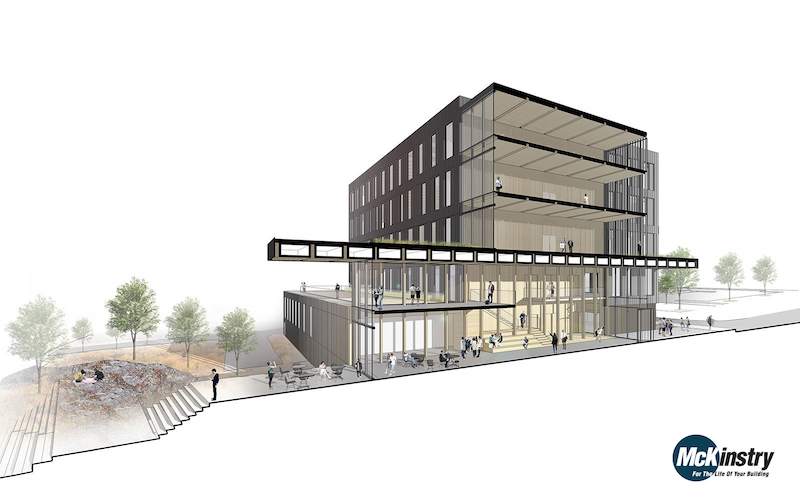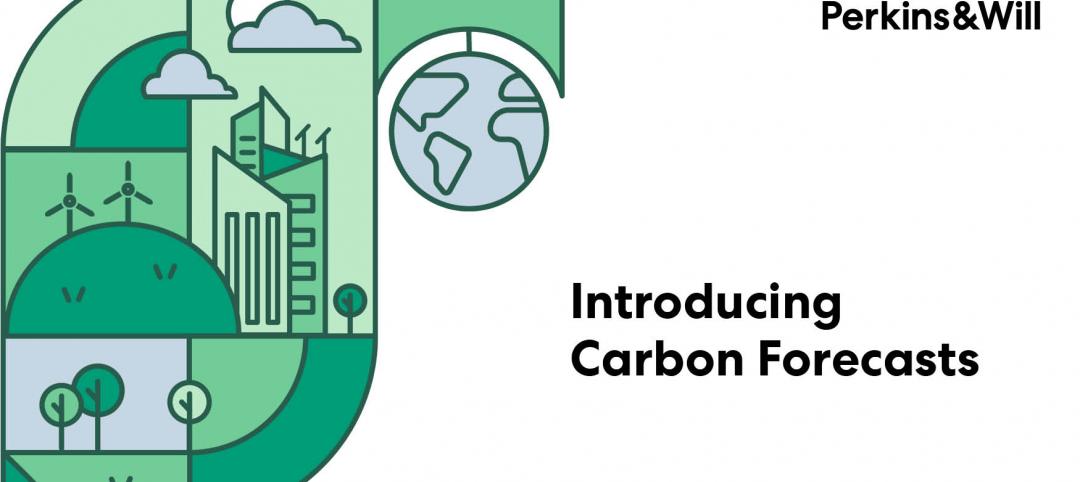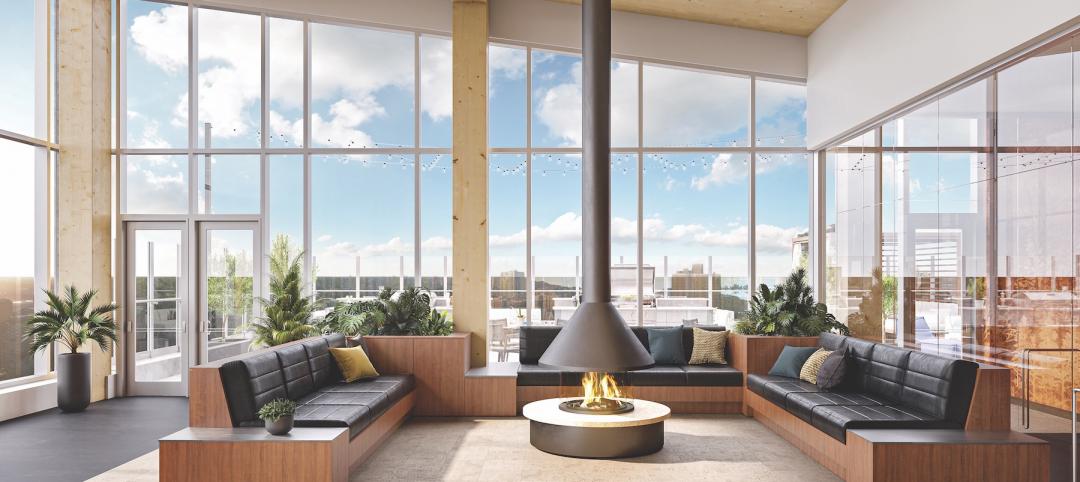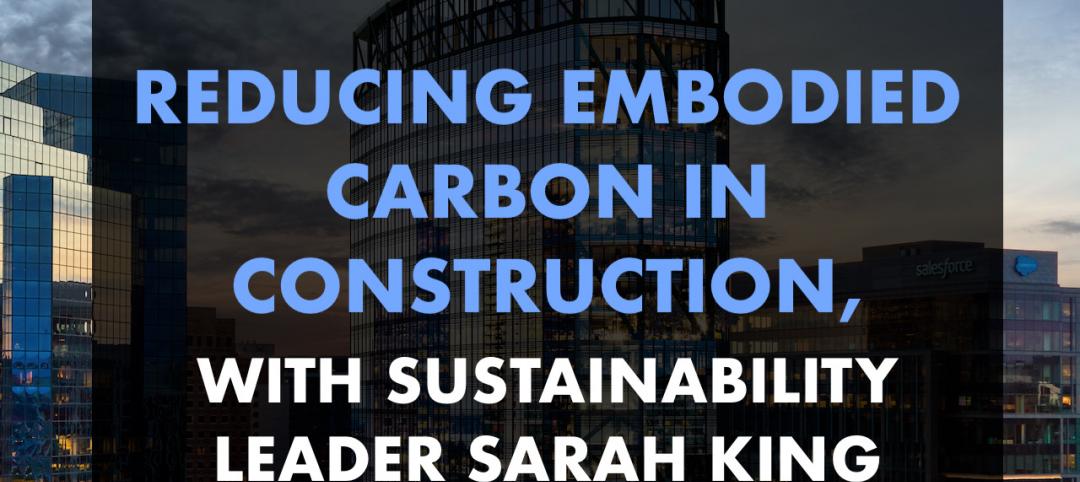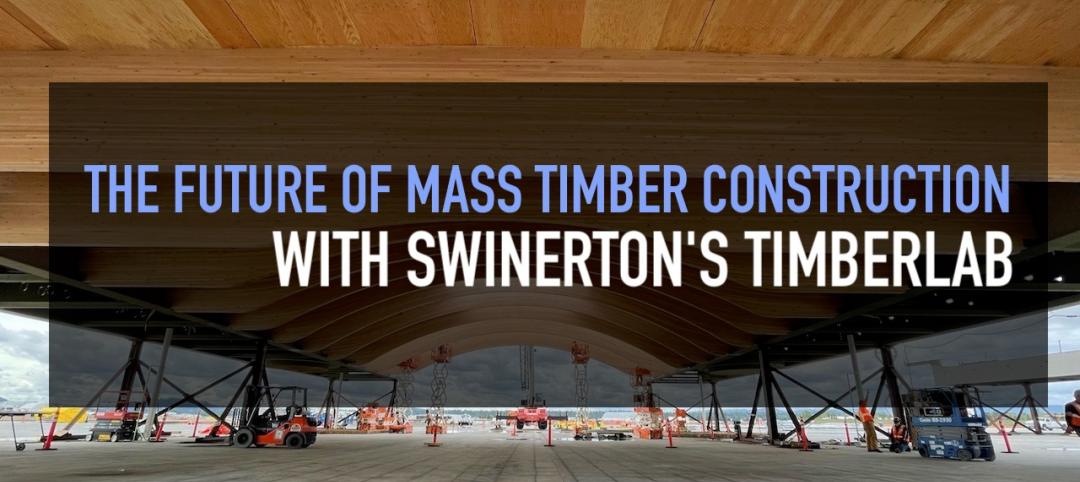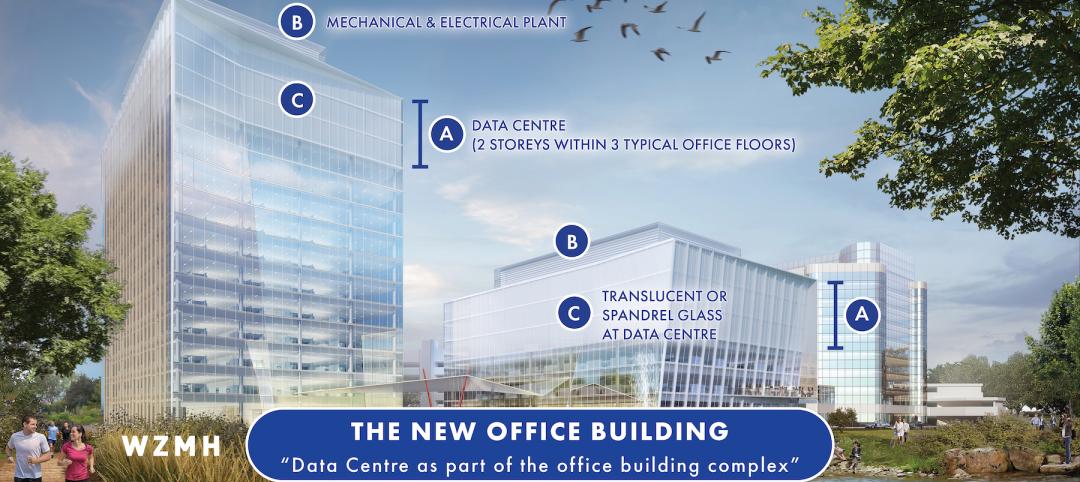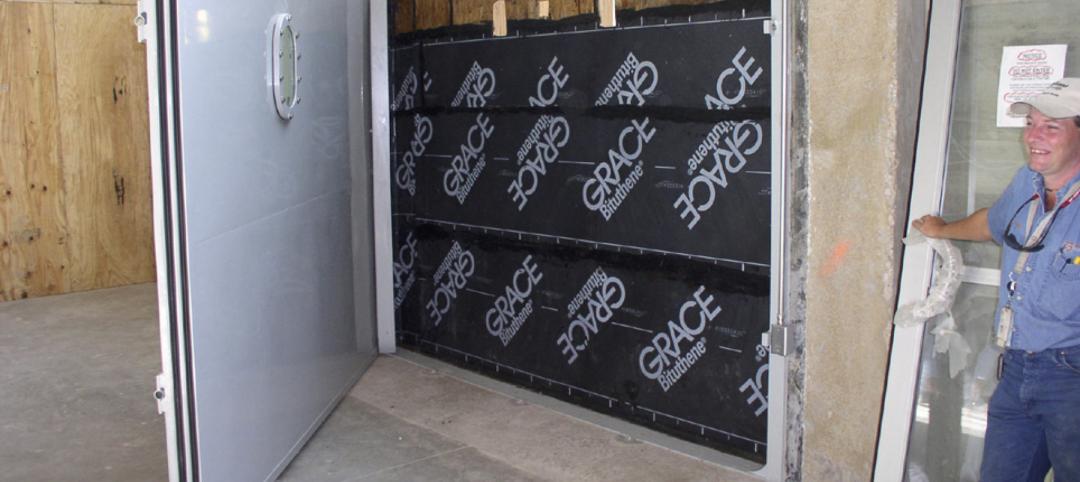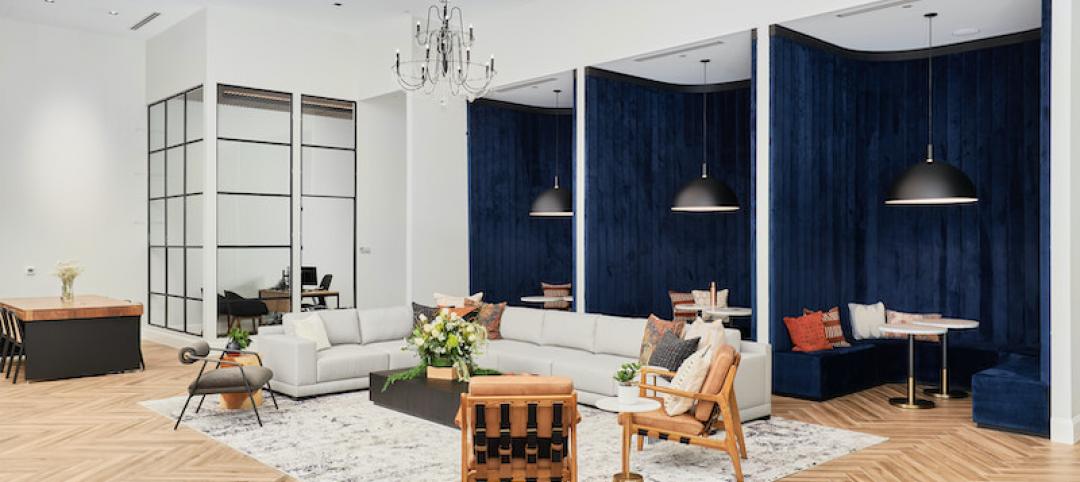The engineering firm McKinstry, in partnership with energy provider Avista, has been a driving force behind the development and construction of what is being touted as one of the biggest zero-energy, zero-carbon facilities in the world.
Catalyst is a five-story 159,000-sf anchor building for a planned innovation center that will connect—via the under-construction Gateway Bridge—to the University District in Spokane, Wash. Catalyst’s construction includes 4,000 cubic meters (141,200 cubic feet) of cross-laminated timber and glulam products, which would store an estimated 3,713 metric tons of carbon dioxide and avoid 1,437 metric tons of carbon emissions. That would be the equivalent of taking 1,100 cars off the road for a year.
The McKinstry-Avista partnership is called South Landing Investors LLC, which is this project’s primary investor. McKinstry is the project’s developer and is providing design-build services. Katerra, Catalyst’s general contractor, is sourcing the engineered wood from its new Spokane Valley CLT factory. Katerra’s Michael Green Architecture designed the building. KPFF is its structural engineer.
McKinstry—which is also handling the mechanical, plumbing, fire protection, and electrical engineering—is working with the Living Future Institute to validate Catalyst’s zero-energy status. As currently designed, no fossil fuels will be combusted on site, with additional carbon sequestration efforts in play to offset emissions from natural gas ovens and other end-user appliances.
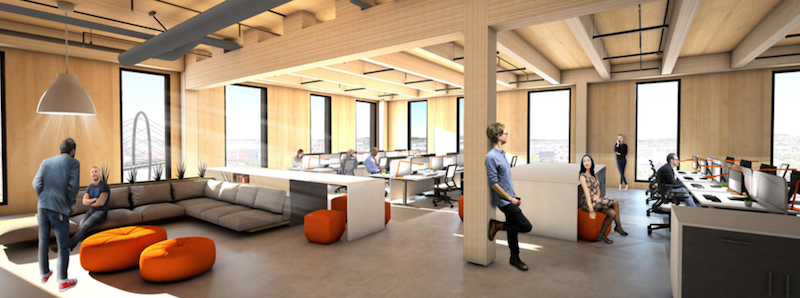 Eastern Washington University is leasing 57,000 sf to move its STEM program into Catalyst. Image: McKiinstry
Eastern Washington University is leasing 57,000 sf to move its STEM program into Catalyst. Image: McKiinstry
Catalyst is on track to open in April 2020. It will monitor its operational efficiency via smart building management systems, thousands of IoT sensors, and data visualization driven by machine learning and artificial intelligence. The entire hub is also being developed to be delivered at market cost to ensure that it creates a replicable model. (An Avista spokesperson told the Spokane Spokesman-Review last year that Catalyst’s construction would cost more than $50 million.)
The building would be the first in eastern Washington to be net-zero ready. Its main tenant will be Eastern Washington University, which is leasing 57,000 sf to accommodate three programs—computer science, electrical engineering, and visual communication design—that EWU is moving to Spokane from its College of Science, Technology, Engineering and Mathematics in Cheney, Wash. STEM is the university’s fastest-growing curriculum.
That move will include 50 faculty members and 1,000 students. Within Catalyst, EWU will offer dry labs and modern, high-tech classrooms. Space will provide immersive education opportunities via a learning, living laboratory.
Avista and Katerra will also lease office space within Catalyst, along with similar, like-minded tenants. The City of Spokane has committed $430,000 in street improvements, water services and other infrastructure for the Catalyst building.
Related Stories
Codes and Standards | Apr 28, 2022
Architecture firm Perkins&Will to deliver ‘carbon forecasts’ for clients
Global architecture firm Perkins&Will says it will issue its clients a “carbon forecast” for their projects.
Architects | Apr 22, 2022
Top 10 green building projects for 2022
The American Institute of Architects' Committee on the Environment (COTE) has announced its COTE Top Ten Awards for significant achievements in advancing climate action.
Wood | Apr 13, 2022
Mass timber: Multifamily’s next big building system
Mass timber construction experts offer advice on how to use prefabricated wood systems to help you reach for the heights with your next apartment or condominium project.
Multifamily Housing | Apr 7, 2022
Ken Soble Tower becomes world’s largest residential Passive House retrofit
The project team for the 18-story high-rise for seniors slashed the building’s greenhouse gas emissions by 94 percent and its heating energy demand by 91 percent.
Sustainability | Oct 28, 2021
Reducing embodied carbon in construction, with sustainability leader Sarah King
Sustainability leader Sarah King explains how developers and contractors can use the new EC3 software tool to reduce embodied carbon in their buildings.
| Oct 14, 2021
The future of mass timber construction, with Swinerton's Timberlab
In this exclusive for HorizonTV, BD+C's John Caulfield sat down with three Timberlab leaders to discuss the launch of the firm and what factors will lead to greater mass timber demand.
Data Centers | Sep 22, 2021
Wasted energy from data centers could power nearby buildings
A Canadian architecture firm comes up with a concept for a community that’s part of a direct-current microgrid.
Sustainable Design and Construction | Aug 20, 2021
Latest UN IPCC report on climate change should be cause for concern among AEC professionals and the real estate industry
The UN IPCC report on climate change is a must-read for architects, engineers, contractors and developers.
Resiliency | Aug 19, 2021
White paper outlines cost-effective flood protection approaches for building owners
A new white paper from Walter P Moore offers an in-depth review of the flood protection process and proven approaches.
| Aug 8, 2021
Furniture installation lends a 'hospitality feel' to a new apartment community in Colorado Springs
Furniture Solutions Group procured the furniture, window treatments, artwork, and accessories for the Mae on Cascade apartments in Colorado Springs.


