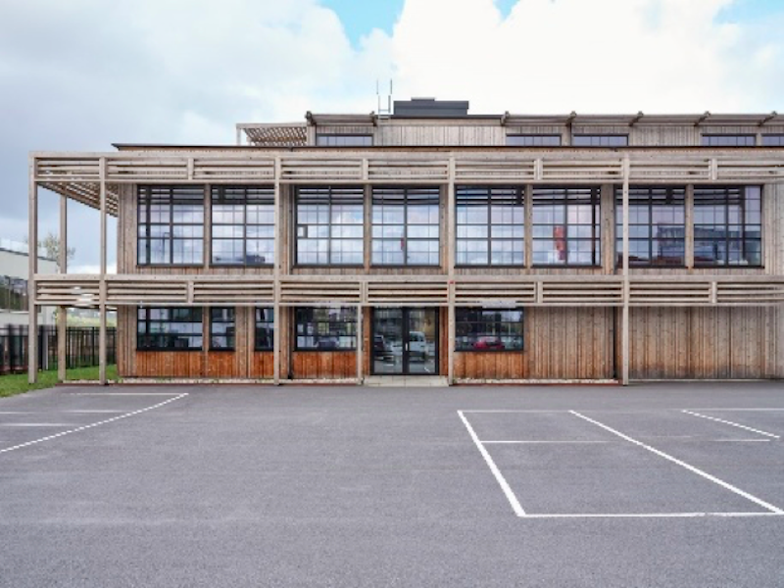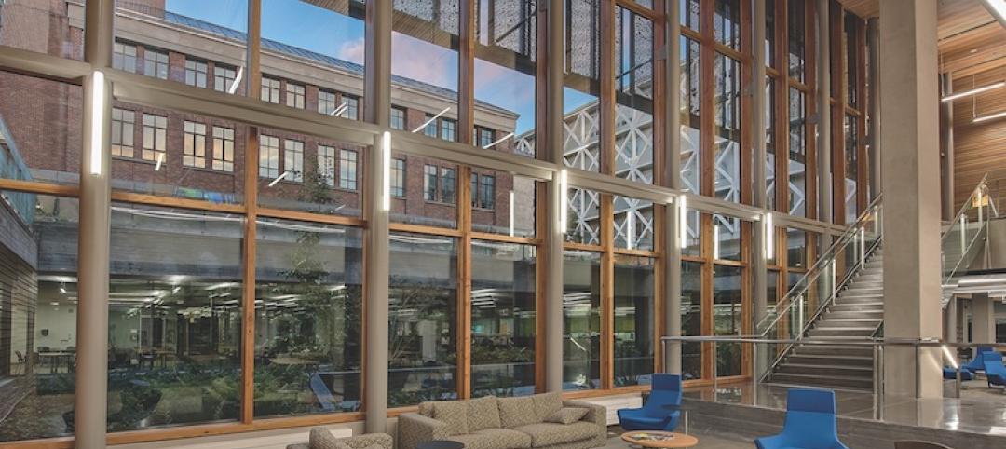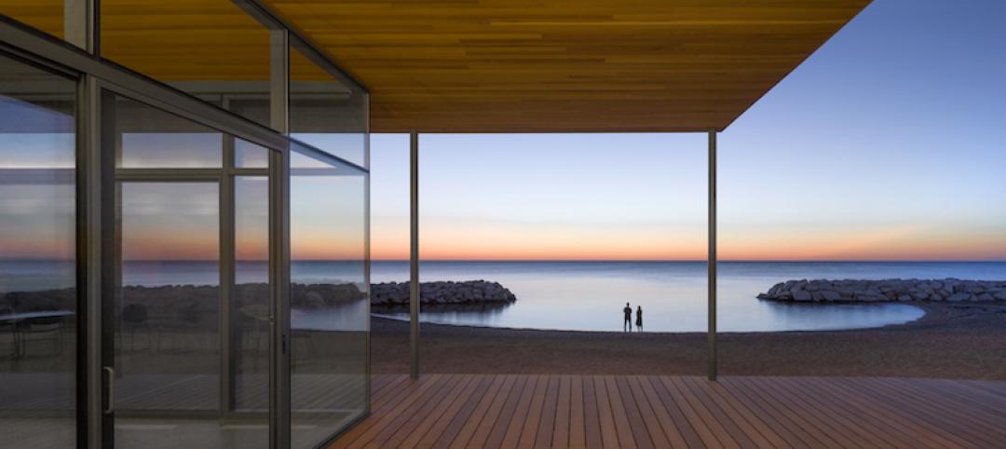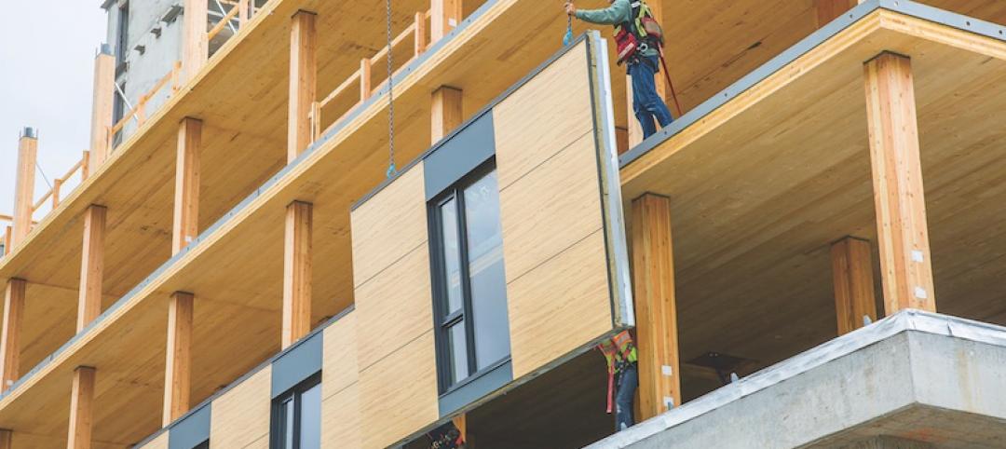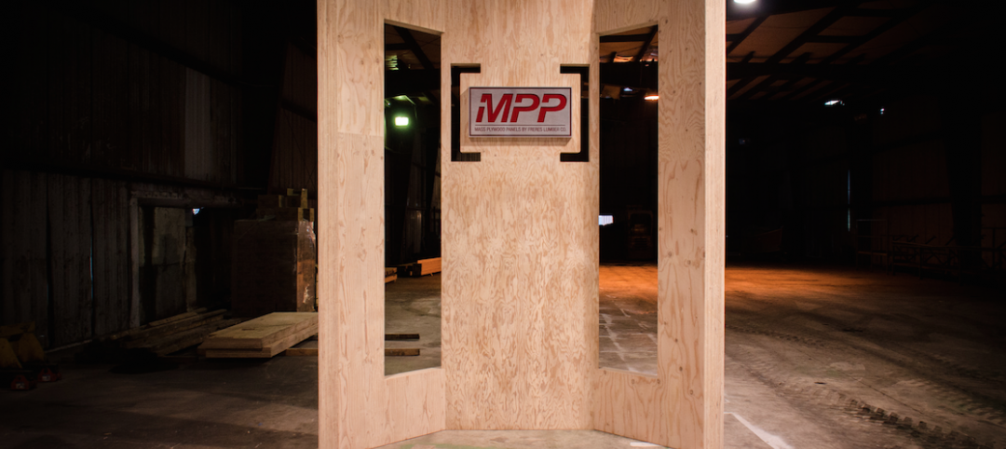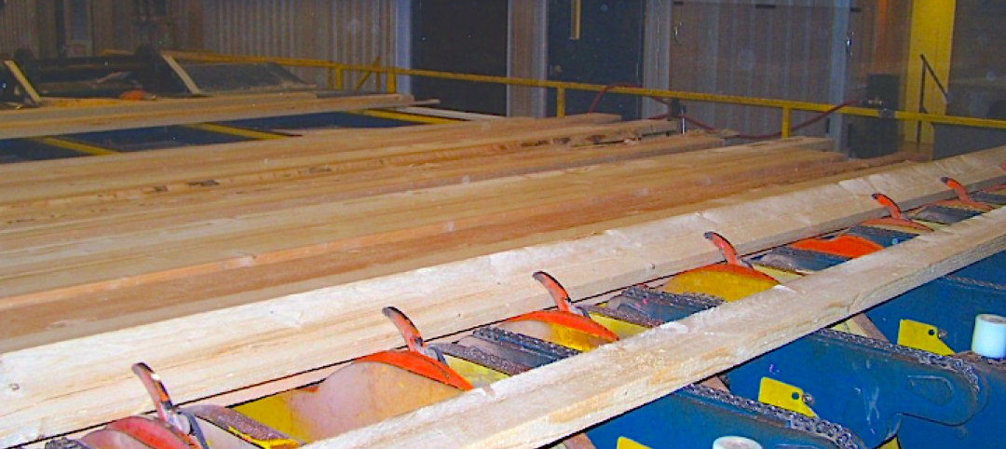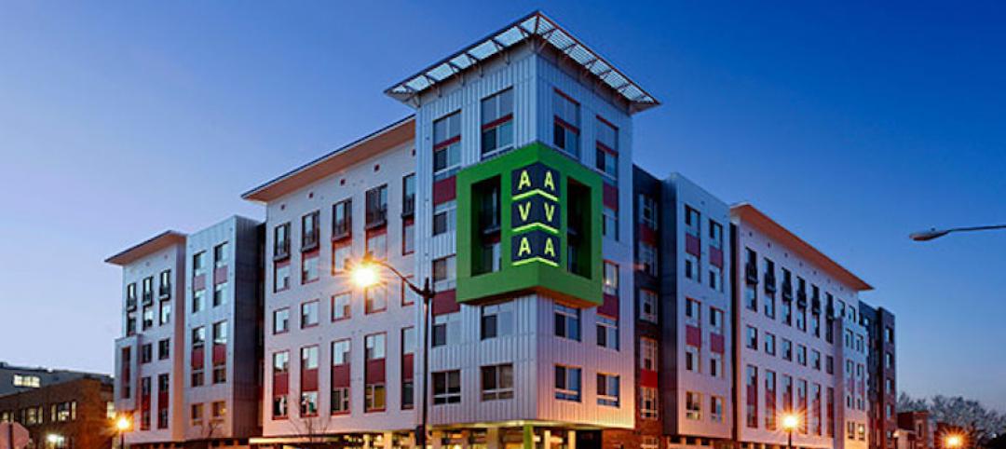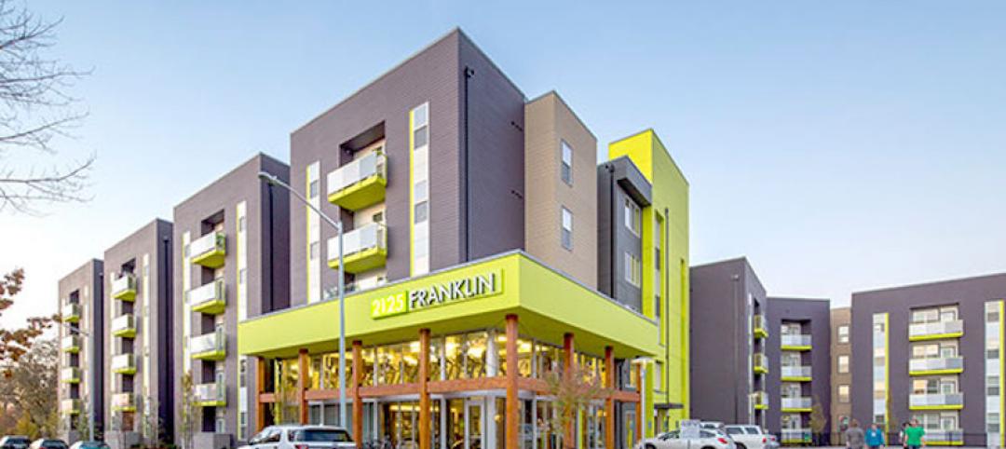A new office and warehouse building on the outskirts of Gothenburg, Sweden, made entirely of wood, has completed construction.
The building offers 18,836 sf of space for Sjöklint Agenturer – a Nordic fashion agency. Early in the design process Exli and Sjöklint Agenturer decided to use wood for the building to creating a striking aesthetic as well as to embody the drive for environmentally-friendly architecture and design in Europe. Kebony wood was used for the exterior facades.
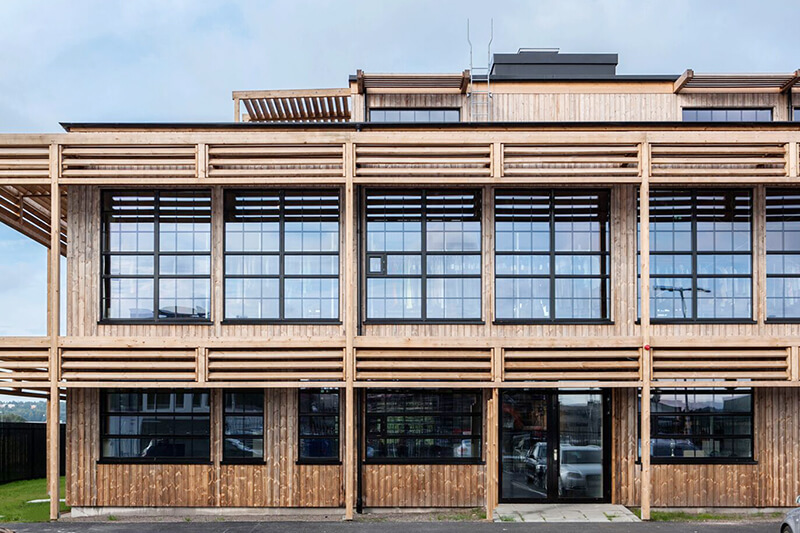
Kebony uses an environmentally friendly process that modifies sustainably sourced softwoods by heating the wood with furfural alcohol. By polymerizing the wood’s cell wall, the softwoods permanently take on the attributes of tropical hardwood, including high durability, hardness, and dimensional stability.
“Constructing one of Europe’s largest office and warehouse buildings in solid wood has required commitment and innovation, and the results are utterly unique,” said Johann Johannson, a contractor with Exli.
Related Stories
Sustainability | Apr 4, 2017
Six connected CLT towers create an urban forest in India
The mixed-use towers would each rise 36 stories into the sky and connect via rooftop skybridges.
Wood | Mar 16, 2017
Wood wall system delivers that rich, natural look
The use of Douglas fir glulam beams can obviate the need for steel beams, even for walls up to 14 feet in height.
Wood | Mar 2, 2017
These are the 2017 WoodWorks Wood Design Award winners
Winners were selected in categories such as wood school design, commercial wood design, wood in government buildings, and green building with wood.
Wood | Jan 13, 2017
Steel and concrete's take on tall wood
The American Institute of Steel Construction contends that the steel industry is a “world leader” in using recycled material and end-of-life recycling, and has made strides to lower greenhouse gas emissions below regulatory requirements.
Game Changers | Jan 12, 2017
Mass timber: From 'What the heck is that?' to 'Wow!'
The idea of using mass timber for tall buildings keeps gaining converts.
Wood | Nov 1, 2016
Oregon lumber provider unveils mass plywood panel for tall wood structures
Designed as an alternative for cross laminated timber (CLT), MPP is a large-scale plywood panel with maximum finished panel dimensions up to 12 feet wide by 48 feet long and up to 24 inches thick.
Wood | Nov 1, 2016
Norway Spruce approved for wall studs, floor and ceiling joists, industrial applications
The species is first new U.S.-grown softwood to be tested for strength values since 1920s.
Sponsored | Wood | Oct 26, 2016
Compelling conversations about wood: East and West Coast regional challenges
Fast-rising designers Ben Kasdan and Blake Jackson offer candid perspectives from both coasts on the merits—and challenges—of designing with wood and compare notes on how architects can change perceptions by dreaming big and pushing boundaries.
Sponsored | Wood | Oct 13, 2016
Engineered wood provides sustainable options, cost savings, and design flexibility
Designers choose engineered wood to deliver strength, stability, and a sustainable solution for complex structural designs
Wood | Oct 13, 2016
Concept from Perkins+Will could become the world’s tallest timber tower
River Beech Tower is said to be a part of a masterplan along the Chicago River.


