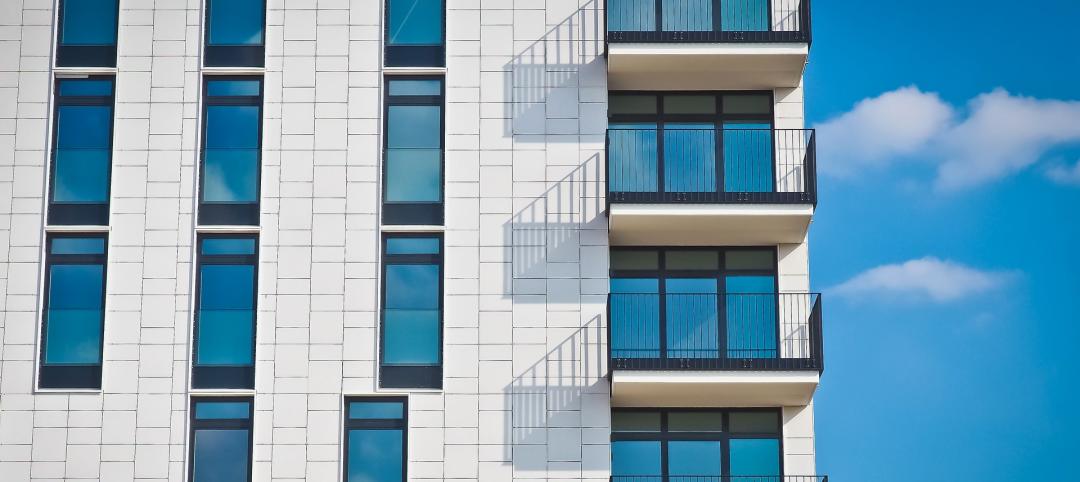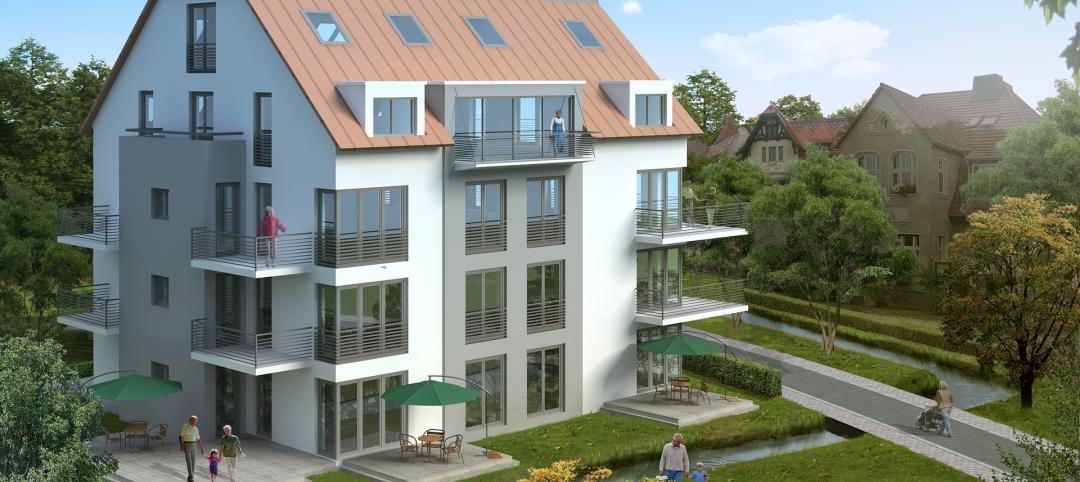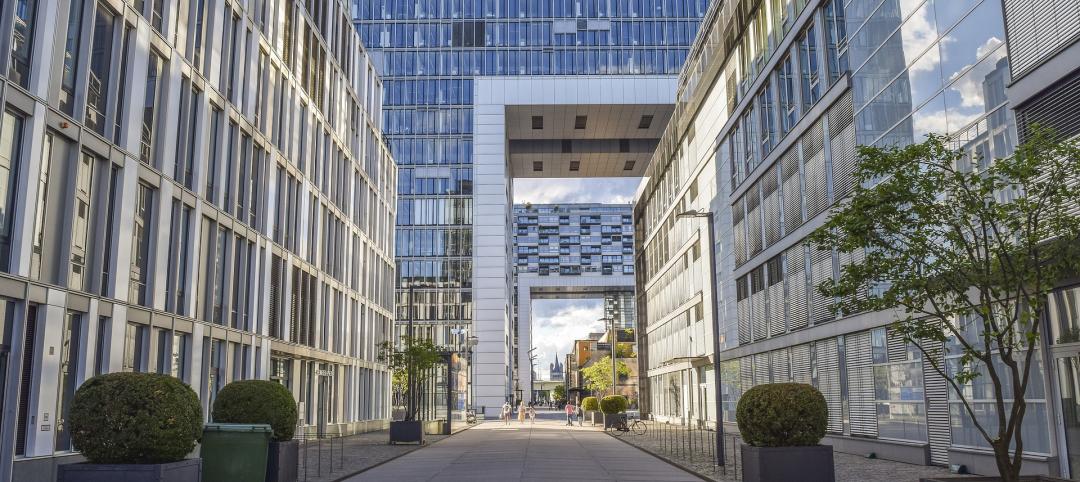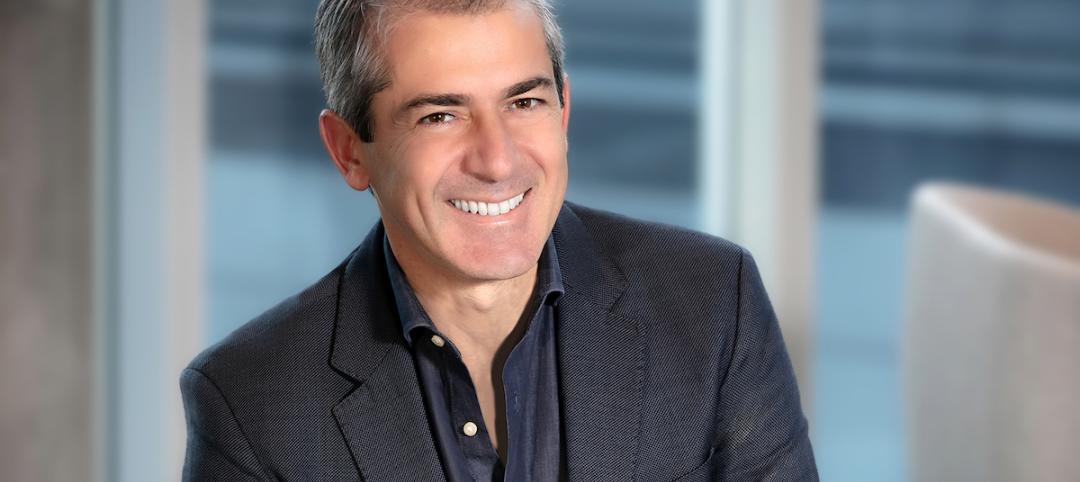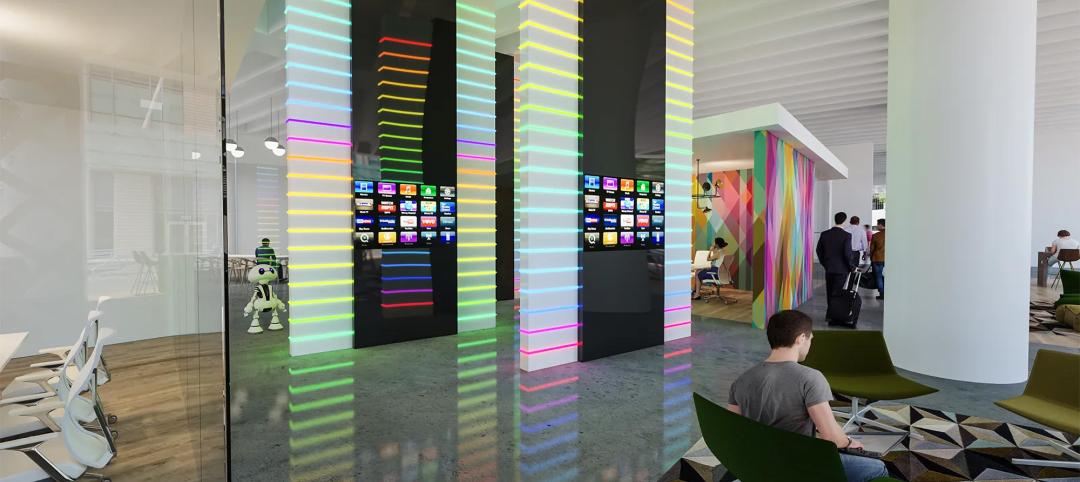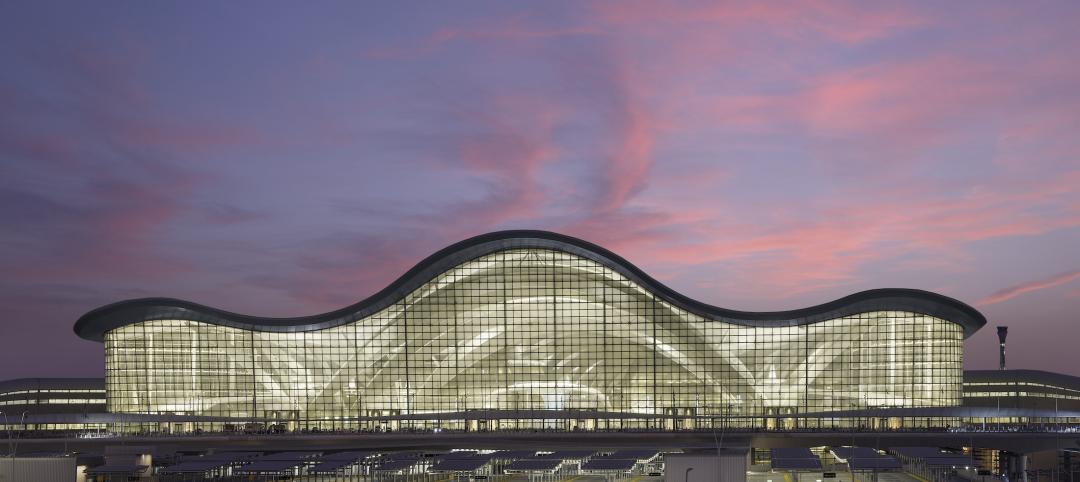OMA has won the design competition for the Essence Financial Building in Shenzhen. The project, led by OMA Partners David Gianotten and Rem Koolhaas, and designed as a new generation office tower for Shenzhen, was selected from entries by four competing international and Chinese architectural practices.
The Essence Financial Building, located in the Financial Development Area of Shenzhen, reflects on how the emergent forces in business and society could shape a contemporary office tower typology. The building challenges the many conventions that govern office tower designs, in particular the prevailing central core plan and curtain wall systems.
David Gianotten commented: “OMA is very excited about its continuous and deepening participation in Shenzhen’s development, especially as the city makes its latest evolution: from a manufacturing city into a services hub. This next generation of urbanism calls for a new generation of office towers, of which the Essence Financial Building could be one.” The Essence Financial Building will be OMA’s second building in Shenzhen: the Shenzhen Stock Exchange, for which OMA won the competition in 2006, will be completed in April this year.
The Essence Financial Building shifts its core to the edge of the floor plate, resulting in large unobstructed plans that allow a variety of office configurations—and therefore working styles—that meet the demands of the contemporary services industry. Direct and open additional connections between floors can be created to cater for visual and physical contact between departments. The building rationalizes programs into unique volumes, which are then maneuvered to create the distinct form of the building, as well as a viewing platform overlooking the Shenzhen Golf Club, and shaded outdoor recreational spaces for staff.
The façade of the building is an architectural translation of the sun and solar gain diagrams, as well as to the views from each side of the tower. Each face thus takes on a unique pattern. The East and West facades are less penetrable, in response to the low-hitting sun, while the South façade has gradated openings: the size of the windows increases down the building in proportion to the decrease of solar penetration. The North façade opens toward Fuhua First Road.
The project was developed together with SADI, YRG, SWA, Inhabit, and AECOM.
About OMA
OMA is a leading international partnership practicing architecture, urbanism, and cultural analysis. OMA’s buildings and masterplans around the world insist on intelligent forms while inventing new possibilities for content and everyday use. AMO, a research and design studio, works in areas beyond architecture that today have an increasing influence on architecture itself: media, politics, renewable energy, technology, publishing, fashion.
OMA is led by seven partners—Rem Koolhaas, Ellen van Loon, Reinier de Graaf, Shohei Shigematsu, Iyad Alsaka, David Gianotten and Managing Partner, Victor van der Chijs—and sustains an international practice with offices in Rotterdam, New York, Beijing and Hong Kong, employing a staff of around 350.
OMA Asia was established in 2006 in Beijing, with the main task of overseeing the construction of the (now completed) CCTV Headquarters. OMA’s Hong Kong office, established in 2009, oversees the construction of several projects: the Taipei Performing Arts Center, the Chu Hai College of Higher Education in Hong Kong, and the Shenzhen Stock Exchange. Projects led by OMA Hong Kong vary in typology and scale, ranging from interior projects to buildings and large scale masterplans. Completed works by OMA Hong Kong include the Edouard Malingue Gallery (2010), McKinsey’s new Hong Kong office and Malahon 13 Dental Practice, (both 2011). Ongoing projects include the design of the new Tencent Headquarters in Beijing, the SSI towers in Jakarta and the YLBX masterplan in Hanoi.
OMA Asia is led by OMA partner David Gianotten and associates Dongmei Yao, Adam Frampton, Ravi Kamisetti and Michael Kokora, and has around 85 employees.
Related Stories
MFPRO+ News | Feb 15, 2024
UL Solutions launches indoor environmental quality verification designation for building construction projects
UL Solutions recently launched UL Verified Healthy Building Mark for New Construction, an indoor environmental quality verification designation for building construction projects.
MFPRO+ News | Feb 15, 2024
Nine states pledge to transition to heat pumps for residential HVAC and water heating
Nine states have signed a joint agreement to accelerate the transition to residential building electrification by significantly expanding heat pump sales to meet heating, cooling, and water heating demand. The Memorandum of Understanding was signed by directors of environmental agencies from California, Colorado, Maine, Maryland, Massachusetts, New Jersey, New York, Oregon, and Rhode Island.
MFPRO+ News | Feb 15, 2024
Oregon, California, Maine among states enacting policies to spur construction of missing middle housing
Although the number of new apartment building units recently reached the highest point in nearly 50 years, construction of duplexes, triplexes, and other buildings of from two to nine units made up just 1% of new housing units built in 2022. A few states have recently enacted new laws to spur more construction of these missing middle housing options.
Green | Feb 15, 2024
FEMA issues guidance on funding for net zero buildings
The Federal Emergency Management Agency (FEMA) recently unveiled new guidance on additional assistance funding for net zero buildings. The funding is available for implementing net-zero energy projects with a tie to disaster recovery or mitigation.
Hospital Design Trends | Feb 14, 2024
Plans for a massive research hospital in Dallas anticipates need for child healthcare
Children’s Health and the UT Southwestern Medical Center have unveiled their plans for a new $5 billion pediatric health campus and research hospital on more than 33 acres within Dallas’ Southwestern Medical District.
Architects | Feb 13, 2024
Pierluca Maffey joins Carrier Johnson + Culture as new Firmwide Head of Design
Carrier Johnson + Culture (CJ+C) has hired Pierluca “Luca” Maffey, International Assoc. AIA, as the firm's new Firmwide Head of Design and Design Principal.
K-12 Schools | Feb 13, 2024
K-12 school design trends for 2024: health, wellness, net zero energy
K-12 school sector experts are seeing “healthiness” for schools expand beyond air quality or the ease of cleaning interior surfaces. In this post-Covid era, “healthy” and “wellness” are intersecting expectations that, for many school districts, encompass the physical and mental wellbeing of students and teachers, greater access to outdoor spaces for play and learning, and the school’s connection to its community as a hub and resource.
Office Buildings | Feb 13, 2024
Creating thoughtful tech workplace design
It’s important for office design to be inspiring, but there are some practical principles that can be incorporated into the design of real-world tech workplaces to ensure they convey an exciting, sophisticated allure that accommodates progressive thinking and inventiveness.
Airports | Feb 13, 2024
New airport terminal by KPF aims to slash curb-to-gate walking time for passengers
The new Terminal A at Zayed International Airport in the United Arab Emirates features an efficient X-shape design with an average curb-to-gate walking time of just 12 minutes. The airport terminal was designed by Kohn Pedersen Fox (KPF), with Arup and Naco as engineering leads.
Higher Education | Feb 9, 2024
Disability and architecture: ADA and universal design at college campuses
To help people with disabilities feel part of the campus community, higher education institutions and architects must strive to create settings that not only adhere to but also exceed ADA guidelines.



