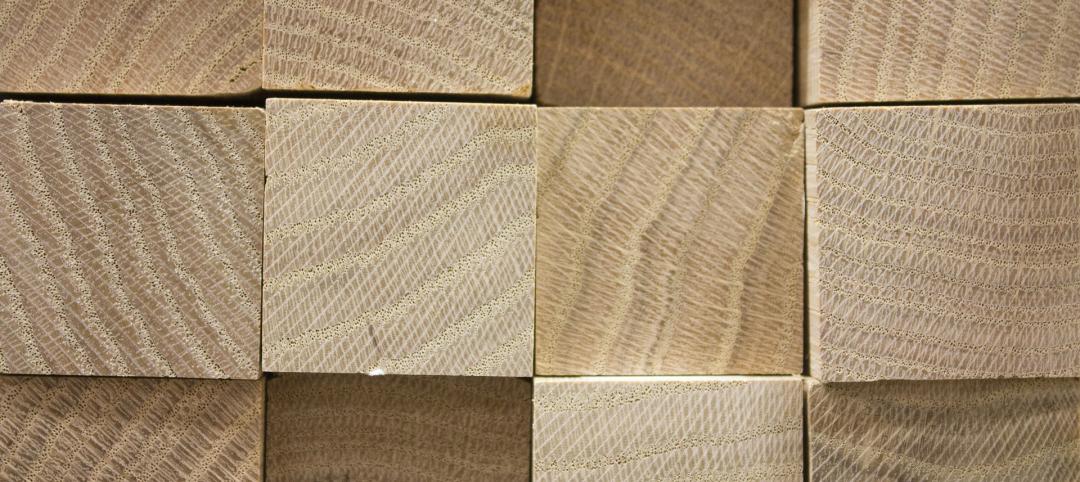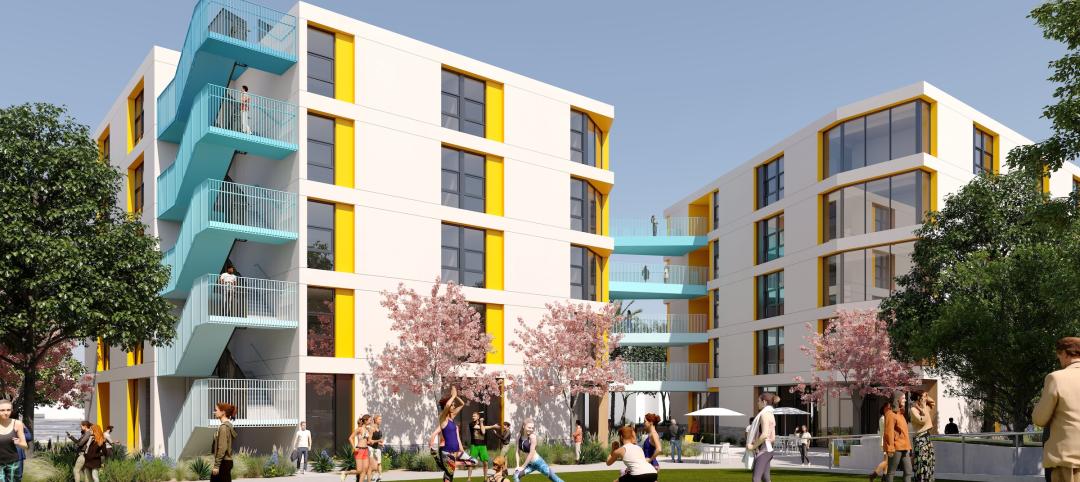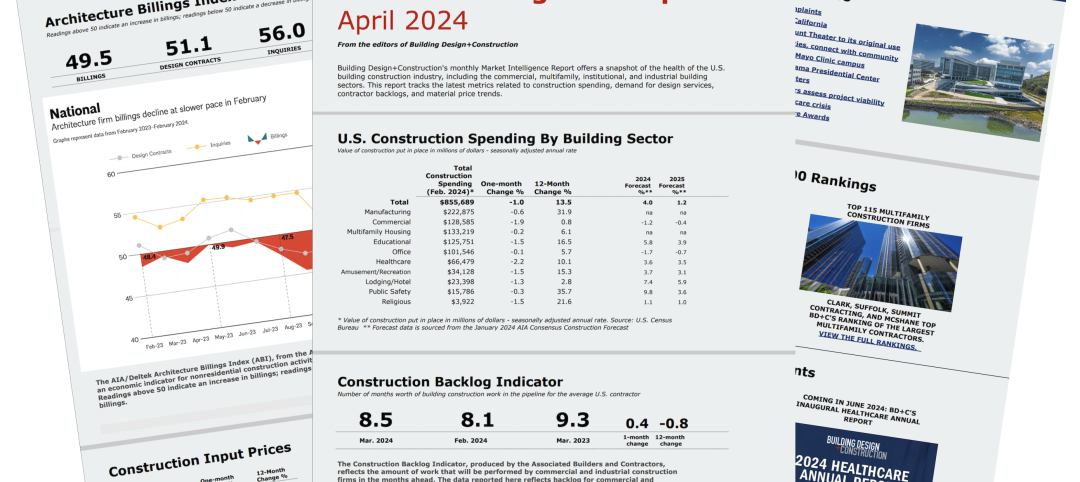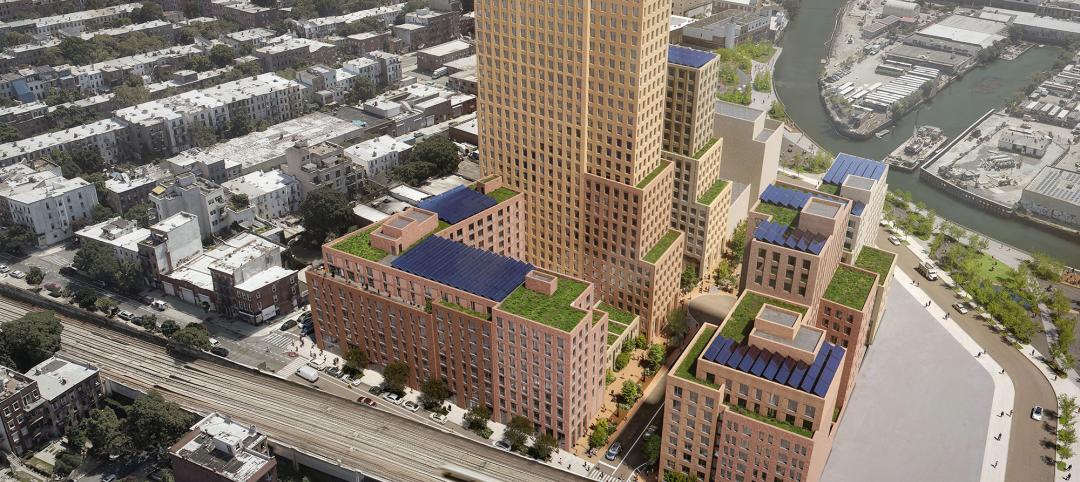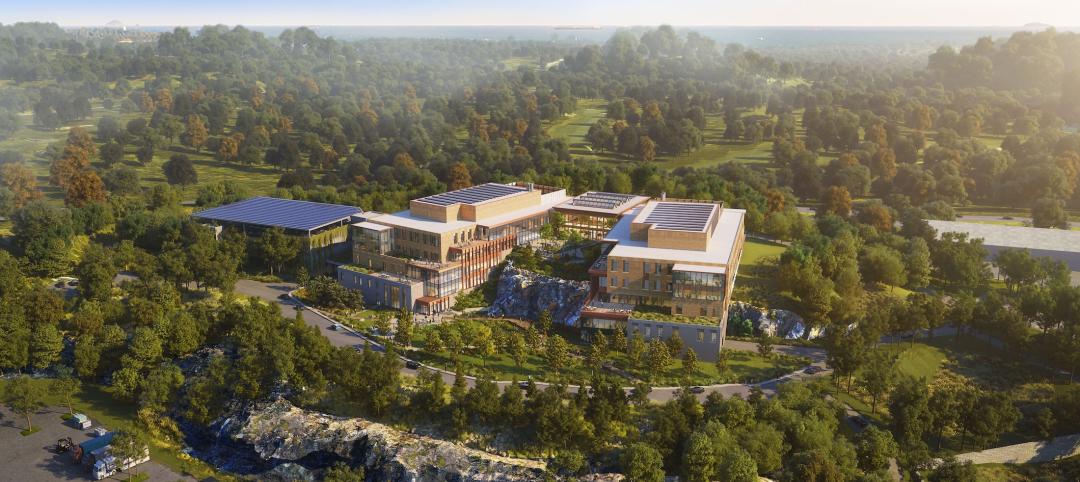OMA has won the design competition for the Essence Financial Building in Shenzhen. The project, led by OMA Partners David Gianotten and Rem Koolhaas, and designed as a new generation office tower for Shenzhen, was selected from entries by four competing international and Chinese architectural practices.
The Essence Financial Building, located in the Financial Development Area of Shenzhen, reflects on how the emergent forces in business and society could shape a contemporary office tower typology. The building challenges the many conventions that govern office tower designs, in particular the prevailing central core plan and curtain wall systems.
David Gianotten commented: “OMA is very excited about its continuous and deepening participation in Shenzhen’s development, especially as the city makes its latest evolution: from a manufacturing city into a services hub. This next generation of urbanism calls for a new generation of office towers, of which the Essence Financial Building could be one.” The Essence Financial Building will be OMA’s second building in Shenzhen: the Shenzhen Stock Exchange, for which OMA won the competition in 2006, will be completed in April this year.
The Essence Financial Building shifts its core to the edge of the floor plate, resulting in large unobstructed plans that allow a variety of office configurations—and therefore working styles—that meet the demands of the contemporary services industry. Direct and open additional connections between floors can be created to cater for visual and physical contact between departments. The building rationalizes programs into unique volumes, which are then maneuvered to create the distinct form of the building, as well as a viewing platform overlooking the Shenzhen Golf Club, and shaded outdoor recreational spaces for staff.
The façade of the building is an architectural translation of the sun and solar gain diagrams, as well as to the views from each side of the tower. Each face thus takes on a unique pattern. The East and West facades are less penetrable, in response to the low-hitting sun, while the South façade has gradated openings: the size of the windows increases down the building in proportion to the decrease of solar penetration. The North façade opens toward Fuhua First Road.
The project was developed together with SADI, YRG, SWA, Inhabit, and AECOM.
About OMA
OMA is a leading international partnership practicing architecture, urbanism, and cultural analysis. OMA’s buildings and masterplans around the world insist on intelligent forms while inventing new possibilities for content and everyday use. AMO, a research and design studio, works in areas beyond architecture that today have an increasing influence on architecture itself: media, politics, renewable energy, technology, publishing, fashion.
OMA is led by seven partners—Rem Koolhaas, Ellen van Loon, Reinier de Graaf, Shohei Shigematsu, Iyad Alsaka, David Gianotten and Managing Partner, Victor van der Chijs—and sustains an international practice with offices in Rotterdam, New York, Beijing and Hong Kong, employing a staff of around 350.
OMA Asia was established in 2006 in Beijing, with the main task of overseeing the construction of the (now completed) CCTV Headquarters. OMA’s Hong Kong office, established in 2009, oversees the construction of several projects: the Taipei Performing Arts Center, the Chu Hai College of Higher Education in Hong Kong, and the Shenzhen Stock Exchange. Projects led by OMA Hong Kong vary in typology and scale, ranging from interior projects to buildings and large scale masterplans. Completed works by OMA Hong Kong include the Edouard Malingue Gallery (2010), McKinsey’s new Hong Kong office and Malahon 13 Dental Practice, (both 2011). Ongoing projects include the design of the new Tencent Headquarters in Beijing, the SSI towers in Jakarta and the YLBX masterplan in Hanoi.
OMA Asia is led by OMA partner David Gianotten and associates Dongmei Yao, Adam Frampton, Ravi Kamisetti and Michael Kokora, and has around 85 employees.
Related Stories
Mass Timber | Apr 22, 2024
British Columbia changing building code to allow mass timber structures of up to 18 stories
The Canadian Province of British Columbia is updating its building code to expand the use of mass timber in building construction. The code will allow for encapsulated mass-timber construction (EMTC) buildings as tall as 18 stories for residential and office buildings, an increase from the previous 12-story limit.
Standards | Apr 22, 2024
Design guide offers details on rain loads and ponding on roofs
The American Institute of Steel Construction and the Steel Joist Institute recently released a comprehensive roof design guide addressing rain loads and ponding. Design Guide 40, Rain Loads and Ponding provides guidance for designing roof systems to avoid or resist water accumulation and any resulting instability.
Building Materials | Apr 22, 2024
Tacoma, Wash., investigating policy to reuse and recycle building materials
Tacoma, Wash., recently initiated a study to find ways to increase building material reuse through deconstruction and salvage. The city council unanimously voted to direct the city manager to investigate deconstruction options and estimate costs.
Student Housing | Apr 19, 2024
$115 million Cal State Long Beach student housing project will add 424 beds
A new $115 million project recently broke ground at California State University, Long Beach (CSULB) that will add housing for 424 students at below-market rates. The 108,000 sf La Playa Residence Hall, funded by the State of California’s Higher Education Student Housing Grant Program, will consist of three five-story structures connected by bridges.
Construction Costs | Apr 18, 2024
New download: BD+C's April 2024 Market Intelligence Report
Building Design+Construction's monthly Market Intelligence Report offers a snapshot of the health of the U.S. building construction industry, including the commercial, multifamily, institutional, and industrial building sectors. This report tracks the latest metrics related to construction spending, demand for design services, contractor backlogs, and material price trends.
MFPRO+ New Projects | Apr 16, 2024
Marvel-designed Gowanus Green will offer 955 affordable rental units in Brooklyn
The community consists of approximately 955 units of 100% affordable housing, 28,000 sf of neighborhood service retail and community space, a site for a new public school, and a new 1.5-acre public park.
Construction Costs | Apr 16, 2024
How the new prevailing wage calculation will impact construction labor costs
Looking ahead to 2024 and beyond, two pivotal changes in federal construction labor dynamics are likely to exacerbate increasing construction labor costs, according to Gordian's Samuel Giffin.
Healthcare Facilities | Apr 16, 2024
Mexico’s ‘premier private academic health center’ under design
The design and construction contract for what is envisioned to be “the premier private academic health center in Mexico and Latin America” was recently awarded to The Beck Group. The TecSalud Health Sciences Campus will be located at Tec De Monterrey’s flagship healthcare facility, Zambrano Hellion Hospital, in Monterrey, Mexico.
Market Data | Apr 16, 2024
The average U.S. contractor has 8.2 months worth of construction work in the pipeline, as of March 2024
Associated Builders and Contractors reported today that its Construction Backlog Indicator increased to 8.2 months in March from 8.1 months in February, according to an ABC member survey conducted March 20 to April 3. The reading is down 0.5 months from March 2023.
Laboratories | Apr 15, 2024
HGA unveils plans to transform an abandoned rock quarry into a new research and innovation campus
In the coastal town of Manchester-by-the-Sea, Mass., an abandoned rock quarry will be transformed into a new research and innovation campus designed by HGA. The campus will reuse and upcycle the granite left onsite. The project for Cell Signaling Technology (CST), a life sciences technology company, will turn an environmentally depleted site into a net-zero laboratory campus, with building electrification and onsite renewables.



