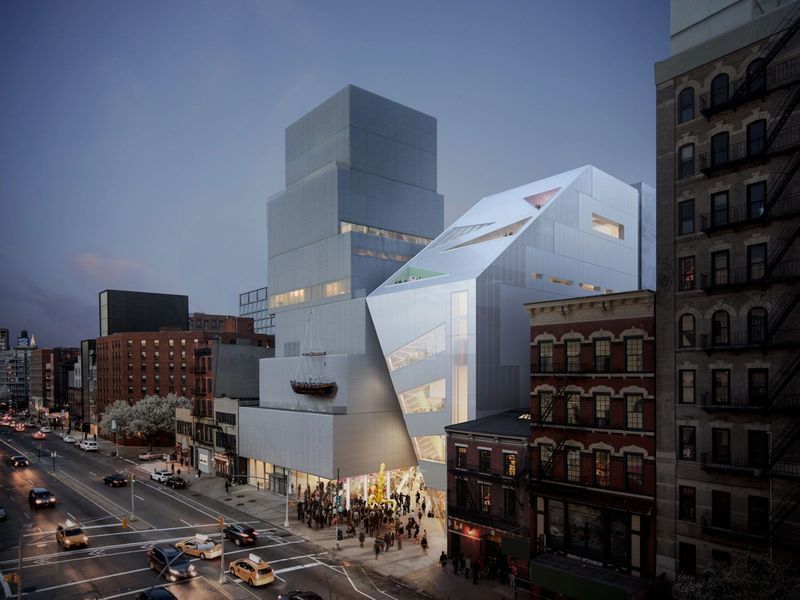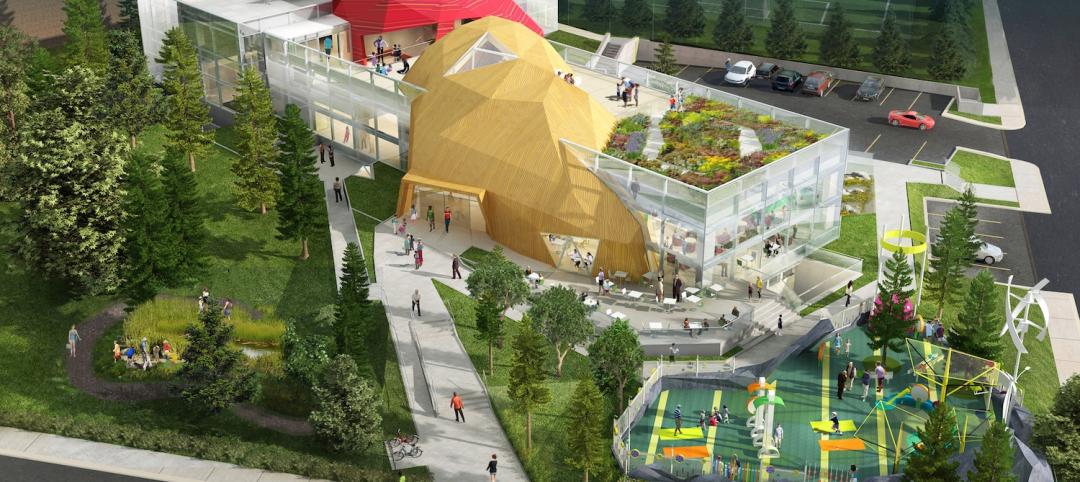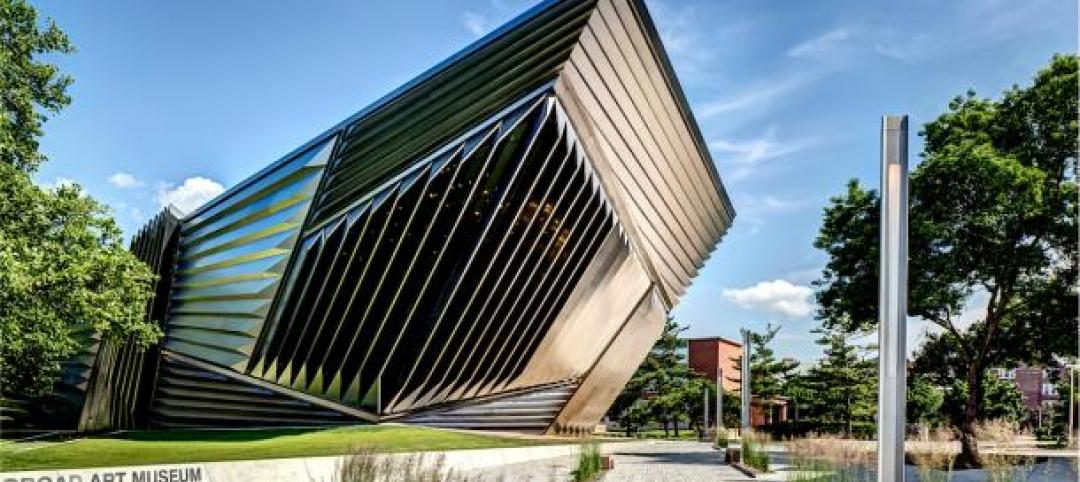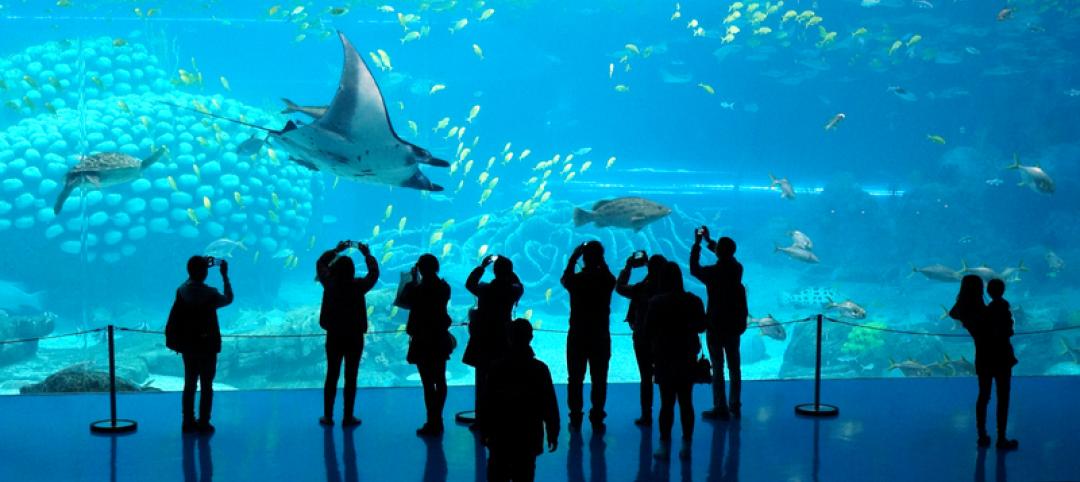The New Museum recently announced plans for its second building, a seven-story, 60,000-sf structure that will include three floors of galleries, doubling the museum’s exhibition space.
The new building will replace the current 50,000 sf building at 231 Bowery. The new building will include an atrium stair to improve vertical circulation and offer views of the surrounding neighborhood. The stair and the new entry will open the museum up to the city by aligning to the terminus of Prince Street. The new building will also provide three new elevators and additional public spaces and services such as an expanded lobby and bookstore, an upper level forum connecting to the existing Skyroom, and a new 80-seat restaurant.
A total of 10,096 sf of exhibition space will be added with the new galleries connecting to the existing galleries on three levels (second, third, and fourth floors). The ceiling heights will align on each floor to create expanded space for exhibitions and horizontal flow between the buildings. The expanded spaces can be used singularly across the floor-plate to host larger exhibitions or separately for diversity and curatorial freedom.
See Also: Frank Lloyd Wright Trust announces new Visitor and Education Center
The building’s lower levels will be devoted to back of house and storage; the ground floor will house the restaurant, expanded lobby, bookstore, and a public plaza set back at street level; the second, third, and fourth floors will house galleries; the fifth floor will house NEW INC; the sixth floor will house an artist-in-residence studio and a forum for events and gathering; and the seventh floor will house the education programming and additional events.
The façade uses a laminated glass with metal mesh to provide a simple, unified exterior alongside the main SANAA-designed New Museum building.
Related Stories
| May 11, 2014
Final call for entries: 2014 Giants 300 survey
BD+C's 2014 Giants 300 survey forms are due Wednesday, May 21. Survey results will be published in our July 2014 issue. The annual Giants 300 Report ranks the top AEC firms in commercial construction, by revenue.
| Apr 29, 2014
USGBC launches real-time green building data dashboard
The online data visualization resource highlights green building data for each state and Washington, D.C.
| Apr 24, 2014
Unbuilt and Famous: LEGO releases box set of Bjarke Ingels' LEGO museum
LEGO Architecture has created a box set that customers can use to build replicas of the LEGO Museum, which is not yet built in real life. The museum, designed by the Bjarke Ingels Group, will commemorate the history of LEGO.
| Apr 18, 2014
Multi-level design elevates Bulgarian Children's Museum [slideshow]
Embodying the theme “little mountains,” the 35,000-sf museum will be located in a former college laboratory building in the Studenski-grad university precinct.
| Apr 16, 2014
Upgrading windows: repair, refurbish, or retrofit [AIA course]
Building Teams must focus on a number of key decisions in order to arrive at the optimal solution: repair the windows in place, remove and refurbish them, or opt for full replacement.
| Apr 15, 2014
12 award-winning structural steel buildings
Zaha Hadid's Broad Art Museum and One World Trade Center are among the projects honored by the American Institute of Steel Construction for excellence in structural steel design.
| Apr 9, 2014
Colossal aquarium in China sets five Guinness World Records
With its seven salt and fresh water aquariums, totaling 12.87 million gallons, the Chimelong Ocean Kingdom theme park is considered the world’s largest aquarium.
| Apr 9, 2014
Steel decks: 11 tips for their proper use | BD+C
Building Teams have been using steel decks with proven success for 75 years. Building Design+Construction consulted with technical experts from the Steel Deck Institute and the deck manufacturing industry for their advice on how best to use steel decking.
| Apr 2, 2014
8 tips for avoiding thermal bridges in window applications
Aligning thermal breaks and applying air barriers are among the top design and installation tricks recommended by building enclosure experts.
| Mar 26, 2014
Callison launches sustainable design tool with 84 proven strategies
Hybrid ventilation, nighttime cooling, and fuel cell technology are among the dozens of sustainable design techniques profiled by Callison on its new website, Matrix.Callison.com.
















