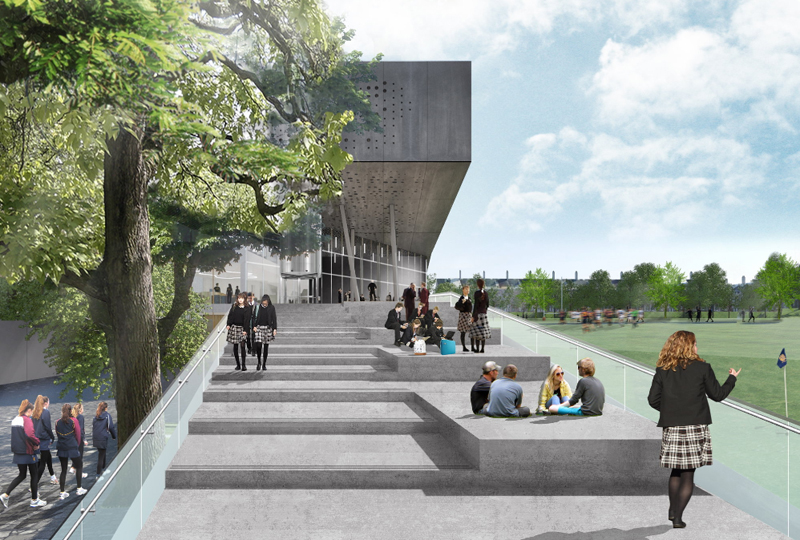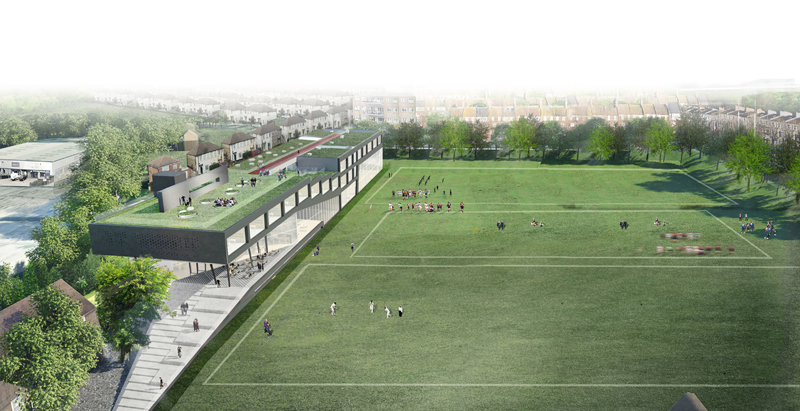Ever since Brighton College opened its doors 170 years ago in England, it’s been associated with the distinguished architecture that makes up its campus, from the English Gothic revival of Sir George Gilbert Scott in the 19th century, and later buildings by alum Sir Thomas Graham Jackson in the early 20th century.
Renderings have recently circulated of a new addition designed by Rem Koolhaas’ firm Office of Metropolitan Architecture (OMA) for the college’s sport and sciences department.
Designs for what Dezeen reports to be “the biggest construction project in the school’s 170-year history” features a rectangular building at the edge of the school’s playing field. A running track is planned for the building’s roof, while sports facilities will be kept underneath. The basement will house the campus’ swimming pool.
A cascading façade is intended to mimic the terrace houses surrounding the prep-school to better fit its context.
According to BauNetz, the firm had won an invited competition back in 2013, and the renderings are now under review for approval by the city.








