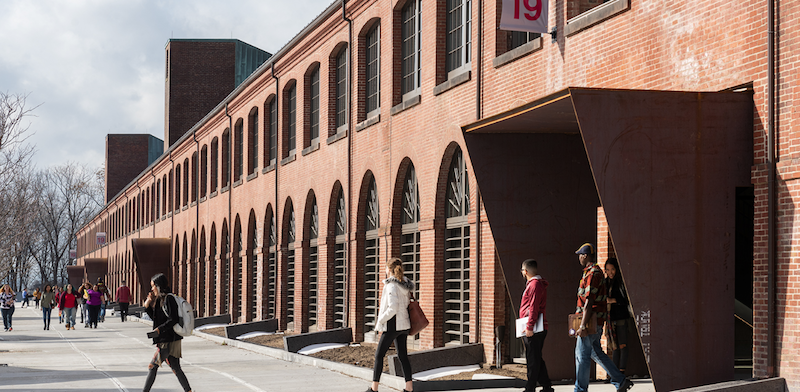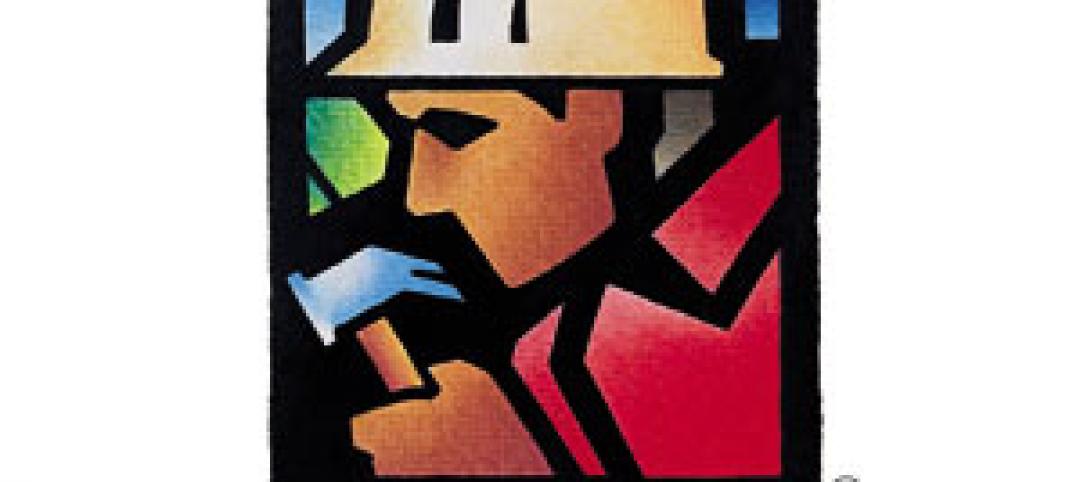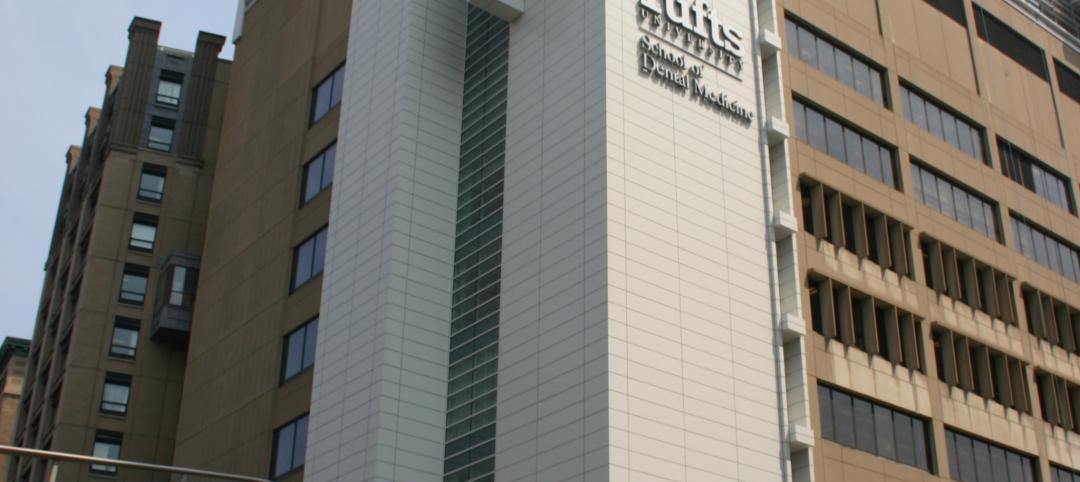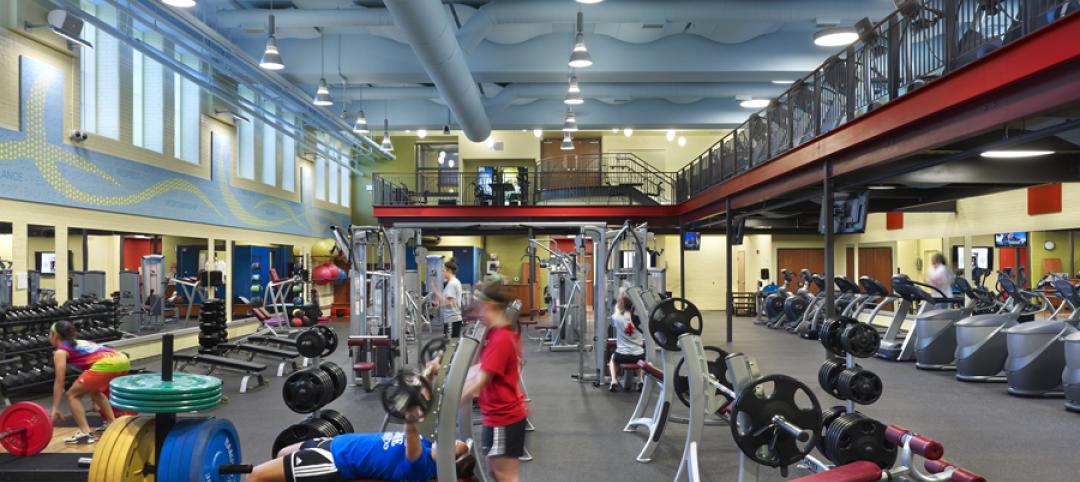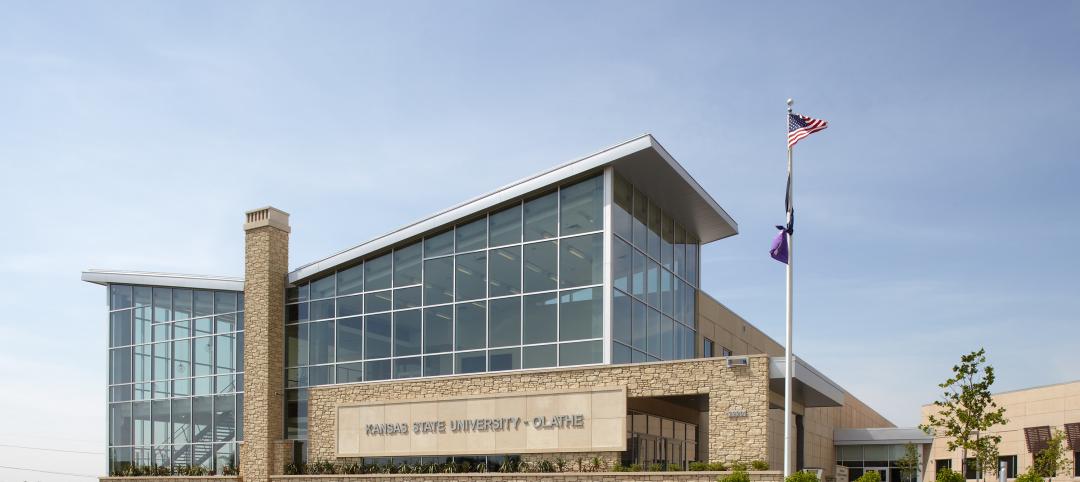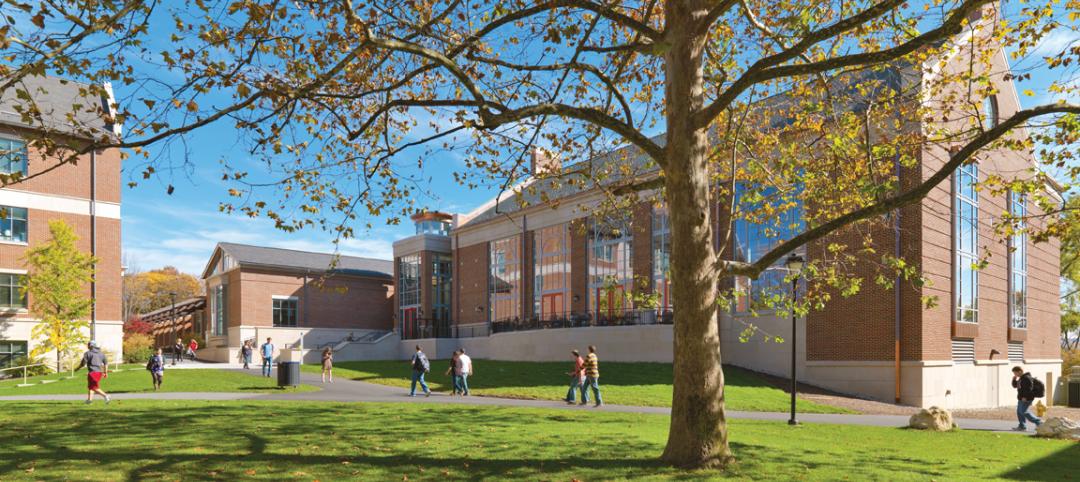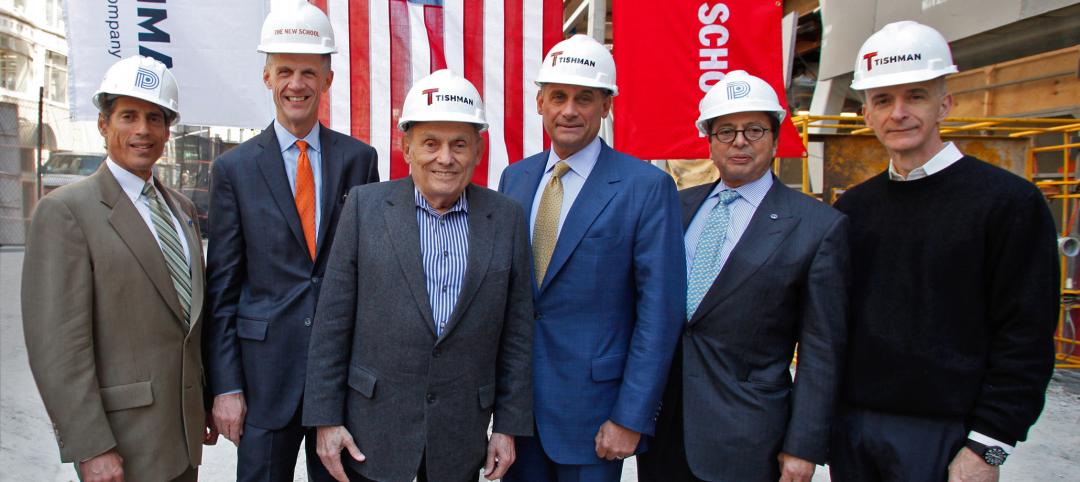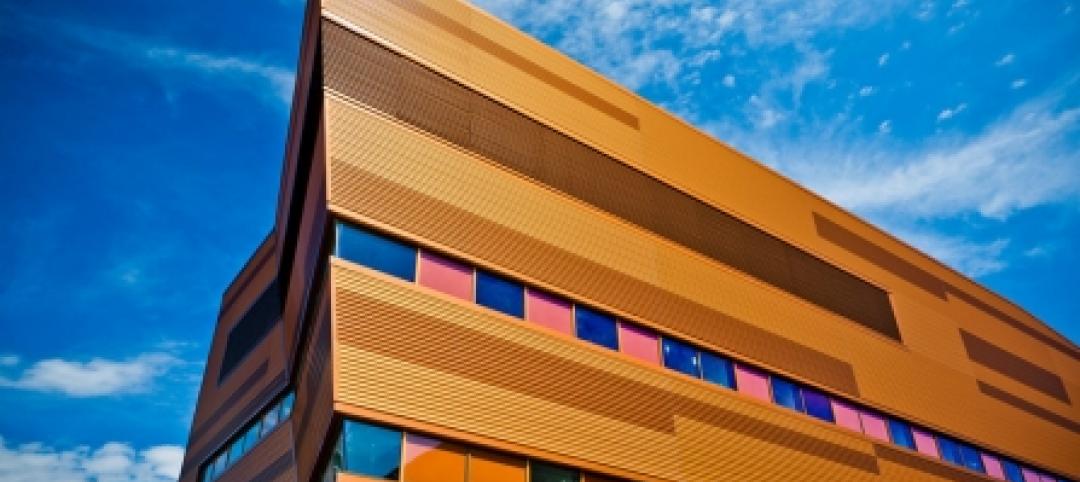Combining historic preservation, adaptive reuse, and contemporary architecture, Springfield Technical Community College’s new Campus Center repurposes a 764-foot-long by 55-foot-wide warehouse building originally constructed between 1846 and 1864.
A major aspect of the Springfield, Mass., University’s Campus Center is The Ira H. Rubenzahl Student Learning Commons. The Campus Center and Student Learning Commons consolidate academic services and student life activities under one roof. Cor-ten steel canopies along the building’s facade distinguish new entrances into each hub.
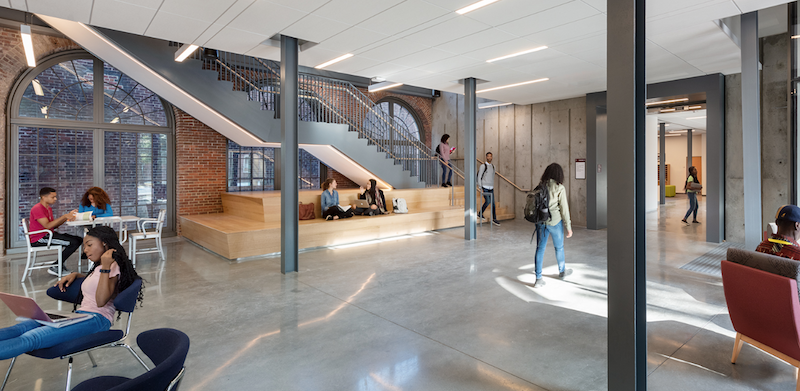
In the Learning Commons, the library is combined with instructional spaces, tutoring and information technology services, a cafe, a bookstore, and meeting areas for students to study and socialize. The attic was renovated to accommodate group study and conference rooms and is day-lit from below as well as from above by a series of new skylights. A Student Activities and Student Government meeting room incorporates historic architecture and the double height Library Reading Room offers panoramic views of the campus.
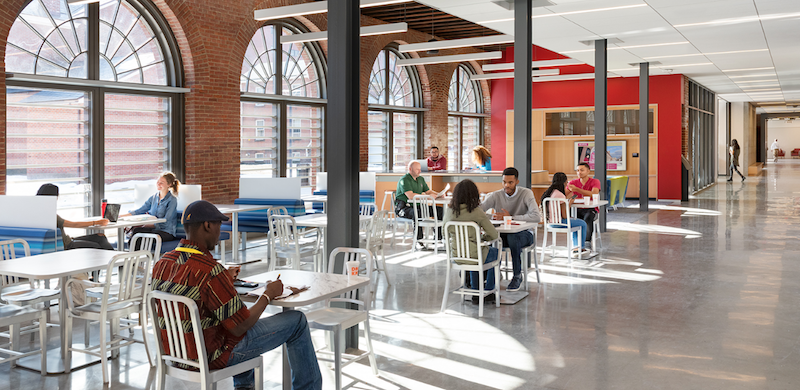
The Student Enrollment Center, at the opposite end of the 764-foot-long building from the Learning Commons, offers new students connections to Admissions, the Registrar, Academic Advising, and Financial Aid.
On the team: Ann Beha Architects (architect), Consigli Construction (construction manager), Nitsch Engineering (civil engineer), Altieri Sebor Wieber (MEP/FP engineer), RSE Associates (structural engineer), and CRJA | IBI Group (landscape architect).
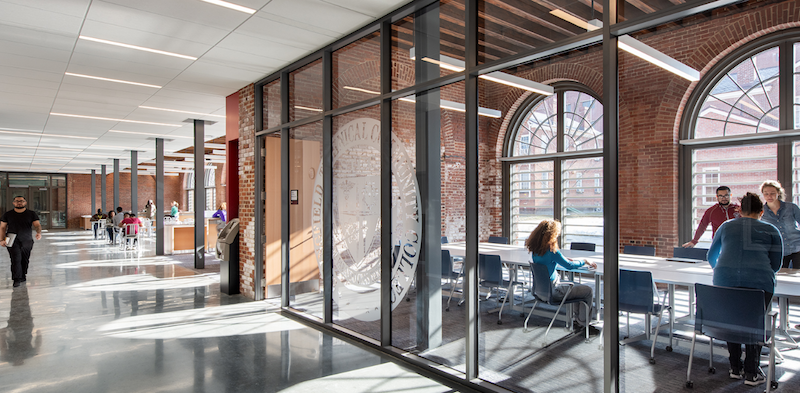
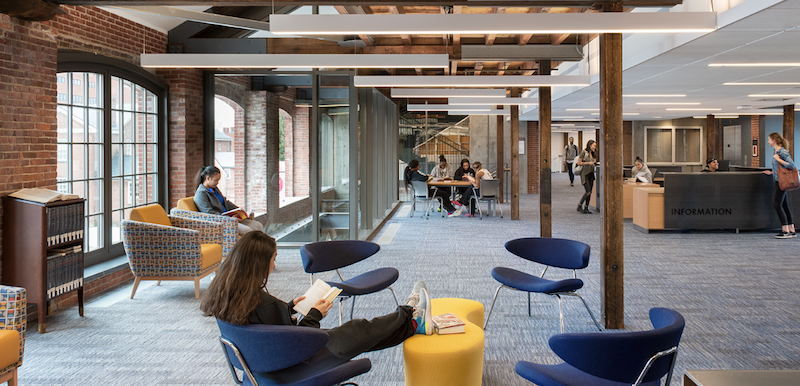
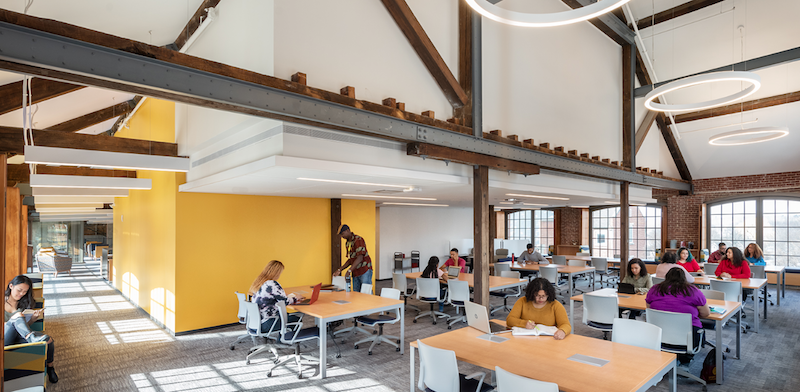
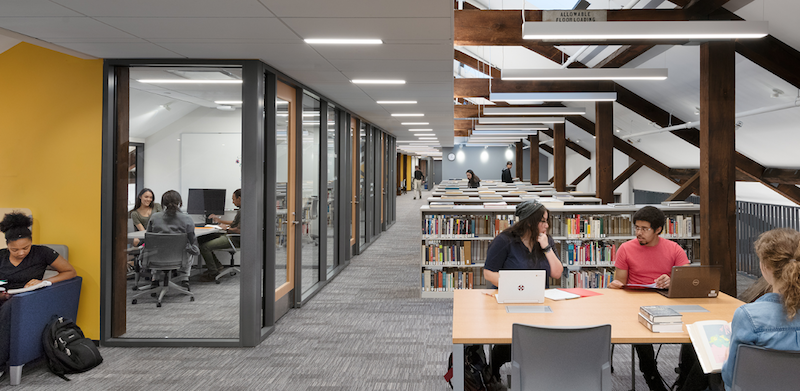
Related Stories
| Jun 8, 2012
Thornton Tomasetti/Fore Solutions provides consulting for renovation at Tufts School of Dental Medicine
Project receives LEED Gold certification.
| Jun 8, 2012
Chestnut Hill College dedicates Jack and Rosemary Murphy Gulati complex
Casaccio Yu Architects designed the 11,300-sf fitness and social complex.
| Jun 1, 2012
New BD+C University Course on Insulated Metal Panels available
By completing this course, you earn 1.0 HSW/SD AIA Learning Units.
| Jun 1, 2012
K-State Olathe Innovation Campus receives LEED Silver
Aspects of the design included a curtain wall and punched openings allowing natural light deep into the building, regional materials were used, which minimized the need for heavy hauling, and much of the final material included pre and post-consumer recycled content.
| May 31, 2012
2011 Reconstruction Award Profile: Seegers Student Union at Muhlenberg College
Seegers Student Union at Muhlenberg College has been reconstructed to serve as the core of social life on campus.
| May 31, 2012
New School’s University Center in NYC topped out
16-story will provide new focal point for campus.
| May 31, 2012
Perkins+Will-designed engineering building at University of Buffalo opens
Clad in glass and copper-colored panels, the three-story building thrusts outward from the core of the campus to establish a new identity for the School of Engineering and Applied Sciences and the campus at large.
| May 29, 2012
Reconstruction Awards Entry Information
Download a PDF of the Entry Information at the bottom of this page.
| May 24, 2012
2012 Reconstruction Awards Entry Form
Download a PDF of the Entry Form at the bottom of this page.


