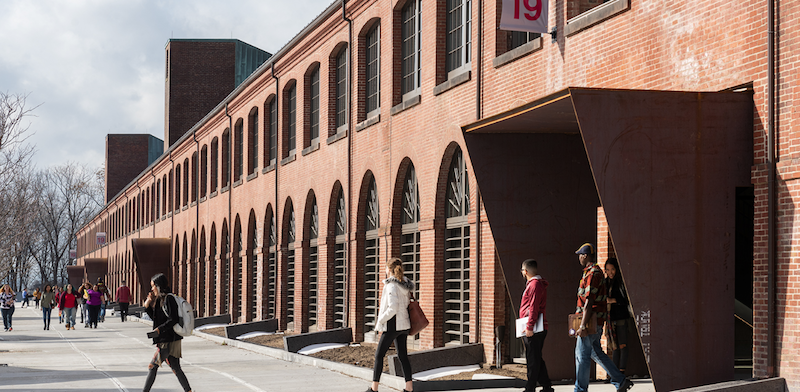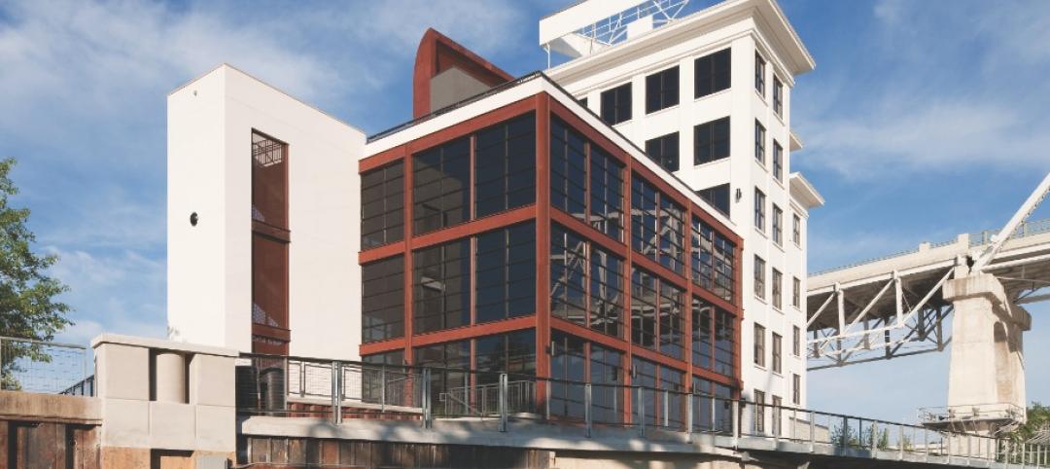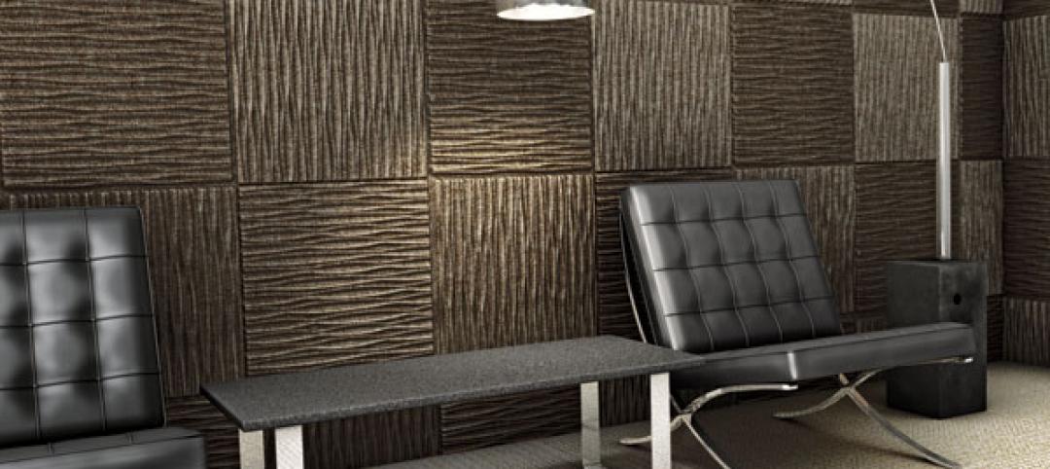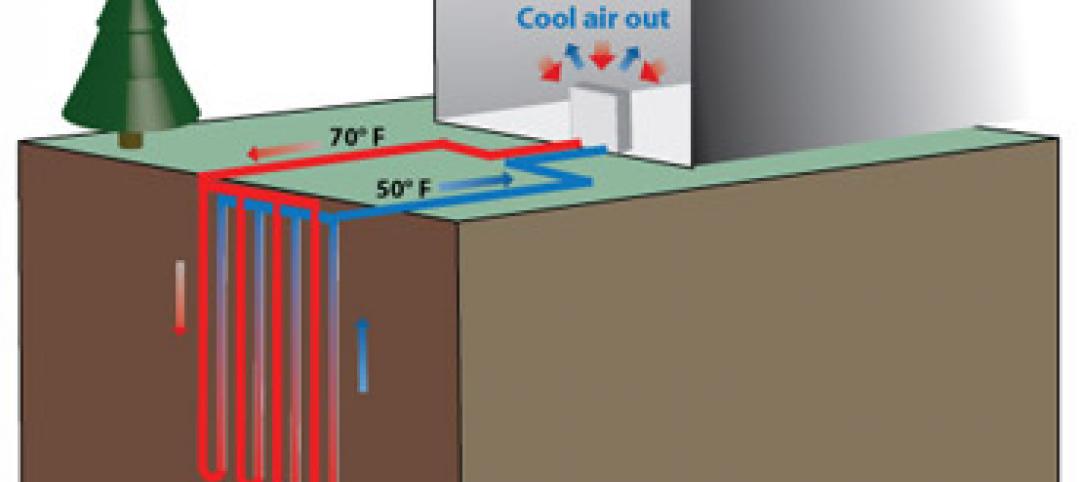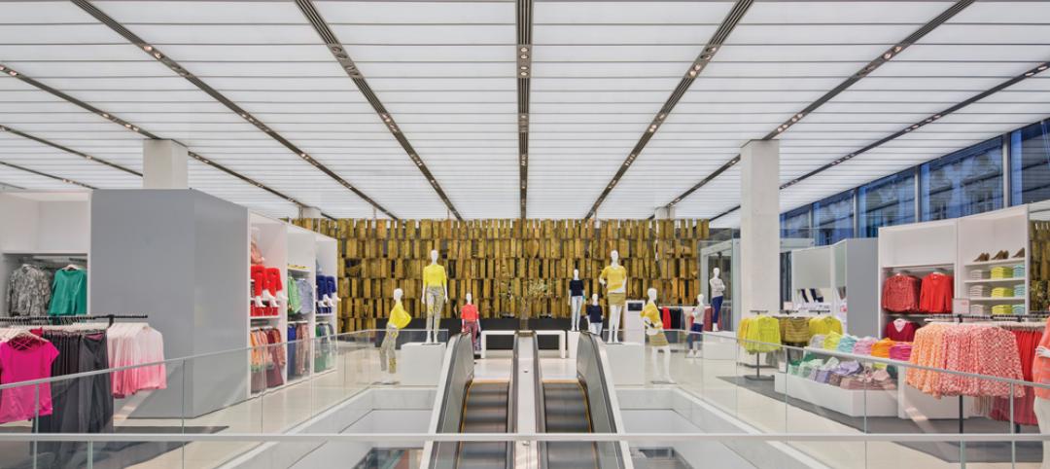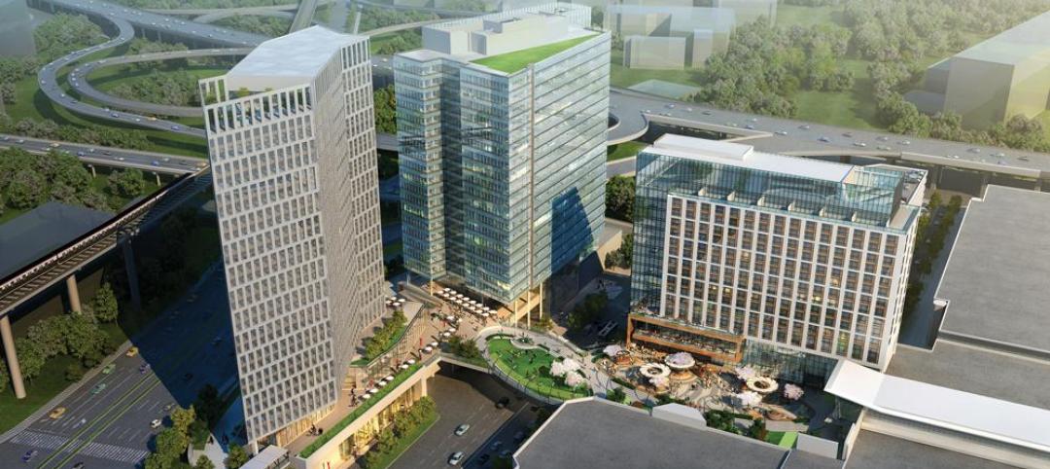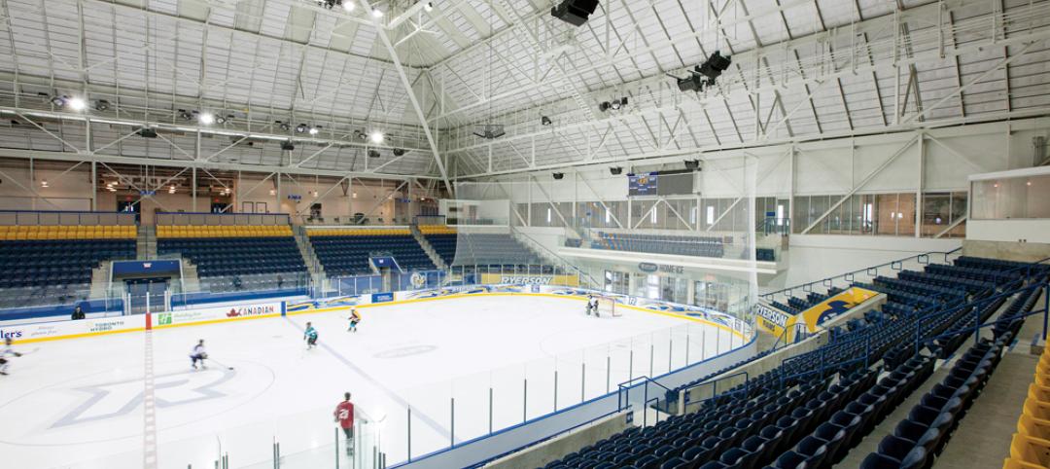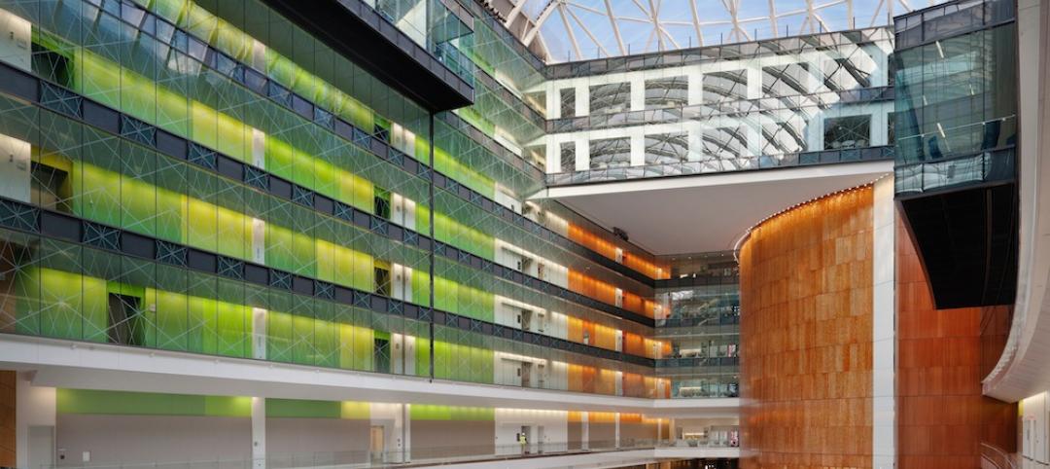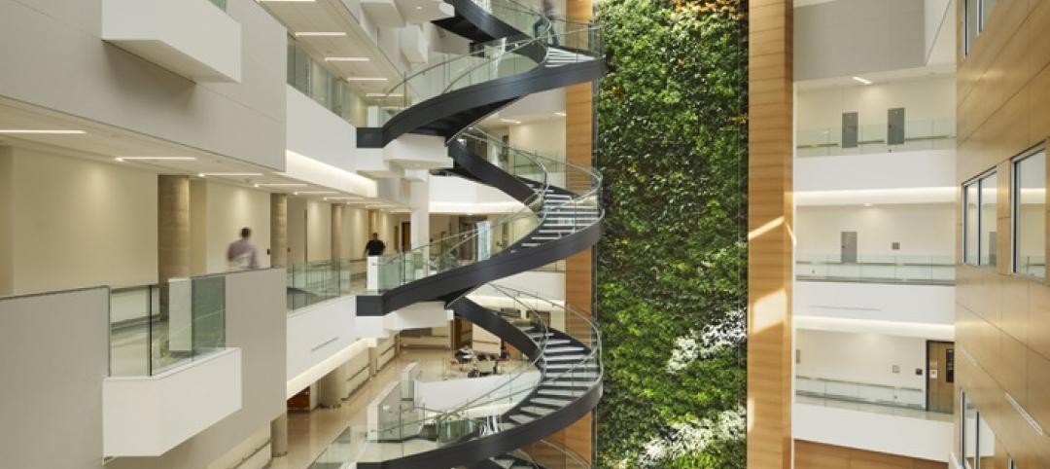Combining historic preservation, adaptive reuse, and contemporary architecture, Springfield Technical Community College’s new Campus Center repurposes a 764-foot-long by 55-foot-wide warehouse building originally constructed between 1846 and 1864.
A major aspect of the Springfield, Mass., University’s Campus Center is The Ira H. Rubenzahl Student Learning Commons. The Campus Center and Student Learning Commons consolidate academic services and student life activities under one roof. Cor-ten steel canopies along the building’s facade distinguish new entrances into each hub.
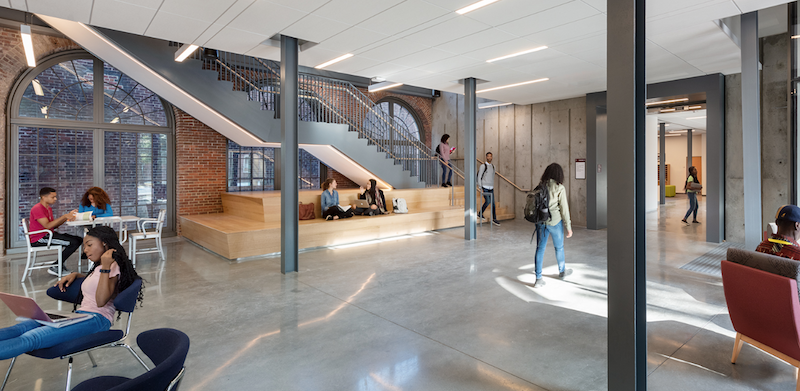
In the Learning Commons, the library is combined with instructional spaces, tutoring and information technology services, a cafe, a bookstore, and meeting areas for students to study and socialize. The attic was renovated to accommodate group study and conference rooms and is day-lit from below as well as from above by a series of new skylights. A Student Activities and Student Government meeting room incorporates historic architecture and the double height Library Reading Room offers panoramic views of the campus.
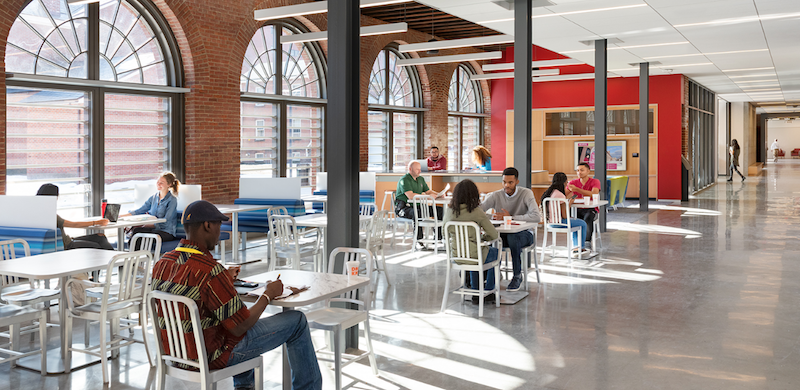
The Student Enrollment Center, at the opposite end of the 764-foot-long building from the Learning Commons, offers new students connections to Admissions, the Registrar, Academic Advising, and Financial Aid.
On the team: Ann Beha Architects (architect), Consigli Construction (construction manager), Nitsch Engineering (civil engineer), Altieri Sebor Wieber (MEP/FP engineer), RSE Associates (structural engineer), and CRJA | IBI Group (landscape architect).
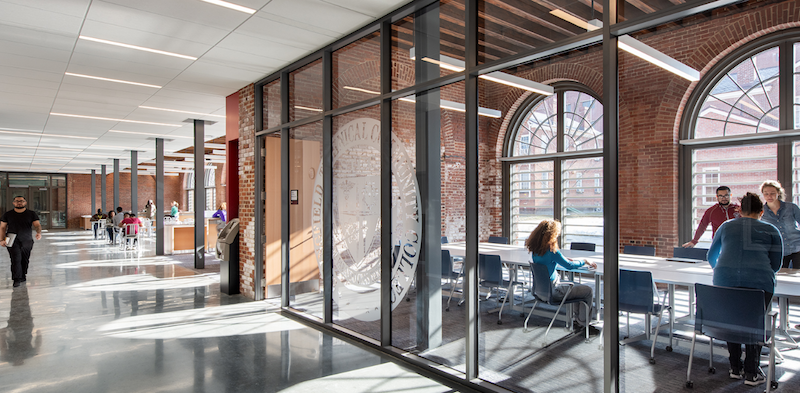
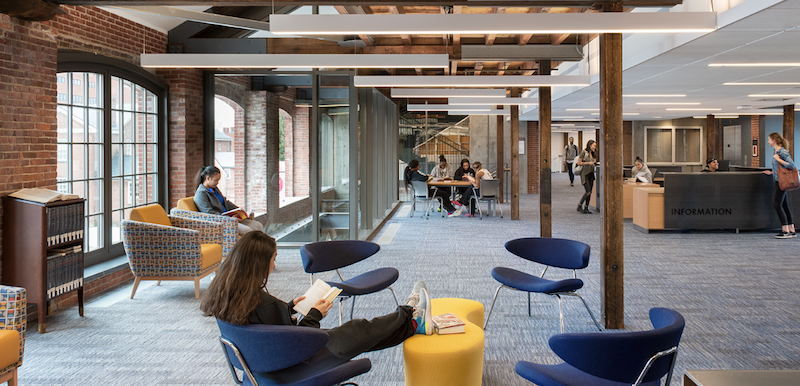
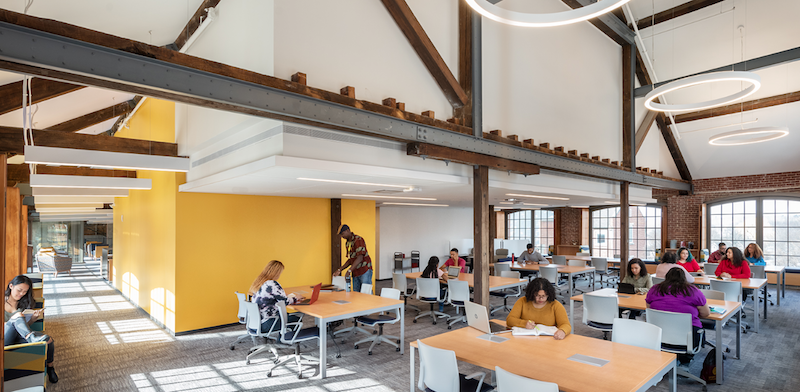
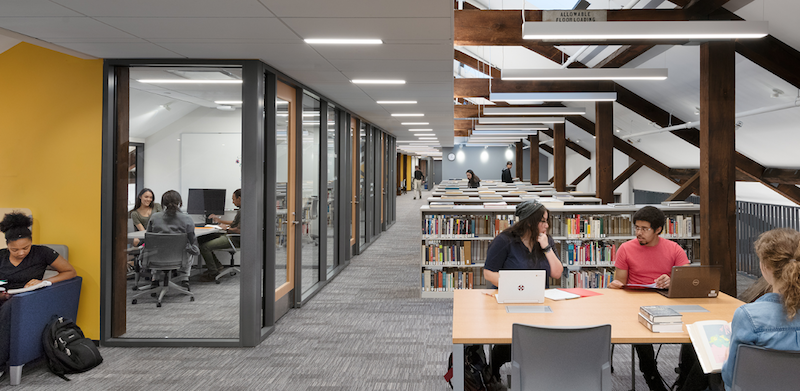
Related Stories
| Nov 15, 2013
Greenbuild 2013 Report - BD+C Exclusive
The BD+C editorial team brings you this special report on the latest green building trends across nine key market sectors.
| Nov 15, 2013
Metal makes its mark on interior spaces
Beyond its long-standing role as a preferred material for a building’s structure and roof, metal is making its mark on interior spaces as well.
| Nov 13, 2013
Installed capacity of geothermal heat pumps to grow by 150% by 2020, says study
The worldwide installed capacity of GHP systems will reach 127.4 gigawatts-thermal over the next seven years, growth of nearly 150%, according to a recent report from Navigant Research.
| Oct 30, 2013
15 stellar historic preservation, adaptive reuse, and renovation projects
The winners of the 2013 Reconstruction Awards showcase the best work of distinguished Building Teams, encompassing historic preservation, adaptive reuse, and renovations and additions.
| Oct 30, 2013
11 hot BIM/VDC topics for 2013
If you like to geek out on building information modeling and virtual design and construction, you should enjoy this overview of the top BIM/VDC topics.
| Oct 18, 2013
Researchers discover tension-fusing properties of metal
When a group of MIT researchers recently discovered that stress can cause metal alloy to fuse rather than break apart, they assumed it must be a mistake. It wasn't. The surprising finding could lead to self-healing materials that repair early damage before it has a chance to spread.
| Oct 8, 2013
Toronto Maple Leafs arena converted to university recreation facility
Using steel reinforcement and massive box trusses, a Building Team methodically inserts four new floors in the landmark arena while preserving and restoring its historic exterior.
| Oct 7, 2013
10 award-winning metal building projects
The FDNY Fireboat Firehouse in New York and the Cirrus Logic Building in Austin, Texas, are among nine projects named winners of the 2013 Chairman’s Award by the Metal Construction Association for outstanding design and construction.
| Oct 1, 2013
13 structural steel buildings that dazzle
The Barclays Center arena in Brooklyn and the NASCAR Hall of Fame in Charlotte, N.C., are among projects named 2013 IDEAS2 winners by the American Institute of Steel Construction.
| Sep 24, 2013
8 grand green roofs (and walls)
A dramatic interior green wall at Drexel University and a massive, 4.4-acre vegetated roof at the Kauffman Performing Arts Center in Kansas City are among the projects honored in the 2013 Green Roof and Wall Awards of Excellence.


