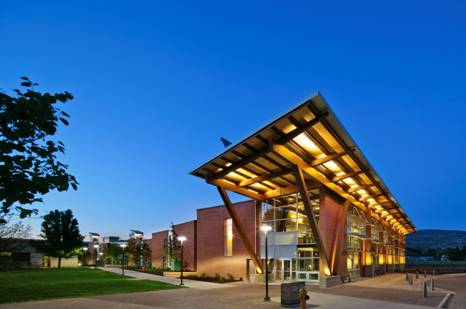Imagine an educational facility that is as much a teacher as the instructors standing at the front of its classrooms; a building powered by the resources of its surrounding environment; a building as full of potential as the students learning inside. That building is Penticton’s Okanagan College Centre of Excellence in Sustainable Building Technologies and Renewable Energy Conservation, a world-class educational facility that will train British Columbia’s next generation of tradesmen in green construction.
Okanagan College’s Centre of Excellence, which will mark its grand opening this fall, is designed to the standards of the Living Building Challenge, the most rigorous sustainability program on the planet. The challenge requires projects to meet a stringent list of qualifications, including net-zero energy and water consumption, and address critical environmental, social and economic factors. Successful Living Building Challenge projects are only certified if they prove they meet program requirements after 12 months of continued operations and full occupancy. At 6,780 square meters, the Centre of Excellence is currently one of the largest buildings to pursue Living Building certification.
Innovative sustainability components throughout the building add up to make the Centre of Excellence one of the greenest educational facilities in the world. These include net-zero energy and water consumption made possible through features such as an in-floor radiant heating and cooling system, using an on-site water source drawn from 61 meters below the building; the largest array of photovoltaic solar panels in Western Canada; and composite concrete/wood panels in the gymnasium that contain piping for heating and cooling and are the first of their kind in North America. Nearly 100% of the wood in the building is B.C.-sourced, including local pine from beetle-infested forests in the Okanagan.
The Centre’s planned educational programming includes Sustainable Construction Management Technology, Carpentry, Applied Ecology and Conservation, and Green Building Design and Construction, as well as the research and development of alternative and renewable energy sources. BD+C
Related Stories
| Aug 11, 2010
International Living Building Institute established to advance 'living buildings'
The idea of a Living Building, a high-performance building that produces its own power and cleans and reuses all of its water, is gaining momentum around the world. In an effort to oversee the global development of Living Buildings, the International Living Building Institute (ILBI) has been established.
| Aug 11, 2010
ASHRAE research targets tying together BIM and energy efficiency
Ensuring that a common language of “energy efficiency” is spoken by both building information modeling software used by architects and energy analysis and simulation software used by engineers is the goal of new research funded by ASHRAE.
| Aug 11, 2010
Report: Building codes and regulations impede progress toward uber-green buildings
The enthusiasm for super green Living Buildings continues unabated, but a key stumbling block to the growth of this highest level of green building performance is an existing set of codes and regulations. A new report by the Cascadia Region Green Building Council entitled "Code, Regulatory and Systemic Barriers Affecting Living Building Projects" presents a case for fundamental reassessment of building codes.
| Aug 11, 2010
Portland Cement Association offers blast resistant design guide for reinforced concrete structures
Developed for designers and engineers, "Blast Resistant Design Guide for Reinforced Concrete Structures" provides a practical treatment of the design of cast-in-place reinforced concrete structures to resist the effects of blast loads. It explains the principles of blast-resistant design, and how to determine the kind and degree of resistance a structure needs as well as how to specify the required materials and details.
| Aug 11, 2010
Rice concrete can cut greenhouse emissions
Rajan Vempati of ChK Group, Inc. in Plano, Texas, and a team of researchers found a way to make nearly carbon-free rice husk ash for concrete, which can lead to a boom in green construction.
| Aug 11, 2010
NYLO Hotel in Dallas will run on renewable energy
When NYLO Dallas/Las Colinas opens in late July 2009, it will run on 100 percent renewable energy. The loft-style boutique hotel brand has signed an agreement with TXU Energy to become the supplier’s first hotel customer in the Dallas/Fort Worth area to purchase 100 percent Renewable Energy Certificate-based electricity.







