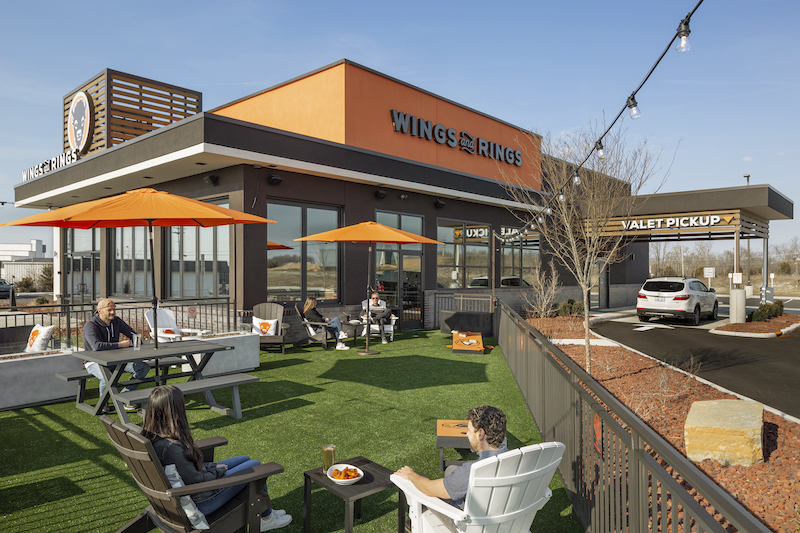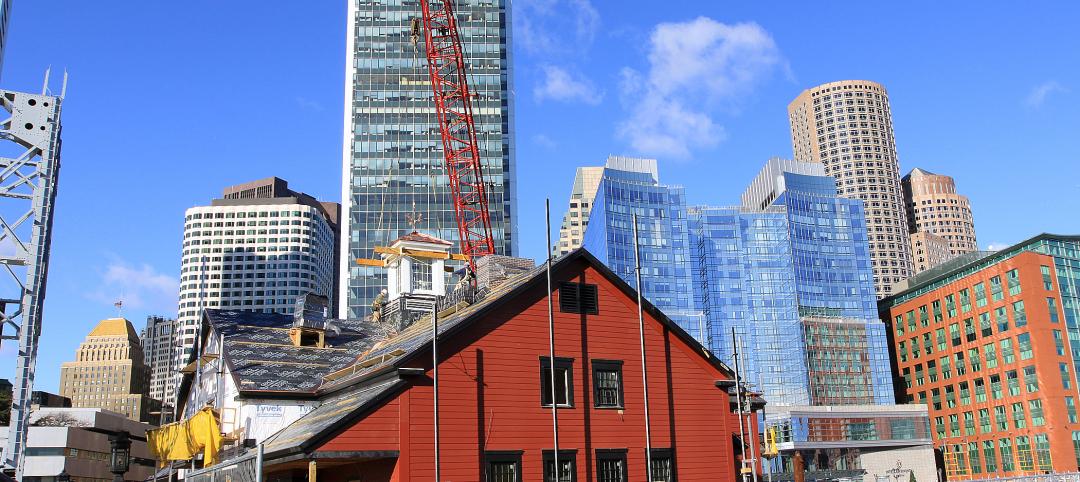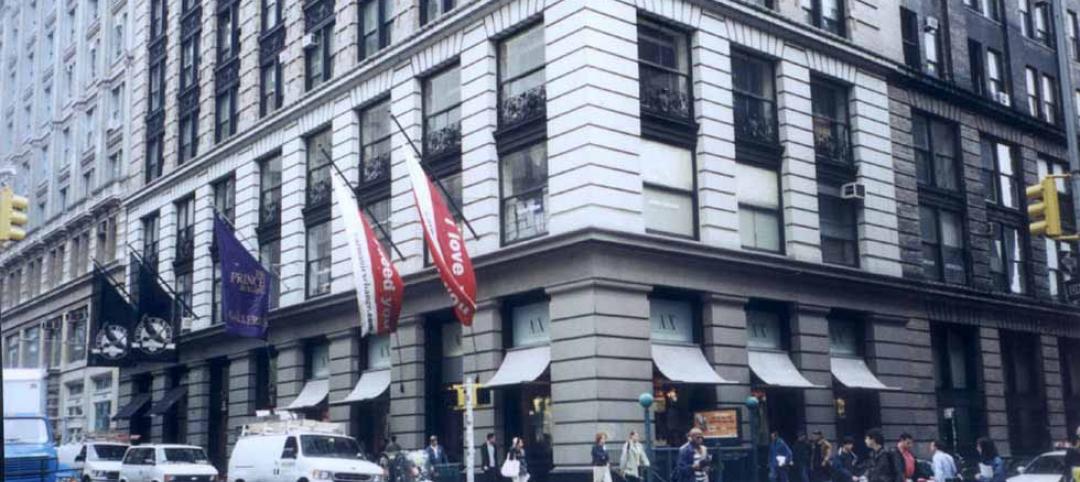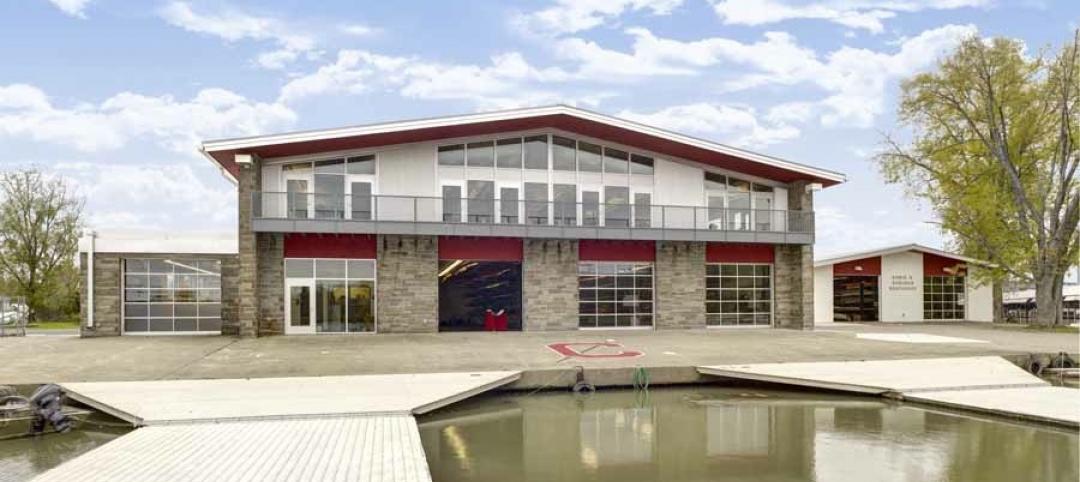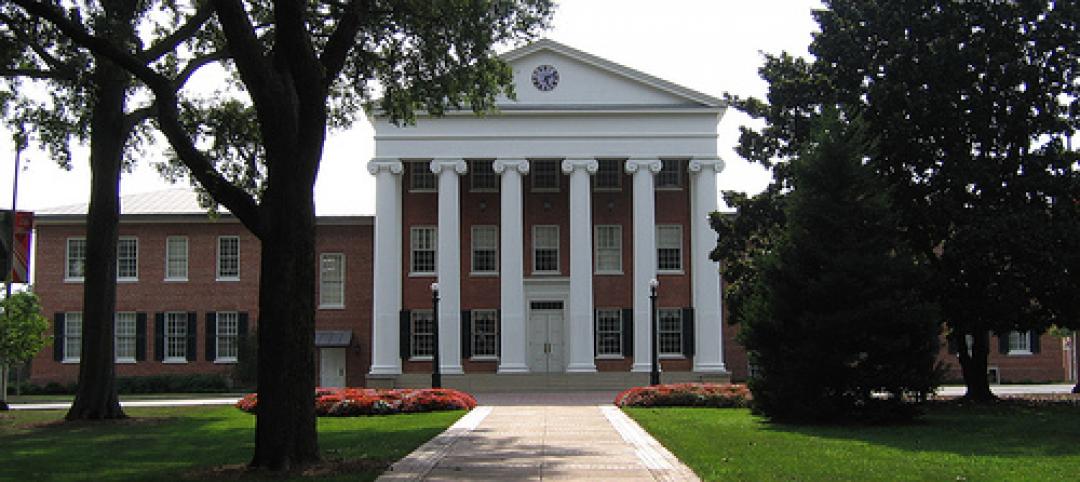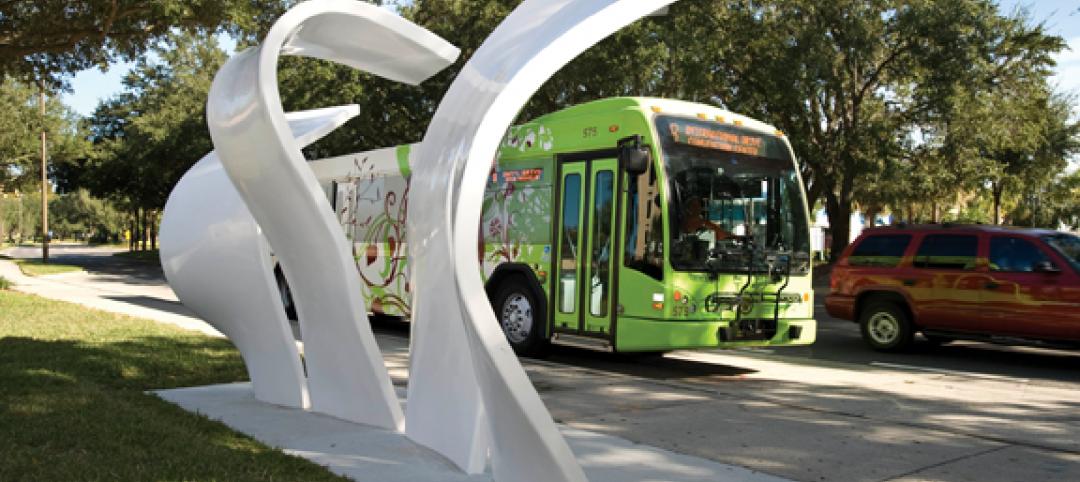Can sports-themed restaurants make their crowded and cacophonous “wing nights” more family friendly?
Cincinnati-based sports restaurant chain Buffalo Wings & Rings (BW&R) answered that question affirmatively with a full redesign of its 4,180-sf location in Milford, Ohio, where the company last year partnered with NELSON Worldwide to create a new wing-night experience that accommodates a variety of customers.
Using a data-driven approach that included interviewing and surveying consumers, NELSON devised a new service and operations model that leverages service zones and digital-assist components. BW&R provided research and input on branding, interior design, graphics to exterior architecture.
Since the completion of this project last October, the restaurant has been exceeding its sales goals and had gained a larger percentage of to-go/carryout business due to its fully integrated and dedicated valet pickup component, according to Aaron Ruef, NELSON Worldwide’s Design Director.
A recent survey of brand-loyalty customers found high levels of satisfaction with the ease and consideration of valet pickup, the overall modern look and visual appeal of the experience, and the consistent friendliness of the bar staff.
Ruef says this prototype was intended to support a holistic reimagining of the company’s brand. Last month, the company revealed its intention to roll out the new restaurant design. BW&R operates 60 restaurants in 13 states, with its heaviest concentration in Indiana, Ohio, and Kentucky.
SEPARATING FANS FROM FAMILY DINERS
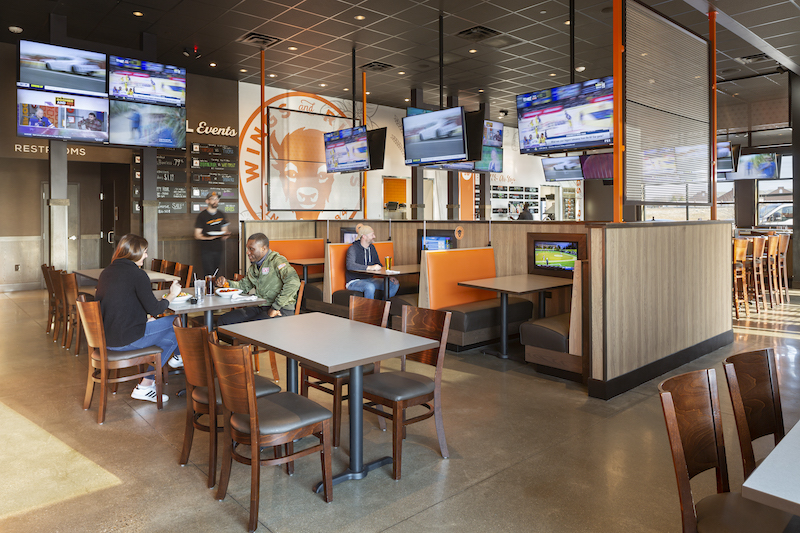
Family-friendly seating is separated from the bar area.
The rebrand began with the building’s exterior architecture, where the design concept’s standout characteristics include a mix of articulated brick, bold orange color, and embedded signage. Wanting to create a convenient, VIP to-go experience, and to address COVID-19 related restrictions on indoor dining, the team designed a Valet Pick-up drive-through lane where customers can place and pick-up their orders without having to leave their vehicles.
BW&R isn’t walking away from its sports-themed roots; quite the contrary. Inside the Milford location, the NELSON team has maintained the atmosphere conducive to sports fanatics and its after-work patrons alike. The seating at the bar and at the venue’s booths and tables is positioned for easy viewing of televised sporting events. To further embrace its theme, BW&R’s color palette features colors associated with a playing field. The space is defined by exposed brick walls, industrial steel columns, warm wood, as well as tones of orange, green, and gray. To heighten a sense of transparency and openness, steel partitions have a honeycomb patterned cutout for visibility and are reminiscent of the materials found at stadiums.
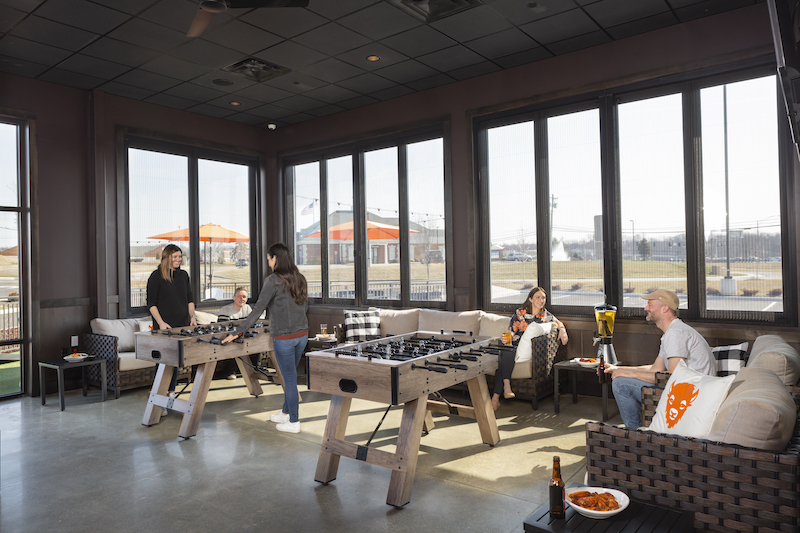
A screened-in lounge offers games for waiting patrons.
But the design team also envisioned an inviting and approachable environment for guests of any age and dining preference. To accomplish this, NELSON created a gathering experience area that focuses on families and includes sitting options on the opposite side of the bar to avoid noise and crowded areas. For guests looking to stay entertained while waiting or buying some time with their kids, a variety of analog games is available.
With all the family seating on one side of the restaurant, the bar now doubles as a unique hangout experience. It also features more standing space, stools around the bar, and seating options that are better equipped for a social dining experience.
“People love the ease and consideration of valet pickup, the overall modern look and visual appeal of the experience, and the consistent friendliness of the bar staff,” asserts Ruef.
Related Stories
| Dec 27, 2011
Suffolk Construction celebrates raising of Boston Tea Party Ships & Museum cupola
Topping off ceremony held on 238th Anniversary of Boston Tea Party.
| Dec 21, 2011
Hoboken Terminal restoration complete
Restoration of ferry slips, expanded service to benefit commuters.
| Dec 20, 2011
Aragon Construction leading build-out of foursquare office
The modern, minimalist build-out will have elements of the foursquare “badges” in different aspects of the space, using glass, steel, and vibrantly painted gypsum board.
| Dec 19, 2011
HGA renovates Rowing Center at Cornell University
Renovation provides state-of-the-art waterfront facility.
| Dec 19, 2011
Summit Design+Build selected as GC for Chicago recon project
The 130,000 square foot building is being completely renovated.
| Dec 12, 2011
Skanska to expand and renovate hospital in Georgia for $103 Million
The expansion includes a four-story, 17,500 square meters clinical services building and a five-story, 15,700 square meters, medical office building. Skanska will also renovate the main hospital.
| Dec 10, 2011
10 Great Solutions
The editors of Building Design+Construction present 10 “Great Solutions” that highlight innovative technology and products that can be used to address some of the many problems Building Teams face in their day-to-day work. Readers are encouraged to submit entries for Great Solutions; if we use yours, you’ll receive a $25 gift certificate. Look for more Great Solutions in 2012 at: www.bdcnetwork.com/greatsolutions/2012.
| Dec 10, 2011
Energy performance starts at the building envelope
Rainscreen system installed at the west building expansion of the University of Arizona’s Meinel Optical Sciences Center in Tucson, with its folded glass wall and copper-paneled, breathable cladding over precast concrete.


