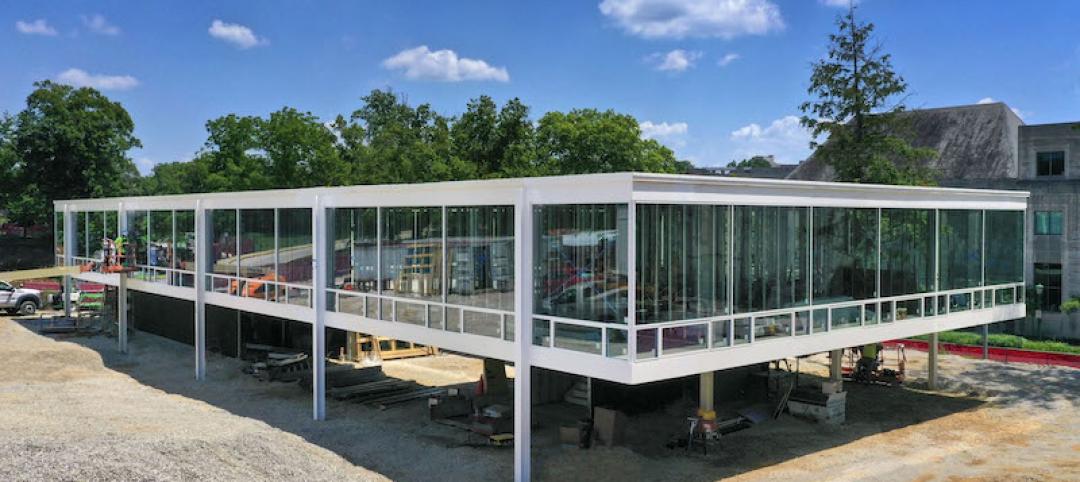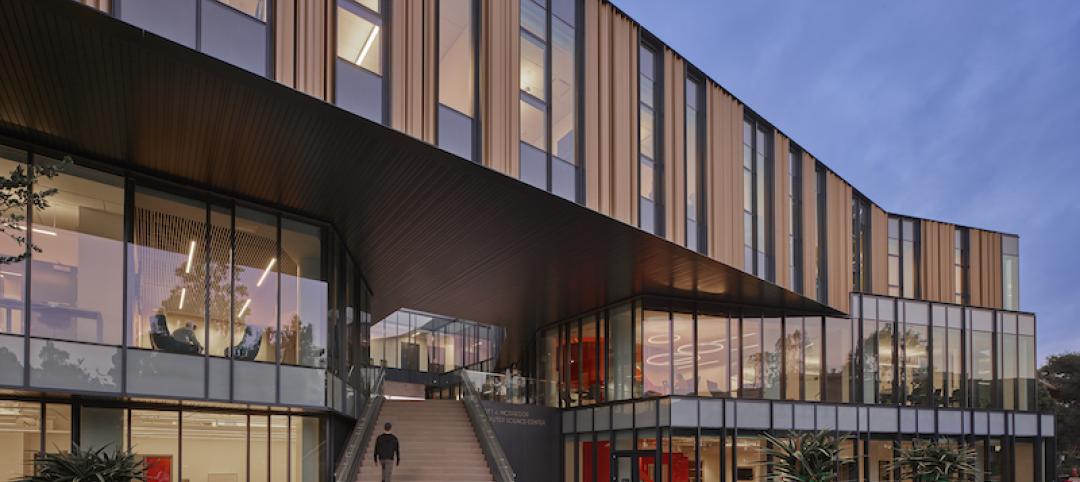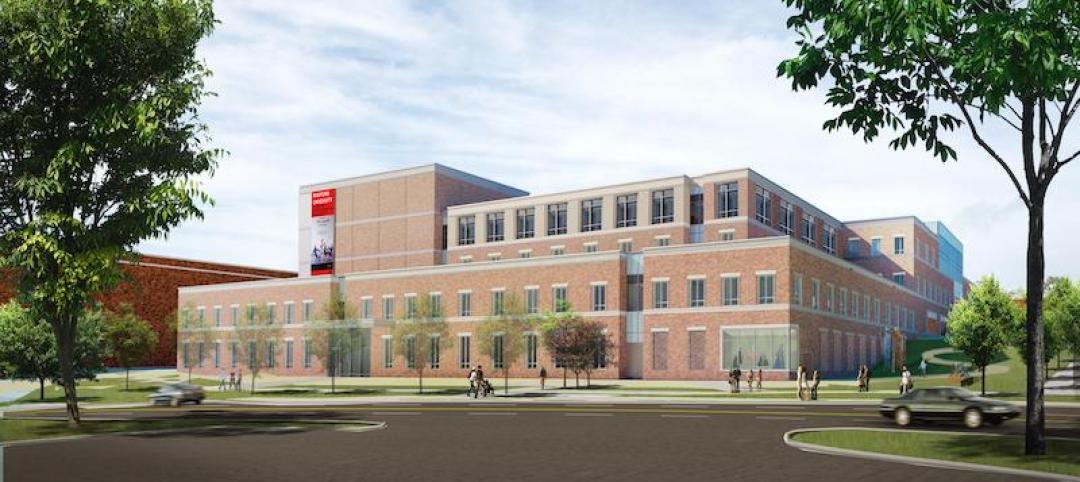The newly completed I.W. “Ike” Cousins Center for Science and Innovation on the Oglethorpe University campus houses laboratory classrooms, spaces for interactive study across disciplines, and the university’s newly established Q. William Hammack Jr. School of Business.
The Cousins Center was built from a three-story modernist building originally constructed in 1970 and includes a 25,000-sf U-shaped addition that wraps three sides of the original hall. Modern elements, such as extensive glass walls, multiple new entryways that connect pedestrians from all corners of the campus, and enhanced accessibility were incorporated into the new design.
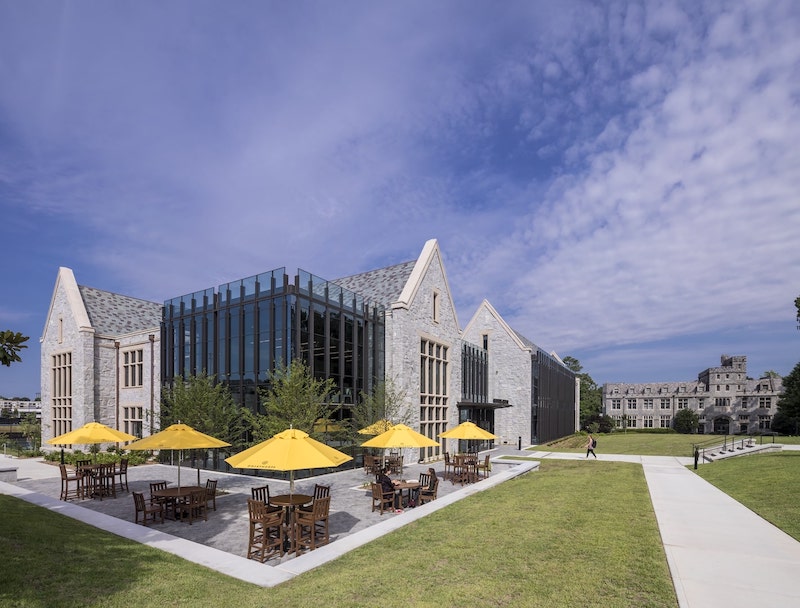
Many of these contemporary components, such as the curtain wall, metal panels, and roof overhangs were based on the fundamental proportions of historic documents discovered by the design team to appropriately blend the old with the new. Additionally, slate roofing tiles, granite walls, and precast concrete detailing provides a connection to the campus’ Collegiate Gothic architecture.
See Also: Columbus State Community College’s Mitchell Hall set to open for the coming semester
The Center’s interior includes a new space called “The Garage” that features a stage and tiered bleacher seating for events, as well as an industrial garage door that opens to a quad-level outdoor terrace. Upstairs, a loft space with reservable meeting rooms serves as an incubation lab where students can develop startups or create products.
The Cousins Center opened to students for the Fall semester, which began on Aug. 19.
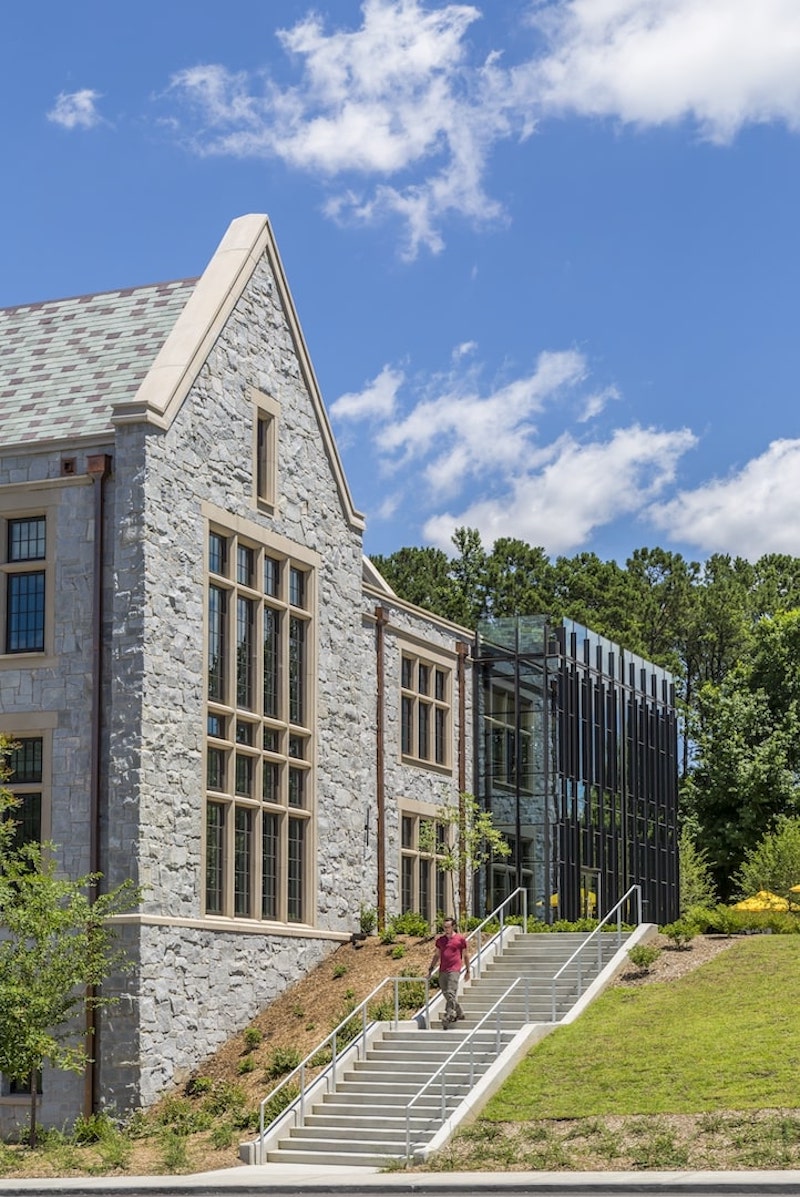
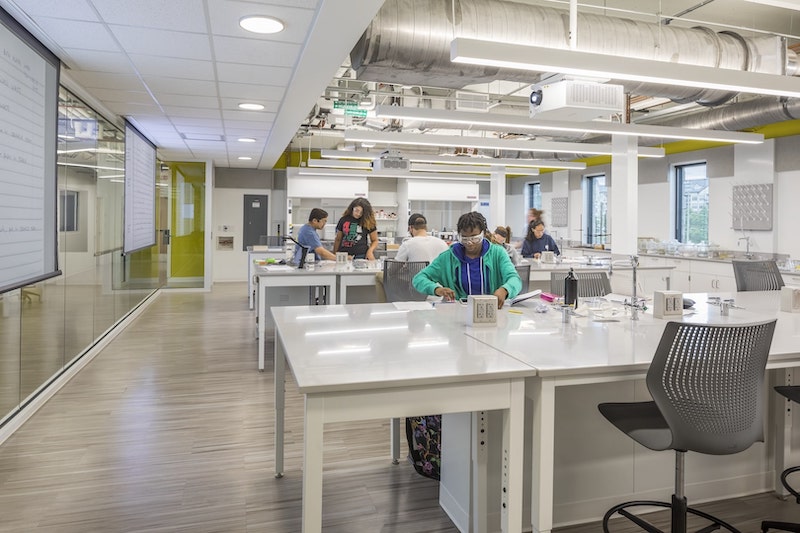
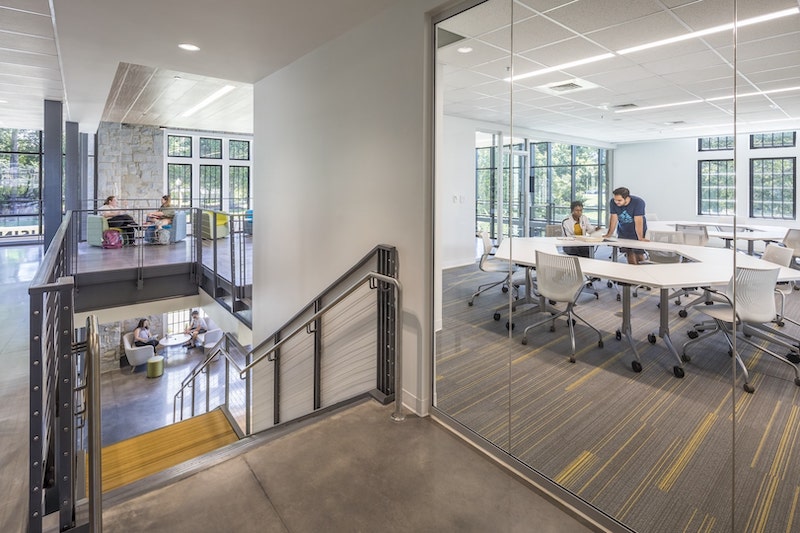
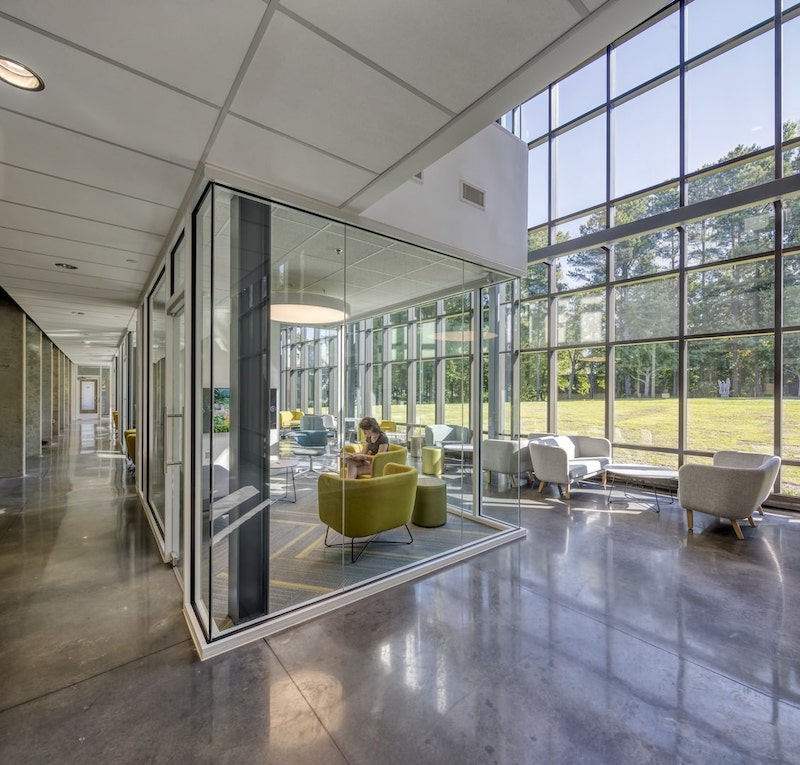
Related Stories
University Buildings | Jul 21, 2021
University of Washington Tacoma breaks ground on new STEM learning lab
ARO designed the project.
University Buildings | Jul 14, 2021
New 678-bed student housing development breaks ground near the University of South Carolina
CRG has partnered with Landmark Properties on the project.
University Buildings | Jul 12, 2021
UCLA building completes renovations for enhanced seismic, energy, and curriculum requirements
CO Architects designed the project.
University Buildings | Jul 8, 2021
$120 million renovation of Smith College’s Neilson Library completes
The original building was built in 1909.
University Buildings | Jul 1, 2021
Texas A&M University’s new Engineering Medicine program receives a new, unique space
EYP designed the project.
University Buildings | Jun 28, 2021
MiraCosta Community College to receive new Chemistry and Biotechnology Building
HED designed the building.
Resiliency | Jun 24, 2021
Oceanographer John Englander talks resiliency and buildings [new on HorizonTV]
New on HorizonTV, oceanographer John Englander discusses his latest book, which warns that, regardless of resilience efforts, sea levels will rise by meters in the coming decades. Adaptation, he says, is the key to future building design and construction.
University Buildings | Jun 21, 2021
Rediscovered Mies van der Rohe design under construction at Indiana University
The design was originally created in 1952.
University Buildings | Jun 18, 2021
The Scott A. McGregor Computer Science Center completes on Harvey Mudd College’s campus
Steinberg Hart designed the project.
University Buildings | Jun 14, 2021
Radford University’s new $80.5 million Center for Adaptive Innovation and Creativity
Hord Coplan Macht designed the project in collaboration with William Rawn Associates.


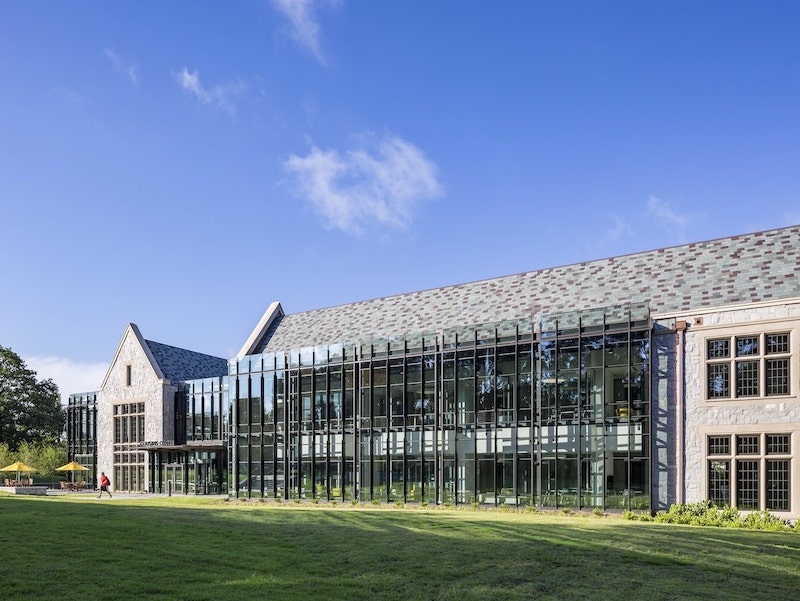
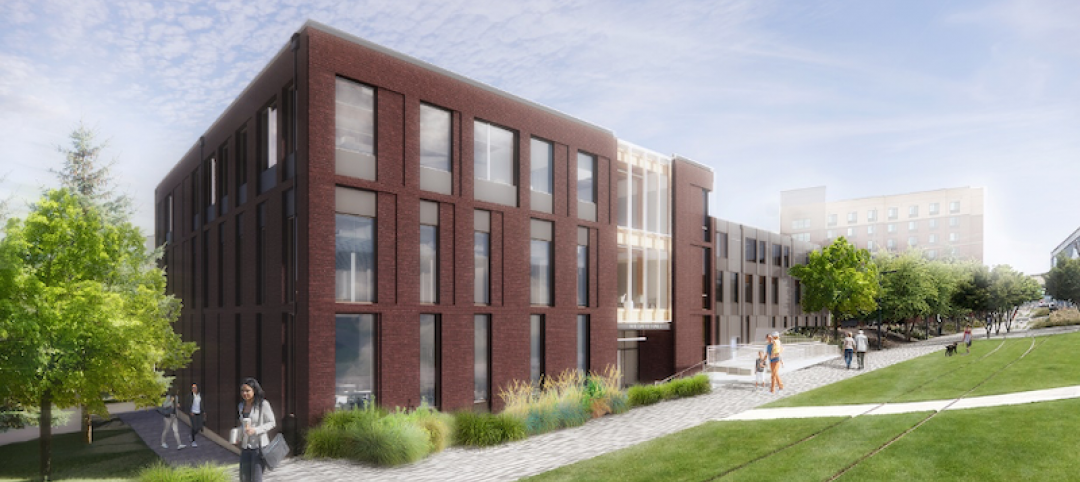
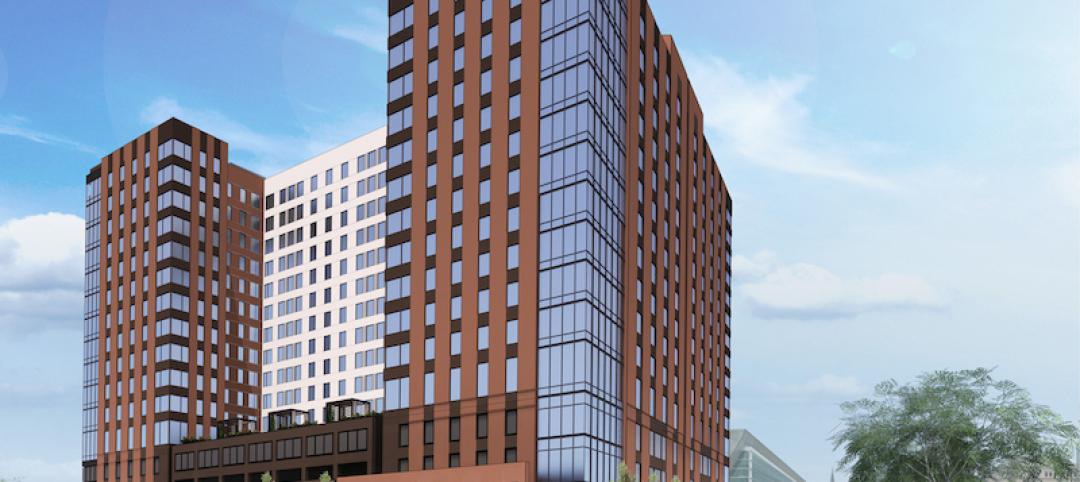
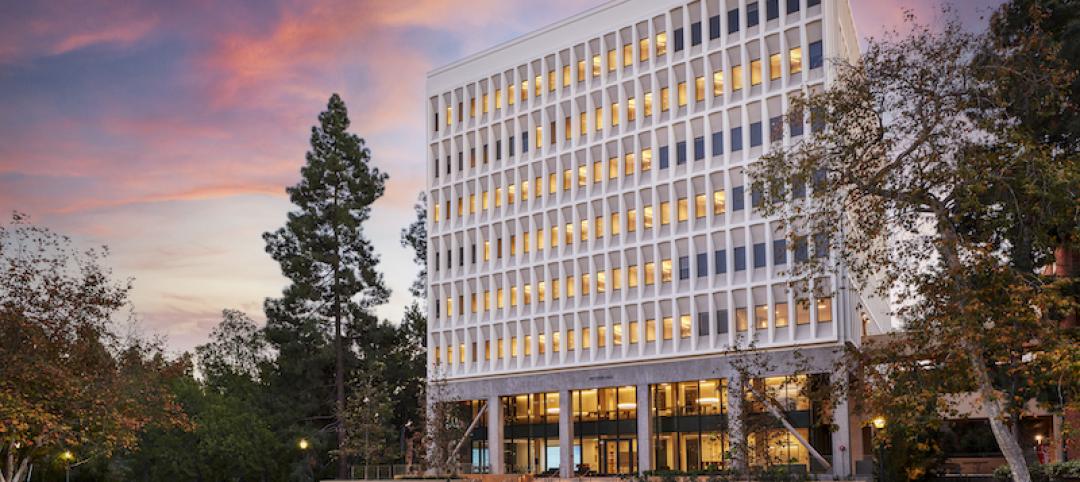
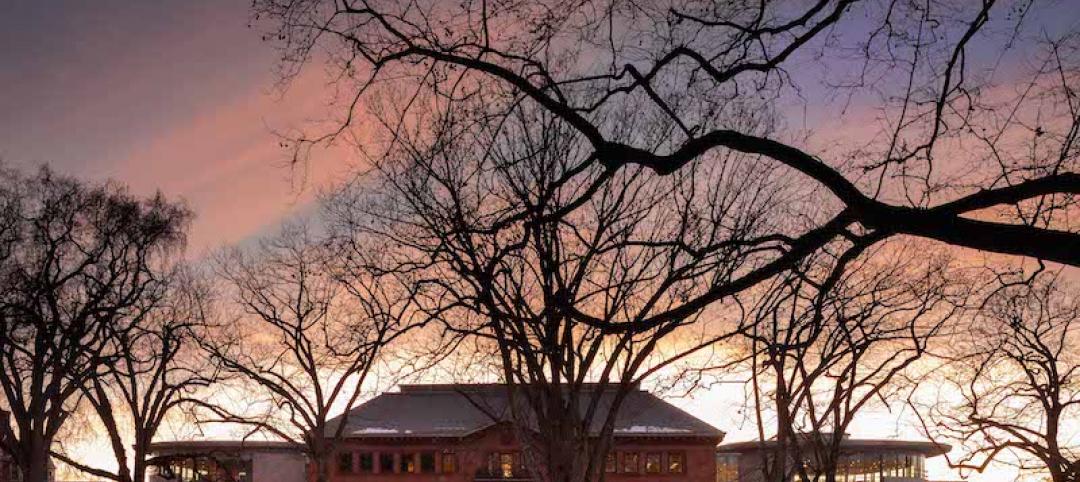

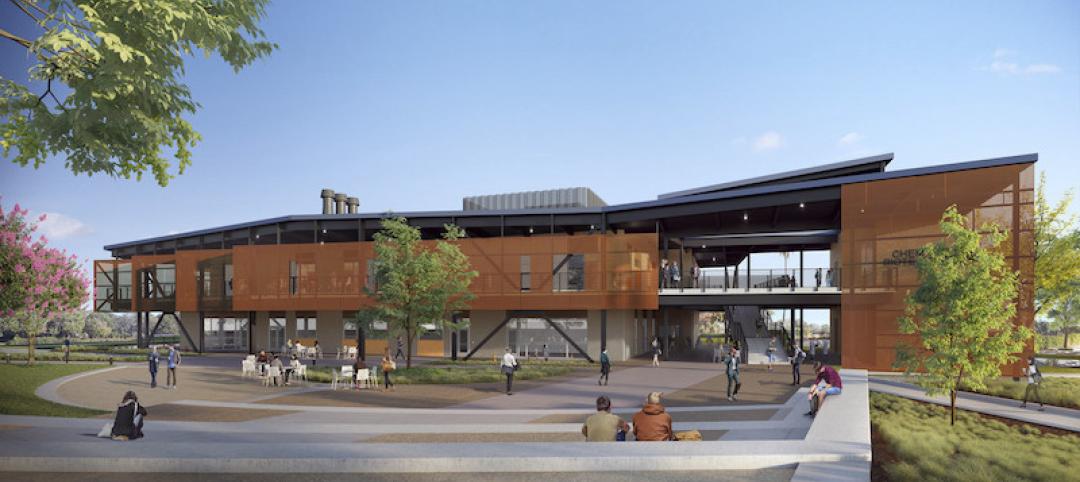
![Oceanographer John Englander talks resiliency and buildings [new on HorizonTV] Oceanographer John Englander talks resiliency and buildings [new on HorizonTV]](/sites/default/files/styles/list_big/public/Oceanographer%20John%20Englander%20Talks%20Resiliency%20and%20Buildings%20YT%20new_0.jpg?itok=enJ1TWJ8)
