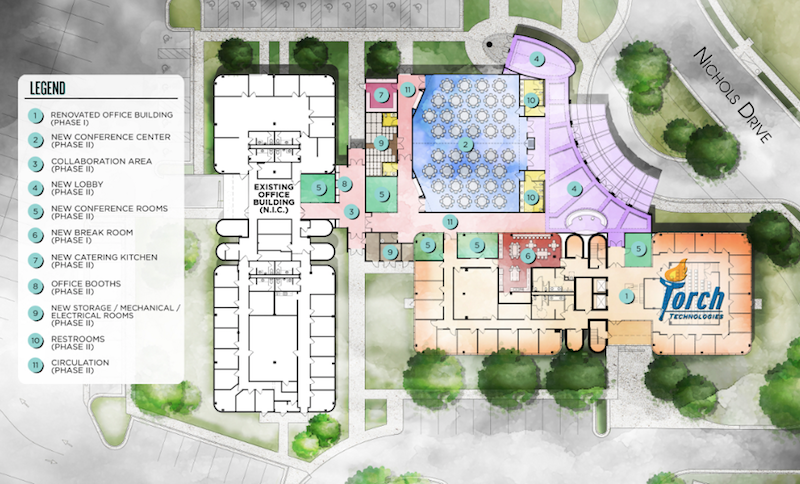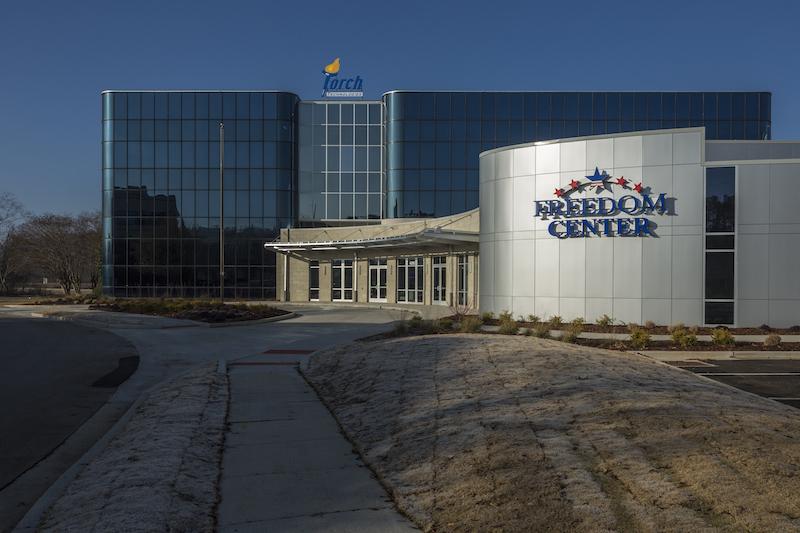In late January, Turner Construction completed the three-phase Freedom Center, a new office complex that is part of the revitalization of South Huntsville, Ala.
The project, designed by Matheny Goldmon Architecture + Interiors and estimated at between $10 million and $12 million, is a multi-tenant facility where its anchor, Torch Technologies, a defense contractor, now operates its corporate headquarters.
Torch’s sister company, Freedom Real Estate and Capital, cleared the path for the steel-framed Freedom Center last year by acquiring two office buildings as well as approximately 12 surrounding acres of land. The Freedom Center is positioning itself to be a hub for business close to Alabama’s Redstone Arsenal.
Torch received a $2.1 million incentive package to stay in Huntsville and redevelop these properties from the city, the state of Alabama, and the Tennessee Valley Authority, according to the Alabama Media Group’s website. It also received tax abatements and grants, and $250,000 from the state as reimbursement for capital expenditures, AIDT-provided workforce training, and the capital income tax credit.

The schematic of Freedom Center's main level shows what's been upgraded during its three-phase renovation. Image: Courtesy of Freedom Real Estate and Capital
The three-phase Freedom Center project included the renovation of a 40,000-sf four-story building at 4090 South Memorial Parkway, which was completed in October 2015. Phase 2 involved the construction of a one-story 12,000-sf building, which connects two existing properties developed by Freedom Real Estate and Capital. This new building features office and training spaces, as well as a 10,000-plus-sf conference center.
Phase 3 replaced the building’s HVAC system, refurbished its lobby and elevators, and replaced the roof on the four-story building a 4035 Chris Drive.
“This is a significant project for Huntsville. Companies like Freedom Real Estate are increasingly investing in the redevelopment of the area,” said Lee Holland, project executive in Turner’s Huntsville office and a native of the city. “We’re thankful to have played a small role in those efforts with the construction and renovations at the Freedom Center.”
Bill Roark, CEO of Torch Technologies & Freedom Real Estate & Capital added that the Freedom Center’s name is meant to honor “the many military members, as well as civilians, who fight and work every day to keep our country free.”
Other Building Team members on this project included 4 Site Incorporated, PEC Structural Engineering, and SSOE Group.
New Live-Work-Shop complex moving forward
Another major project that appears to have picked up momentum in downtown Huntsville is Constellation, a $180 million live-work-shop complex that would include restaurants and retail, 150 apartments, 280,000 sf of office space, a new hotel, and two parking decks.
This project was first conceived in 2000 but got waylaid during the last recession. But developer Scott McLain, of Coldwell Commercial Real Estate and McLain Real Estate, tells al.com that he has a “firmly established and functioning partnership” for this project, which he claims is now in “full development.”
Groundbreaking for Constellation could take place in a few months, said McLain.
Related Stories
| Aug 11, 2010
RMJM unveils design details for $1B green development in Turkey
International architecture company RMJM today announced details of the $1 billion Varyap Meridian development it is designing in Istanbul’s new residential and business district, which will be one of the "greenest" projects in Turkey. The luxury 372,000-square-meter development on a site totalling 107,000 square meters will be located in the Atasehir district of Istanbul, which the Turkish government intends to transform into the country’s new financial district and business center.
| Aug 11, 2010
10 tips for mitigating influenza in buildings
Adopting simple, common-sense measures and proper maintenance protocols can help mitigate the spread of influenza in buildings. In addition, there are system upgrades that can be performed to further mitigate risks. Trane Commercial Systems offers 10 tips to consider during the cold and flu season.
| Aug 11, 2010
Gilbane's Fox Network Center earns National Excellence in Construction Award
Gilbane Building Company’s work on Fox Network Center in Houston, Texas, has earned the company an Eagle Award in the Commercial - $25-million - $100-million category of ABC’s Excellence in Construction Awards. Gilbane’s representatives received the award during the 19th annual Excellence in Construction Awards celebration.
| Aug 11, 2010
Leggat McCall/Commodore Builders/O’Hagan “15 Days” earns LEED Platinum
The ambitious “15 Days” project that teamed up Leggat McCall Properties, Commodore Builders and Audrey O’Hagan Architects, LLC last September has just been certified LEED-platinum by the U.S. Green Building Council (USGBC) – the first and only commercial interior work in Boston to earn that distinction.
| Aug 11, 2010
Perkins Eastman designing next gen trading floor for NYSE EURONEXT
The New York office of international design and architecture firm Perkins Eastman has been commissioned by NYSE Euronext to design the “next generation trading floor” through extensive renovations to the floor’s Main Room, replacing traditional broker booths with modern trading desks, new screens and workspaces, and a new network while creating a unified trading environment.
| Aug 11, 2010
Installation work begins on Minnesota's largest green roof
Installation of the 2.5 acre green roof vegetation on the City-owned Target Center begins today. Over the course of two days a 165 ton crane will hoist five truckloads of plant material, which includes 900 rolls of pre-grown vegetated mats of sedum and native plants for installation on top of the arena's main roof.
| Aug 11, 2010
AECOM, Arup, Gensler most active in commercial building design, according to BD+C's Giants 300 report
A ranking of the Top 100 Commercial Design Firms based on Building Design+Construction's 2009 Giants 300 survey. For more Giants 300 rankings, visit http://www.BDCnetwork.com/Giants
| Aug 11, 2010
Girl Scouts of San Jacinto Council Program Place Project
Houston, Texas
The Girl Scouts of San Jacinto Council Program Place is the headquarters for the largest Girl Scout Council in the U.S., with 63,000 scouts. The building houses the council’s administrative offices, a Girl Scout museum, and activity space. When an adjacent two-story office building became available, the council jumped at the chance to expand its museum and program space.
| Aug 11, 2010
Oregon office building earns highest green globes rating
Columbia Square, a 313,000 square foot office building and flagship property in the Melvin Mark Companies real estate portfolio, has been awarded 4 Globes by the Green Building Initiative (GBI) for achievements in green design and sustainable operations. The building was rated under the Green Globes environmental design and assessment tool and the 4 Globes designation is the highest possible rating.







