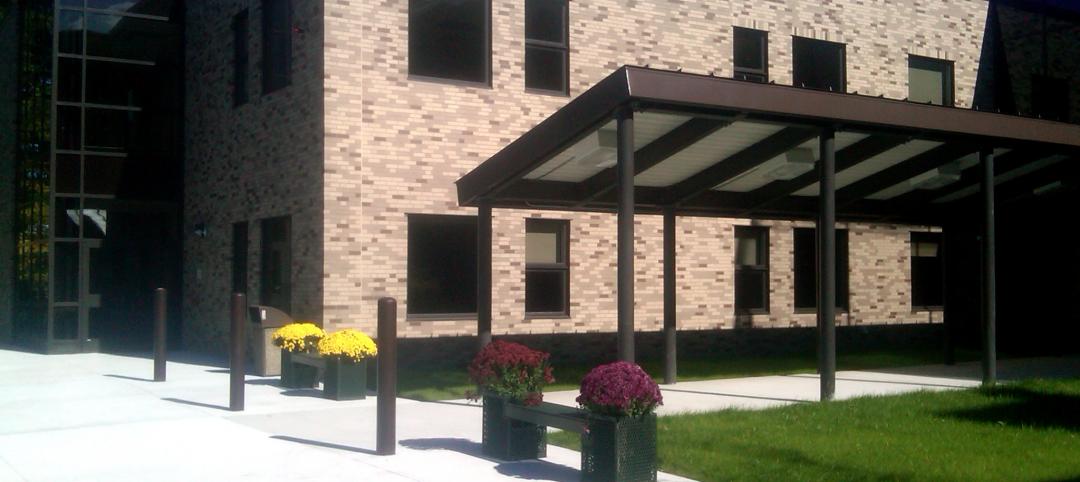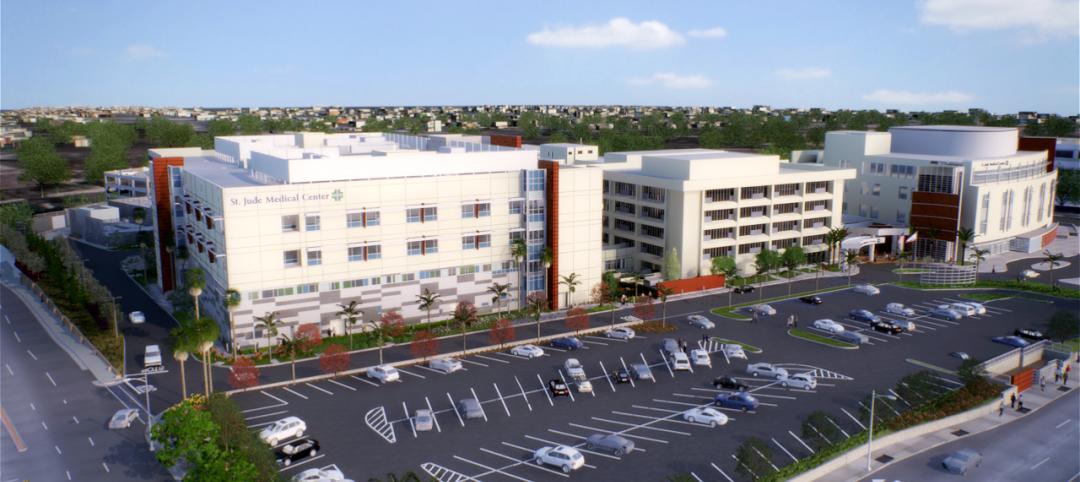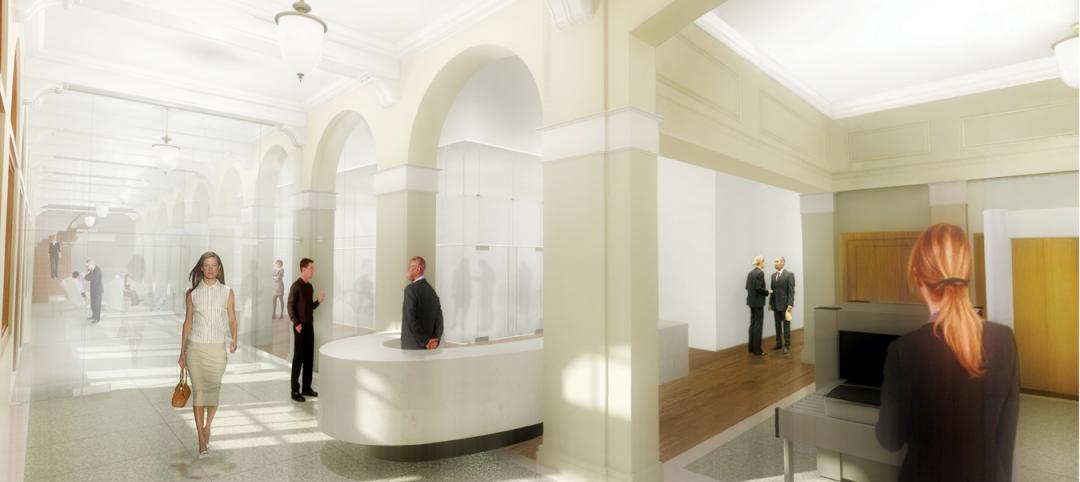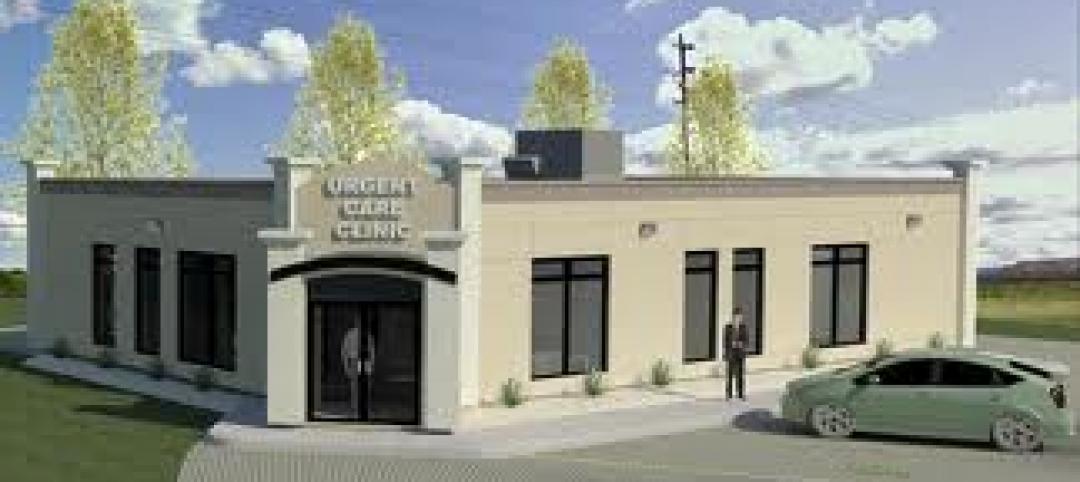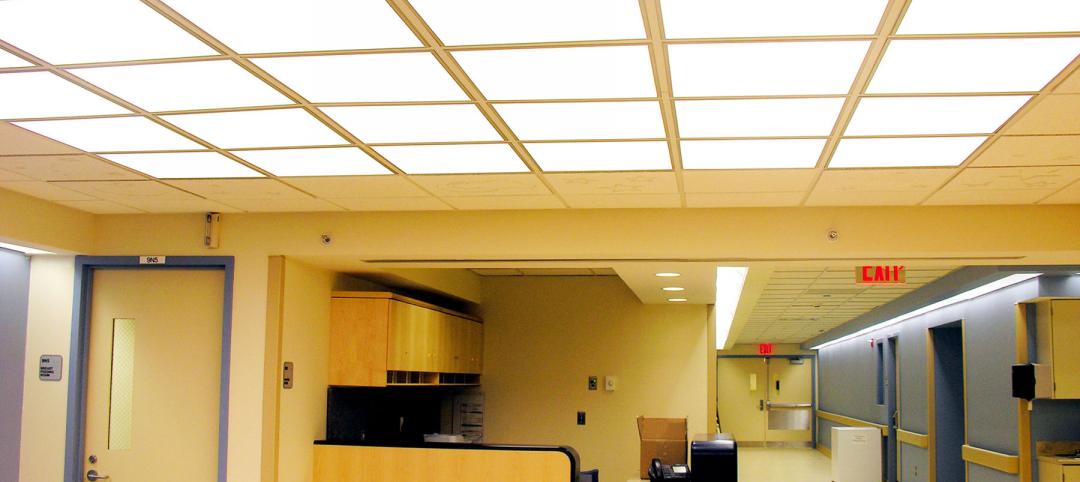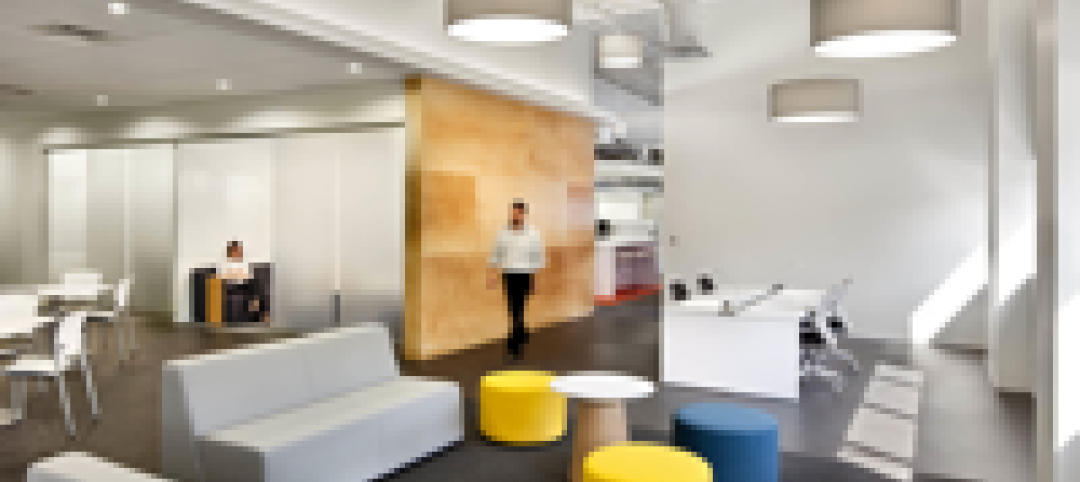Memorial Sloan Kettering Cancer Center, one of the premier cancer treatment hospitals in the world, had a problem. A recent analysis of patient volumes showed that it would run out of space for new construction at its Upper East Side campus in Manhattan in just a few years. It did own a site at East 61st Street and York Avenue, near the East River and seven blocks from its main campus at 1275 York. But the parcel was only 100 by 115 feet. On top of that, it was also within a floodplain.
MSK had never built on such a small site. “We realized that we would be developing a new paradigm,” says Suzen L. Heeley, IIDA, LEED AP, MSK’s Executive Director of Design and Construction. The design would have to take into account all support services and staff needs, since staff would be in the building for their entire shift.
The solution: go vertical. The result, devised by MSK and its architect, Perkins Eastman, is the 179,000-sf, 16-story Josie Robertson Surgery Center, which opened in December 2015.
Perkins Eastman addressed the floodplain problem by moving the mechanical systems to higher floors, “hardening” the building against flooding, says Jeffrey Brand, AIA, EDAC, Principal. Several variances were also required, including one for the surgical program, which called for uninterrupted floor plates. Operating rooms were stacked vertically on three floors, with care areas designed for specialty procedures.
Accommodating three elevators (one each for the public, patients, and service staff) reduced the floor plate to about 8,000 sf, forcing the hospital and its Building Team to come up with what Heeley calls “a new architectural and operational model.”
A key goal of the center is to limit patient stays to a few days, so encouraging patient mobility is important. (Only a small percentage of the surgery center’s patients get admitted to MSK’s main hospital.) The recovery area includes a figure-eight corridor to encourage patients to move around. They have to leave their beds to get breakfast.
The patient experience has been enhanced from admission to release, says Heeley. The waiting area features The Beehive, a reception kiosk for checking in. Patients are assigned a designated caregiver and given a location badge, which tracks their movements throughout the stay in real time. In the first six months of operation, the badges (from HealthLoop) recorded 248,000 patient touch points.
The waiting area also has “campsites,” where patients and families can gather without having to move a lot of furniture. Brand says these areas are like living rooms, with a food bar, a business center, a library, and places where children can play Wii.
Staff comforts were not ignored. The design infuses plenty of daylight throughout the core of the building. The staff-only top floor, known as The Mixing Bowl, provides food service, conference and business areas, and spaces where clinical staff can mingle informally. Other rooms include The Soap Box (for dining and meeting) and places for computer workstations.
The building has become so popular with staff members that there’s currently a waiting list of employees who want to work there.
Josie Robertson borrows many of its design and construction ideas from the hospitality sector. Perkins Eastman collaborated with the New York–based interior design firm iCrave—known primarily for its restaurant and airport work—to make the interior spaces emulate a home-recovery experience.
The walkways in the post-anesthesia care floors are filled with artwork. There’s room for patients to exercise and socialize. Wood finishes, with their soothing, organic texture, are prevalent throughout.
“We wanted something different,” says Heeley. She admits that MSK’s leadership was nervous about bringing in iCrave, but felt confident that Perkins Eastman, which has been designing for MSK for decades, had the healthcare chops to keep the project on track. Controlling the budget did take some “curating,” she says, when it came to choosing lighting, furniture, and flooring.
Heeley says that elements of the Josie Robertson concept will inevitably find their way into future MSK projects, including the 750,000-sf Robert Koch Center for ambulatory care. “We’re designing in a flexible way to be able to make changes quickly,” she says.
Related Stories
| Nov 28, 2011
Nauset Construction completes addition for Franciscan Hospital for Children
The $6.5 million fast-track, urban design-build projectwas completed in just over 16 months in a highly sensitive, occupied and operational medical environment.
| Nov 11, 2011
AIA: Engineered Brick + Masonry for Commercial Buildings
Earn 1.0 AIA/CES learning units by studying this article and successfully completing the online exam.
| Nov 11, 2011
How Your Firm Can Win Federal + Military Projects
The civilian and military branches of the federal government are looking for innovative, smart-thinking AEC firms to design and construct their capital projects. Our sources give you the inside story.
| Nov 2, 2011
John W. Baumgarten Architect, P.C, wins AIA Long Island Chapter‘s Healthcare Award for Renovation
The two-story lobby features inlaid marble floors and wood-paneled wainscoting that pays homage to the building’s history.
| Oct 20, 2011
Johnson Controls appoints Wojciechowski to lead real estate and facilities management business for Global Technology sector
Wojciechowski will be responsible for leading the continued growth of the technology vertical market, while building on the expertise the company has developed serving multinational technology companies.
| Oct 6, 2011
GREENBUILD 2011: Dow Corning features new silicone weather barrier sealant
Modular Design Architecture >Dow Corning 758 sealant used in GreenZone modular high-performance medical facility.
| Sep 30, 2011
Kilbourn joins Perkins Eastman
Kilbourn joins with more than 28 years of design and planning experience for communities, buildings, and interiors in hospitality, retail/mixed-use, corporate office, and healthcare.
| Sep 26, 2011
Energy efficient LED flat panels installed at N.Y. metro hospitals
LED Flat Panels deliver fully dimmable, energy efficient high quality lighting with even, shadow-free distribution, and excellent 85 Color Rendering Index.
| Sep 20, 2011
Francis Cauffman wins two IDA design awards
The PA/NJ/DE Chapter of the International Interior Design Association (IIDA) has presented the Francis Cauffman architecture firm with two awards: the Best Interior Design of 2011 for the W. L. Gore offices in Elkton, MD, and the President’s Choice Award for St. Joseph’s Regional Medical Center in Paterson, NJ.


