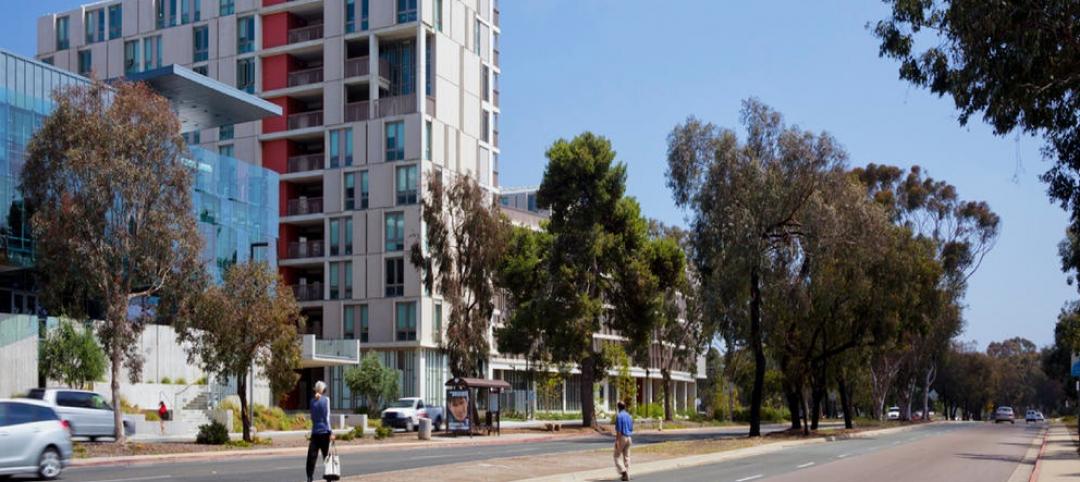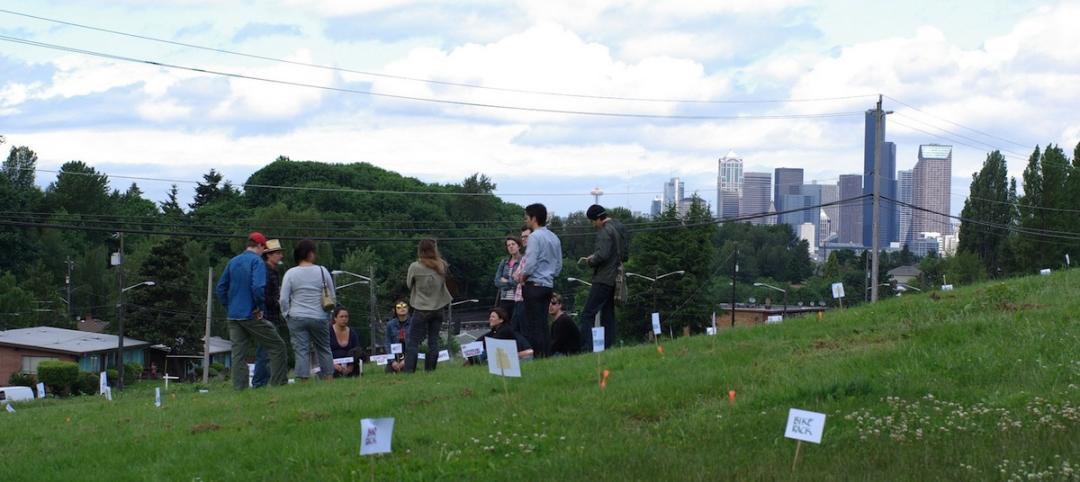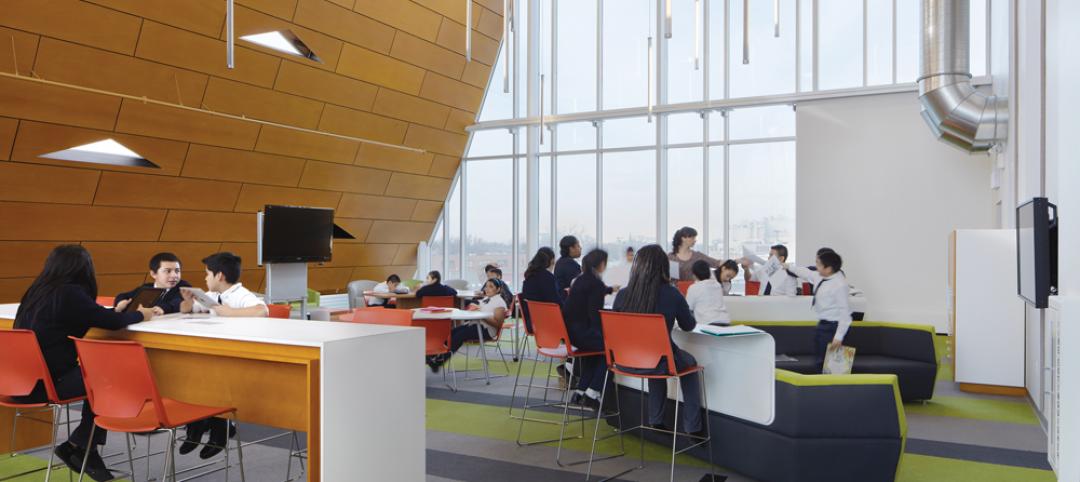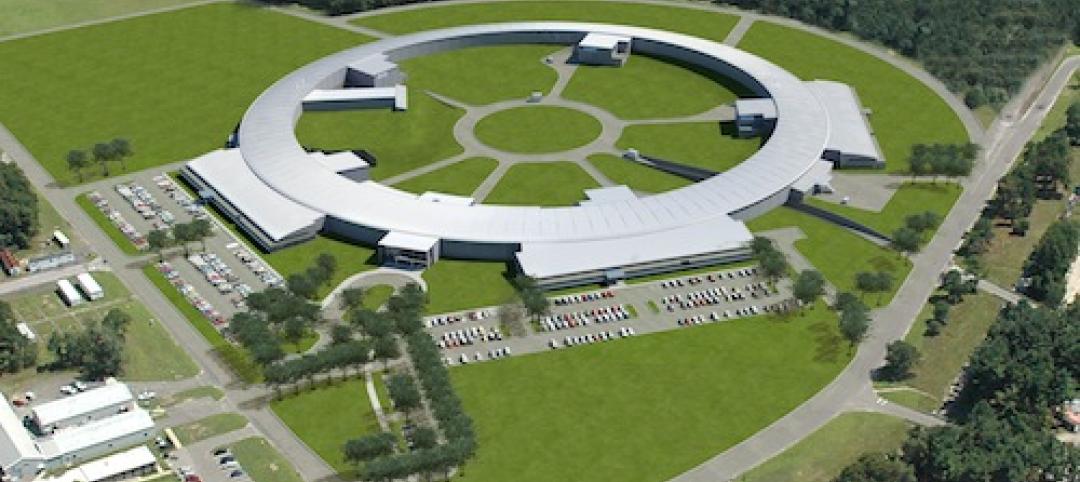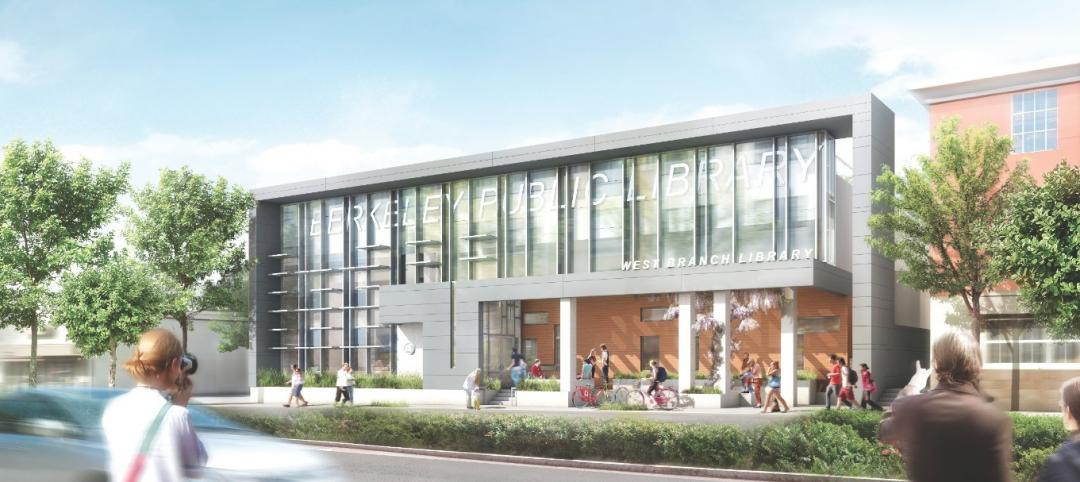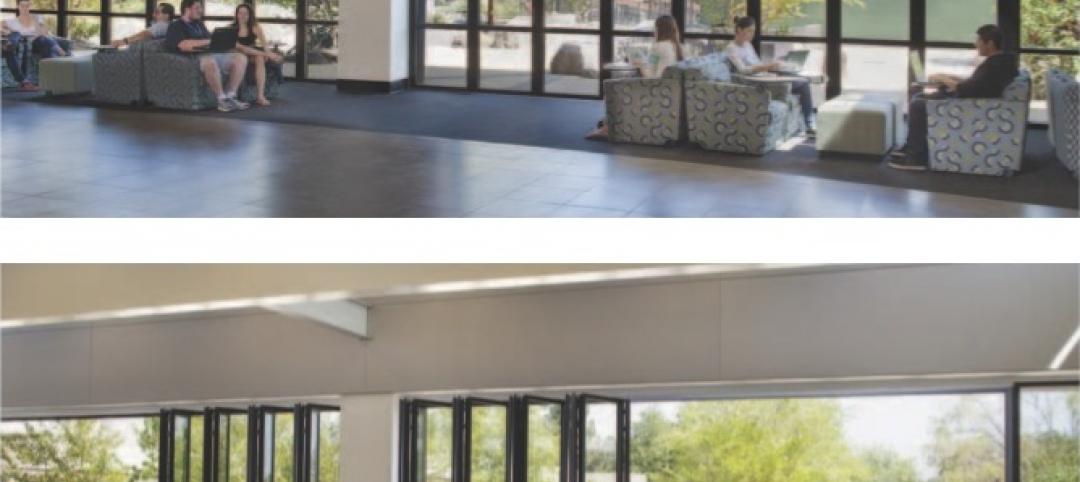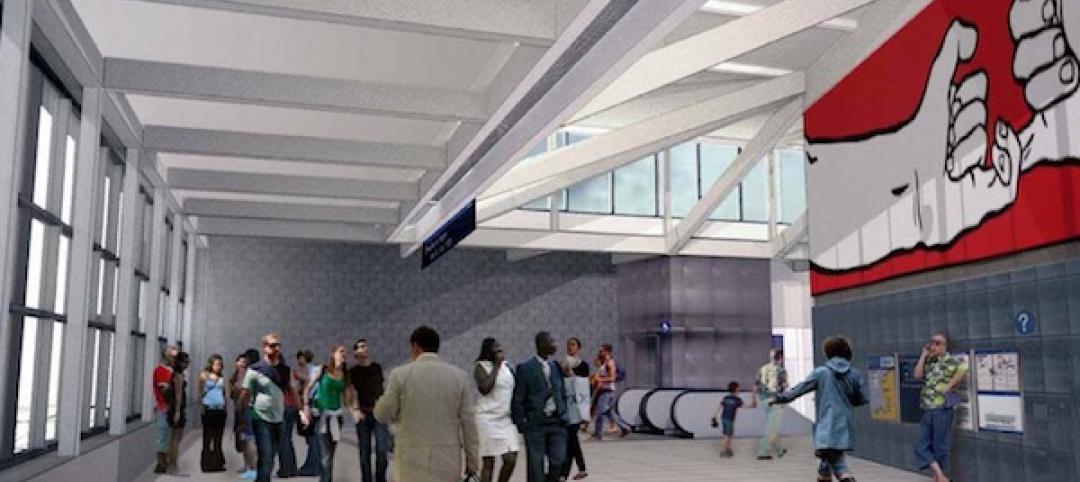Nashville bridge building renovations help with water conservation
Hastings Architecture completed the renovation of the former Nashville Bridge Company building for Nashville’s Metropolitan Development and Housing Agency. The building houses public restrooms and concessions on the first floor, for use by patrons of the neighboring water park, and office spaces on the upper floors. The 4,500-sf roof and 2,800-sf patio collect rainwater, which is reused in the restrooms, providing an estimated savings of more than 172,000 gallons of water annually. The Building Team also includes: RG Anderson Company (contractor), Hawkins Partners (landscape architect), Barge Cauthen & Associates (CE), EMC Structural Engineers (SE), and Power Management Corporation (MEP).
[pagebreak]
 Minneapolis mausoleum adds space for above-ground burials
Minneapolis mausoleum adds space for above-ground burials
When the original mausoleum at Lakewood Cemetery in Minneapolis neared capacity in 2003, the Lakewood Cemetery Association approved construction of the Lakewood Cemetery Garden Mausoleum. Designed and engineered by HGA with mausoleum consultant Carrier Mausoleums Construction, the 24,500-sf structure houses six crypt rooms, three family crypt rooms, six columbarium rooms, a chapel, reception center, lounge, and kitchen. A rectangular reflecting pool, designed and constructed by Commercial Aquatic Engineering, was added to the mausoleum site. Halvorson Design Partnership provided landscape architect services. M.A. Mortenson Co. served as general contractor.
[pagebreak]
 University of Houston parking garage connects commuters to campus
University of Houston parking garage connects commuters to campus
Designed by WHR Architects, the University of Houston’s new 2,300-car, 735,821-gsf, four-level parking facility provides multiple uses for students, staff, and visitors, with stores, restaurants, and UH Parking offices at street level. Adjacent to Cougar Walk, the pedestrian walkway that connects UH’s Robertson Stadium to buildings around campus, the garage exterior is adorned with the university’s colors and logo. The Building Team also included Vaughan Construction (contractor), Walker Parking Consultants (structural/functional engineering), Shah Smith & Associates (MEP), Clark Condon (landscape architect), Walter P Moore (CE), and 4b Technology (IT/data/security).
[pagebreak]
 Restaurant remodel assists in rebranding of Cambridge brewery
Restaurant remodel assists in rebranding of Cambridge brewery
Renovations were recently completed on John Harvard’s Brewery & Ale House in Cambridge, Mass. Shawmut Design and Construction performed the renovation of the 8,100-sf restaurant, owned by Centerplate Inc. The designer, BSR Brand + Environment, restored many of the historic finishes in the remodel, including the 100-year-old floor, bar top, wooden panels, and pub tabletops. Two new conical-bottom beer fermentation tanks were installed for on-site brewing. The spent grain generated by the new tanks will be featured in the restaurant’s new pizza recipe, thus linking the redesign of the facility with a similarly redesigned menu..
Related Stories
| Apr 22, 2013
Top 10 green building projects for 2013 [slideshow]
The AIA's Committee on the Environment selected its top ten examples of sustainable architecture and green design solutions that protect and enhance the environment.
| Apr 19, 2013
Must see: Shell of gutted church on stilts, 40 feet off the ground
Construction crews are going to extremes to save the ornate brick façade of the Provo (Utah) Tabernacle temple, which was ravaged by a fire in December 2010.
| Apr 16, 2013
5 projects that profited from insulated metal panels
From an orchid-shaped visitor center to California’s largest public works project, each of these projects benefited from IMP technology.
| Apr 12, 2013
Nation's first 'food forest' planned in Seattle
Seattle's Beacon Food Forest project is transforming a seven-acre lot in the city’s Beacon Hill neighborhood into a self-sustaining, edible public park.
| Apr 10, 2013
23 things you need to know about charter schools
Charter schools are growing like Topsy. But don’t jump on board unless you know what you’re getting into.
| Mar 27, 2013
Small but mighty: Berkeley public library’s net-zero gem
The Building Team for Berkeley, Calif.’s new 9,500-sf West Branch library aims to achieve net-zero—and possibly net-positive—energy performance with the help of clever passive design techniques.
| Mar 20, 2013
Folding glass walls revitalize student center
Single-glazed storefronts in the student center at California’s West Valley College were replaced with aluminum-framed, thermally broken windows from NanaWall in a bronze finish that emulates the look of the original building.
| Feb 25, 2013
Turner employs rare 'collapsible' steel truss system at Seattle light rail station
To speed construction of the $110 million Capitol Hill Station light-rail station in Seattle, general contractor Turner Construction will use an unusual temporary framing method for the project's underground spaces.
| Feb 13, 2013
China plans new car-free city
A new urban development near Chengdu, China, will provide new housing for ~80,000 people, surrounded by green space.


