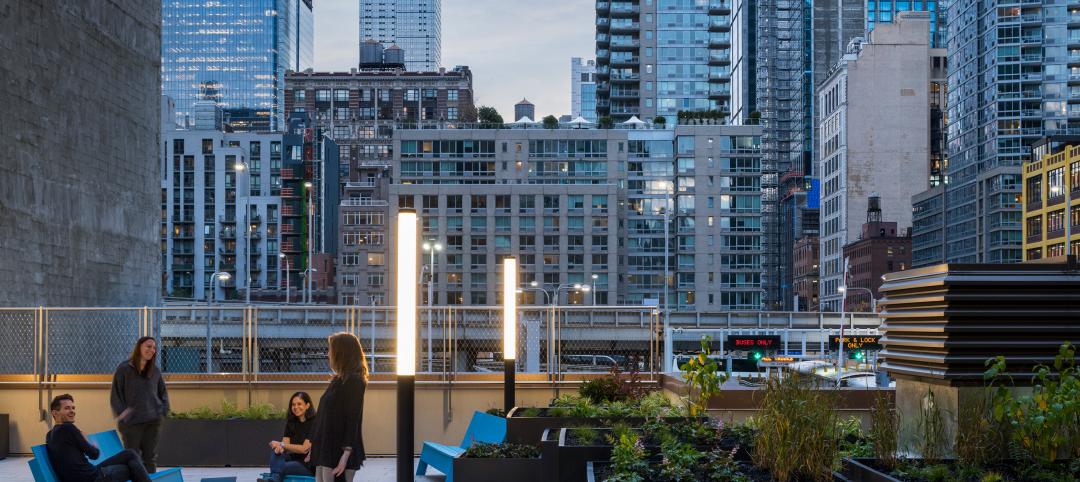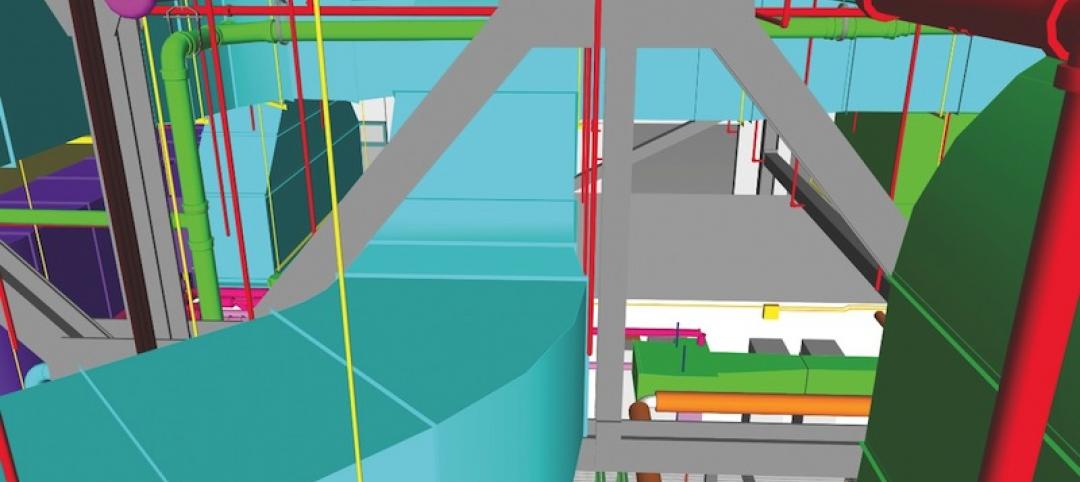Nashville bridge building renovations help with water conservation
Hastings Architecture completed the renovation of the former Nashville Bridge Company building for Nashville’s Metropolitan Development and Housing Agency. The building houses public restrooms and concessions on the first floor, for use by patrons of the neighboring water park, and office spaces on the upper floors. The 4,500-sf roof and 2,800-sf patio collect rainwater, which is reused in the restrooms, providing an estimated savings of more than 172,000 gallons of water annually. The Building Team also includes: RG Anderson Company (contractor), Hawkins Partners (landscape architect), Barge Cauthen & Associates (CE), EMC Structural Engineers (SE), and Power Management Corporation (MEP).
[pagebreak]
 Minneapolis mausoleum adds space for above-ground burials
Minneapolis mausoleum adds space for above-ground burials
When the original mausoleum at Lakewood Cemetery in Minneapolis neared capacity in 2003, the Lakewood Cemetery Association approved construction of the Lakewood Cemetery Garden Mausoleum. Designed and engineered by HGA with mausoleum consultant Carrier Mausoleums Construction, the 24,500-sf structure houses six crypt rooms, three family crypt rooms, six columbarium rooms, a chapel, reception center, lounge, and kitchen. A rectangular reflecting pool, designed and constructed by Commercial Aquatic Engineering, was added to the mausoleum site. Halvorson Design Partnership provided landscape architect services. M.A. Mortenson Co. served as general contractor.
[pagebreak]
 University of Houston parking garage connects commuters to campus
University of Houston parking garage connects commuters to campus
Designed by WHR Architects, the University of Houston’s new 2,300-car, 735,821-gsf, four-level parking facility provides multiple uses for students, staff, and visitors, with stores, restaurants, and UH Parking offices at street level. Adjacent to Cougar Walk, the pedestrian walkway that connects UH’s Robertson Stadium to buildings around campus, the garage exterior is adorned with the university’s colors and logo. The Building Team also included Vaughan Construction (contractor), Walker Parking Consultants (structural/functional engineering), Shah Smith & Associates (MEP), Clark Condon (landscape architect), Walter P Moore (CE), and 4b Technology (IT/data/security).
[pagebreak]
 Restaurant remodel assists in rebranding of Cambridge brewery
Restaurant remodel assists in rebranding of Cambridge brewery
Renovations were recently completed on John Harvard’s Brewery & Ale House in Cambridge, Mass. Shawmut Design and Construction performed the renovation of the 8,100-sf restaurant, owned by Centerplate Inc. The designer, BSR Brand + Environment, restored many of the historic finishes in the remodel, including the 100-year-old floor, bar top, wooden panels, and pub tabletops. Two new conical-bottom beer fermentation tanks were installed for on-site brewing. The spent grain generated by the new tanks will be featured in the restaurant’s new pizza recipe, thus linking the redesign of the facility with a similarly redesigned menu..
Related Stories
Affordable Housing | Feb 15, 2023
2023 affordable housing roundup: 20+ multifamily projects
In our latest call for entries, Building Design+Construction collected over 20 multifamily projects with a focus on affordable housing. Here is a comprehensive list of all projects in alphabetical order.
Multifamily Housing | Feb 11, 2023
8 Gold and Platinum multifamily projects from the NAHB's BALA Awards
This year's top BALA multifamily winners showcase leading design trends, judged by eight industry professionals from across the country.
Multifamily Housing | Jan 12, 2023
8 noteworthy multifamily housing projects, including a refuge for unsheltered youth
Join us on a nationwide tour of notable new multifamily projects from around the country.
Adaptive Reuse | Dec 21, 2022
University of Pittsburgh reinvents century-old Model-T building as a life sciences research facility
After opening earlier this year, The Assembly recently achieved LEED Gold certification, aligning with the school’s and community’s larger sustainability efforts.
| Jul 11, 2014
First look: Jeanne Gang reinterprets San Francisco Bay windows in new skyscraper scheme
Chicago architect Jeanne Gang has designed a 40-story residential building in San Francisco that is inspired by the city's omnipresent bay windows.
| Apr 8, 2014
Fire resistive curtain wall helps The Kensington meet property line requirements
The majority of fire rated glazing applications occur inside a building to allow occupants to exit the building safely or provide an area of refuge during a fire. But what happens when the threat of fire comes from the outside? This was the case for The Kensington, a mixed-use residential building in Boston.
| Jan 28, 2014
2014 predictions for skyscraper construction: More twisting towers, mega-tall projects, and 'superslim' designs
Experts from the Council on Tall Buildings and Urban Habitat release their 2014 construction forecast for the worldwide high-rise industry.
| Jan 21, 2014
2013: The year of the super-tall skyscraper
Last year was the second-busiest ever in terms of 200-meter-plus building completions, with 73 towers, according to a report by the Council on Tall Buildings and Urban Habitat.
| Aug 30, 2013
Modular classrooms gaining strength with school boards
With budget, space needs, and speed-to-market pressures bearing down on school districts, modular classroom assemblies are often a go-to solution.
| May 1, 2013
World’s tallest children’s hospital pushes BIM to the extreme
The Building Team for the 23-story Lurie Children’s Hospital in Chicago implements an integrated BIM/VDC workflow to execute a complex vertical program.
















