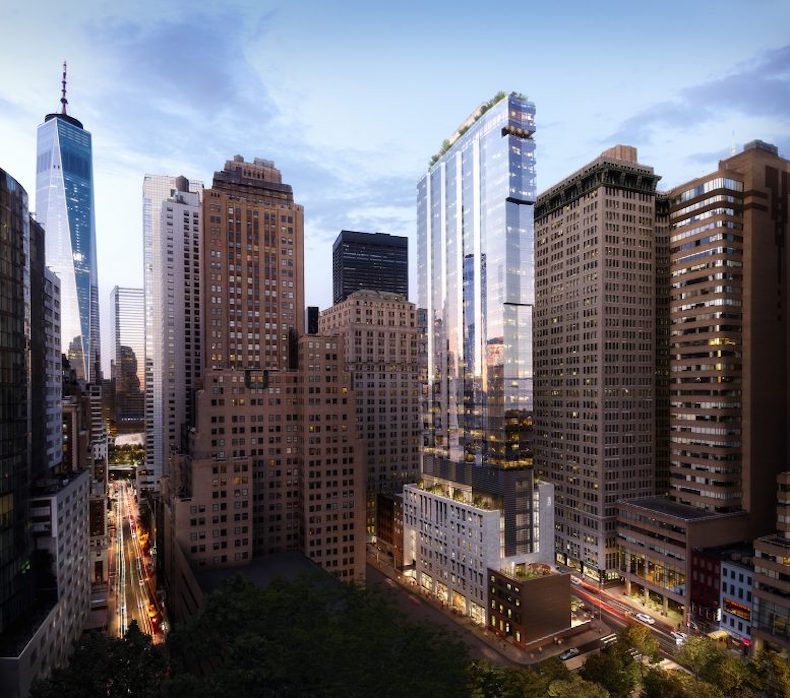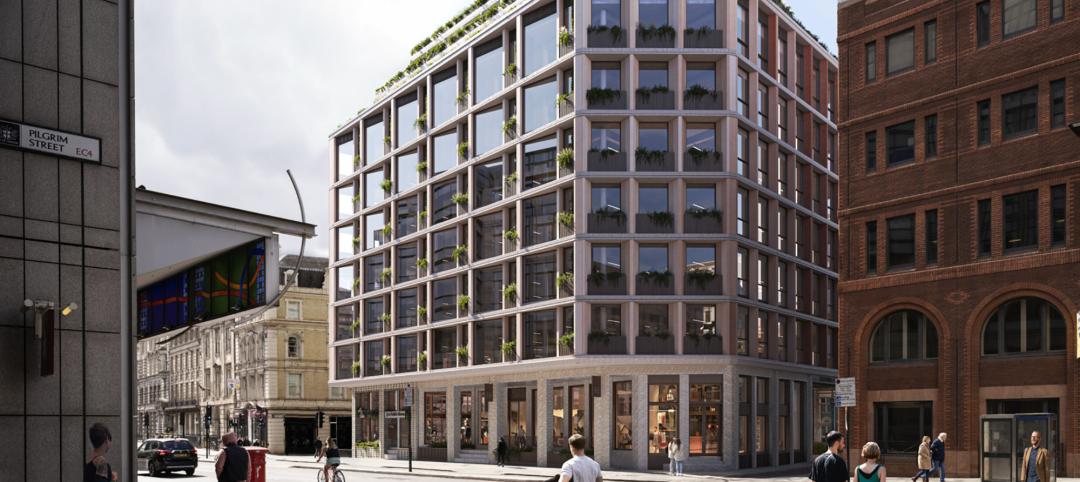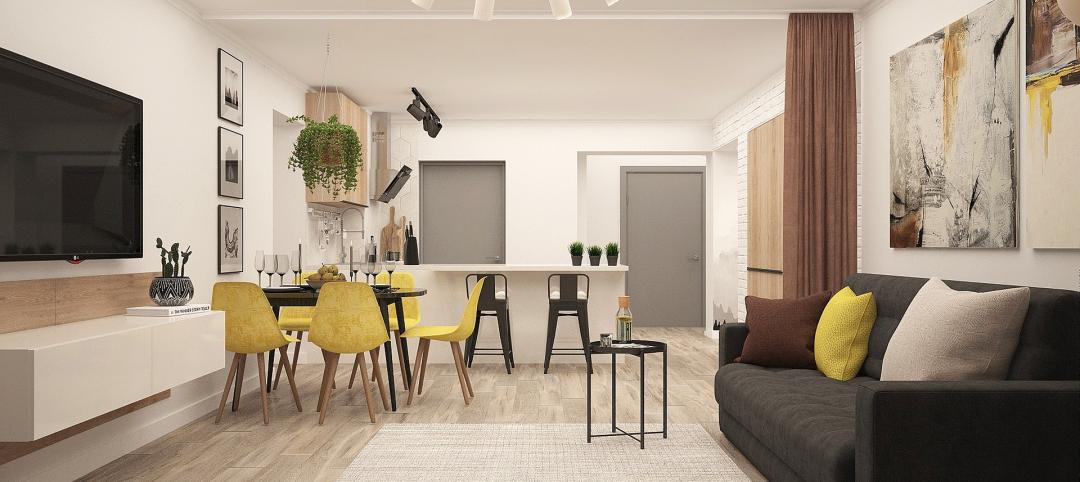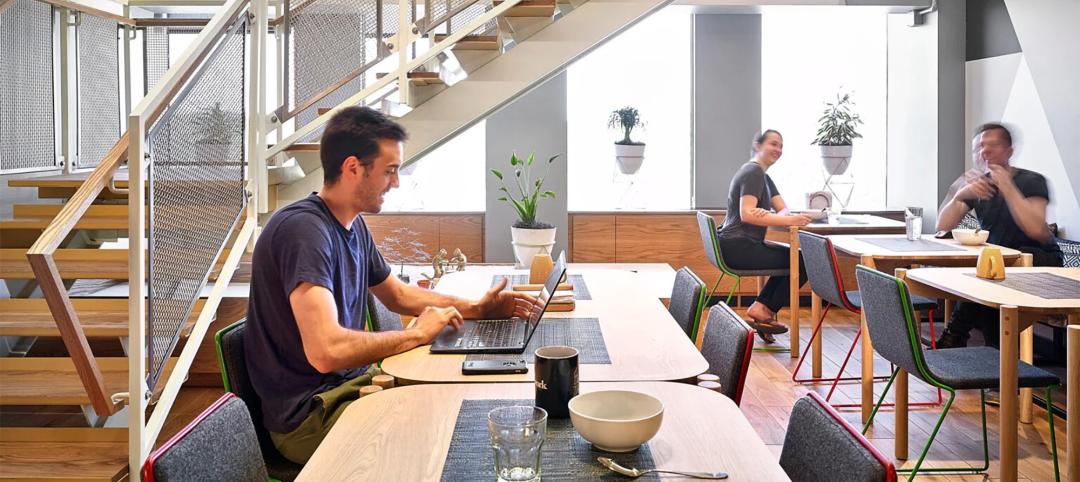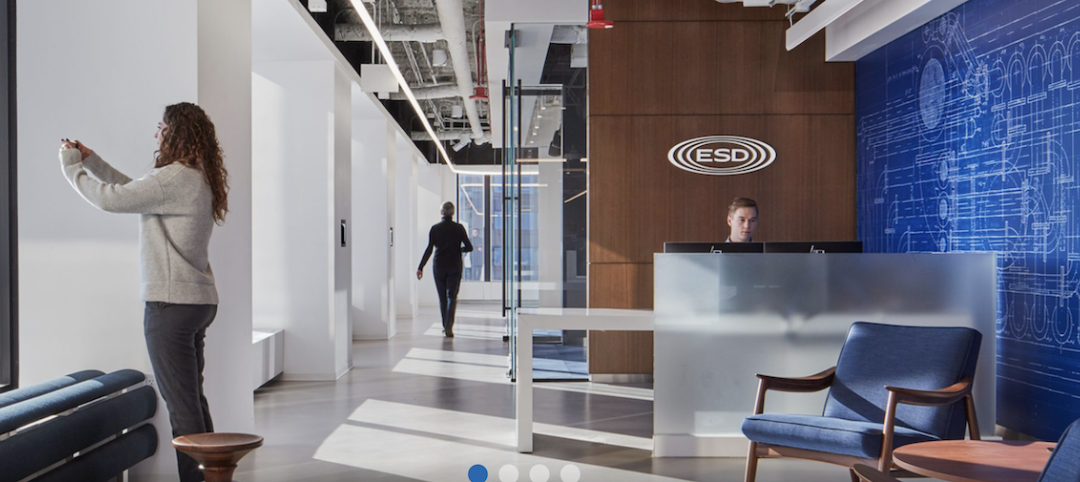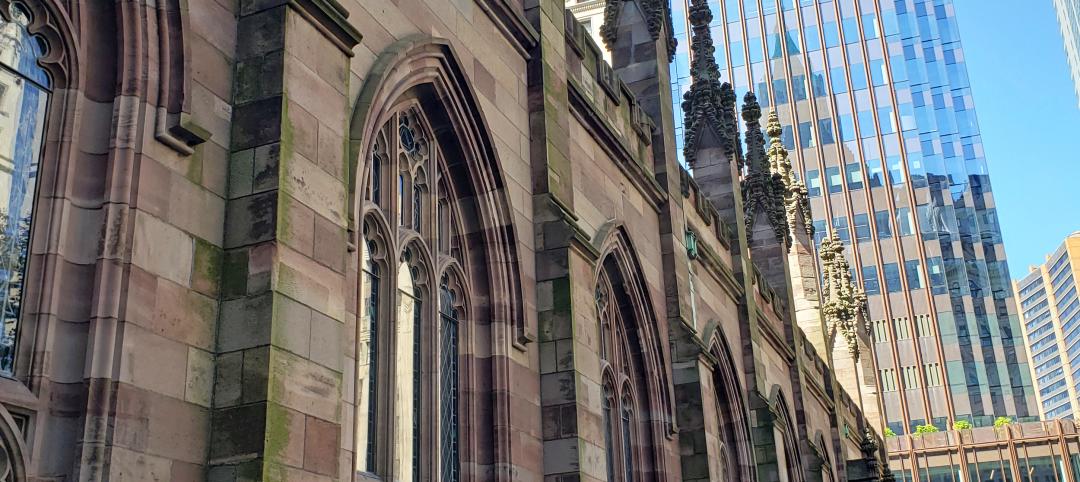New York City’s scarcity of developable sites, and pressures on the use of what land is available, have created opportunities for innovative design that, for the past few years, FXCollaborative has taken advantage of by creating hybrid buildings that pair tenants that typically stand alone.
“Our experience is understanding the three-dimensional puzzle,” says Dan Kaplan, a senior partner at the firm. He adds, too, that these hybrids—which he also calls “graphed buildings”—give owners and developers more options for monetizing their land and air space. “It’s found money.”
This has developed into something of a subpractice for FXCollaborative, as it touches on zoning, entitlement, and several of its other practices’ typologies.
The firm’s first hybrid project, which was completed in 2016, was 35XV in Manhattan’s Chelsea neighborhood. The 170,000-sf project utilized excess development rights from the historic Xavier High School by expanding the school by 40,000 sf and building condos on top of that building. The school’s emergency power and egress are independent of the residences. The finished product, certified LEED Silver, rises 347 ft. (The clients were Alchemy Properties and Angelo Gordon.)
Nearing completion this year is a similar hybrid, 77 Greenwich, which has street-level retail and a 70,000-sf 476-seat public school at its base, and a 90-unit residential tower above, crowned with a penthouse. Trinity Place Holdings is the client for this 300,000-sf 42-story stone and glass building. “It doesn’t look like your standard public school,” says Kaplan.
One Willoughby Square in Brooklyn, which is scheduled for completion next year, will include 34 stories of office space graced with abundant daylighting and outdoor terraces, coupled with ground-level retail and a 320-seat public school on floors two through six, with its own entrance. Office workers and students will benefit from a new one-acre park in front of the building. (JEMB Realty is the client.)
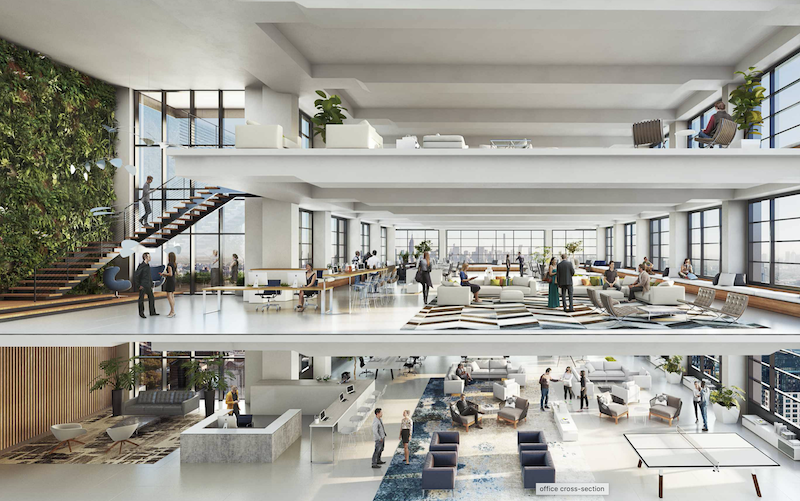 A cutaway rendering of what the office layout will look like at One Willoughby Square in Brooklyn, which will have a school and retail space on its lower floors.
A cutaway rendering of what the office layout will look like at One Willoughby Square in Brooklyn, which will have a school and retail space on its lower floors.
In the works, although construction hasn’t started yet, is La Hermosa Church, which FX Collaborative is working with to develop a 33-story building on the site of an existing house of worship that would include 160 residential units, of which 50 will be affordably priced. Adjacent to the tower would be a low-rise community center that includes space for religious worship as well as a gallery and event space, practice rooms, and performance space.
Kaplan notes that the building is in a neighborhood where Latin jazz has its roots, “so community is superimportant.” The development must also address landmarking, which Kaplan explains can be a challenge for a religious structure at a time when parishes are shrinking.
In January, FXCollaborative hosted a panel discussion about hybrids with a land-use attorney, a developer, and representatives from ULI NY and New York City’s School Construction Authority. Kaplan says that FX has been getting more interest from developers and owners throughout New York's counties: new projects include a library in Brooklyn, N.Y., that would have condos or offices above it. “These are buildings within buildings, and it all comes down to design and site planning,” he says.
Related Stories
Multifamily Housing | Jul 25, 2023
San Francisco seeks proposals for adaptive reuse of underutilized downtown office buildings
The City of San Francisco released a Request For Interest to identify office building conversions that city officials could help expedite with zoning changes, regulatory measures, and financial incentives.
Sustainability | Jul 13, 2023
Deep green retrofits: Updating old buildings to new sustainability standards
HOK’s David Weatherhead and Atenor’s Eoin Conroy discuss the challenges and opportunities of refurbishing old buildings to meet modern-day sustainability standards.
Multifamily Housing | Jul 11, 2023
Converting downtown office into multifamily residential: Let’s stop and think about this
Is the office-to-residential conversion really what’s best for our downtowns from a cultural, urban, economic perspective? Or is this silver bullet really a poison pill?
Adaptive Reuse | Jul 10, 2023
California updates building code for adaptive reuse of office, retail structures for housing
The California Building Standards Commission recently voted to make it easier to convert commercial properties to residential use. The commission adopted provisions of the International Existing Building Code (IEBC) that allow developers more flexibility for adaptive reuse of retail and office structures.
Office Buildings | Jun 28, 2023
When office-to-residential conversion works
The cost and design challenges involved with office-to-residential conversions can be daunting; designers need to devise creative uses to fully utilize the space.
Resiliency | Jun 14, 2023
HUD offers $4.8 billion in funding for green and resilient building retrofit projects
The Department of Housing and Urban Development (HUD) recently released guidelines for its Green and Resilient Retrofit Program (GRRP) that has $4.8 billion for funding green projects.
Energy-Efficient Design | Jun 5, 2023
Implementing an ‘asset drawdown strategy’ for site decarbonization
Solidifying a decarbonization plan via an “asset drawdown strategy” that carefully considers both capital and operating costs represents a game-changing opportunity for existing properties to compete with new projects.
K-12 Schools | Jun 5, 2023
How to achieve cost-effective kindergarten classrooms
Educational architect Robin Randall shares realistic advice about the challenges of adding developmentally appropriate, play-based kindergarten classrooms while respecting budget limitations.
Reconstruction & Renovation | May 26, 2023
Boulder, Colo., puts sustainable deconstruction policy into action
Three quarters of a closed hospital’s building materials and equipment are being reused for new construction, or resold.
Sponsored | Building Enclosure Systems | May 16, 2023
4 steps to a better building enclosure
Dividing the outside environment from the interior, the building enclosure is one of the most important parts of the structure. The enclosure not only defines the building’s aesthetic, but also protects occupants from the elements and facilitates a comfortable, controlled climate. With dozens of components comprising the exterior assemblies, from foundation to cladding to roof, figuring out which concerns to address first can be daunting.


