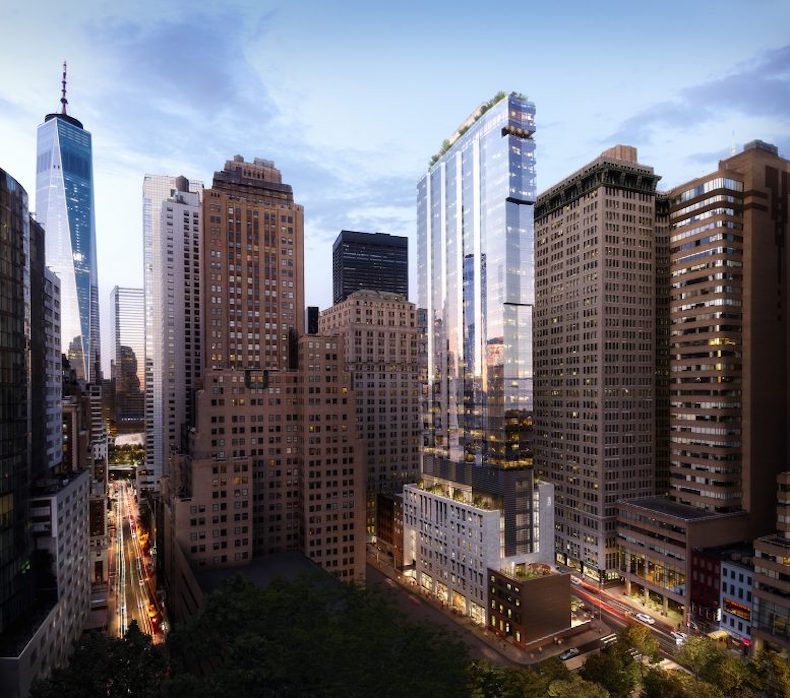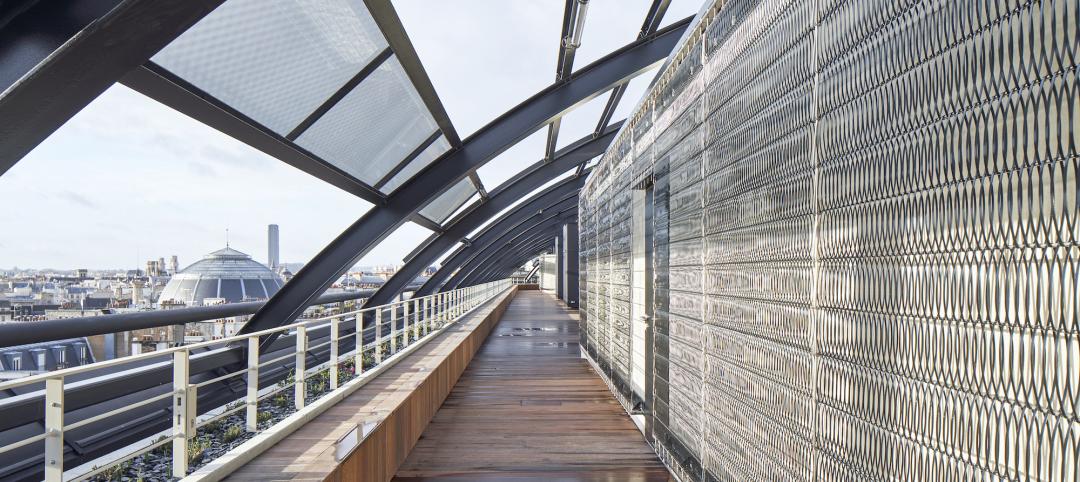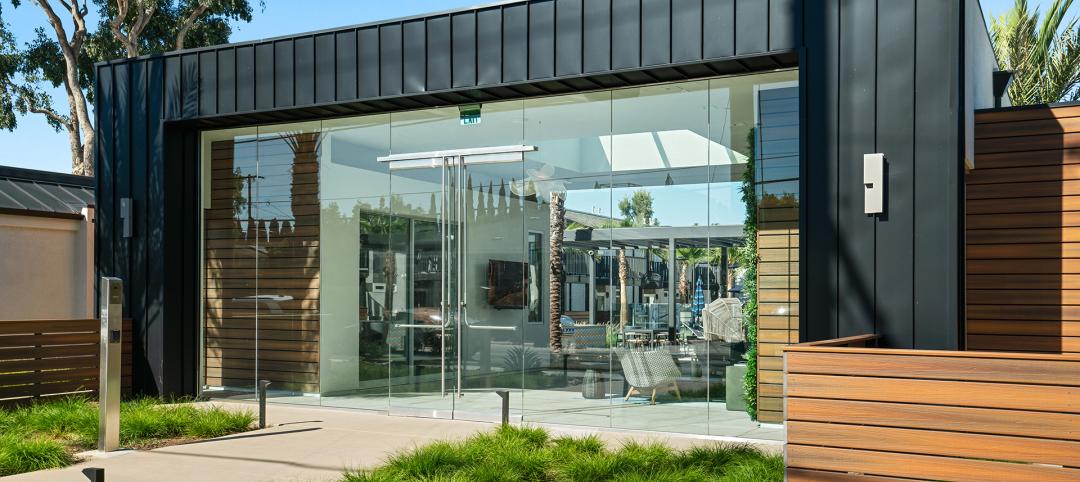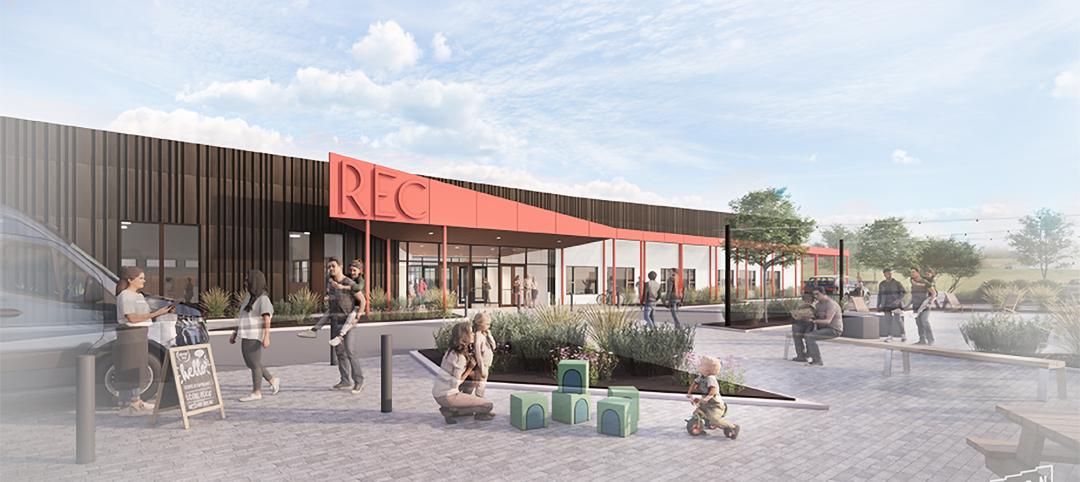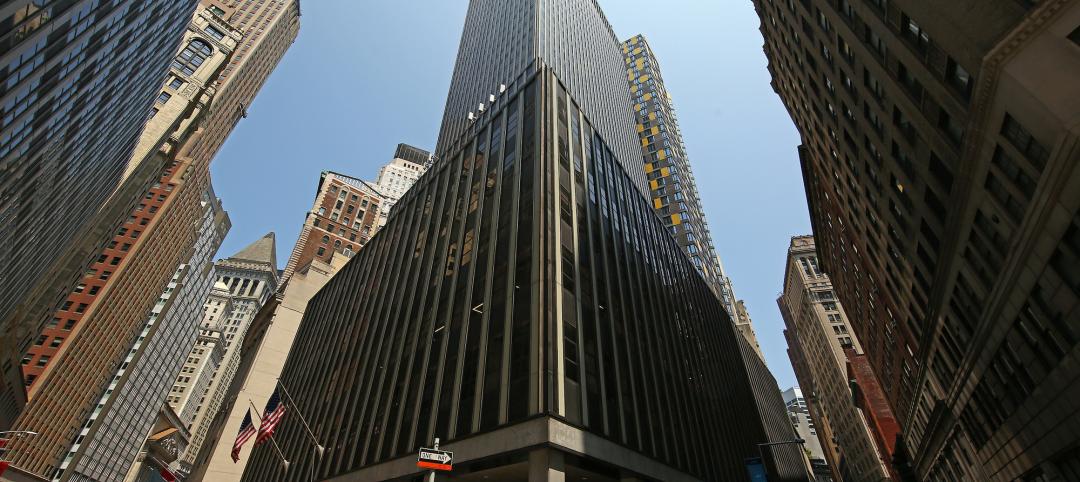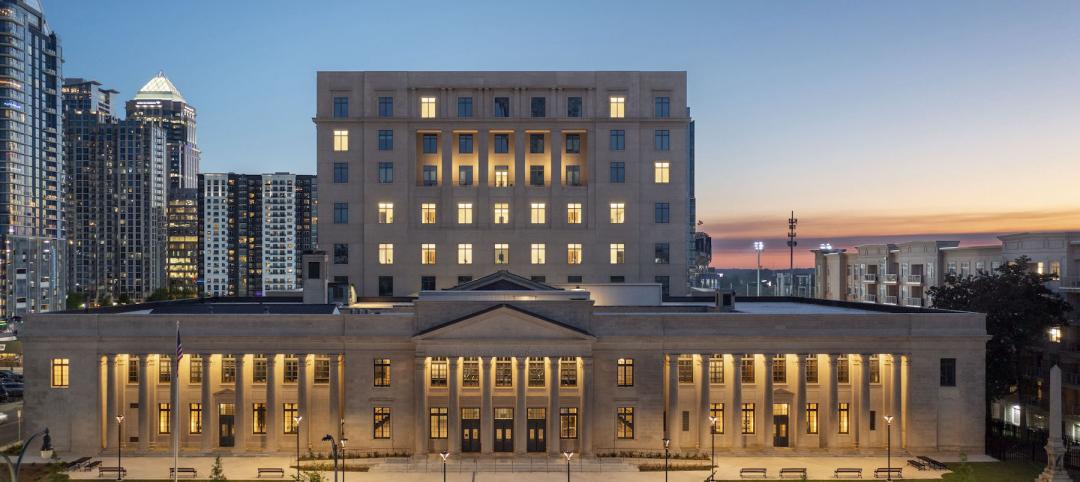New York City’s scarcity of developable sites, and pressures on the use of what land is available, have created opportunities for innovative design that, for the past few years, FXCollaborative has taken advantage of by creating hybrid buildings that pair tenants that typically stand alone.
“Our experience is understanding the three-dimensional puzzle,” says Dan Kaplan, a senior partner at the firm. He adds, too, that these hybrids—which he also calls “graphed buildings”—give owners and developers more options for monetizing their land and air space. “It’s found money.”
This has developed into something of a subpractice for FXCollaborative, as it touches on zoning, entitlement, and several of its other practices’ typologies.
The firm’s first hybrid project, which was completed in 2016, was 35XV in Manhattan’s Chelsea neighborhood. The 170,000-sf project utilized excess development rights from the historic Xavier High School by expanding the school by 40,000 sf and building condos on top of that building. The school’s emergency power and egress are independent of the residences. The finished product, certified LEED Silver, rises 347 ft. (The clients were Alchemy Properties and Angelo Gordon.)
Nearing completion this year is a similar hybrid, 77 Greenwich, which has street-level retail and a 70,000-sf 476-seat public school at its base, and a 90-unit residential tower above, crowned with a penthouse. Trinity Place Holdings is the client for this 300,000-sf 42-story stone and glass building. “It doesn’t look like your standard public school,” says Kaplan.
One Willoughby Square in Brooklyn, which is scheduled for completion next year, will include 34 stories of office space graced with abundant daylighting and outdoor terraces, coupled with ground-level retail and a 320-seat public school on floors two through six, with its own entrance. Office workers and students will benefit from a new one-acre park in front of the building. (JEMB Realty is the client.)
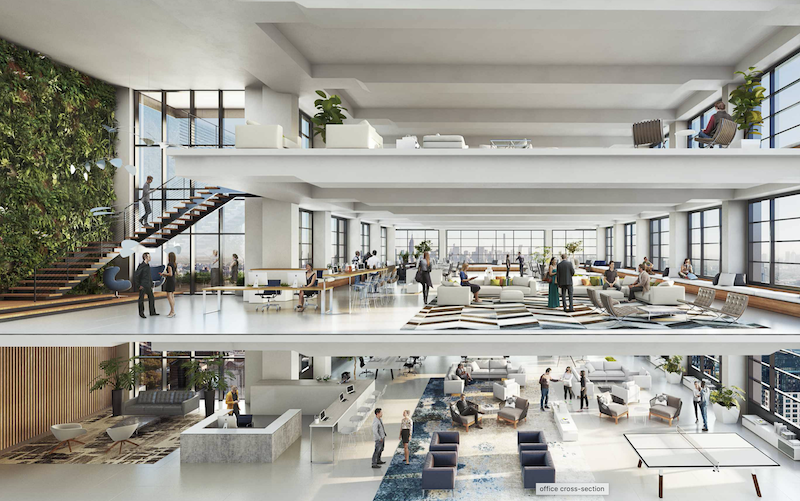 A cutaway rendering of what the office layout will look like at One Willoughby Square in Brooklyn, which will have a school and retail space on its lower floors.
A cutaway rendering of what the office layout will look like at One Willoughby Square in Brooklyn, which will have a school and retail space on its lower floors.
In the works, although construction hasn’t started yet, is La Hermosa Church, which FX Collaborative is working with to develop a 33-story building on the site of an existing house of worship that would include 160 residential units, of which 50 will be affordably priced. Adjacent to the tower would be a low-rise community center that includes space for religious worship as well as a gallery and event space, practice rooms, and performance space.
Kaplan notes that the building is in a neighborhood where Latin jazz has its roots, “so community is superimportant.” The development must also address landmarking, which Kaplan explains can be a challenge for a religious structure at a time when parishes are shrinking.
In January, FXCollaborative hosted a panel discussion about hybrids with a land-use attorney, a developer, and representatives from ULI NY and New York City’s School Construction Authority. Kaplan says that FX has been getting more interest from developers and owners throughout New York's counties: new projects include a library in Brooklyn, N.Y., that would have condos or offices above it. “These are buildings within buildings, and it all comes down to design and site planning,” he says.
Related Stories
Luxury Residential | Oct 2, 2023
Chicago's Belden-Stratford luxury apartments gets centennial facelift
The Belden-Stratford has reopened its doors following a renovation that blends the 100-year-old building’s original architecture with modern residences.
Office Buildings | Sep 28, 2023
Structural engineering solutions for office-to-residential conversion
IMEG's Edwin Dean, Joe Gulden, and Doug Sweeney, share seven key focuses for structural engineers when planning office-to-residential conversions.
Cladding and Facade Systems | Sep 22, 2023
5 building façade products for your next multifamily project
A building's façade acts as a first impression of the contents within. For the multifamily sector, they have the potential to draw in tenants on aesthetics alone.
MFPRO+ Blog | Sep 21, 2023
The benefits of strategic multifamily housing repositioning
With the rapid increase in new multifamily housing developments, owners of existing assets face increasing competition. As their assets age and the number of new developments increases seemingly day-by-day, developers will inevitably have to find a way to stay relevant.
Adaptive Reuse | Sep 13, 2023
Houston's first innovation district is established using adaptive reuse
Gensler's Vince Flickinger shares the firm's adaptive reuse of a Houston, Texas, department store-turned innovation hub.
Adaptive Reuse | Aug 31, 2023
Small town takes over big box
GBBN associate Claire Shafer, AIA, breaks down the firm's recreational adaptive reuse project for a small Indiana town.
Adaptive Reuse | Aug 16, 2023
One of New York’s largest office-to-residential conversions kicks off soon
One of New York City’s largest office-to-residential conversions will soon be underway in lower Manhattan. 55 Broad Street, which served as the headquarters for Goldman Sachs from 1967 until 1983, will be reborn as a residence with 571 market rate apartments. The 30-story building will offer a wealth of amenities including a private club, wellness and fitness activities.
Government Buildings | Aug 2, 2023
A historic courthouse in Charlotte is updated and expanded by Robert A.M. Stern Architects
Robert A.M. Stern Architects’ design retains the original building’s look and presence.
Adaptive Reuse | Jul 27, 2023
Number of U.S. adaptive reuse projects jumps to 122,000 from 77,000
The number of adaptive reuse projects in the pipeline grew to a record 122,000 in 2023 from 77,000 registered last year, according to RentCafe’s annual Adaptive Reuse Report. Of the 122,000 apartments currently undergoing conversion, 45,000 are the result of office repurposing, representing 37% of the total, followed by hotels (23% of future projects).
Urban Planning | Jul 26, 2023
America’s first 100% electric city shows the potential of government-industry alignment
Ithaca has turned heads with the start of its latest venture: Fully decarbonize and electrify the city by 2030.


