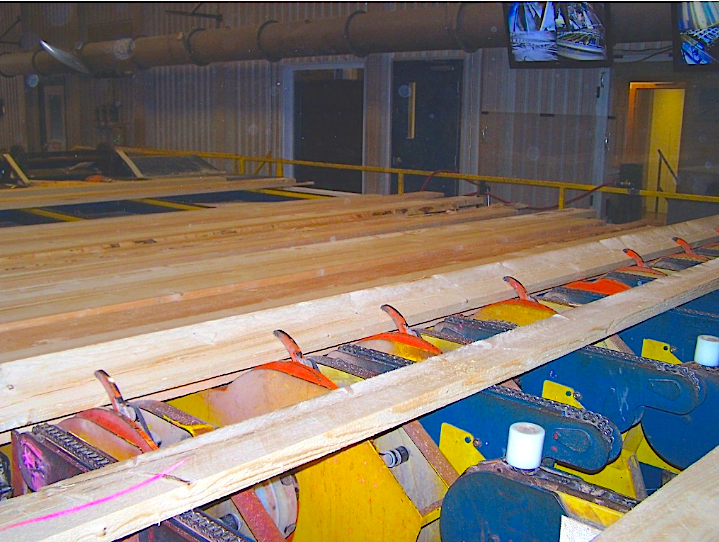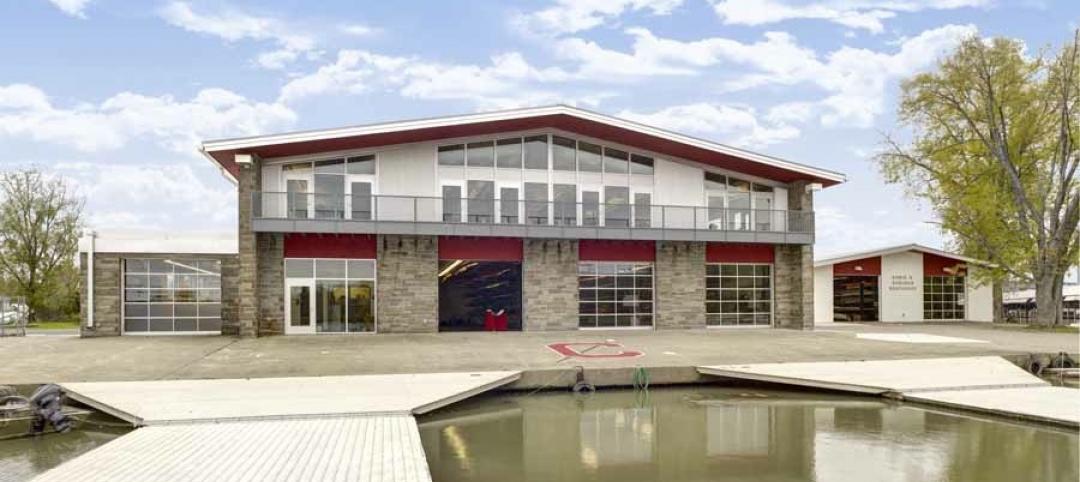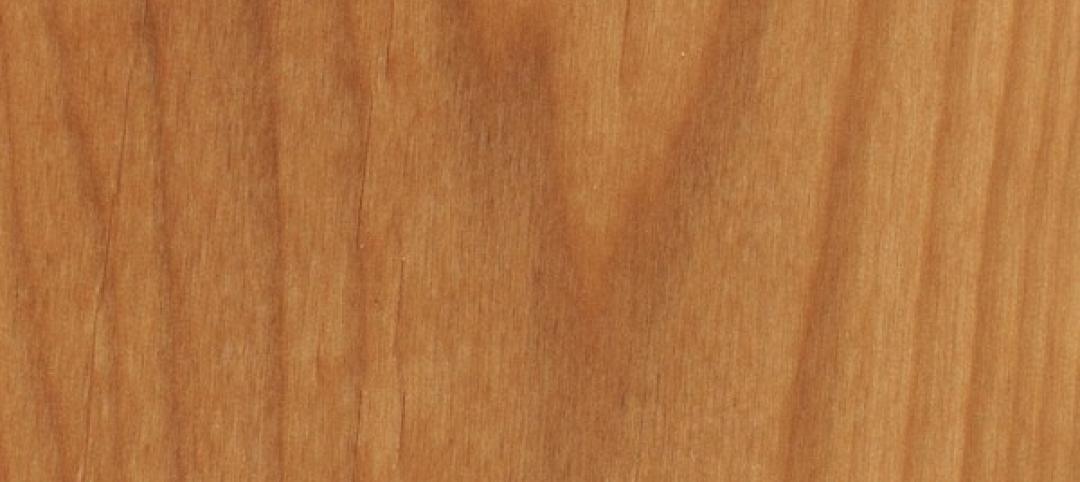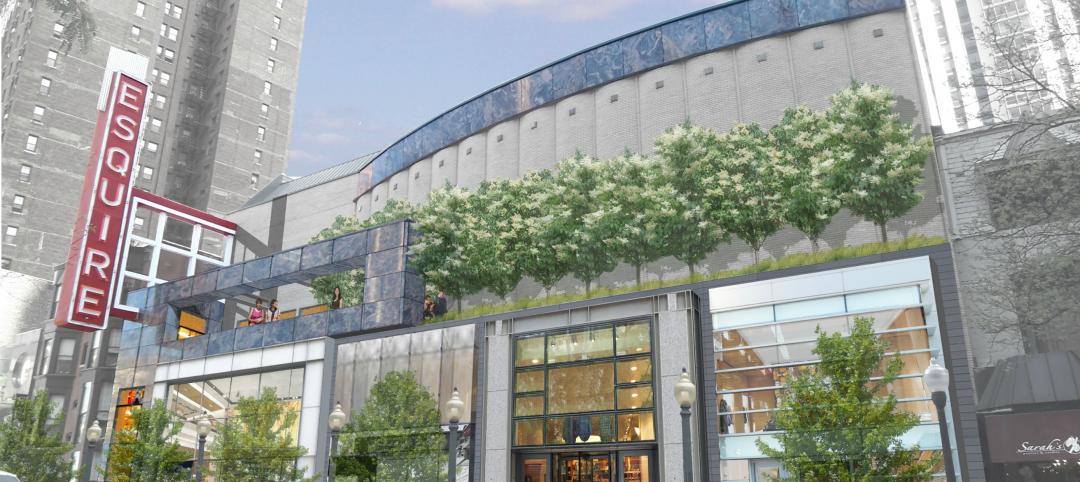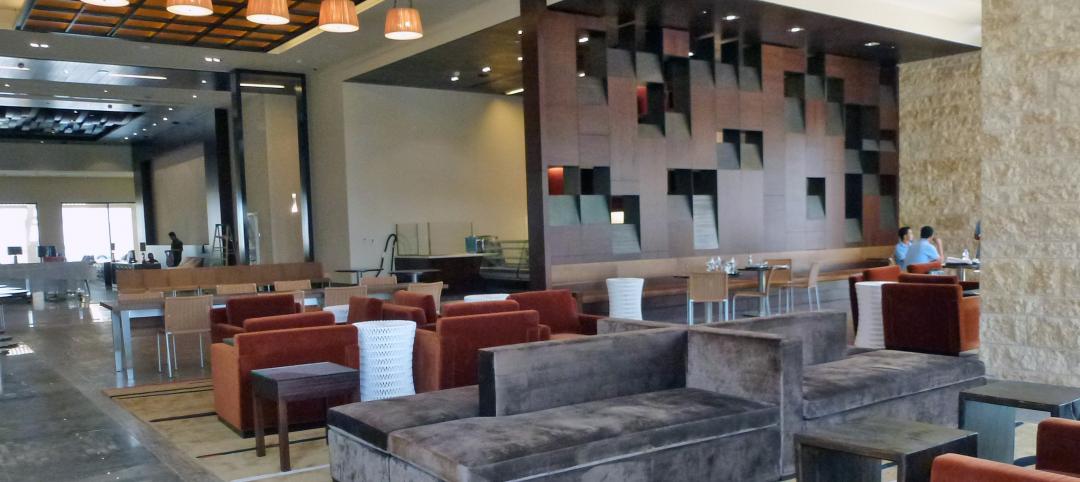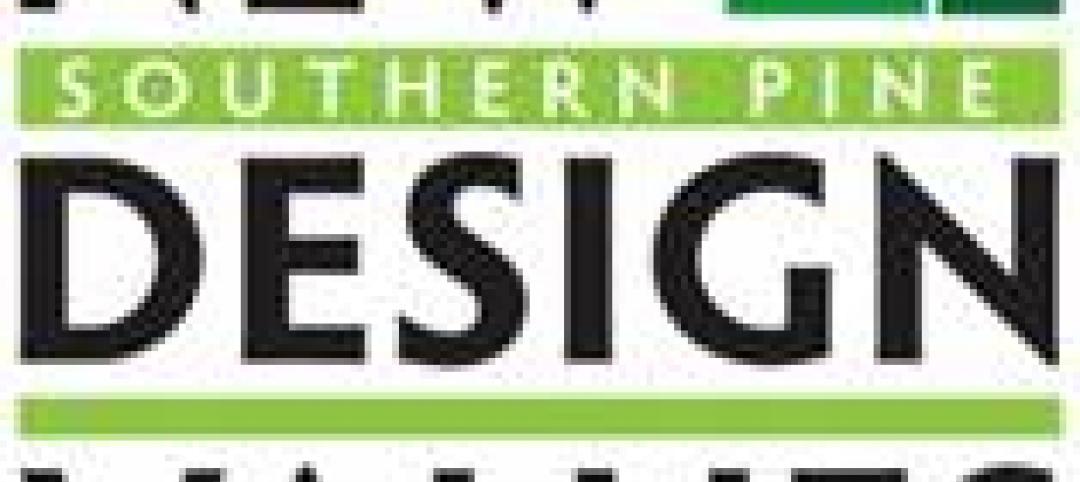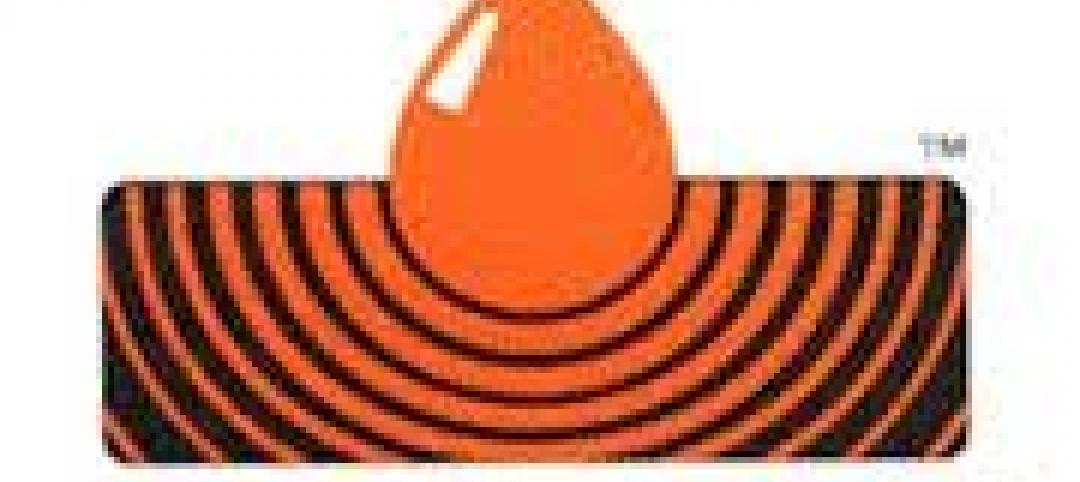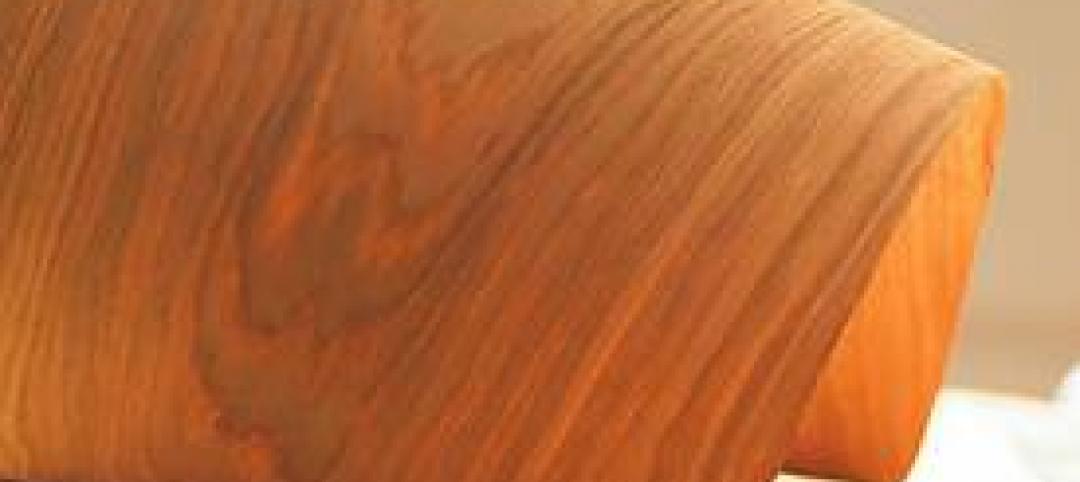Norway spruce has recently passed muster from strength testing to be used for a number of construction applications. The species was approved by the American Lumber Standards Committee (ALSC) in October for use in home construction areas such as wall studs, floor and ceiling joists, and industrial applications.
It is the first new U.S.-grown softwood species to be fully tested for strength values since the initial process for assigning design values from testing of wood samples began in the 1920s.
Norway spruce samples were destructively tested, and lumber strength data was calculated for the entire spectrum of design values: Modulus of Elasticity (MOE), Fiber Stress in Bending, Tension Parallel to Grain, Horizontal Shear, and Compression Parallel and Perpendicular to Grain.
Once cut into logs, Norway spruce is virtually indistinguishable from native eastern spruce species, with even the most experienced of graders not able to discern one species from the other, according to a press release from Northeaster Lumber Manufacturers Association.
About 50% of Norway spruce is located throughout New York State. The species can also be found in Maine, down into southern New England, and as far west as Wisconsin.
Related Stories
| Dec 19, 2011
HGA renovates Rowing Center at Cornell University
Renovation provides state-of-the-art waterfront facility.
| Dec 5, 2011
Summit Design+Build begins renovation of Chicago’s Esquire Theatre
The 33,000 square foot building will undergo an extensive structural remodel and core & shell build-out changing the building’s use from a movie theater to a high-end retail center.
| Nov 29, 2011
First EPD awarded to exterior roof and wall products manufacturer
EPD is a standardized, internationally recognized tool for providing information on a product’s environmental impact.
| Nov 3, 2011
GREC Architects announces opening of the Westin Abu Dhabi Golf Resort and Spa
The hotel was designed by GREC and an international team of consultants to enhance the offerings of the Abu Dhabi Golf Club without imposing upon the dramatic landscapes of the elite golf course.
| Oct 25, 2011
Universal teams up with Earthbound Corp. to provide streamlined commercial framing solutions
The primary market for the Intact Structural Frame is light commercial buildings that are typically designed with concrete masonry walls, steel joists and steel decks.
| Oct 20, 2011
Process leads to new design values for southern pine and other visually graded dimension lumber
A summary of the process used to develop new design values will clarify many of the questions received by the SFPA.
| Oct 6, 2011
GREENBUILD 2011: Growing green building market supports 661,000 green jobs in the U.S.
Green jobs are already an important part of the construction labor workforce, and signs are that they will become industry standard.
| Oct 4, 2011
GREENBUILD 2011: Ready-to-use wood primer unveiled
Maintains strong UV protection, clarity even with application of lighter, natural wood tones.
| Sep 29, 2011
CEU series examines environmental footprint and performance properties of wood, concrete, and steel
Each course qualifies for one AIA/CES HSW/SD Learning Unit or One GBCI CE Hour.


