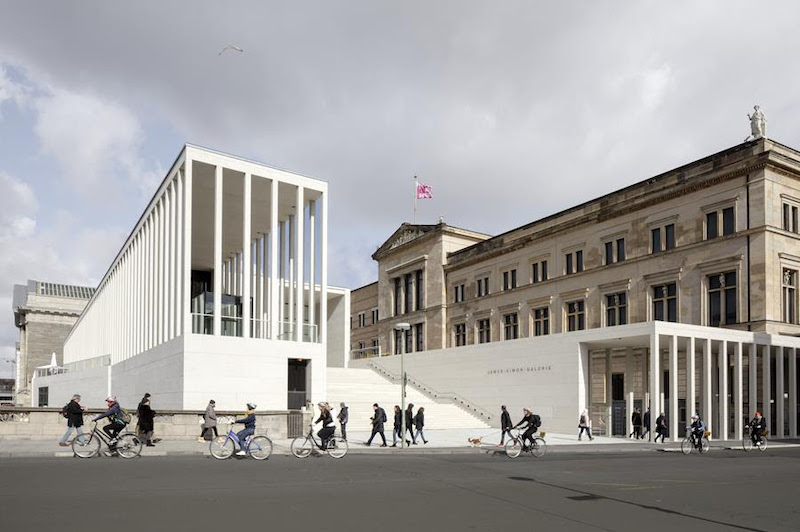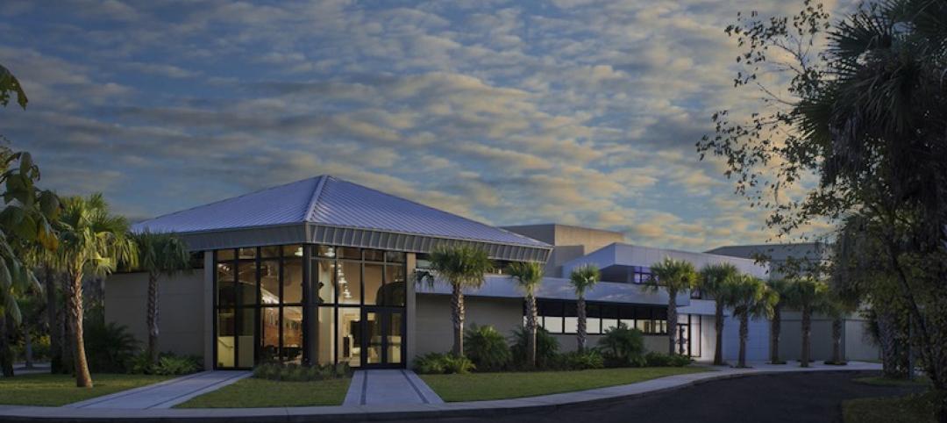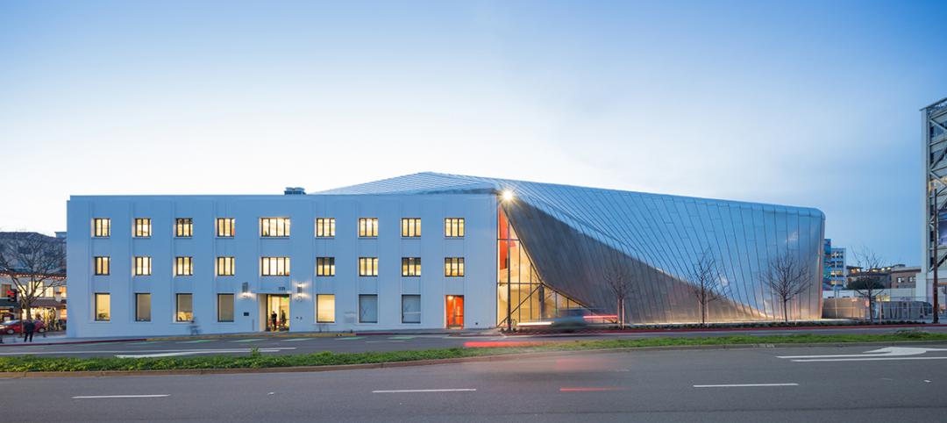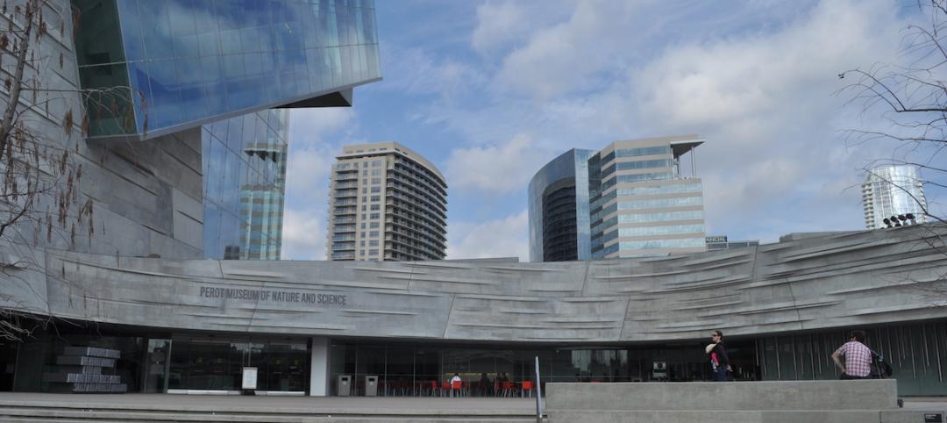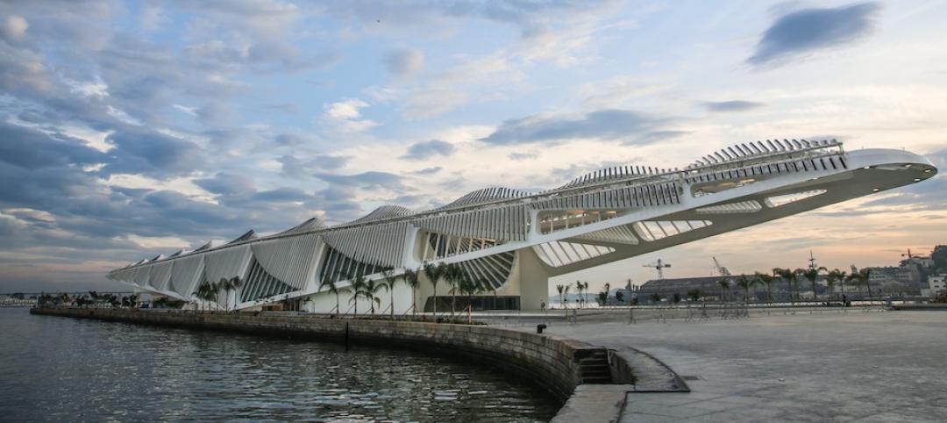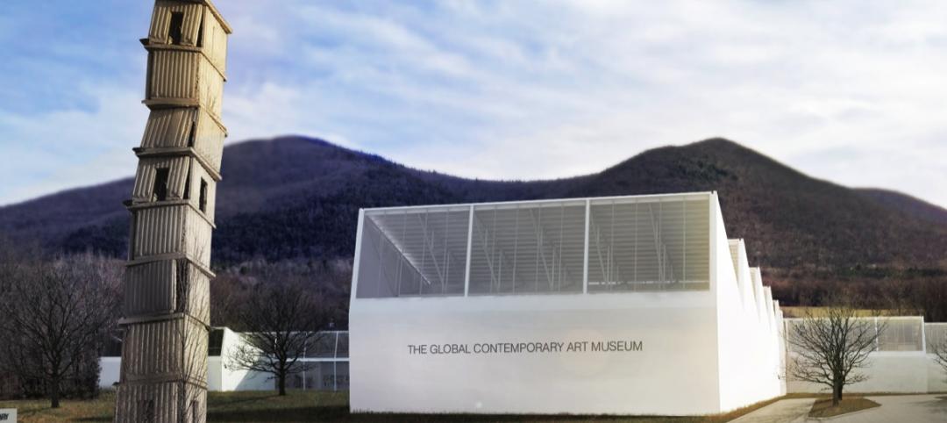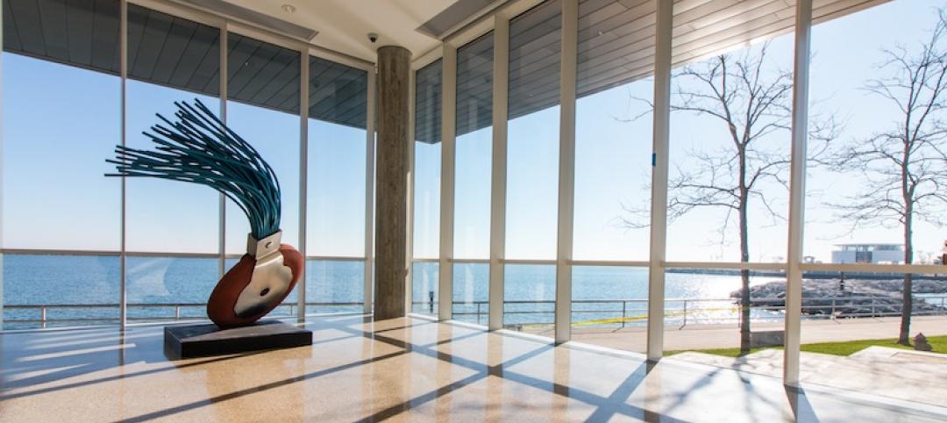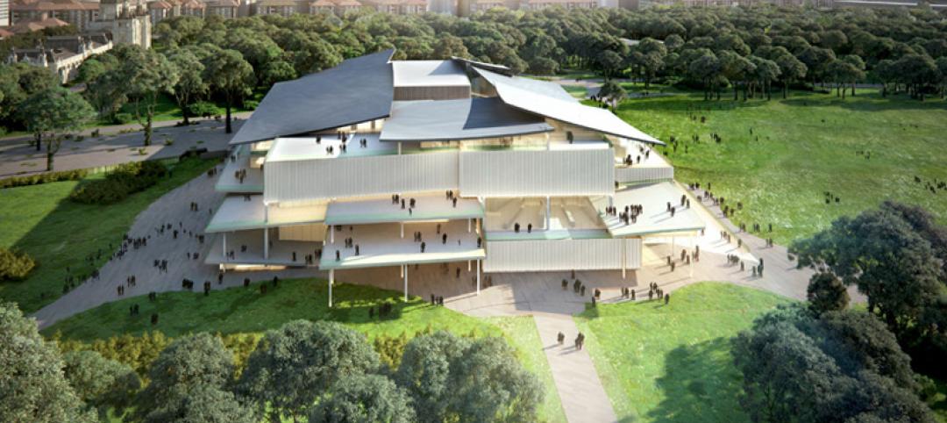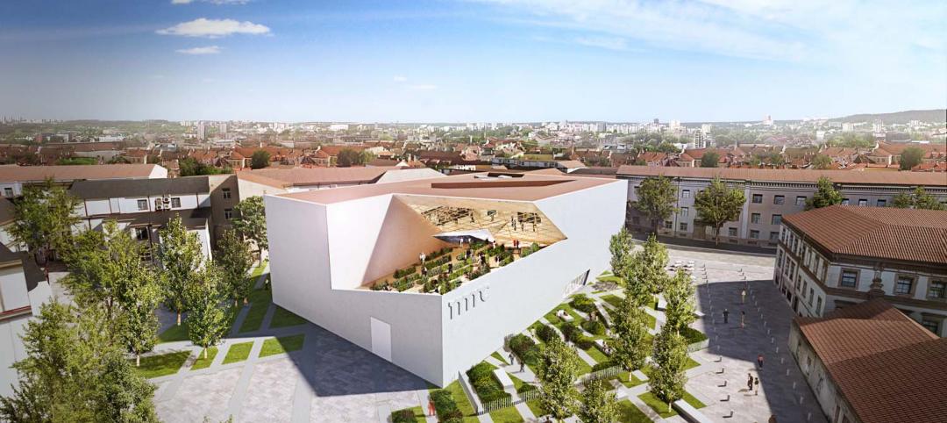The James-Simon-Galerie, the first new building on Berlin’s Museum Island in nearly 100 years, opened to the public on July 13, 2019 and acts as the new entrance building to the island. The building sits at a key location in front of or behind the Neues Museum and Pergamon Museum, complementing the interplay of spatial alignments on the island and reorientating it towards the city.
The project plays an essential role in the Museum Island master plan and links four of the five museums via the Archaeological promenade below ground (the project includes 3 above ground levels, one mezzanine, and two below ground levels). The master plan sets a framework for developing a modern museum complex while preserving the unique historical ensemble, and the James-Simon-Galerie does just that by providing a contemporary aesthetic that blends in with the surrounding museums.
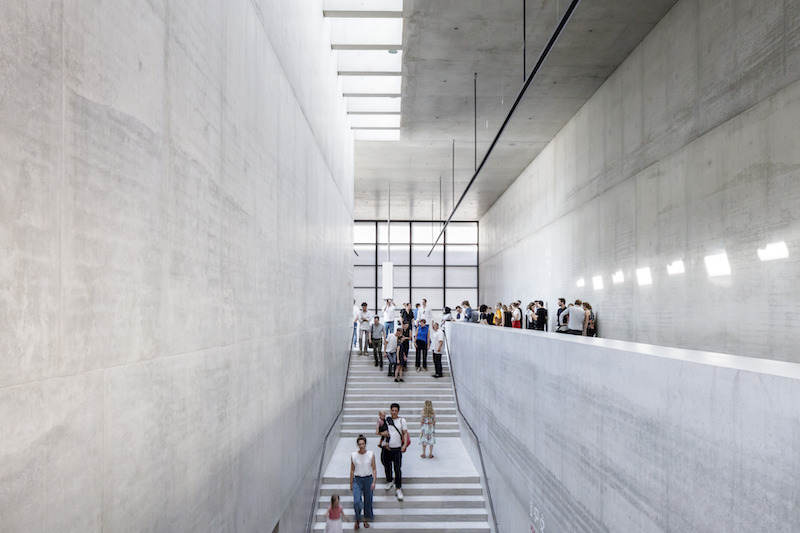 Upper foyer, main internal staircase. Photo: © Ute Zscharnt for David Chipperfield Architects.
Upper foyer, main internal staircase. Photo: © Ute Zscharnt for David Chipperfield Architects.
The primary façade material is cast stone. An aggregate made of white marble gravel from Saxony lends the entrance building its tonality, integrating it into the diversity of materials on Museum Island. Behind the building's columns, the envelop is glazed, and stabilized by eight-meter-high vertical façade supports, themselves made from glass.
See Also: POST Houston mixed-use development will include a five-acre “skylawn”
Inside, the structure is characterized by textured surfaces, in particular smooth in-situ concrete walls in fair-face concrete and floors made of bright Crailsheim shell limestone. The mezzanine floor and the auditorium have smoked oak parquet flooring. Bronze was used for window profiles, doors and handrails throughout the building. A copper braid was used on selected ceilings, including in the café.
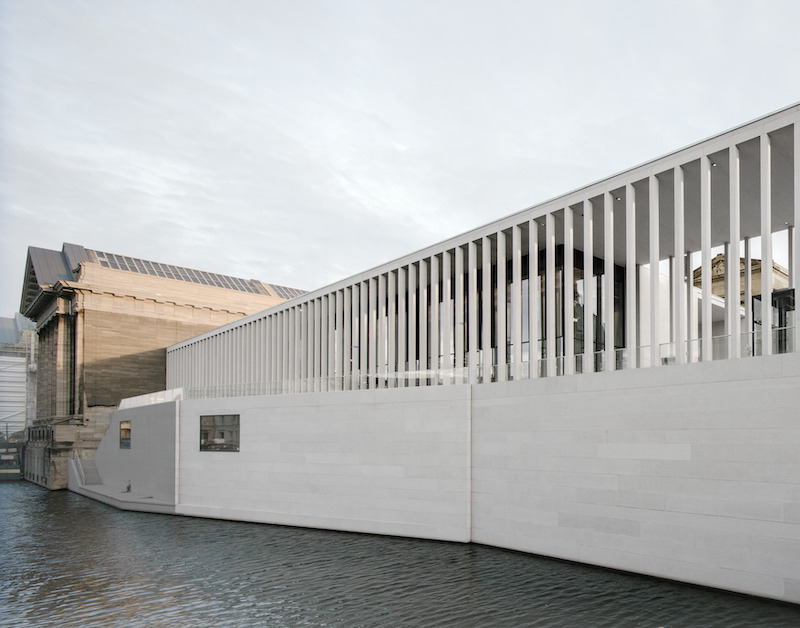 Plinth and tall colonnade (92 columns). Photo: Photo: © Simon Menges.
Plinth and tall colonnade (92 columns). Photo: Photo: © Simon Menges.
The 10,900-sm building was designed to welcome large numbers of visitors and to house all the facilities required by contemporary museum-goers. The James-Simon-Galerie also includes divisible temporary exhibition space and a 350-seat auditorium. Outside of museum hours, a grand staircase, a terrace with café, and a new courtyard will be accessible to the public.
Revolving doors and draft lobbies help minimize heat loss despite the expected high frequency of visitors. The use of radiant building components implemented in the plant technology of the building uses thermally activated surfaces to cover the base load in heating and cooling, reducing the air volume flows. A thermally active and acoustically absorbent ceiling with a copper mesh cladding, which was used in selected areas, also has a positive effect.
Museum Island has been a UNESCO World Heritage site since 1999 and is visited by about three million people every year.
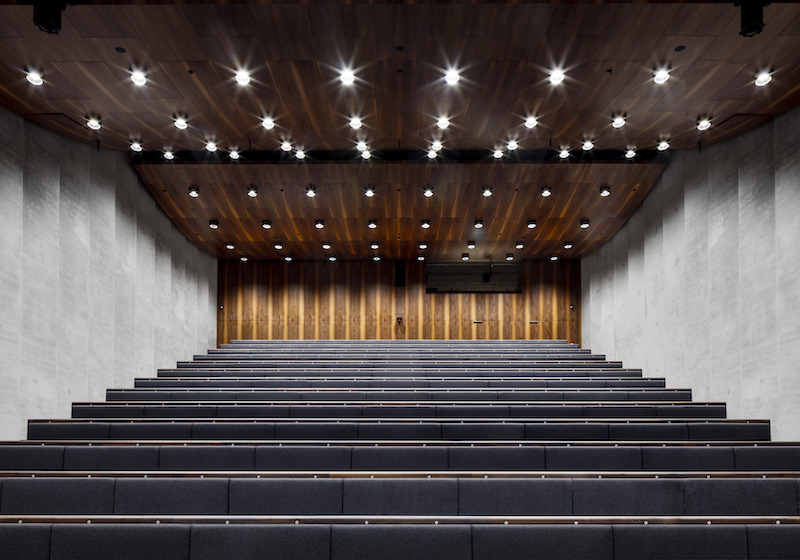 Auditorium. Photo: © Ute Zscharnt for David Chipperfield Architects.
Auditorium. Photo: © Ute Zscharnt for David Chipperfield Architects.
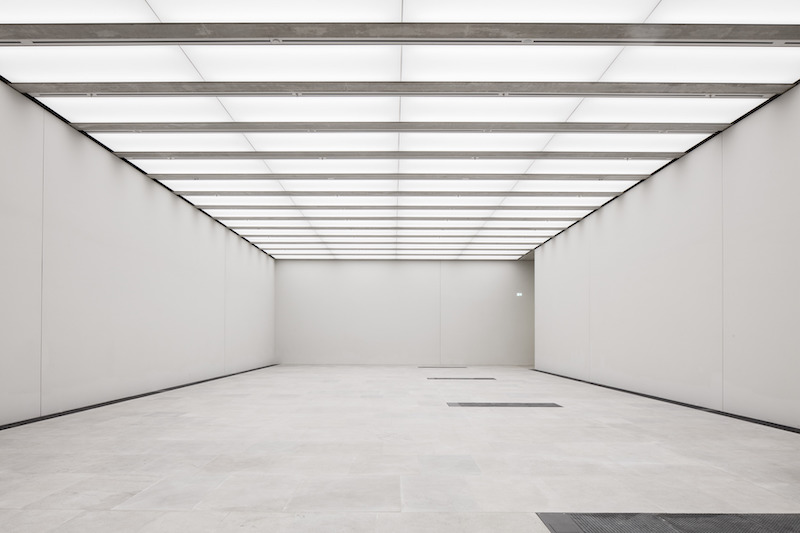 Temporary exhibition space. Photo: © Ute Zscharnt for David Chipperfield Architects.
Temporary exhibition space. Photo: © Ute Zscharnt for David Chipperfield Architects.
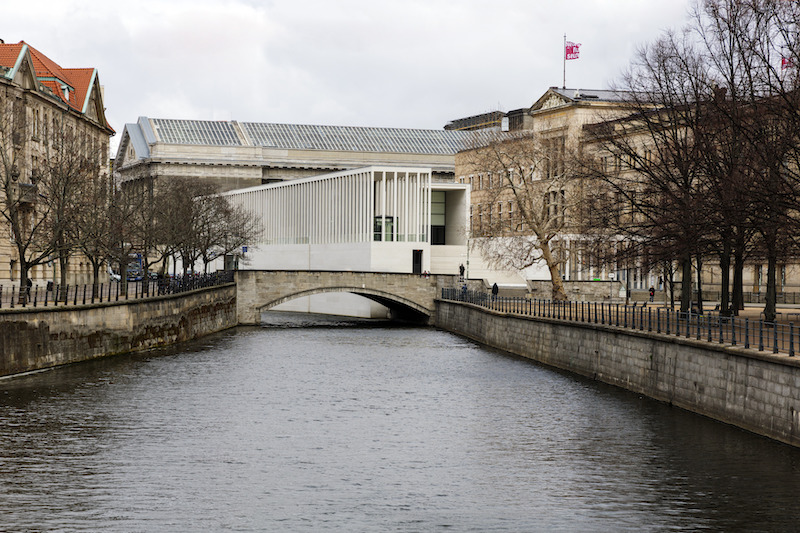 View from Schlossbrücke. Photo: © Ute Zscharnt for David Chipperfield Architects.
View from Schlossbrücke. Photo: © Ute Zscharnt for David Chipperfield Architects.
Related Stories
Architects | Feb 11, 2016
Stantec agrees to acquire VOA Associates
This deal reflects an industry where consolidation is a strategic necessity for more firms.
Museums | Feb 5, 2016
Diller Scofidio + Renfro transforms old Art Deco building into a museum at UC Berkeley
The Berkeley Art Museum and Pacific Film Archive, which opened in late January, contains a theater, lab, and galleries. It was once a printing plant.
Museums | Jan 22, 2016
Canadian Canoe Museum selects Heneghan Peng Architects’ design for new location
The single-story structure is designed for sustainability as well as function.
Architects | Jan 15, 2016
Best in Architecture: 18 projects named AIA Institute Honor Award winners
Morphosis' Perot Museum and Studio Gang's WMS Boathouse are among the projects to win AIA's highest honor for architecture.
| Jan 14, 2016
How to succeed with EIFS: exterior insulation and finish systems
This AIA CES Discovery course discusses the six elements of an EIFS wall assembly; common EIFS failures and how to prevent them; and EIFS and sustainability.
Museums | Dec 18, 2015
Santiago Calatrava-designed museum with skeletal roof opens in Rio
The Museu do Amanhã addresses the future of the planet and has an inventive, futuristic design itself.
Museums | Dec 16, 2015
Gluckman Tang-designed museums could stimulate economy in North Adams, Mass.
The goal is to create a “cultural corridor” between North Adams and Williamstown, Mass.
Museums | Dec 4, 2015
Calatrava’s Milwaukee Art Museum gets handsome addition by HGA
The lakefront addition gives visitors expansive views both inside and out.
Museums | Dec 3, 2015
SANAA’s design selected for Hungary’s new National Gallery and Ludwig Museum
After months of deliberation, the Japanese firm ultimately won the tie with Snøhetta.
Museums | Nov 23, 2015
Daniel Libeskind unveils design for new Lithuanian modern art museum
Located in the national capital of Vilnius, the Modern Art Center will be home to 4,000 works of Lithuanian art.


