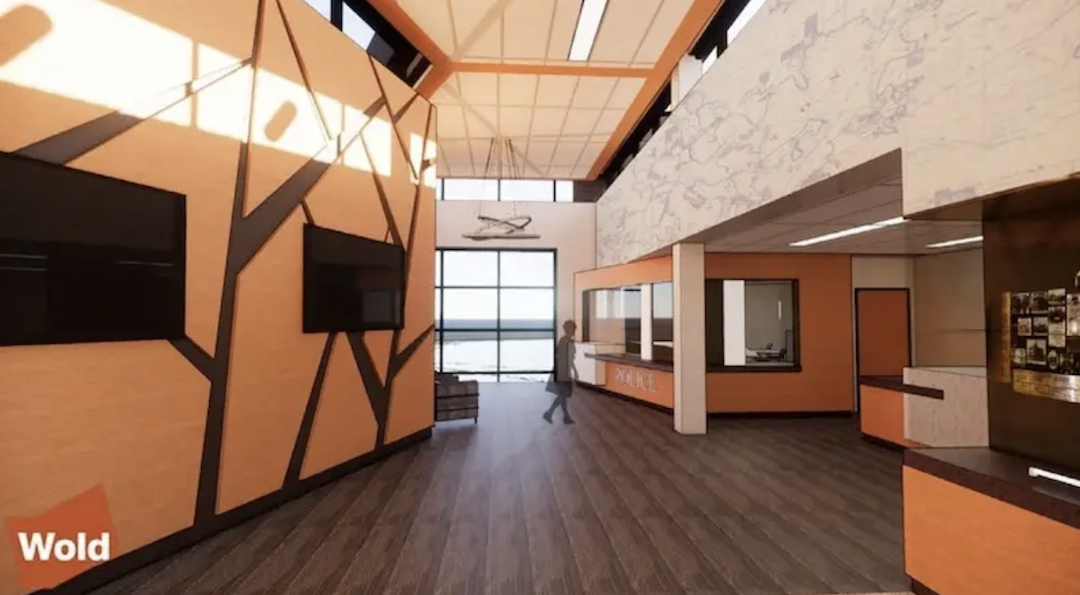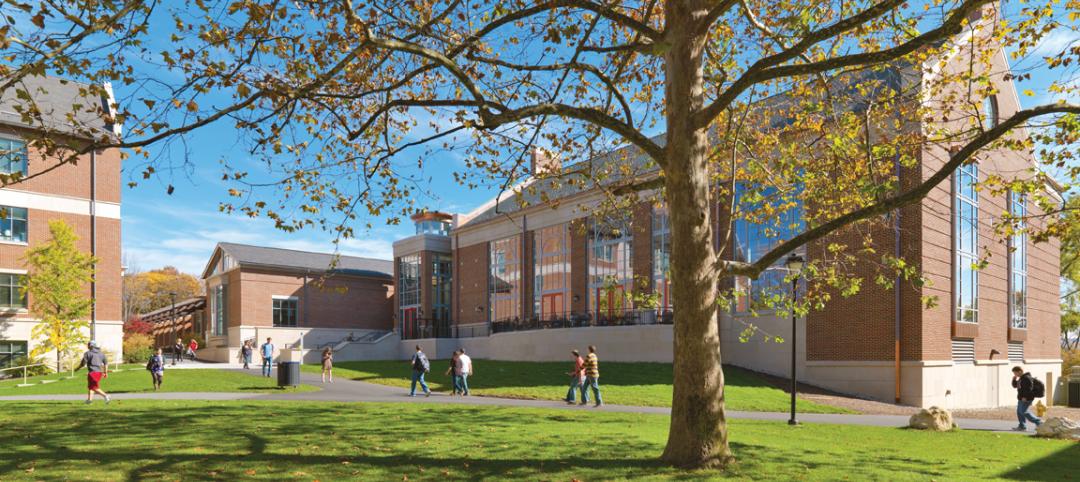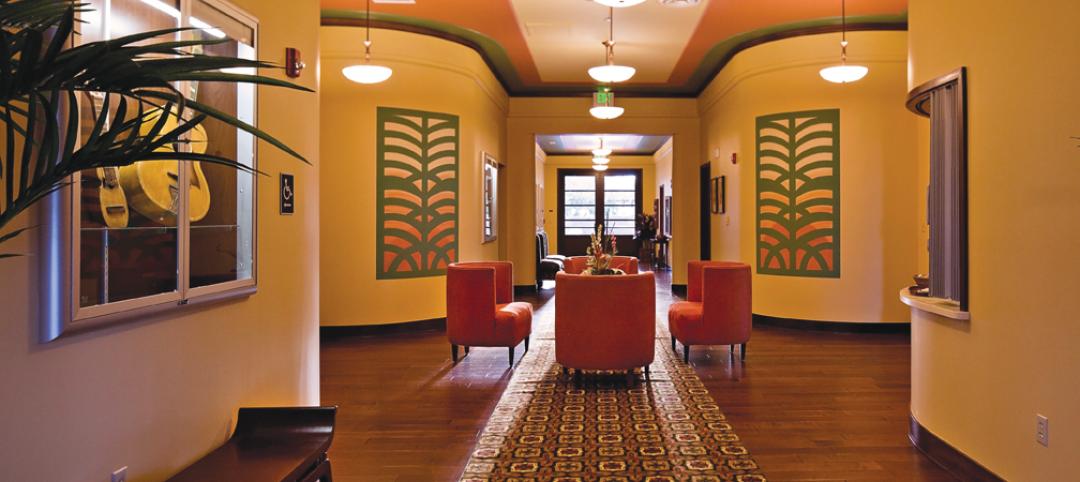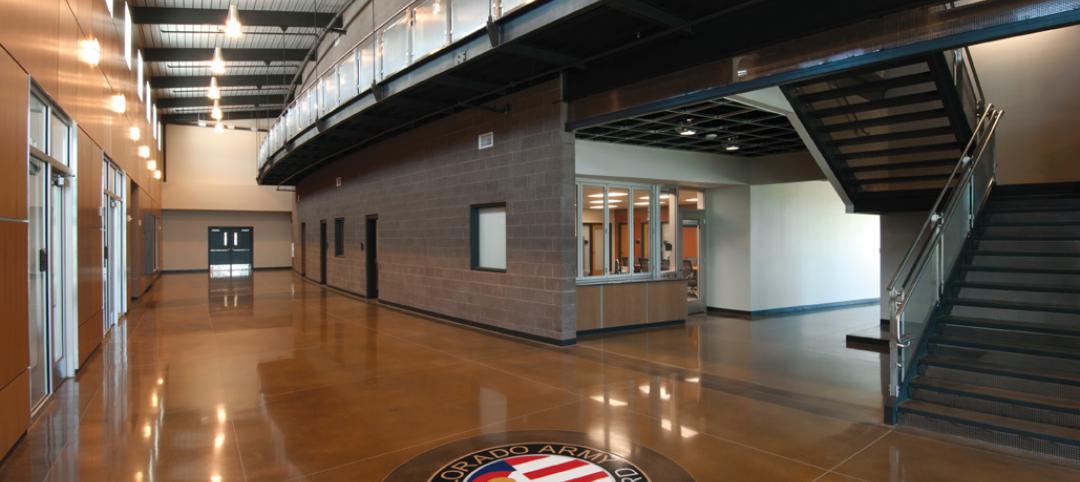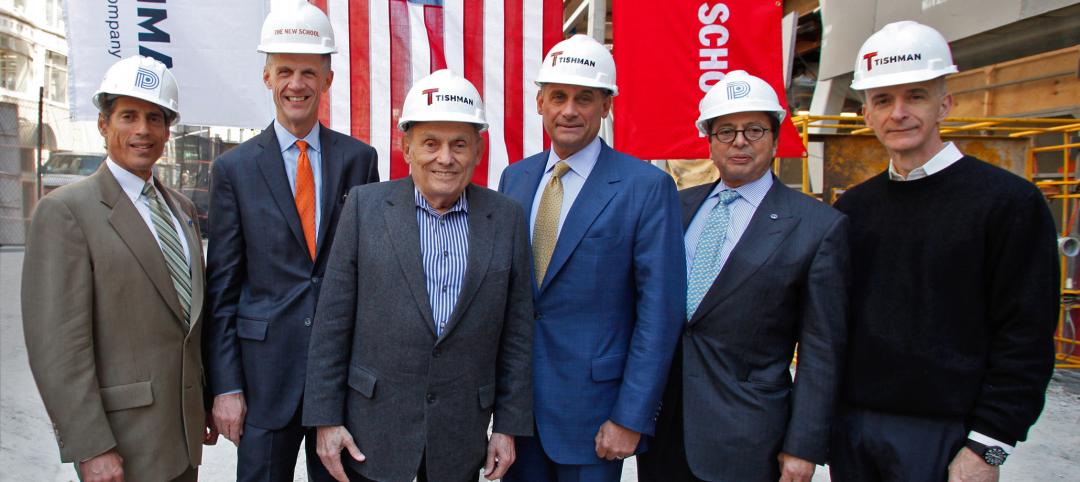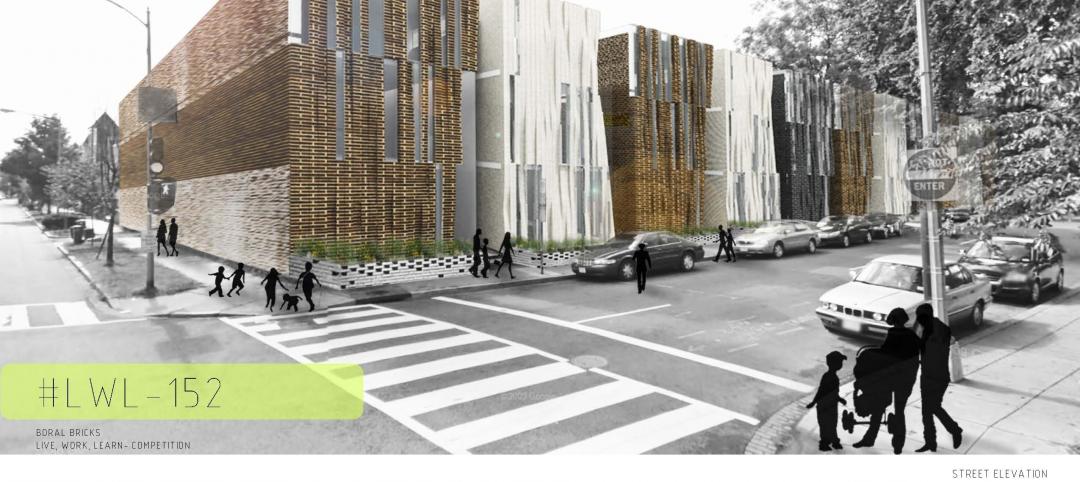The Duluth, Minn.-based general contractor Kraus-Anderson has been busy this summer, having finished the construction and/or remodeling of several education, public safety, and healthcare projects in Wisconsin and Minnesota.
They include:

A new 37,000-sf fire station was added to an existing police station in Minnetonka, Minn. Image: Wold Architects and Engineers
•The completion of a $26 million, 96,000-sf police and fire station complex in Minnetonka, Minn. The building, which Wold Architects and Engineers designed, repurposed and remodeled the existing two-story 43,000-sf police station, and added a 15,800-sf police garage and 37,000-sf firehouse that includes a decontamination area to reduce fire-fighter exposure to cancer-causing agents.

The 100,000-sf addition to St. Louis Park (Minn.) Middle School included a new auditorium. Image: Cuningham Group Architecture
•The completion of a $31.4 million 100,000-sf addition to and expansion of St. Louis Park Middle School in Minnesota. Cuningham Group Architecture designed this project that includes a new auditorium with front offices for senior staff, and a remodeled kitchen addition and new cafeteria that can be expanded as the student body increases. Classrooms were added and the school’s Media Center was remodeled. A second-floor hallway links the school’s east and west wings.

The Roseau Community Schools in Bemidji, Minn., is undergoing a multiphase reno and expansion. Image: JGL Architects
•The completion of Phase 1 of a $43 million, multiphase expansion and renovation of Roseau Community Schools in Bemidji, Minn., which began in July 2020. The initial phase encompassed two-story classroom spaces for English, Languages, and Social Studies. The overall project, which is scheduled for completion next Fall, includes the renovation and expansion of the K-12 school complex of Roseau Community Schools, with 81,000 sf of new construction and 60,000 sf of remodeling. The high school spaces will feature new classrooms focused on career and technical education, a Music Suite for band and choir, and Admin and common spaces. The gym is also being enlarged. JLG Archtiects designed this project.

The Baldwin-Woodville Area School in Wisconsin has a new pool and athletic fields. Image: Wold
•The completion of a $12.3 million 13,600-sf community pool and other athletic improvements at Baldwin-Woodville Area School in Baldwin, Wis. The 20,446-sf project was funded by a $12.5 million district bond that voters approved last year. This Wold-designed project adds a 6,000-sf pool house, 116,000-sf baseball turf field, 120,000-sf football/soccer turf field and 9,000-sf track. The new community pool clubhouse includes locker rooms, concessions, ticket office, stadium entry and new stadium LED lighting.

Essentia Health's clinic in Moose Lake, Minn., was extensively renovated. Image: BWBR Architects
•Kraus-Anderson’s recent projects include the completion last July of a $2.5 million renovation of the 10,000-sf Essentia Health clinic in Moose Lake, Minn. This BWBR Architects-designed project features a new patient entry, registration and waiting area, exam rooms, treatment rooms, lab and phlebotomy. The project also includes an area for medication storage and dispensing, provider and staff work areas, and support service areas.
Related Stories
| May 31, 2012
2011 Reconstruction Award Profile: Seegers Student Union at Muhlenberg College
Seegers Student Union at Muhlenberg College has been reconstructed to serve as the core of social life on campus.
| May 31, 2012
2011 Reconstruction Awards Profile: Ka Makani Community Center
An abandoned historic structure gains a new life as the focal point of a legendary military district in Hawaii.
| May 31, 2012
5 military construction trends
Defense spending may be down somewhat, but there’s still plenty of project dollars out there if you know where to look.
| May 31, 2012
New School’s University Center in NYC topped out
16-story will provide new focal point for campus.
| May 31, 2012
Day & Zimmermann taps Jobe for ECM VP
Ken Jobe, a senior executive with 30+ years of industry-related experience, joins Day & Zimmermann to expand footprint in the process & industrial markets.
| May 31, 2012
Perkins+Will-designed engineering building at University of Buffalo opens
Clad in glass and copper-colored panels, the three-story building thrusts outward from the core of the campus to establish a new identity for the School of Engineering and Applied Sciences and the campus at large.
| May 30, 2012
Construction milestone reached for $1B expansion of San Diego International Airport
Components of the $9-million structural concrete construction phase included a 700-foot-long, below-grade baggage-handling tunnel; metal decks covered in poured-in-place concrete; slab-on-grade for the new terminal; and 10 exterior architectural columns––each 56-feet tall and erected at a 14-degree angle.
| May 30, 2012
Pringle Brandon in discussions to join forces with Perkins+Will
The London offices would be known as Pringle Brandon Perkins+Will.
| May 30, 2012
Boral Bricks announces winners of “Live.Work.Learn” student architecture contest
Eun Grace Ko, a student at the Ryerson University in Toronto, Canada, named winner of annual contest.


