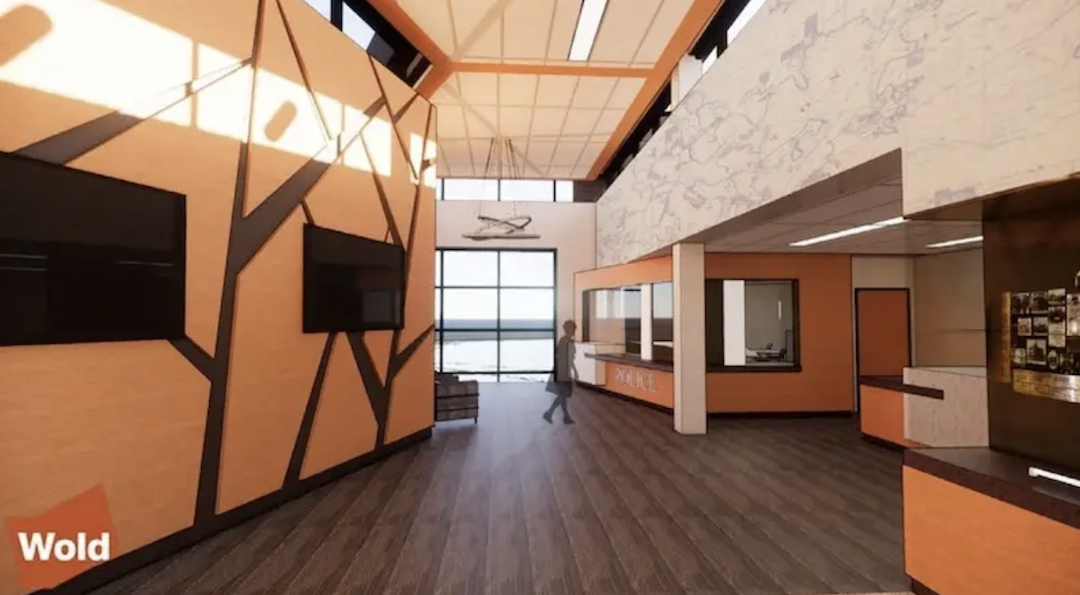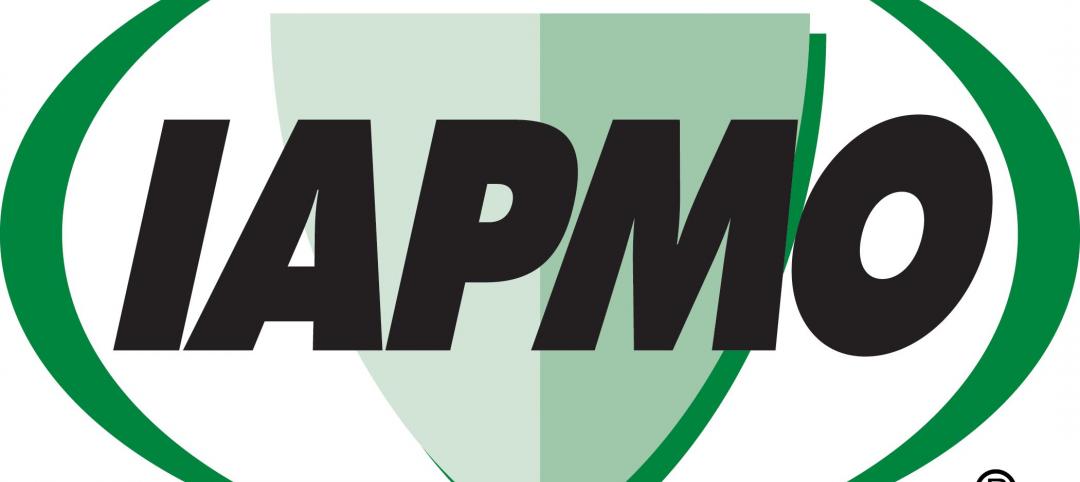The Duluth, Minn.-based general contractor Kraus-Anderson has been busy this summer, having finished the construction and/or remodeling of several education, public safety, and healthcare projects in Wisconsin and Minnesota.
They include:

A new 37,000-sf fire station was added to an existing police station in Minnetonka, Minn. Image: Wold Architects and Engineers
•The completion of a $26 million, 96,000-sf police and fire station complex in Minnetonka, Minn. The building, which Wold Architects and Engineers designed, repurposed and remodeled the existing two-story 43,000-sf police station, and added a 15,800-sf police garage and 37,000-sf firehouse that includes a decontamination area to reduce fire-fighter exposure to cancer-causing agents.

The 100,000-sf addition to St. Louis Park (Minn.) Middle School included a new auditorium. Image: Cuningham Group Architecture
•The completion of a $31.4 million 100,000-sf addition to and expansion of St. Louis Park Middle School in Minnesota. Cuningham Group Architecture designed this project that includes a new auditorium with front offices for senior staff, and a remodeled kitchen addition and new cafeteria that can be expanded as the student body increases. Classrooms were added and the school’s Media Center was remodeled. A second-floor hallway links the school’s east and west wings.

The Roseau Community Schools in Bemidji, Minn., is undergoing a multiphase reno and expansion. Image: JGL Architects
•The completion of Phase 1 of a $43 million, multiphase expansion and renovation of Roseau Community Schools in Bemidji, Minn., which began in July 2020. The initial phase encompassed two-story classroom spaces for English, Languages, and Social Studies. The overall project, which is scheduled for completion next Fall, includes the renovation and expansion of the K-12 school complex of Roseau Community Schools, with 81,000 sf of new construction and 60,000 sf of remodeling. The high school spaces will feature new classrooms focused on career and technical education, a Music Suite for band and choir, and Admin and common spaces. The gym is also being enlarged. JLG Archtiects designed this project.

The Baldwin-Woodville Area School in Wisconsin has a new pool and athletic fields. Image: Wold
•The completion of a $12.3 million 13,600-sf community pool and other athletic improvements at Baldwin-Woodville Area School in Baldwin, Wis. The 20,446-sf project was funded by a $12.5 million district bond that voters approved last year. This Wold-designed project adds a 6,000-sf pool house, 116,000-sf baseball turf field, 120,000-sf football/soccer turf field and 9,000-sf track. The new community pool clubhouse includes locker rooms, concessions, ticket office, stadium entry and new stadium LED lighting.

Essentia Health's clinic in Moose Lake, Minn., was extensively renovated. Image: BWBR Architects
•Kraus-Anderson’s recent projects include the completion last July of a $2.5 million renovation of the 10,000-sf Essentia Health clinic in Moose Lake, Minn. This BWBR Architects-designed project features a new patient entry, registration and waiting area, exam rooms, treatment rooms, lab and phlebotomy. The project also includes an area for medication storage and dispensing, provider and staff work areas, and support service areas.
Related Stories
| May 15, 2012
National Tradesmen Day set for Sept. 21
IRWIN Tools invites the nation to honor "The Real Working Hands that Build America and Keep it Running Strong".
| May 15, 2012
SAGE Electrochromics to become wholly owned subsidiary of Saint-Gobain
This deal will help SAGE expand into international markets, develop new products and complete construction of the company’s new, state-of-the-art manufacturing facility in Faribault, Minn.
| May 14, 2012
Codes harvest rainwater
IAPMO’s Green Plumbing and Mechanical Code Supplement could make rainwater harvesting systems commonplace by clearly outlining safe installation and maintenance practices.
| May 14, 2012
Plumbing research coalition to study drainline transport issue
The effort is aimed at determining if decreasing levels of water flow––caused by increasingly efficient plumbing fixtures––are sufficient to clear debris from plumbing pipes.
| May 14, 2012
SOM to break ground on supertall structure in China
The 1,740-feet (530-meter) tall tower will house offices, 300 service apartments and a 350-room, 5-star hotel beneath an arched top.
| May 14, 2012
Adrian Smith + Gordon Gill Architecture design Seoul’s Dancing Dragons
Supertall two-tower complex located in Seoul’s Yongsan International Business District.
| May 14, 2012
SMPS and Deltek announce alliance
A/E/C industry leaders partner to advance technology’s role in design firm marketing and business development.
| May 14, 2012
ArchiCAD e-Specs integration unveiled
Architects, engineers and construction professionals use InterSpec’s e-SPECS products on thousands of projects annually to maintain synchronization between construction models, drawings, and project specifications.
| May 11, 2012
2012 White Paper: High-Performance Reconstructed Buildings: The 99% Solution
Download the complete White Paper, Chapters 1-10
| May 11, 2012
Chapter 10 Action Plan: 18 Recommendations for Advancing Sustainability in Reconstructed Buildings
We offer the following recommendations in the hope that they will help step up the pace of high-performance building reconstruction in the U.S. and Canada. We consulted many experts for advice, but these recommendations are solely the responsibility of the editors of Building Design+Construction. We welcome your comments. Please send them to Robert Cassidy, Editorial Director: rcassidy@sgcmail.com.

















