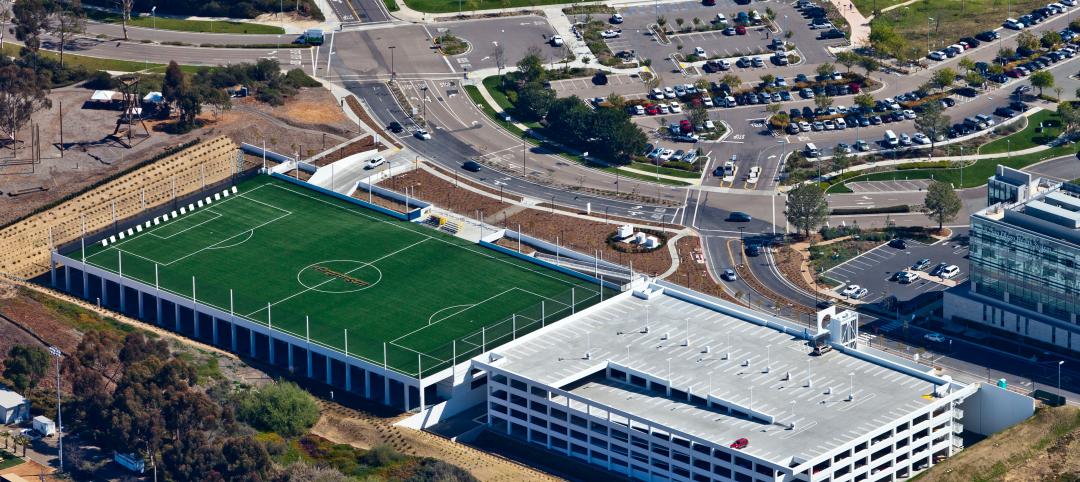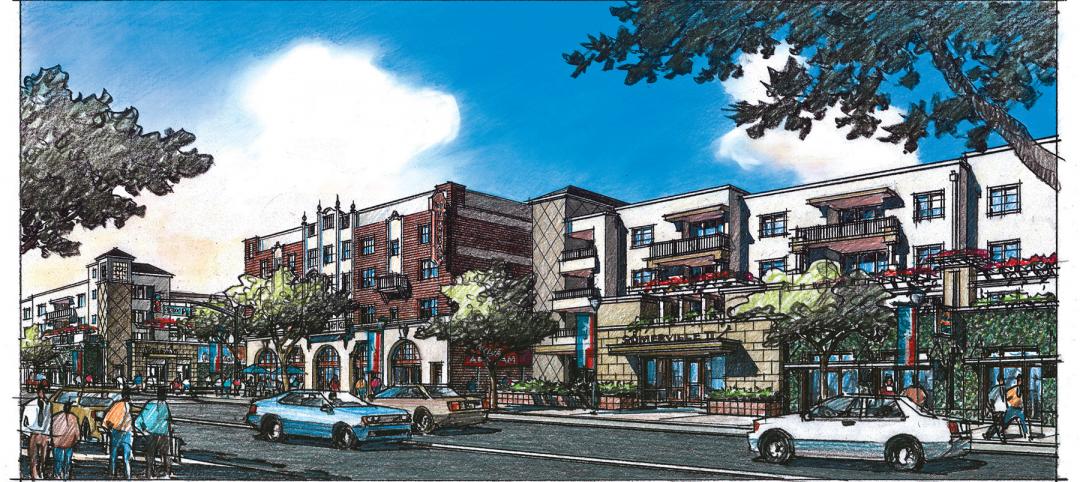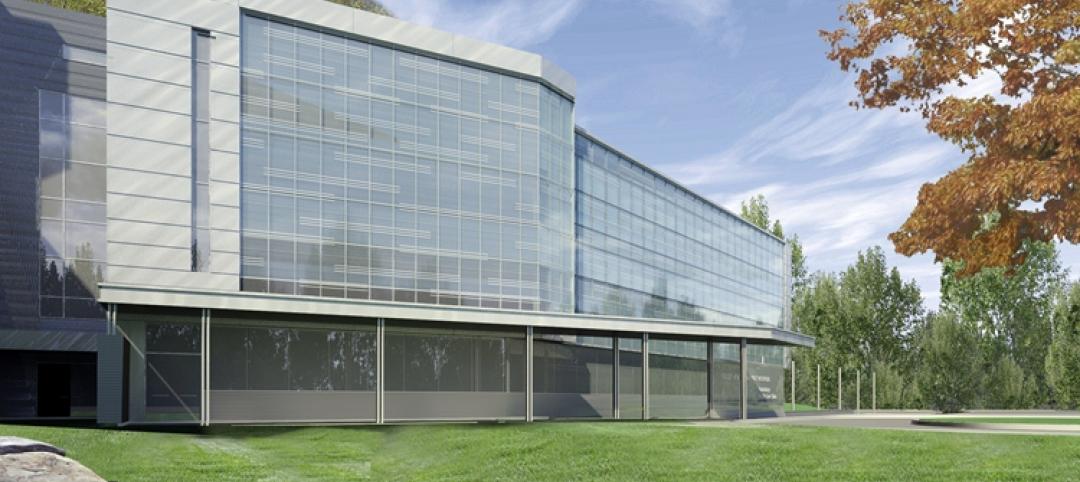When the opportunity occurred to introduce a progressive new look for a mixed-use development, John Fasano knew that he had the perfect product solution to create an innovative work/live/play community. The Cambridge mixed-use project is located at 1075 Mass Avenue, in a highly visible area located in the heart of the Harvard community. The mixed-use facility includes Crate and Barrel, with residential living space in the back of the building.
Fasano, architect with Peter Quinn Architects, had been waiting for the right project to use Nichiha’s Illumination Series Panels to create the look and feel of an upscale community with the customized color options of Nichiha’s Color Xpressions system. “This area of Cambridge is progressive and open to new ideas and solutions,” mentioned Fasano. “A mixed-use development like this Illumination project is a perfect solution to meet the wants and needs of both residents and the retail community. The Nichiha cladding system is an ideal solution that blends beauty and easy installation together to provide an upscale look to anchor this development.”
Fasano had learned about the Nichiha products from a previous project at Patriot Place in Foxboro, Massachusetts, where they utilized Nichiha fiber cement panels. In fact, Peter Quinn Architects is working on several projects in the Cambridge area, utilizing various Nichiha fiber cement products. “We needed to find a light-weight, durable, fire-resistant cladding material. We considered Nichiha along with other fiber cement products because they’re fire resistant materials, but Nichiha seemed the most suitable for our needs due to their patented rainscreen system. Additionally, we liked the modular scale of the panels, as well as the concealed fastener system and ease of installation,” stated Fasano.
The Cambridge mixed-used project incorporates Nichiha’s Illumination Series Panels, in three custom colors. Nichiha’s Color Xpressions System allowed for the architect to choose a variety of personalized colors to match the specific design of the building. Nichiha’s Illumination Series Panels provided an attractive finish, quick installation, cost-savings and a vast array of distinctive color options; all of these value benefits stand Nichiha apart from other cladding options in the industry. “Nichiha panels allowed us to create an interesting, random color pattern at a human scale with clean lines and a finished overall appearance,” commented Fasano.
More specifically, the Illumination Series panels were chosen in part to their ability to be installed at all times of the year, regardless of the weather or temperature. The panels for this project were installed in the dead of winter, which is a huge benefit when comparing other types of cladding materials, as many have to be preferably installed in warm weather (i.e. brick and stone).
The Cambridge mixed-use project used Nichiha Illumination Series panels to complete the all inclusive work/live/play community, which includes both residential and retail space.
CHALLENGE
The architects needed to find a light-weight, durable, fire-resistant cladding material that had a moisture management system that worked with their budget.
SOLUTION
Nichiha’s Illumination Panels provided custom color availability, easy-installation, fire-resistant material that has a built-in rainscreen system. Due to the versatility of the product, it was able to be installed in the dead of winter, where many other products cannot be, keeping the project on time.
RESULTS
The mixed-use project in Cambridge was completed with the use of Nichiha’s Illumination Panels, which provided functionality and modern aesthetics, a true stand-out, creating an all inclusive work/live/play community.
Architect: Peter Quinn Architects
Location: Cambridge, Mass.
Project type: new construction
Product: Illumination Series
Project features:
? Modern aesthetics
? Simple installation
? Drained and back ventilated rainscreen system
? Color Xpressions System
? Durability
Nichiha U.S.A., Inc., a subsidiary of Nichiha Corporation, was established 1998 and is headquartered in Norcross, Ga. Nichiha Corporation, an international leader in fiber cement technology for more than 35 years, has 13 plants worldwide and markets distinct patterns of fiber cement siding products in the U.S. In 2007, Nichiha opened its first U.S. manufacturing plant in Macon, Ga., responding to an increase in demand for fiber cement products in the Southeast market. For more information, call 1.86.NICHIHA1 or visit nichiha.com.
Related Stories
| Mar 1, 2012
Reconstruction Awards: Reinvesting in a neighborhood’s future
The reconstruction of a near-century-old derelict public works facility in Minneapolis earns LEED Platinum—and the hearts and minds of the neighboring community.
| Mar 1, 2012
7 keys to ‘Highest value, lowest cost’ for healthcare construction
The healthcare design and construction picture has been muddied by uncertainty over the new healthcare law. Hospital systems are in a bind, not knowing what levels of reimbursement to expect. Building Teams serving this sector will have to work even harder to meet growing client demands.
| Mar 1, 2012
Cornell shortlists six architectural firms for first building on tech campus
Each of the firms will be asked to assemble a team of consultants and prepare for an interview to discuss their team’s capabilities to successfully design the university’s project.
| Mar 1, 2012
Aragon Construction completes 67,000-sf build-out in NYC
Aragon constructed the space in partnership with Milo Kleinberg Design Associates, (MKDA) and the Craven Corp. as the owner’s representative.
| Mar 1, 2012
Bomel completes design-build parking complex at U.C. San Diego
The $24-million facility, which fits into a canyon setting on the university’s East Campus, includes 1,200 stalls in two adjoining garages and a soccer field on a top level.
| Mar 1, 2012
Eidco Construction bolsters Chicago office
Eldco hires Peterson and Vivoda as senior project managers.
| Mar 1, 2012
Reconstruction of L.A.’s Dunbar Hotel underway
Withee Malcolm Architects’ designs for the project include the complete renovation of the Dunbar Hotel and the Somerville Apartments I and II.
| Feb 29, 2012
C.W. Driver opens new office, appoints Castillo regional SVP
Castillo will oversee projects with new and existing clients in northern California within the areas of education, healthcare/biomedical, public sector, military contracting, entertainment, retail, corporate and hospitality.
| Feb 29, 2012
Report says BIPV glass market to reach $6.4 billion by 2016
The report analyzes the opportunities for BIPV glass products using c-Si, thin-film and OPV/DSC materials and provides eight-year forecasts in terms of MW and square footage shipped as well as forecasts of revenue generated.
| Feb 29, 2012
Construction begins on Keller Army Community Hospital addition
The 51,000 square foot addition will become the home for optometry, ophthalmology, physical therapy, and orthopedics clinics, as well as provide TRICARE office space.

















