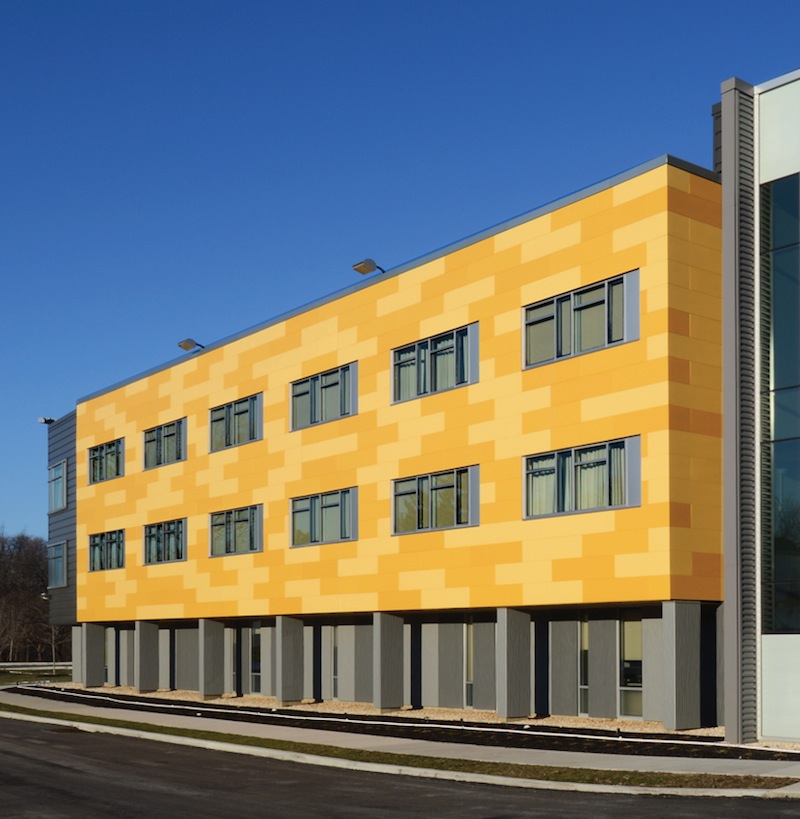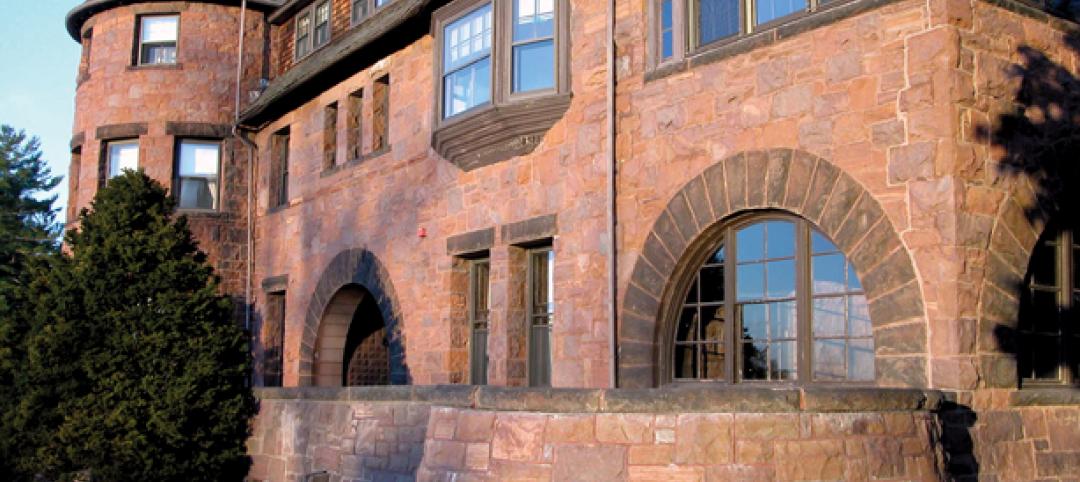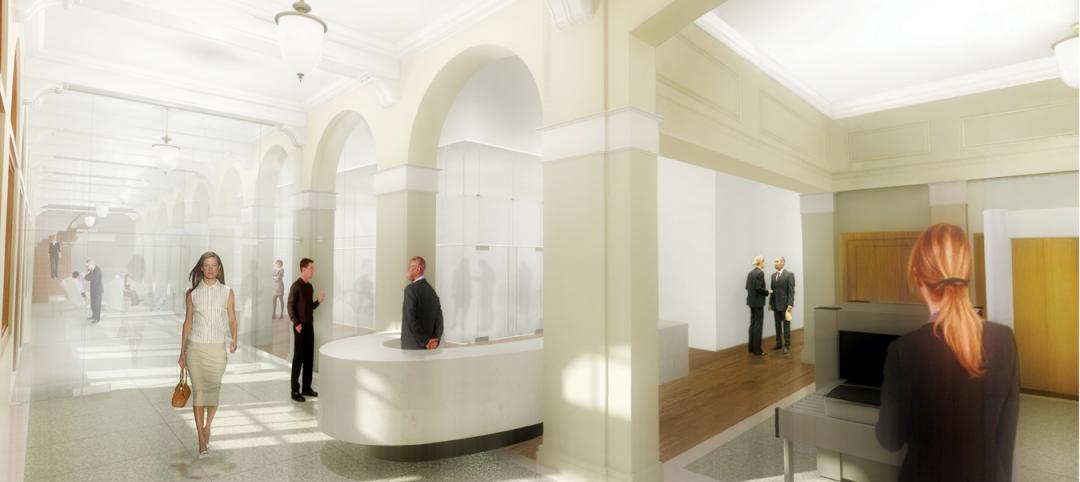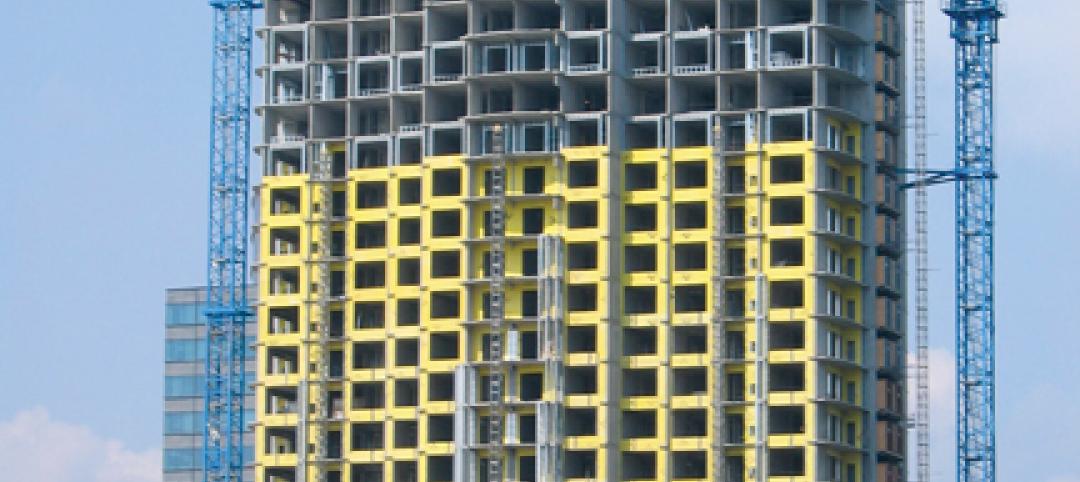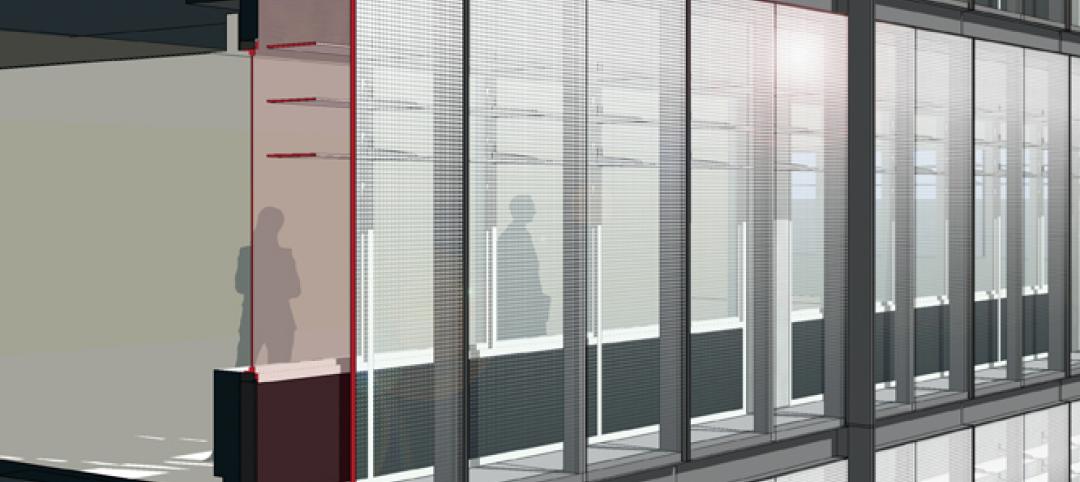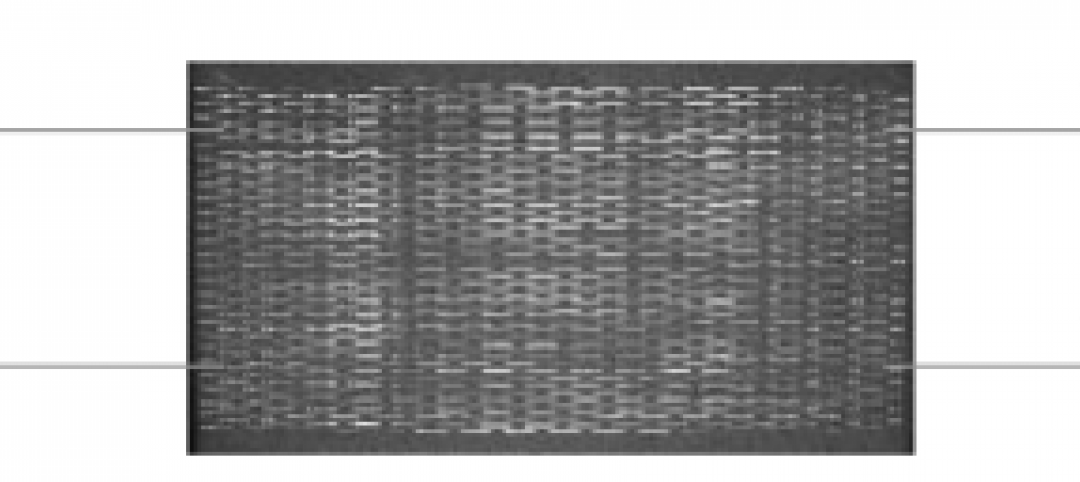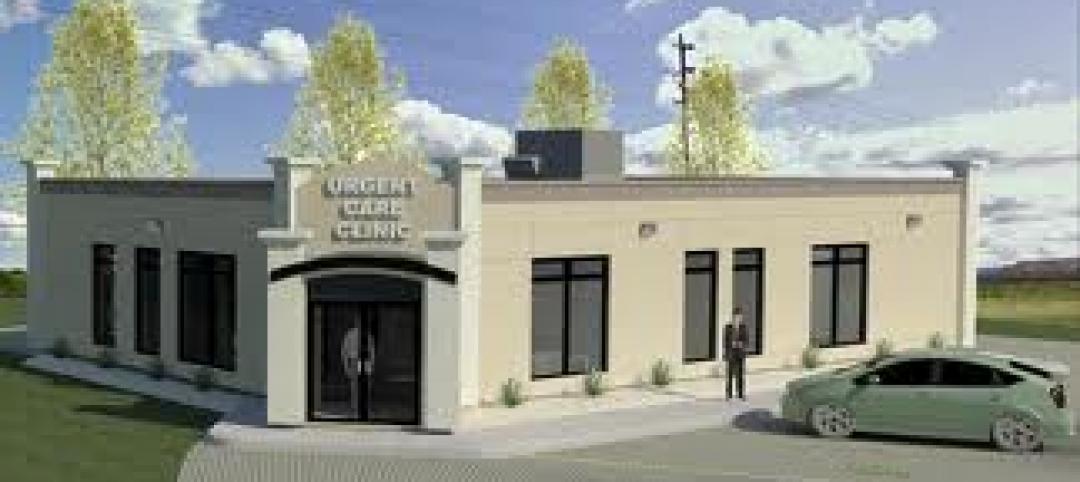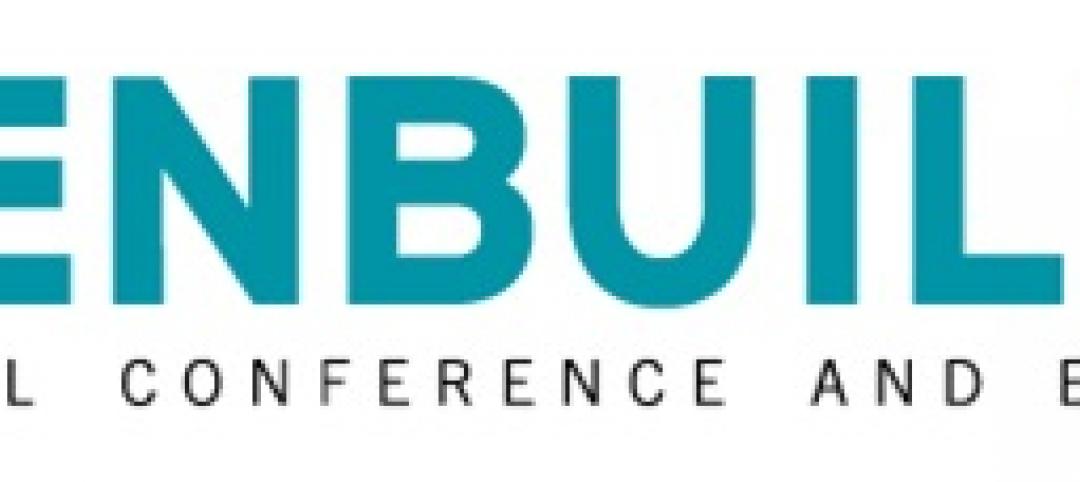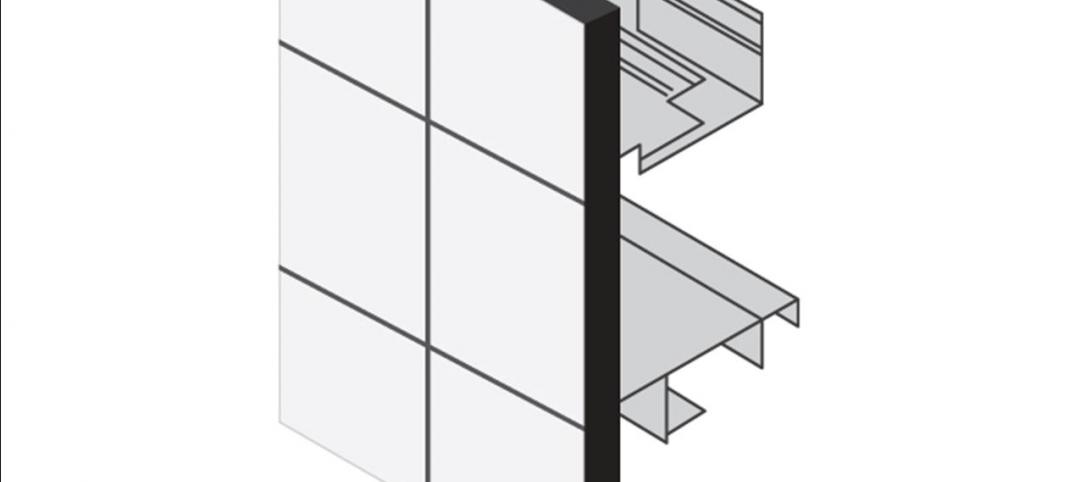Located in Aliquippa, Pa., just west of Pittsburg, Gateway Rehabilitation Center is a private, non-profit organization, focused on the prevention, treatment, education and research of substance abuse and alcoholism. Since 1972, Gateway has become an internationally recognized leader in addiction treatment for adolescents, youth and adults.
When tasked with the design and development of a newly constructed Gateway Rehabilitation Center, Architects at Rothschild Doyno Collaborative (RD Collaborative) first designed the new center to include metal panels. When the numbers came back, they were challenged with finding a product that would help cut costs and keep them within the construction budget. The discussion of fiber cement cladding from Nichiha came up, as a way to help reduce costs. The decision was ultimately made to go with the Nichiha Illumination Series Panels due to the cost-savings of the product; it is the perfect product to create an innovative design on a budget. Where metal panels run from thirty dollars a square-foot, Nichiha’s fiber cement panels come in a half or less of the metal panel cost.
Nichiha’s Illumination Series Panels provided an attractive finish, quick installation, cost-savings and a vast array of distinctive color options; all of these value benefits stand Nichiha apart from other cladding options in the industry. Due to the ability to utilize custom colors to fit the surrounding community, Nichiha’s Color Xpressions System provided a perfect choice to reflect the specific design of the building, creating a multi-color design that provided a modern, sleek look.
Thomas Balduf, regional sales representative for Nichiha stated “Given the various benefits and deciding factors Nichiha’s panels provided for the Gateway Youth Center, installation and time were also an extremely important factor. Nichiha’s panels stand apart from other various siding and cladding products in the industry simply due to the quick installation process.”
“The panels can be installed in any weather environment, which is a huge advantage for architects and contractors who are on limited time constraints. RD Collaborative was able to install the panels quickly, allowing the project to stay on schedule. In the end, the Nichiha panels hit all of the goals, and helped create a building that stands apart.”
In addition to the Gateway Rehabilitation Center project, RD Collaborative has a wide variety of other local projects they are working on, specifying Nichiha panels from the beginning of the design and development, due to the success of this project.
CHALLENGE
To find durable, modern-looking panels with the design aesthetics of metal panels, at a considerably less cost.
SOLUTION
The Illumination Series Panels provide a durable, sustainable and versatile design, with a clean crisp modern look and feel, allowing for a quick install and huge cost-savings.
RESULTS
Nichiha was able to provide the client with the desired look and feel to compliment the Gateway Rehabilitation Center, utilizing high-performance, durable exterior cladding panels.
Architect: Rothschild Doyno Collaborative
Location: Aliquippa, Pa.
Project type: New construction
Product: Illumination Series
Project features:
? Modern aesthetics
? Quick installation
? Cost savings
? Color Xpressions System
? Durability
About Nichiha USA
Nichiha U.S.A., Inc., a subsidiary of Nichiha Corporation, was established 1998 and is headquartered in Norcross, Ga. Nichiha Corporation, an international leader in fiber cement technology for more than 35 years, has 13 plants worldwide and markets distinct patterns of fiber cement siding products in the U.S. In 2007, Nichiha opened its first U.S. manufacturing plant in Macon, Ga., responding to an increase in demand for fiber cement products in the Southeast market. For more information, call 1.86.NICHIHA1 or visit nichiha.com.
Media Contact:
Laura Roman
Kleber and Associates
lroman@kleberandassociates.com
(770) 518- 1000 ex. 216
6659 Peachtree Industrial Blvd., Suite AA
Norcross, GA 30092
770.805.9466
www.nichiha.com
©2013 Nichiha USA, Inc. All rights reserved.
Related Stories
| Nov 11, 2011
AIA: Engineered Brick + Masonry for Commercial Buildings
Earn 1.0 AIA/CES learning units by studying this article and successfully completing the online exam.
| Nov 11, 2011
How Your Firm Can Win Federal + Military Projects
The civilian and military branches of the federal government are looking for innovative, smart-thinking AEC firms to design and construct their capital projects. Our sources give you the inside story.
| Oct 25, 2011
Universal teams up with Earthbound Corp. to provide streamlined commercial framing solutions
The primary market for the Intact Structural Frame is light commercial buildings that are typically designed with concrete masonry walls, steel joists and steel decks.
| Oct 17, 2011
THOUGHT LEADER: Allan Bilka, Senior Staff Architect and Secretariat to the IGCC
Allan Bilka, RA, is a Senior Staff Architect and Secretariat to the International Green Construction Code (IgCC) with the International Code Council, based in the ICC’s Chicago district office. He also serves as staff liaison to the ICC-700 National Green Building Standard. He has written several ICC white papers on green building and numerous green-related articles for the ICC. A registered architect, Bilka has over 30 years of combined residential design/build and commercial consulting engineering experience.
| Oct 14, 2011
AIA Continuing Education: optimizing moisture protection and air barrier systems
Earn 1.0 AIA/CES learning units by studying this article and passing the online exam.
| Oct 12, 2011
Building a Double Wall
An aged federal building gets wrapped in a new double wall glass skin.
| Oct 7, 2011
GREENBUILD 2011: Transparent concrete makes its North American debut at Greenbuild
The panels allow interior lights to filter through, from inside.
| Oct 6, 2011
GREENBUILD 2011: Dow Corning features new silicone weather barrier sealant
Modular Design Architecture >Dow Corning 758 sealant used in GreenZone modular high-performance medical facility.
| Oct 4, 2011
GREENBUILD 2011
Click here for the latest news and products from Greenbuild 2011, Oct. 4-7, in Toronto.
| Oct 4, 2011
GREENBUILD 2011: Nearly seamless highly insulated glass curtain-wall system introduced
Low insulation value reflects value of entire curtain-wall system.


