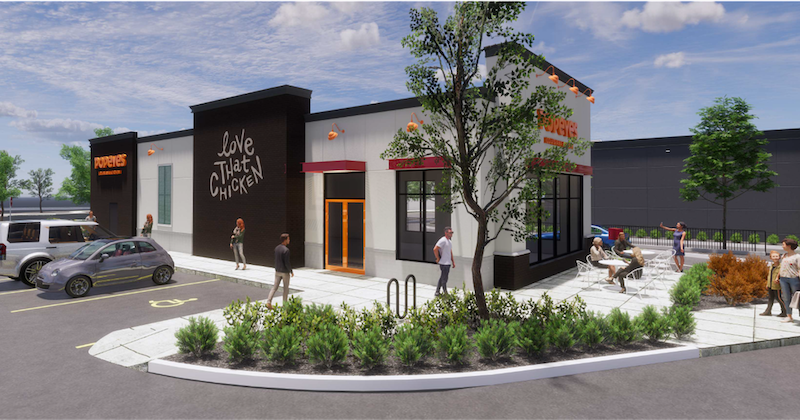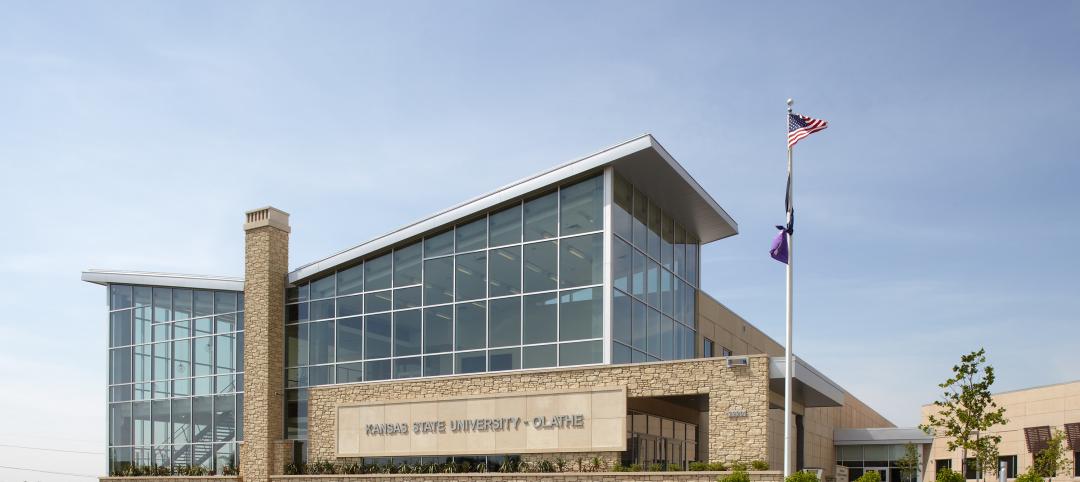Nexii Building Solutions, which recently completed a first-of-its-kind Starbucks in Abbotsford, B.C., has now completed the first sustainably constructed Popeyes restaurant in Canada.
Also located in Abbotsford, the new restaurant was built in under two weeks. Nexii’s high-performanve green building products are precision manufactured in plants to project specifications using 3D software. This process means the Nexii panels are able to fit together like jigsaw pieces onsite, accelerating standard build times by between 50% and 75%. The process also enables Nexii to eliminate almost all onsite construction waste.
Nexiite, Nexii’s proprietary material used within its building panels, is more thermally efficient and less carbon-intensive than concrete. When assembled, the Nexii panels create an airtight building envelope. Nexii estimates the Popeyes restaurant’s operational building carbon emissions will be reduced by approximately 30%.
The Popeyes restaurant is expected to open to the public by the fall of 2021.
Related Stories
| Jun 15, 2012
InPro’s bio-content becomes Cradle-to-Cradle CertifiedCM Silver
Two main components of G2 Blend formula now C2C Certified Silver.
| Jun 13, 2012
Free webinar on Designing and Building Green Schools scheduled for June 20
USGBC Center for Green Schools and other experts to present practical tips.
| Jun 13, 2012
Steven L. Newman Real Estate Institute to hold energy asset conference for property owners, senior real estate managers
Top-level real estate professionals have been ignored as the industry has pushed to get sustainability measures in place.
| Jun 8, 2012
Living Building Challenge wins the 2012 Buckminster Fuller Challenge
The Living Building Challenge was chosen from a pool of 122 of entries from around the world.
| Jun 8, 2012
Nauset Construction completing sustainable dorm for Brooks School
Student input on green elements provides learning experience.
| Jun 1, 2012
New BD+C University Course on Insulated Metal Panels available
By completing this course, you earn 1.0 HSW/SD AIA Learning Units.
| Jun 1, 2012
K-State Olathe Innovation Campus receives LEED Silver
Aspects of the design included a curtain wall and punched openings allowing natural light deep into the building, regional materials were used, which minimized the need for heavy hauling, and much of the final material included pre and post-consumer recycled content.
| May 29, 2012
Reconstruction Awards Entry Information
Download a PDF of the Entry Information at the bottom of this page.
| May 24, 2012
2012 Reconstruction Awards Entry Form
Download a PDF of the Entry Form at the bottom of this page.
| May 23, 2012
Arizona Army National Guard Readiness Center awarded LEED Silver
LEED certification of the AZ ARNG Readiness Center was based on a number of green design and construction features SAIC implemented that positively impacted the project and the broader community.















