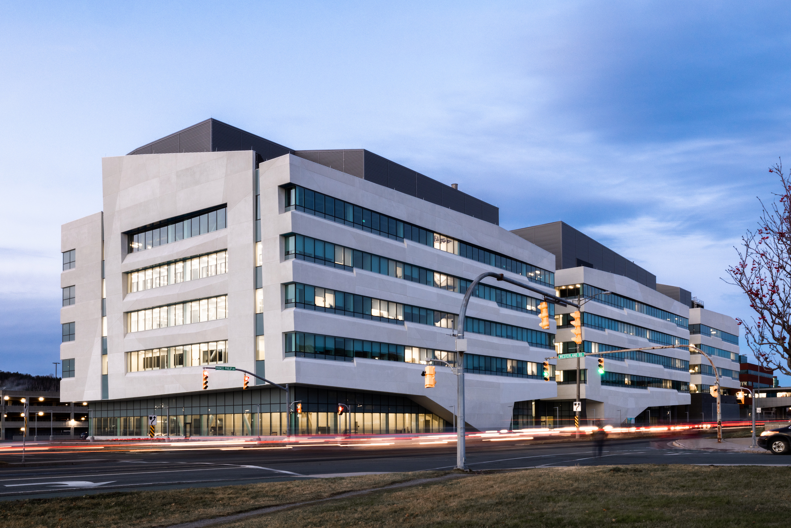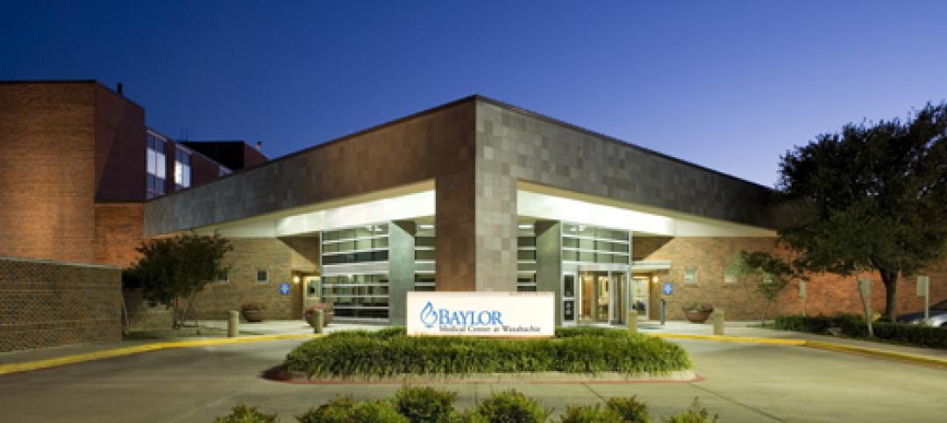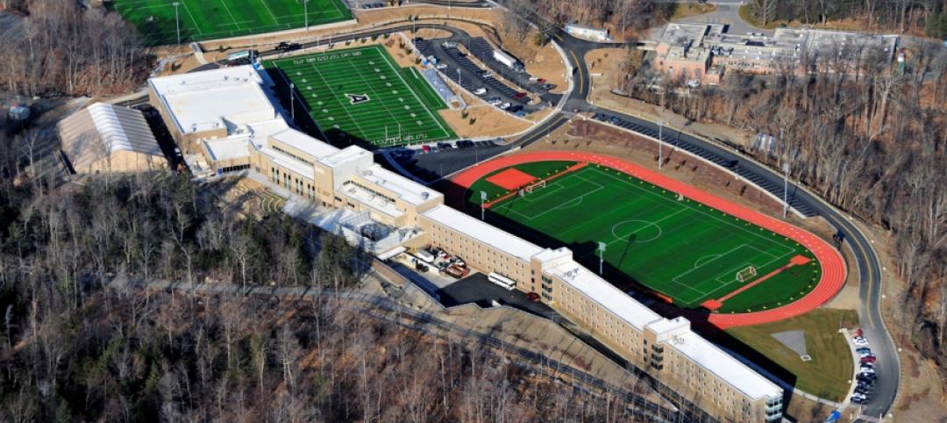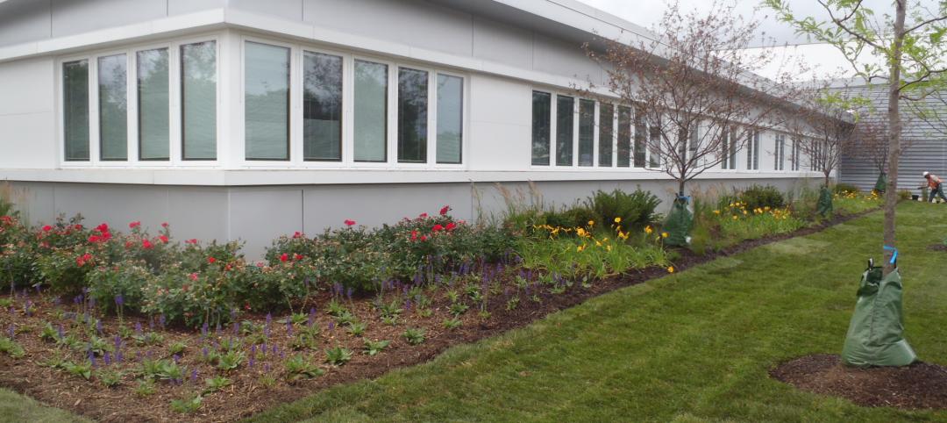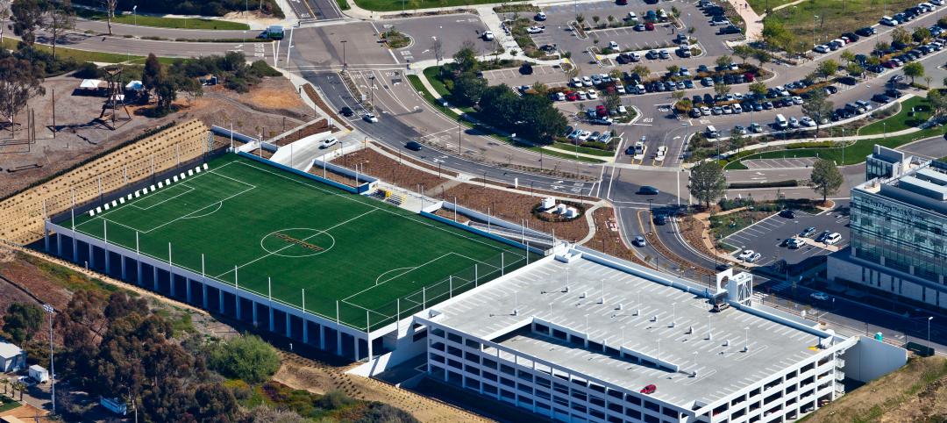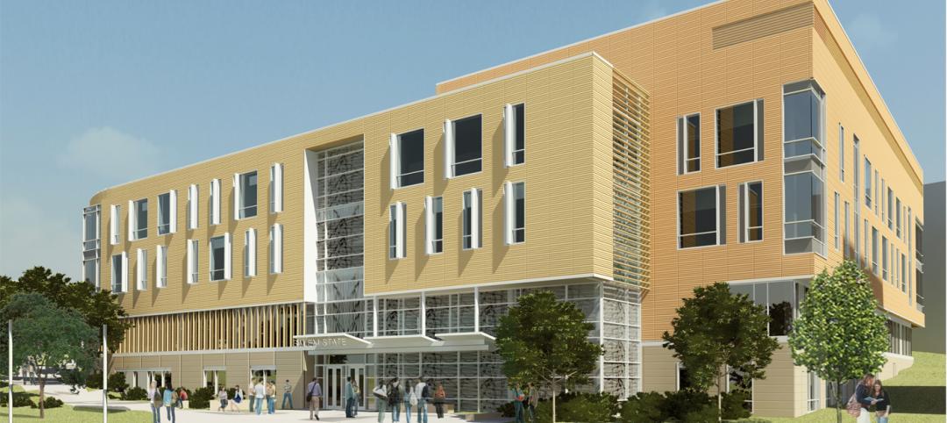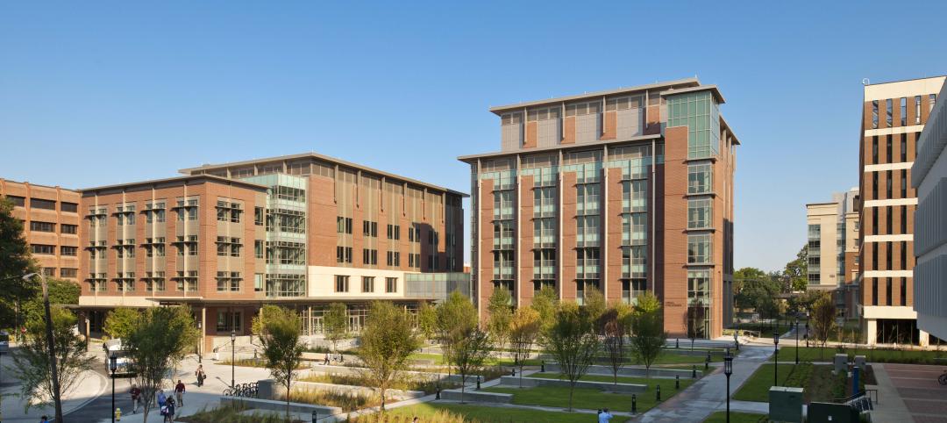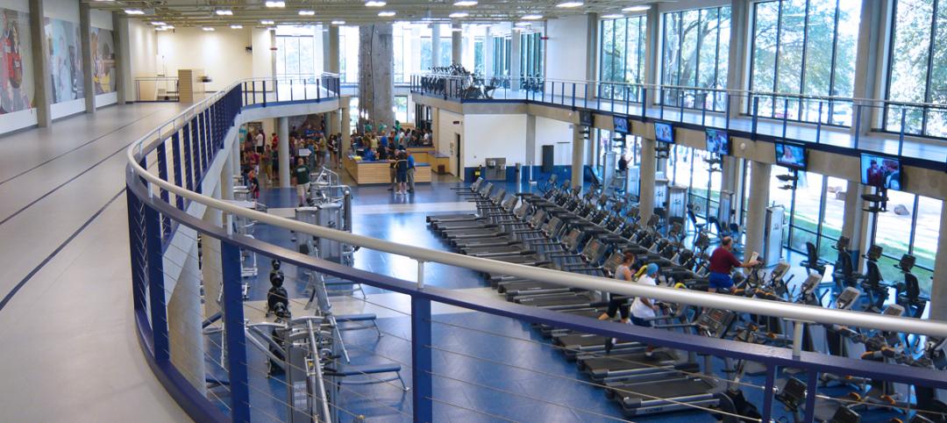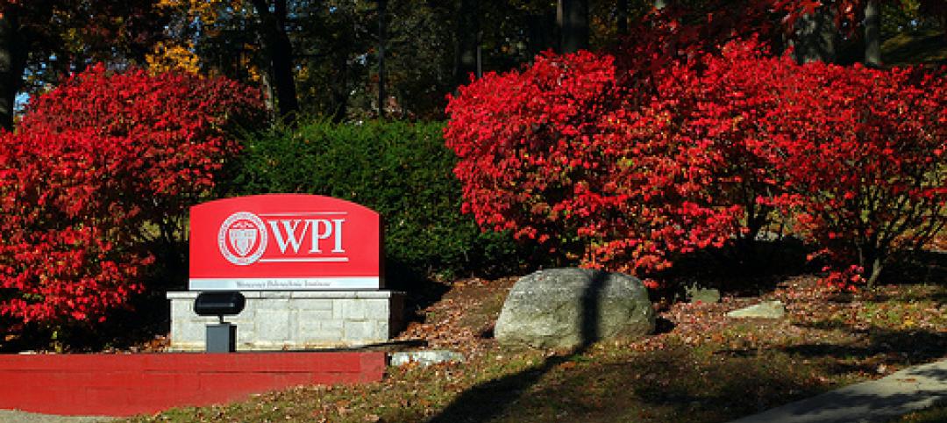Memorial University of Newfoundland (MUN) recently opened a new building that will provide interdisciplinary learning and research space for its faculties of Science and Engineering. The design takes design cues from natural elements and local building traditions. The atrium features an 82-foot-long blue whale skeleton that washed ashore in Newfoundland. This artifact reflects the university’s ocean-related expertise and inspires scientists and researchers.
The Core Science Facility houses Electrical and Computer Science, and includes research and learning labs, renewable energy curricula, and rooftop research labs that overlook solar panels and wind turbines. The teaching lab and research labs are co-located so undergraduates can assist with graduate research and participate in more hands-on learning opportunities.
The facility’s three tower block pavilions are linked by two tall vertical atria that promote interaction among students, researchers, and instructors from different disciplines. The North Atlantic’s rugged icebergs and local marine environment inspired the building’s shape and colors.
The main floor concourse is a vibrant social hub and another area for cross-disciplinary interaction. It also houses aquatics labs and classroom, lab, and meeting space for the Core Research Equipment and Instrument Training (CREAIT) Network.
The second floor is more student-focused, with project studios, computer labs, classrooms, and collaboration areas for hands-on learning. The three upper levels contain research labs and learning spaces for graduate students. Co-locating research and teaching labs enable students to share specialized equipment, exposing undergraduate students to post-graduate research.
Flexible furniture, pod workstations, and flat panel screens in lab spaces support group work. Windows into these lab and studio spaces provide a view into research taking place on all five floors.
On the sustainability front, chilled beams and a heat recovery wheel reduce the building’s energy use by 40 percent compared to a conventional design. The facility also offers private practice space for outside partners, including the Ocean Frontier Institute, to work alongside university researchers.
Building Team:
Owner and/or developer: Memorial University Newfoundland
Design architect: HOK
Architect of record: HOK
MEP engineer: TTN in association with RG Vanderweil
Structural engineer: DBA in association with Entuitive
General contractor/construction manager: MARCO
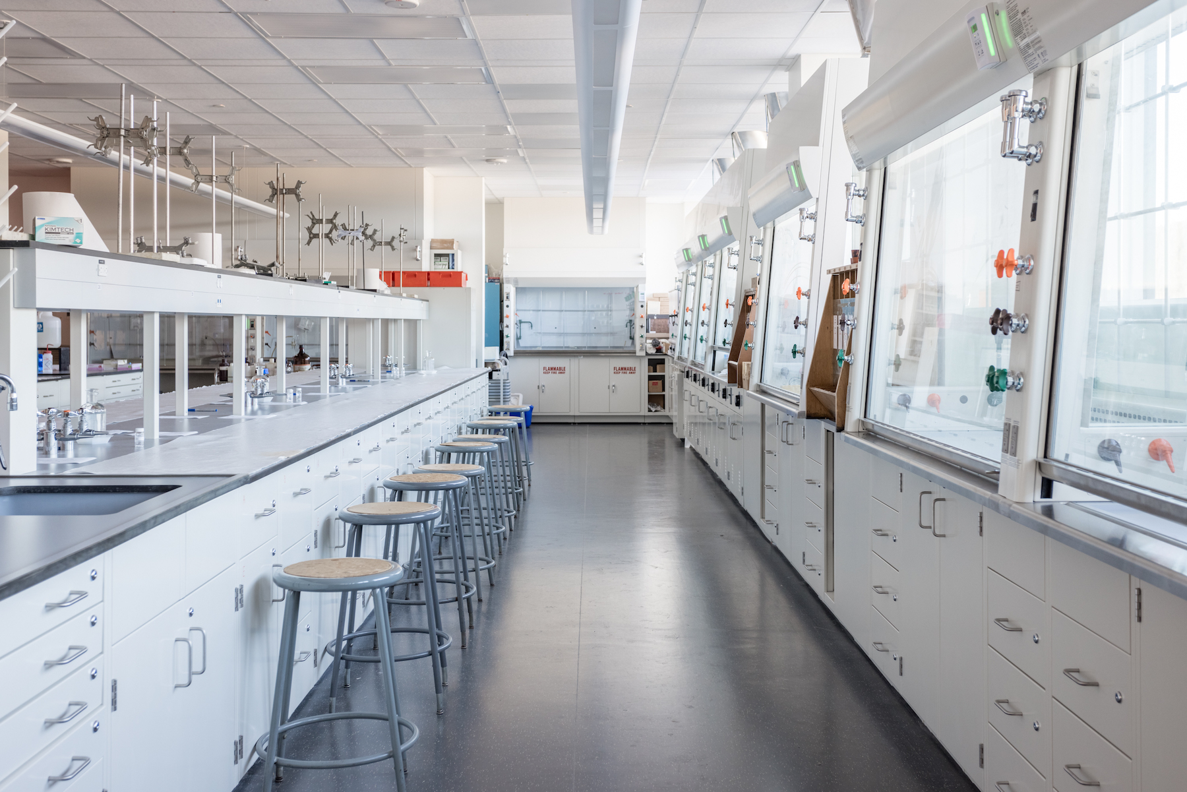
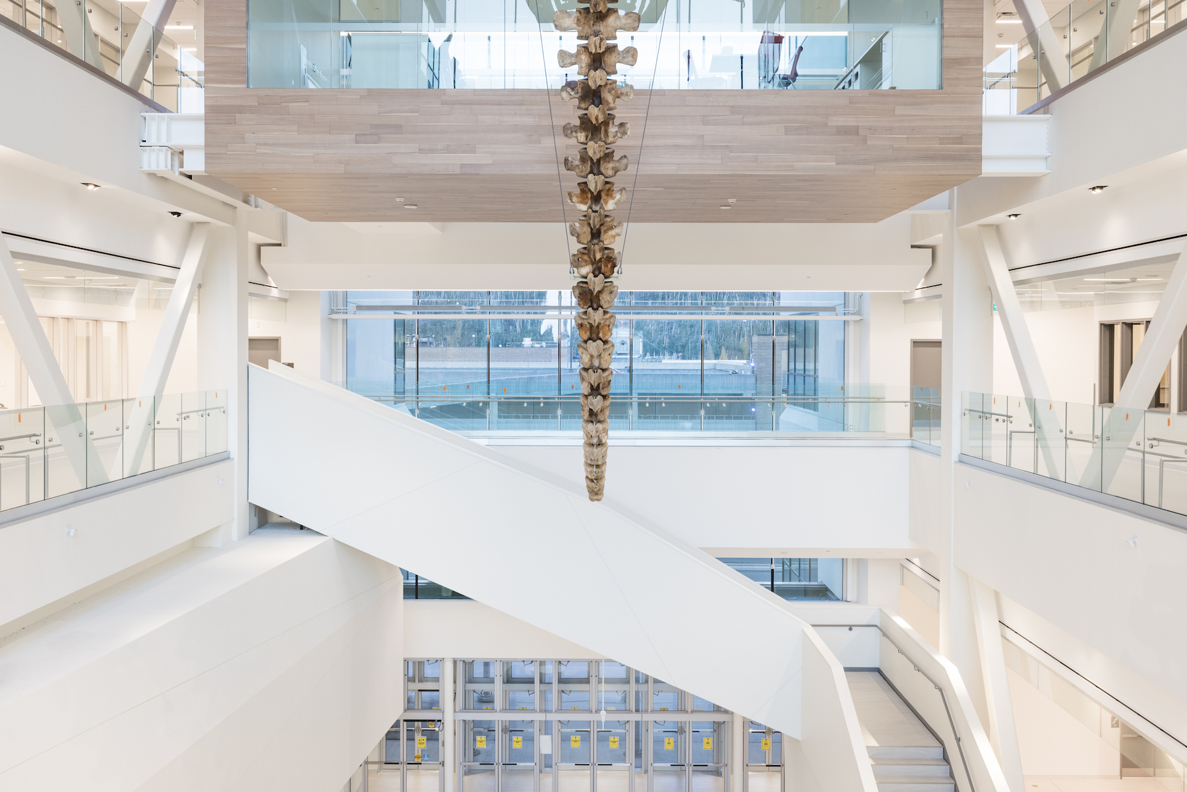
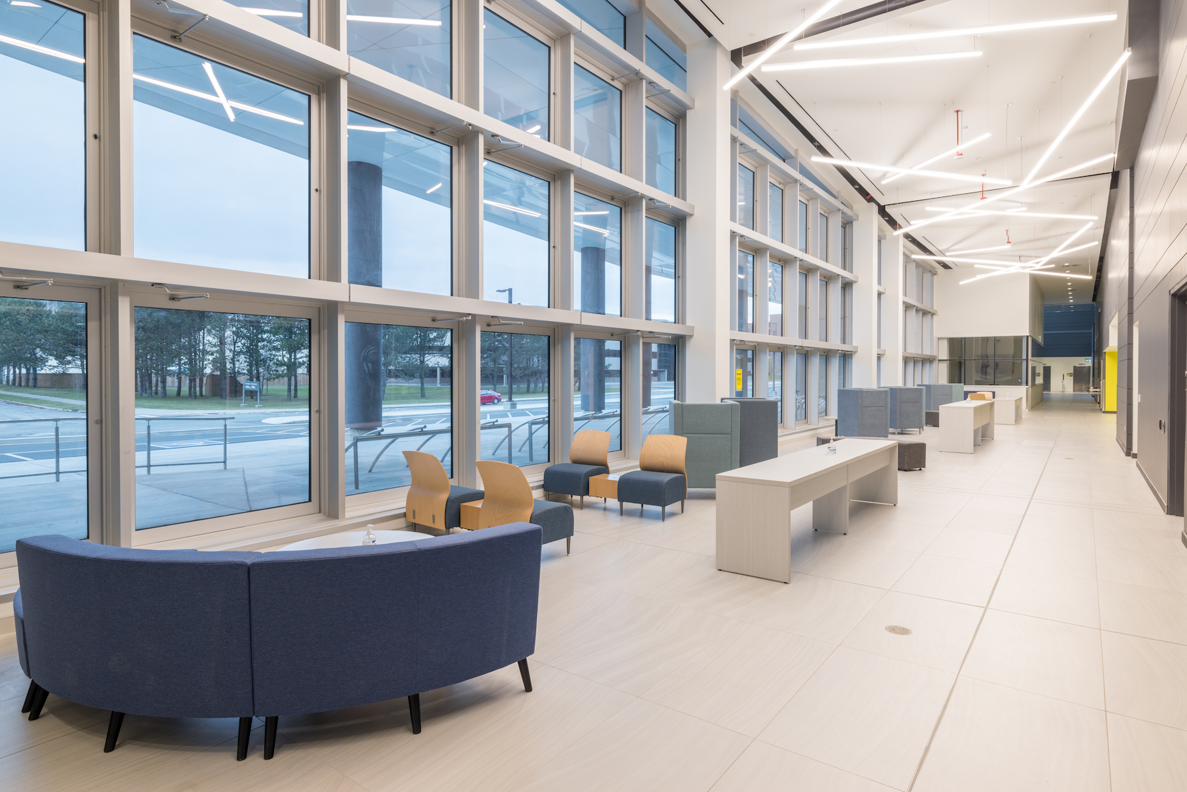
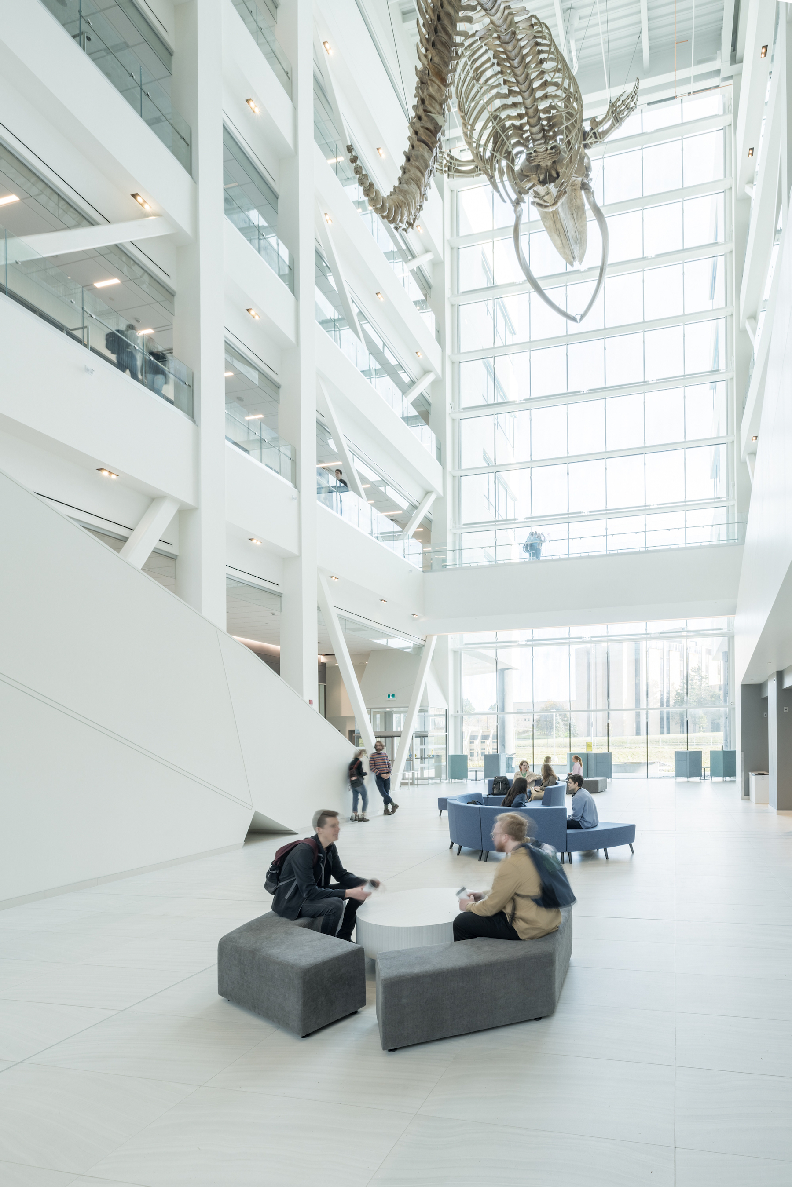
Related Stories
| Mar 19, 2012
HKS Selected for Baylor Medical Center at Waxahachie
Baylor Medical Center at Waxahachiewill incorporate advanced technology including telemedicine, digital imaging, remote patient monitoring, electronic medical records and computer patient records.
| Mar 14, 2012
Tsoi/Kobus and Centerbrook to design Jackson Laboratory facility in Farmington, Conn.
Building will house research into personalized, gene-based cancer screening and treatment.
| Mar 6, 2012
EwingCole completes first design-build project for the USMA
The second phase of the project, which includes the academic buildings and the lacrosse and football fields, was completed in January 2012.
| Mar 6, 2012
Joliet Junior College achieves LEED Gold
With construction managed by Gilbane Building Company, Joliet Junior College’s Facility Services Building combines high-performance technologies with sustainable materials to meet aggressive energy efficiency goals.
| Mar 1, 2012
Cornell shortlists six architectural firms for first building on tech campus
Each of the firms will be asked to assemble a team of consultants and prepare for an interview to discuss their team’s capabilities to successfully design the university’s project.
| Mar 1, 2012
Bomel completes design-build parking complex at U.C. San Diego
The $24-million facility, which fits into a canyon setting on the university’s East Campus, includes 1,200 stalls in two adjoining garages and a soccer field on a top level.
| Feb 28, 2012
Salem State University Library & Learning Commons topped off
When it opens to students in the fall of 2013, the $60 million facility will offer new archival space; circulation and reference areas; collections; reading spaces; study rooms; instruction labs and a Dean’s suite.
| Feb 28, 2012
Griffin Electric completes Medical University of South Carolina project
The 210,000-sf complex is comprised of two buildings, and houses research, teaching and office areas, plus conference spaces for the University.
| Feb 14, 2012
Angelo State University opens doors to new recreation center expansion
Designed by SmithGroup, the JJR_Center for Human Performance offers enhanced fitness options, dynamic gathering space.
| Feb 6, 2012
Siemens gifts Worcester Polytechnic Institute $100,000 for fire protection lab renovation
Siemens support is earmarked for the school’s Fire Protection Engineering Lab, a facility that has been forwarding engineering and other advanced degrees, graduating fire protection engineers since 1979.


