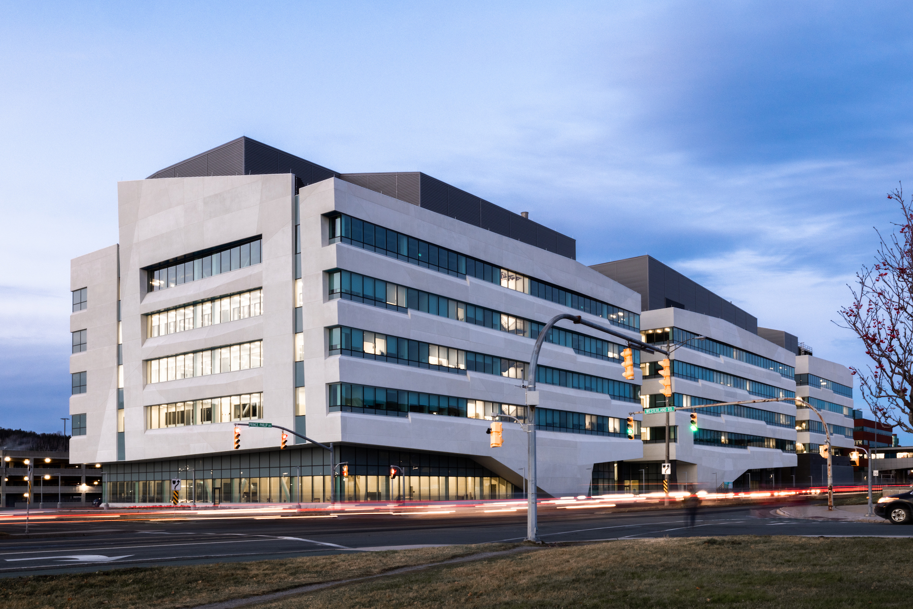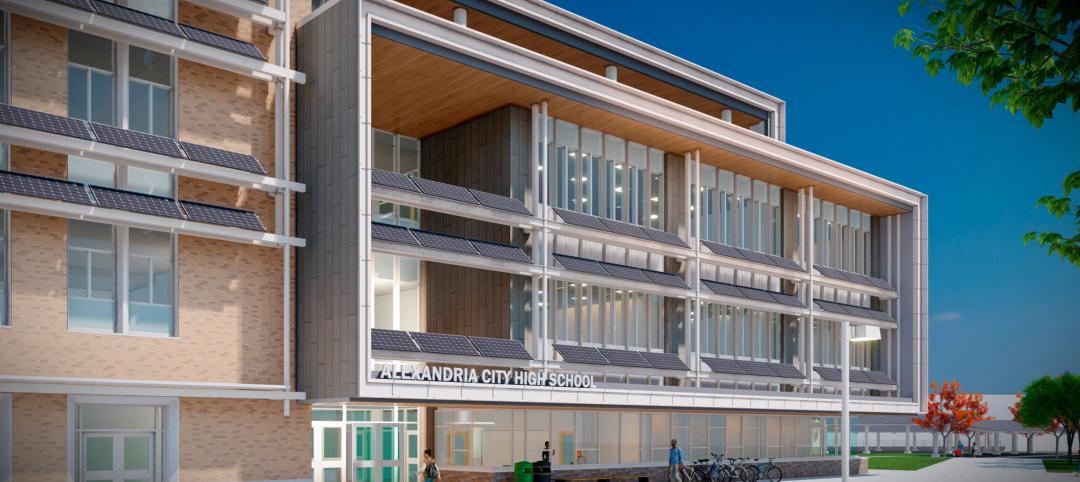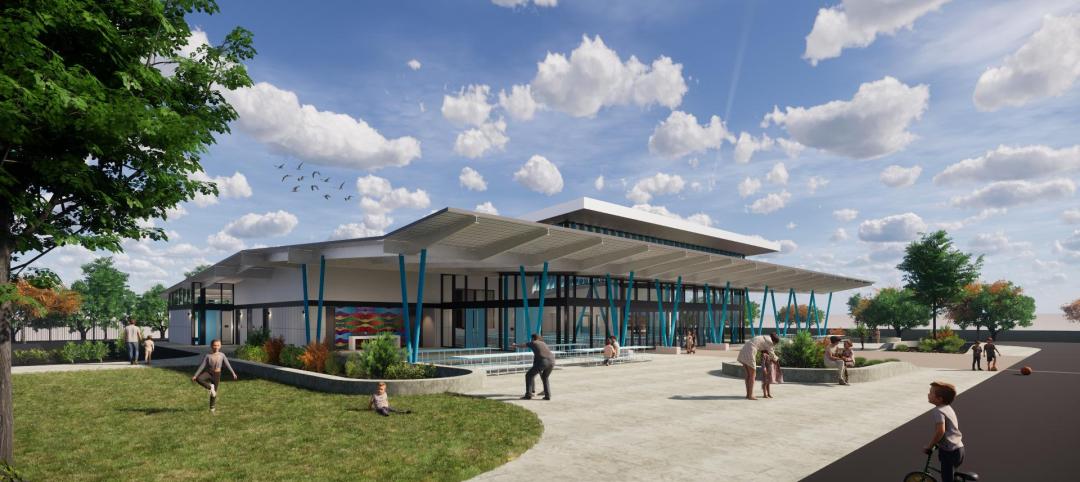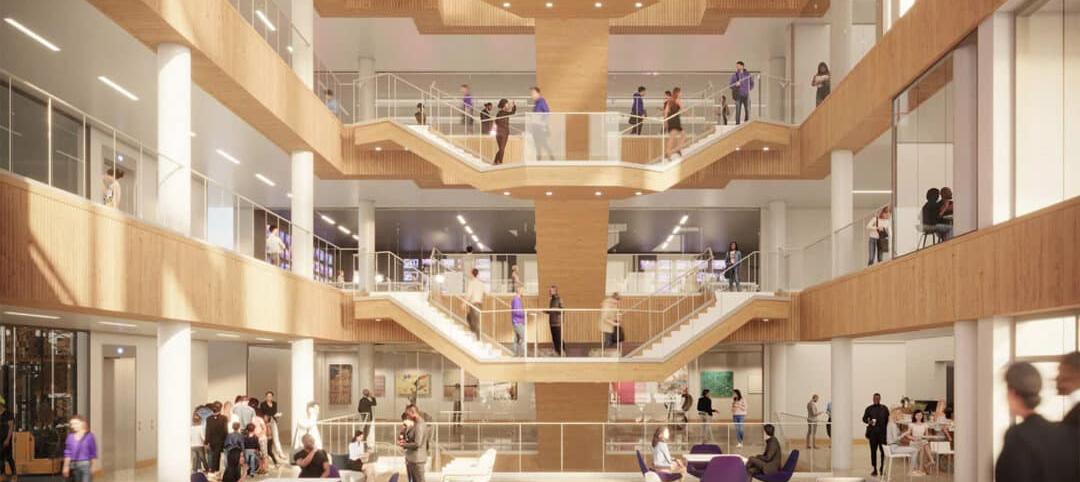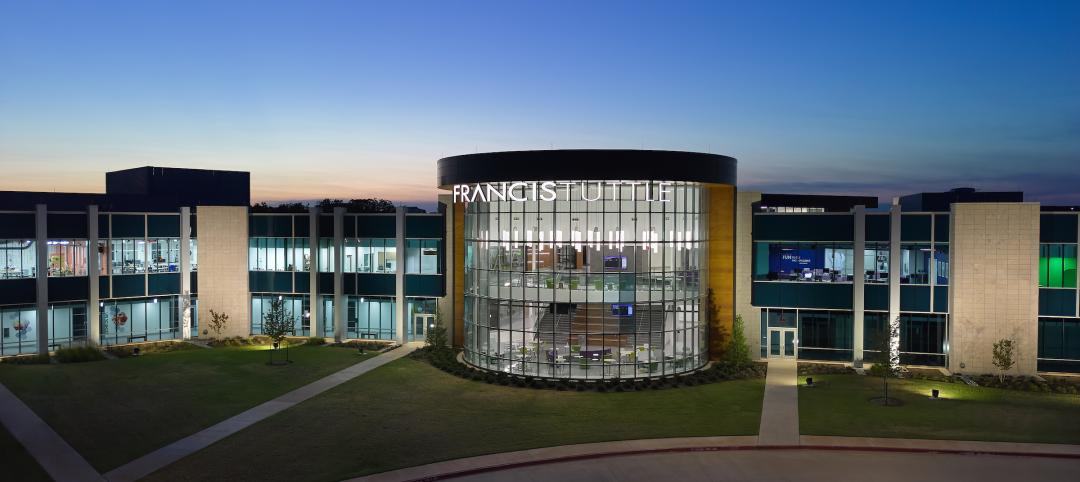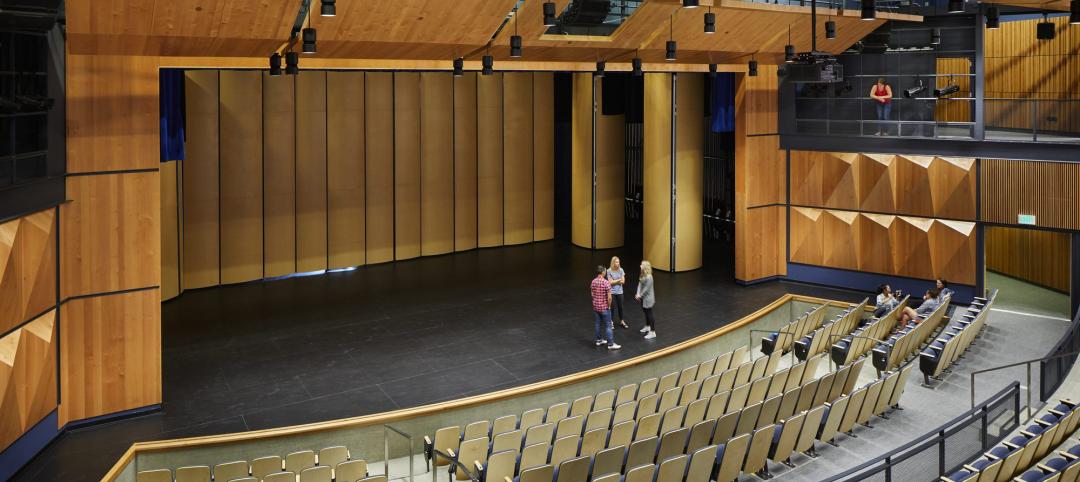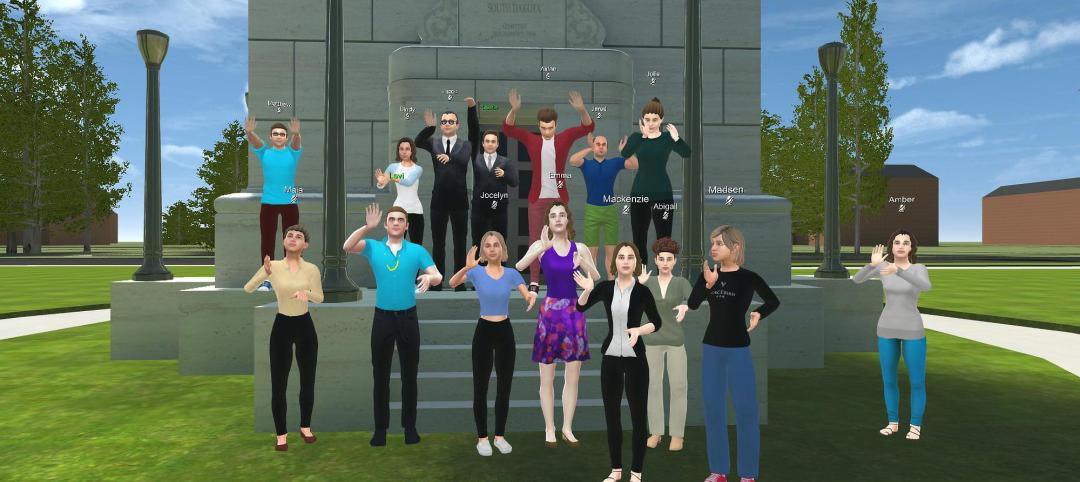Memorial University of Newfoundland (MUN) recently opened a new building that will provide interdisciplinary learning and research space for its faculties of Science and Engineering. The design takes design cues from natural elements and local building traditions. The atrium features an 82-foot-long blue whale skeleton that washed ashore in Newfoundland. This artifact reflects the university’s ocean-related expertise and inspires scientists and researchers.
The Core Science Facility houses Electrical and Computer Science, and includes research and learning labs, renewable energy curricula, and rooftop research labs that overlook solar panels and wind turbines. The teaching lab and research labs are co-located so undergraduates can assist with graduate research and participate in more hands-on learning opportunities.
The facility’s three tower block pavilions are linked by two tall vertical atria that promote interaction among students, researchers, and instructors from different disciplines. The North Atlantic’s rugged icebergs and local marine environment inspired the building’s shape and colors.
The main floor concourse is a vibrant social hub and another area for cross-disciplinary interaction. It also houses aquatics labs and classroom, lab, and meeting space for the Core Research Equipment and Instrument Training (CREAIT) Network.
The second floor is more student-focused, with project studios, computer labs, classrooms, and collaboration areas for hands-on learning. The three upper levels contain research labs and learning spaces for graduate students. Co-locating research and teaching labs enable students to share specialized equipment, exposing undergraduate students to post-graduate research.
Flexible furniture, pod workstations, and flat panel screens in lab spaces support group work. Windows into these lab and studio spaces provide a view into research taking place on all five floors.
On the sustainability front, chilled beams and a heat recovery wheel reduce the building’s energy use by 40 percent compared to a conventional design. The facility also offers private practice space for outside partners, including the Ocean Frontier Institute, to work alongside university researchers.
Building Team:
Owner and/or developer: Memorial University Newfoundland
Design architect: HOK
Architect of record: HOK
MEP engineer: TTN in association with RG Vanderweil
Structural engineer: DBA in association with Entuitive
General contractor/construction manager: MARCO

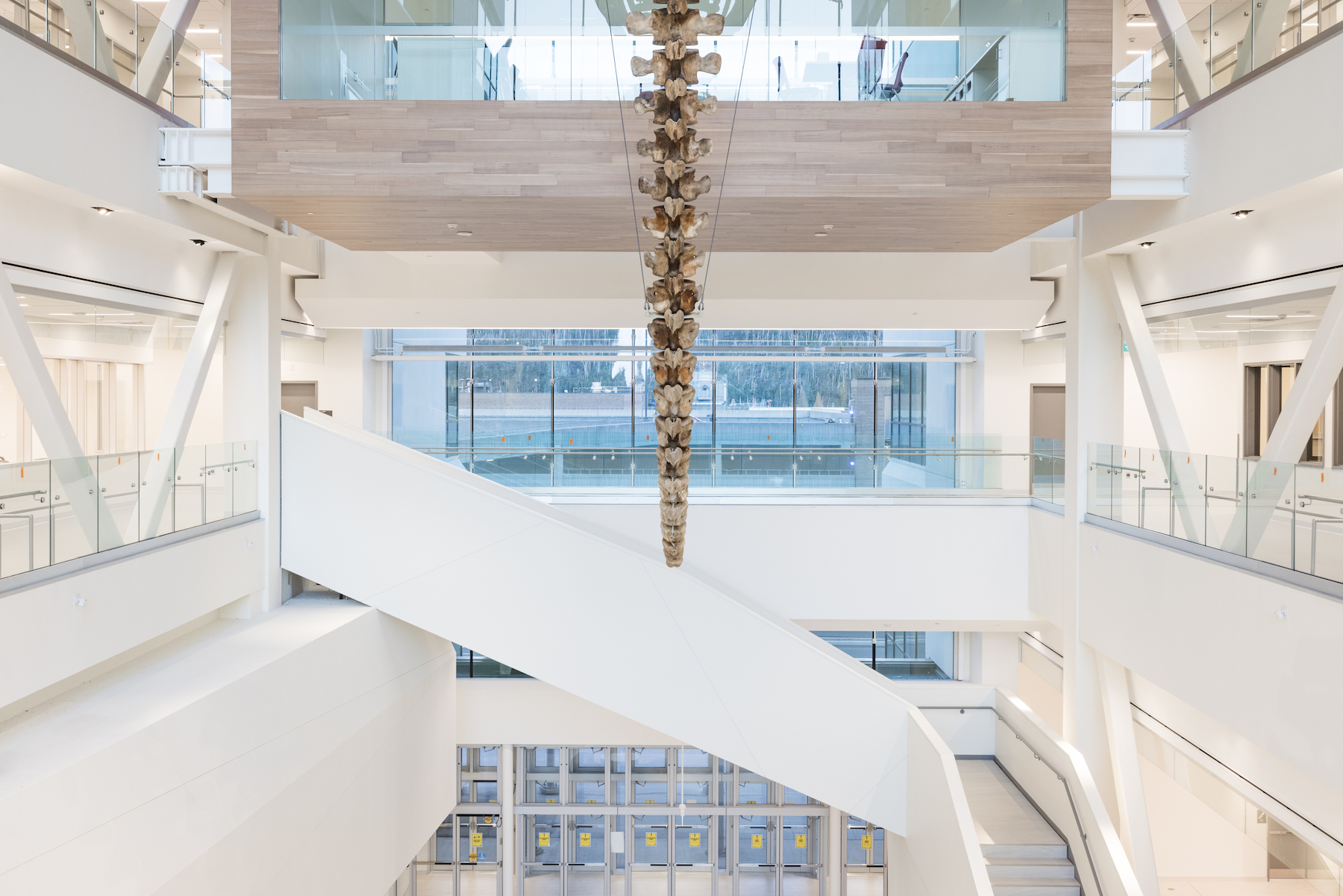
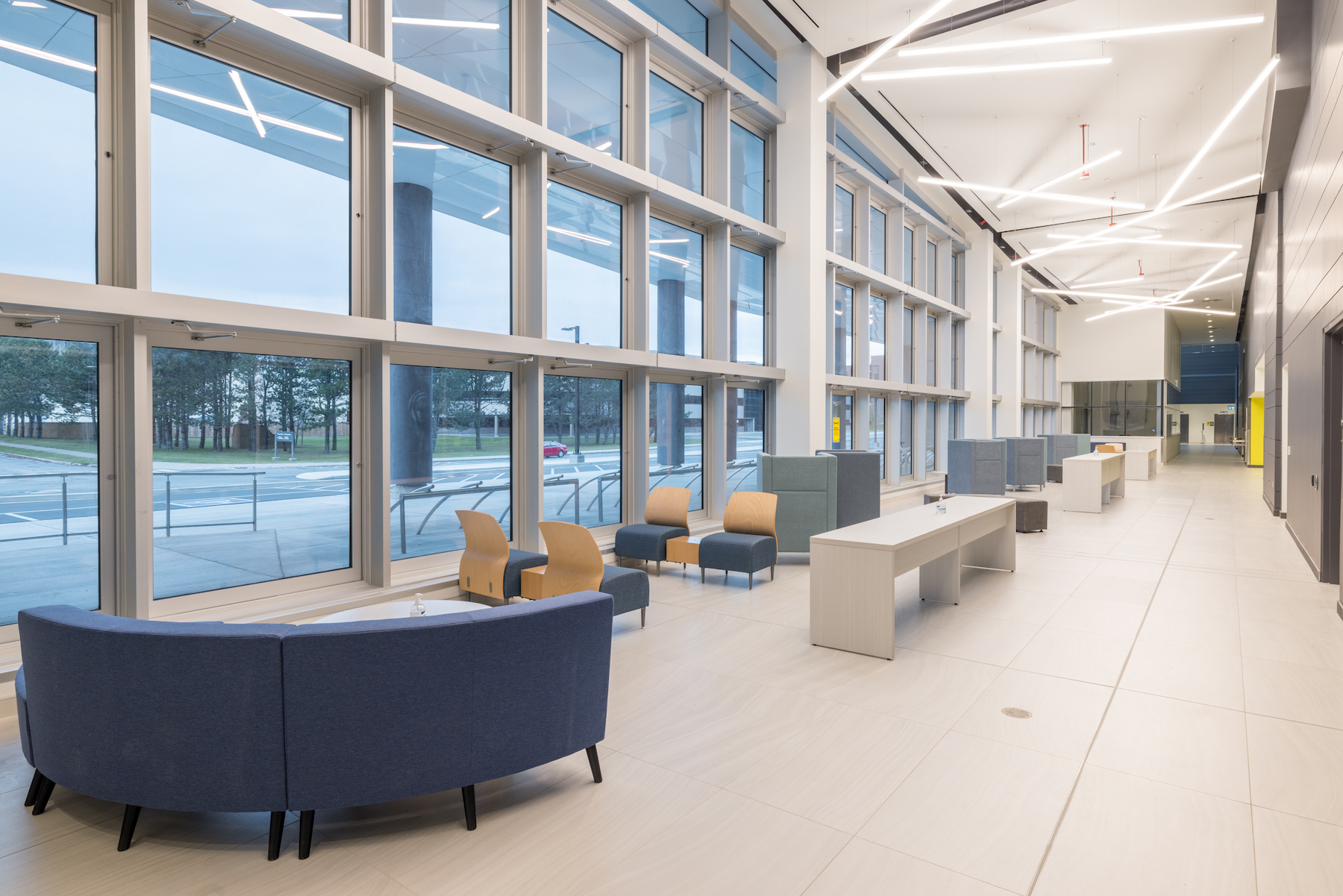
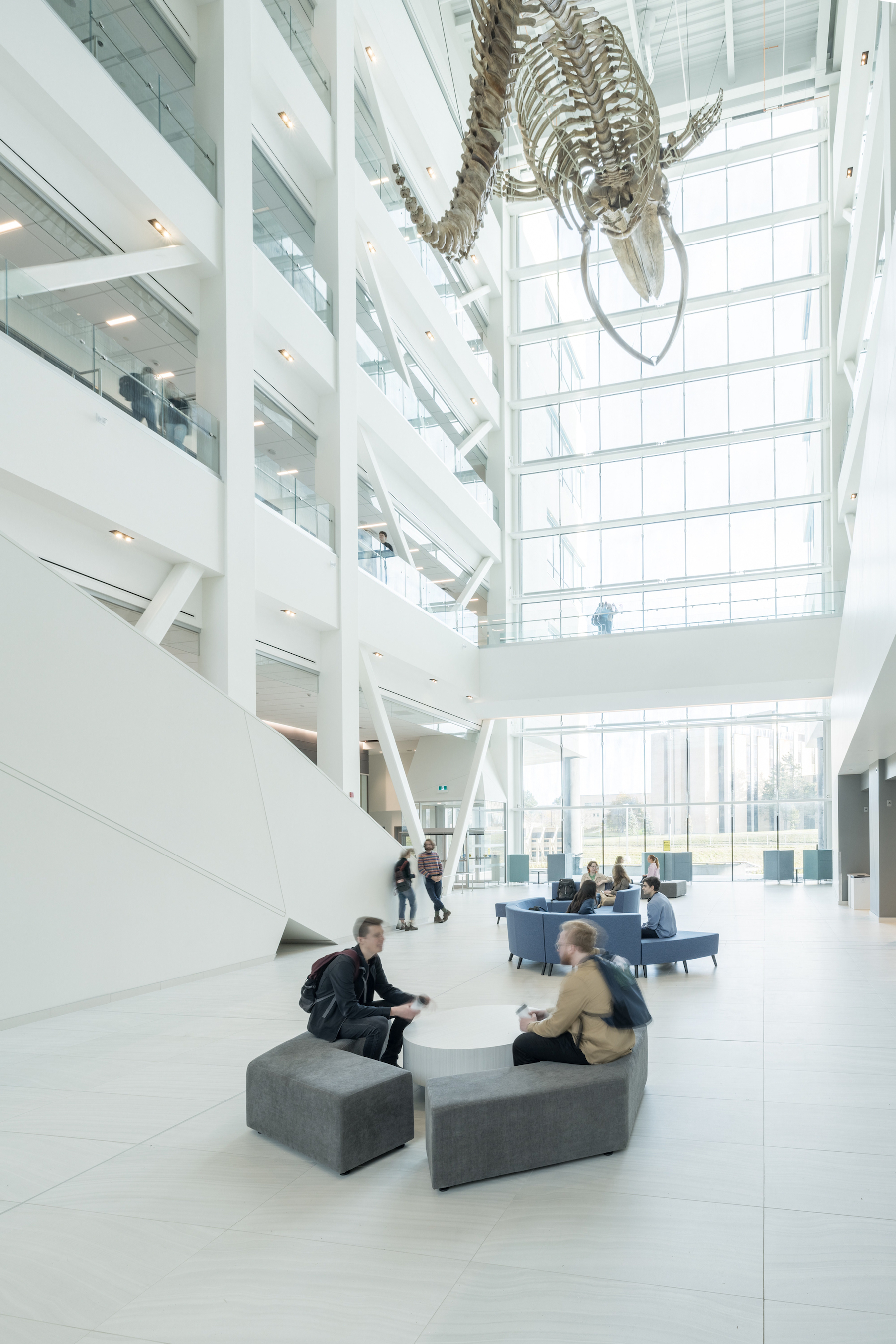
Related Stories
K-12 Schools | May 12, 2023
In Virginia, a new high school building helps reimagine the experience for 1,600 students
In Virginia, the City of Alexandria recently celebrated the topping out of a new building for Alexandria City High School. When complete in 2025, the high-performance structure will accommodate 1,600 students.
K-12 Schools | Apr 18, 2023
ASHRAE offers indoor air quality guide for schools
The American Society of Heating, Refrigerating and Air-Conditioning Engineers (ASHRAE) has released a guide for educators, administrators, and school districts on indoor air quality. The guide can be used as a tool to discuss options to improve indoor air quality based on existing HVAC equipment, regional objectives, and available funding.
K-12 Schools | Apr 13, 2023
Creating a sense of place with multipurpose K-12 school buildings
Multipurpose buildings serve multiple program and functional requirements. The issue with many of these spaces is that they tend not to do any one thing well.
Market Data | Apr 11, 2023
Construction crane count reaches all-time high in Q1 2023
Toronto, Seattle, Los Angeles, and Denver top the list of U.S/Canadian cities with the greatest number of fixed cranes on construction sites, according to Rider Levett Bucknall's RLB Crane Index for North America for Q1 2023.
Contractors | Apr 10, 2023
What makes prefabrication work? Factors every construction project should consider
There are many factors requiring careful consideration when determining whether a project is a good fit for prefabrication. JE Dunn’s Brian Burkett breaks down the most important considerations.
Architects | Apr 6, 2023
Design for belonging: An introduction to inclusive design
The foundation of modern, formalized inclusive design can be traced back to the Americans with Disabilities Act (ADA) in 1990. The movement has developed beyond the simple rules outlined by ADA regulations resulting in features like mothers’ rooms, prayer rooms, and inclusive restrooms.
Education Facilities | Apr 3, 2023
Oklahoma’s Francis Tuttle Technology Center opens academic center for affordable education and training
Oklahoma’s Francis Tuttle Technology Center, which provides career-specific training to adults and high school students, has completed its Francis Tuttle Danforth Campus—a two-story, 155,000-sf academic building. The project aims to fill the growing community’s rising demand for affordable education and training.
Sports and Recreational Facilities | Mar 30, 2023
New University of St. Thomas sports arena will support school's move to Division I athletics
The University of St. Thomas in Saint Paul, Minn., last year became the first Division III institution in the modern NCAA to transition directly to Division I. Plans for a new multipurpose sports arena on campus will support that move.
K-12 Schools | Mar 6, 2023
Benefitting kids through human-centric high school design
Ingrid Krueger, AIA, LEED AP, shares why empathetic, well-designed spaces are critical in high schools.
Virtual Reality | Feb 27, 2023
Surfing the Metaversity: The future of online learning?
SmithGroup's tour of the Metaversity gives us insight on bringing together physical and virtual campuses to create a cohesive institution.


