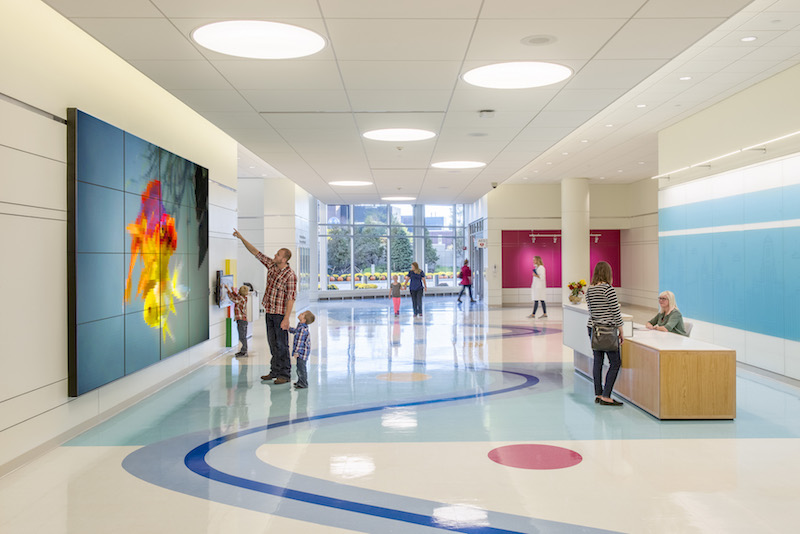The $270 million John R. Oishei Children’s Hospital in Buffalo is a new 410,000 sf, 185-bed facility that is the regional perinatal center and ACS Level 1 pediatric trauma center.
The Shepley Bulfinch-designed facility, which is the first freestanding pediatric health facility in New York, includes a 64-bed private room neonatal intensive care unit, labor and delivery unit, joint pediatric hematology/oncology unit, and comprehensive inpatient and outpatient services. The facility replaces the 125-year-old Women and Children’s Hospital of Buffalo.
An underground tunnel connects the 12-story complex to the Buffalo General Medical Center and Gates Vascular Institute to provide back-of-house circulation and utility connections. A sky bridge connects these buildings for patient, visitor, and staff circulation.
 Photo: Tim Wilkes.
Photo: Tim Wilkes.
Elevator lobbies and public areas on each floor face the main entryway with floor-to-ceiling windows. Each floor has a unique theme, color scheme, and environmental branding to assist families and visitors with wayfinding. Playrooms and public spaces provide patients and their families with a place to gather and relax.
The Fisher-Price/Mattel Family & Child Support Services Floor includes a Family Resource Room, laundry amenities, kitchenettes, family lounge, winter garden, non-denominational chapel, and a roof garden. The 64-bed Children’s Guild Foundation Neonatal Intensive Care Unit on the fourth floor allows mothers to be with their babies around the clock and features an all-weather solarium for respite. Each patient room includes ample space and in-room seating that turns into sleeping areas for visiting family.
The new facility has a 25% reduction in size from its former location and a $60 million reduction in its operating budget. Turner Construction Company was the general contractor for the project. DiDonato Associates was the Civil Engineer and Cannon Design handled MEP duties. Simpson Gumpertz & Heger, Inc. was the structural engineer.
Related Stories
Building Tech | Mar 14, 2023
Reaping the benefits of offsite construction, with ICC's Ryan Colker
Ryan Colker, VP of Innovation at the International Code Council, discusses how municipal regulations and inspections are keeping up with the expansion of off-site manufacturing for commercial construction. Colker speaks with BD+C's John Caulfield.
Healthcare Facilities | Mar 13, 2023
Next-gen behavioral health facilities use design innovation as part of the treatment
An exponential increase in mental illness incidences triggers new behavioral health facilities whose design is part of the treatment.
Healthcare Facilities | Mar 6, 2023
NBBJ kicks off new design podcast with discussion on behavioral health facilities
During the second week of November, the architecture firm NBBJ launched a podcast series called Uplift, that focuses on the transformative power of design. Its first 30-minute episode homed in on designing for behavioral healthcare facilities, a hot topic given the increasing number of new construction and renovation projects in this subsector.
Sustainability | Mar 2, 2023
The next steps for a sustainable, decarbonized future
For building owners and developers, the push to net zero energy and carbon neutrality is no longer an academic discussion.
University Buildings | Feb 23, 2023
Johns Hopkins shares design for new medical campus building named in honor of Henrietta Lacks
In November, Johns Hopkins University and Johns Hopkins Medicine shared the initial design plans for a campus building project named in honor of Henrietta Lacks, the Baltimore County woman whose cells have advanced medicine around the world. Diagnosed with cervical cancer, Lacks, an African-American mother of five, sought treatment at the Johns Hopkins Hospital in the early 1950s. Named HeLa cells, the cell line that began with Lacks has contributed to numerous medical breakthroughs.
Healthcare Facilities | Feb 21, 2023
Cleveland's Glick Center hospital anchors neighborhood revitalization
The newly opened MetroHealth Glick Center in Cleveland, a replacement acute care hospital for MetroHealth, is the centerpiece of a neighborhood revitalization. The eleven-story structure is located within a ‘hospital-in-a-park’ setting that will provide a bucolic space to the community where public green space is lacking. It will connect patients, visitors, and staff to the emotional and physical benefits of nature.
Multifamily Housing | Feb 16, 2023
Coastal Construction Group establishes an attainable multifamily housing division
Coastal Construction Group, one of the largest privately held construction companies in the Southeast, has announced a new division within their multifamily sector that will focus on the need for attainable housing in South Florida.
Intelligent Lighting | Feb 13, 2023
Exploring intelligent lighting usage in healthcare, commercial facilities
SSR's Todd Herrmann, PE, LEEP AP, explains intelligent lighting's potential use cases in healthcare facilities and more.
Giants 400 | Feb 9, 2023
New Giants 400 download: Get the complete at-a-glance 2022 Giants 400 rankings in Excel
See how your architecture, engineering, or construction firm stacks up against the nation's AEC Giants. For more than 45 years, the editors of Building Design+Construction have surveyed the largest AEC firms in the U.S./Canada to create the annual Giants 400 report. This year, a record 519 firms participated in the Giants 400 report. The final report includes 137 rankings across 25 building sectors and specialty categories.
Giants 400 | Feb 6, 2023
2022 Reconstruction Sector Giants: Top architecture, engineering, and construction firms in the U.S. building reconstruction and renovation sector
Gensler, Stantec, IPS, Alfa Tech, STO Building Group, and Turner Construction top BD+C's rankings of the nation's largest reconstruction sector architecture, engineering, and construction firms, as reported in the 2022 Giants 400 Report.

















