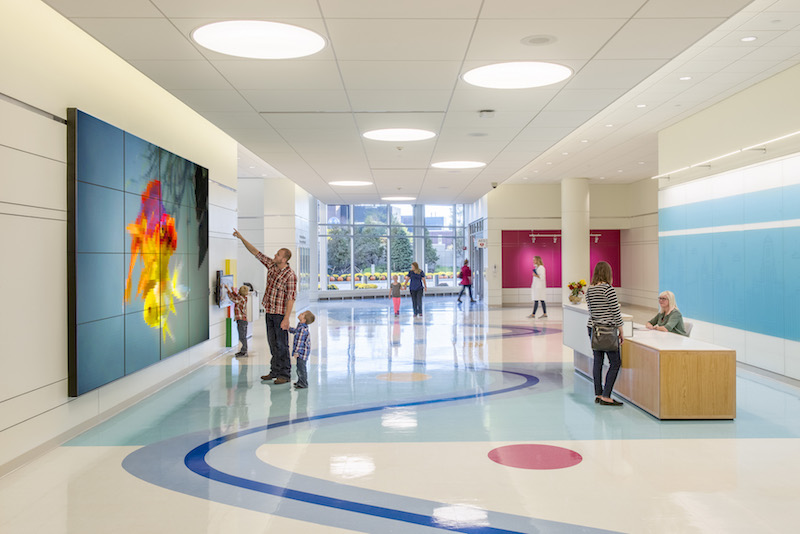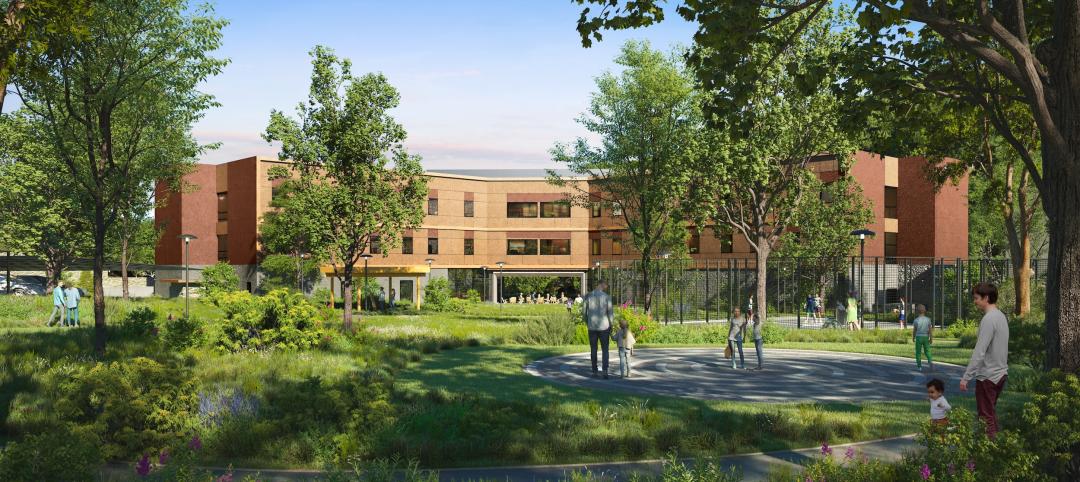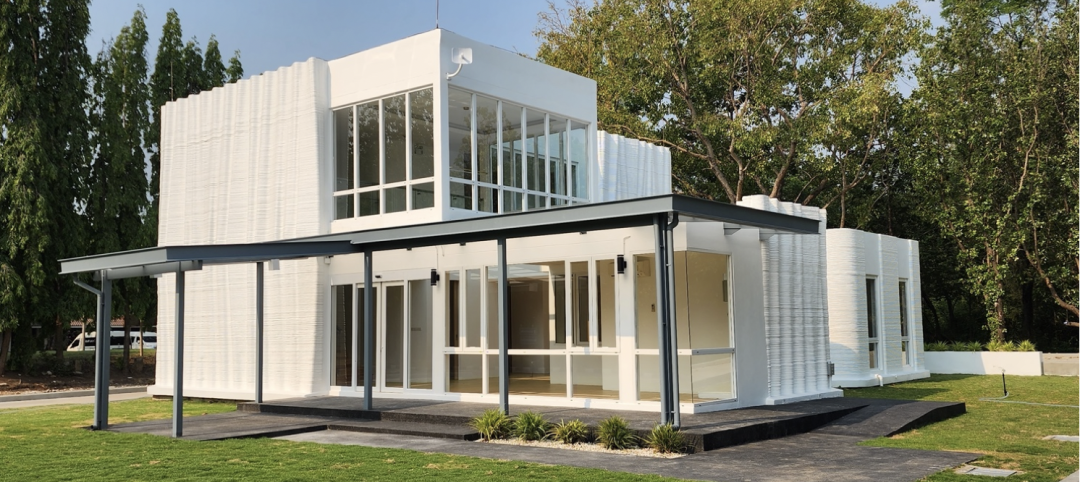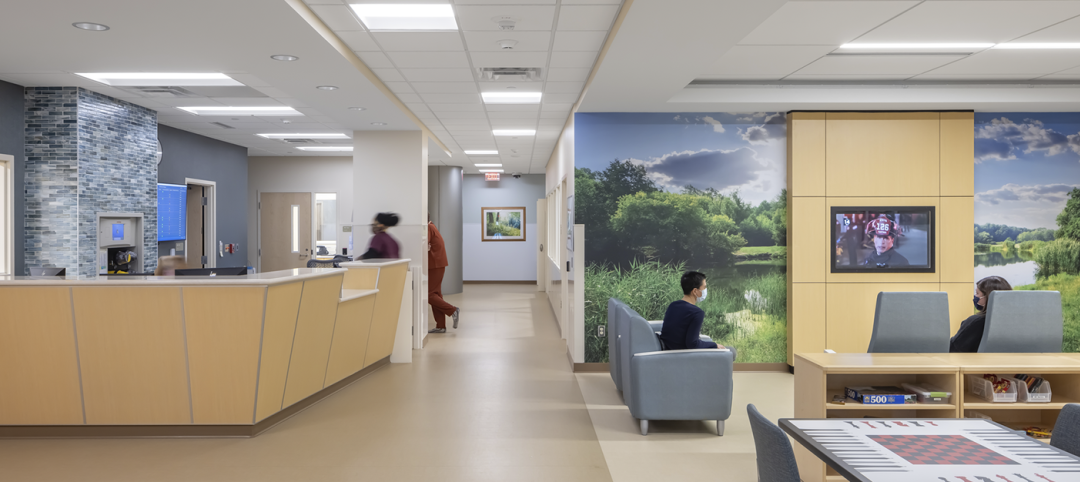The $270 million John R. Oishei Children’s Hospital in Buffalo is a new 410,000 sf, 185-bed facility that is the regional perinatal center and ACS Level 1 pediatric trauma center.
The Shepley Bulfinch-designed facility, which is the first freestanding pediatric health facility in New York, includes a 64-bed private room neonatal intensive care unit, labor and delivery unit, joint pediatric hematology/oncology unit, and comprehensive inpatient and outpatient services. The facility replaces the 125-year-old Women and Children’s Hospital of Buffalo.
An underground tunnel connects the 12-story complex to the Buffalo General Medical Center and Gates Vascular Institute to provide back-of-house circulation and utility connections. A sky bridge connects these buildings for patient, visitor, and staff circulation.
 Photo: Tim Wilkes.
Photo: Tim Wilkes.
Elevator lobbies and public areas on each floor face the main entryway with floor-to-ceiling windows. Each floor has a unique theme, color scheme, and environmental branding to assist families and visitors with wayfinding. Playrooms and public spaces provide patients and their families with a place to gather and relax.
The Fisher-Price/Mattel Family & Child Support Services Floor includes a Family Resource Room, laundry amenities, kitchenettes, family lounge, winter garden, non-denominational chapel, and a roof garden. The 64-bed Children’s Guild Foundation Neonatal Intensive Care Unit on the fourth floor allows mothers to be with their babies around the clock and features an all-weather solarium for respite. Each patient room includes ample space and in-room seating that turns into sleeping areas for visiting family.
The new facility has a 25% reduction in size from its former location and a $60 million reduction in its operating budget. Turner Construction Company was the general contractor for the project. DiDonato Associates was the Civil Engineer and Cannon Design handled MEP duties. Simpson Gumpertz & Heger, Inc. was the structural engineer.
Related Stories
Healthcare Facilities | May 19, 2023
A new behavioral health facility in California targets net zero energy
Shortly before Mental Health Awareness Month in May, development and construction firm Skanska announced the topping out of California’s first behavioral health facility—and the largest in the nation—to target net zero energy. Located in Redwood City, San Mateo County, Calif., the 77,610-sf Cordilleras Health System Replacement Project is slated for completion in late 2024.
3D Printing | May 12, 2023
World’s first 3D-printed medical center completed
3D construction printing reached new heights this week as the world’s first 3D-printed medical center was completed in Thailand.
Sustainability | May 11, 2023
Let's build toward a circular economy
Eric Corey Freed, Director of Sustainability, CannonDesign, discusses the values of well-designed, regenerative buildings.
Digital Twin | May 8, 2023
What AEC professionals should know about digital twins
A growing number of AEC firms and building owners are finding value in implementing digital twins to unify design, construction, and operational data.
Design Innovation Report | Apr 27, 2023
BD+C's 2023 Design Innovation Report
Building Design+Construction’s Design Innovation Report presents projects, spaces, and initiatives—and the AEC professionals behind them—that push the boundaries of building design. This year, we feature four novel projects and one building science innovation.
Sustainability | Apr 20, 2023
13 trends, technologies, and strategies to expect in 2023
Biophilic design, microgrids, and decarbonization—these are three of the trends, technologies, and strategies IMEG’s market and service leaders believe are poised to have a growing impact on the built environment.
Design Innovation Report | Apr 19, 2023
HDR uses artificial intelligence tools to help design a vital health clinic in India
Architects from HDR worked pro bono with iKure, a technology-centric healthcare provider, to build a healthcare clinic in rural India.
Healthcare Facilities | Apr 17, 2023
UC Irvine takes sustainability to new level with all-electric medical center
The University of California at Irvine (UCI) has a track record for sustainability. Its under-construction UCI Medical Center is designed, positioned, and built to preserve the nearby San Joaquin Marsh Reserve, to reduce the facility’s solar gain by 85%, and to be the first medical center in the country to operate on an all-electric central plant.
Healthcare Facilities | Apr 13, 2023
Healthcare construction costs for 2023
Data from Gordian breaks down the average cost per square foot for a three-story hospital across 10 U.S. cities.
Healthcare Facilities | Apr 13, 2023
Urgent care facilities: Intentional design for mental and behavioral healthcare
The emergency department (ED) is the de-facto front door for behavior health crises, and yet these departments are understaffed, overwhelmed, and ill-equipped to navigate the layered complexities of highly demanding physical and behavioral health needs.

















