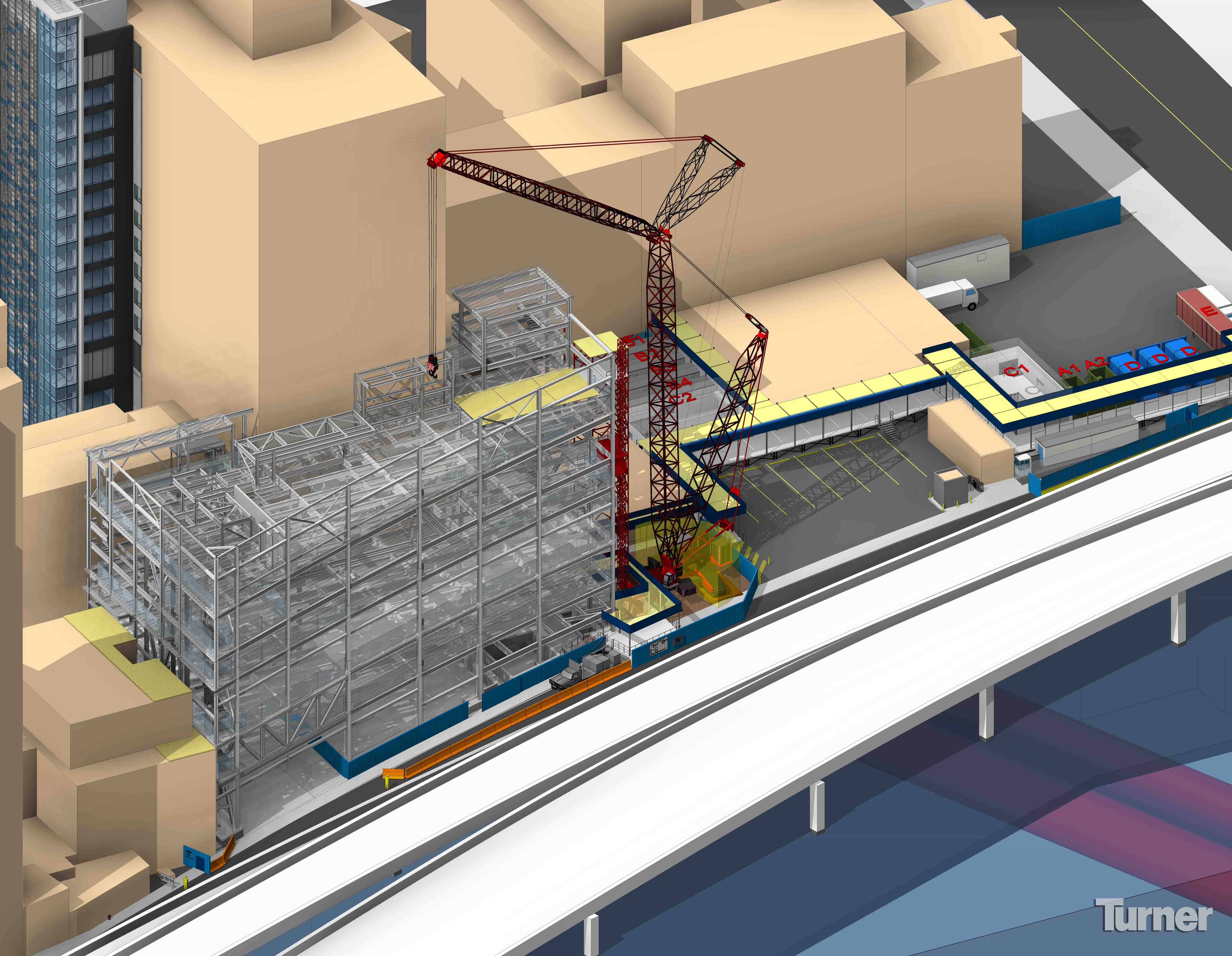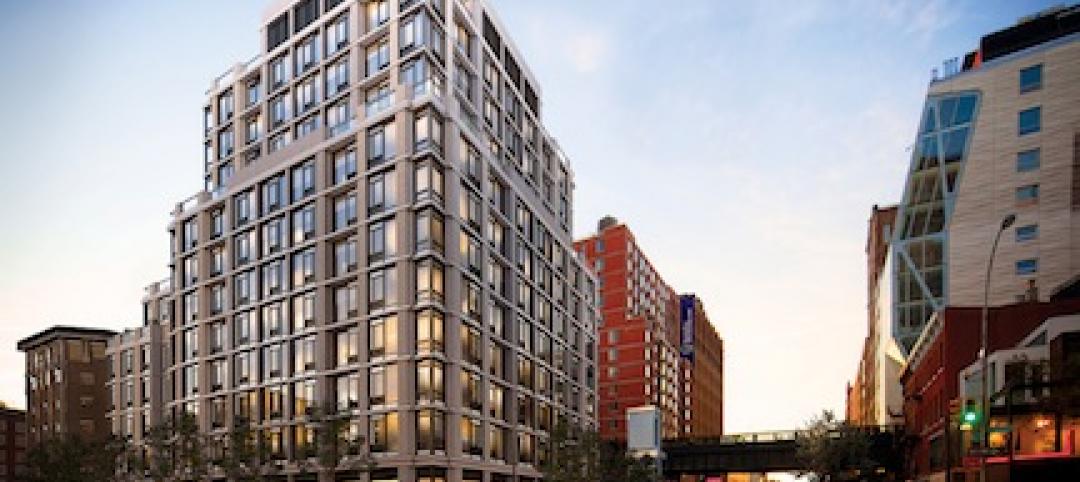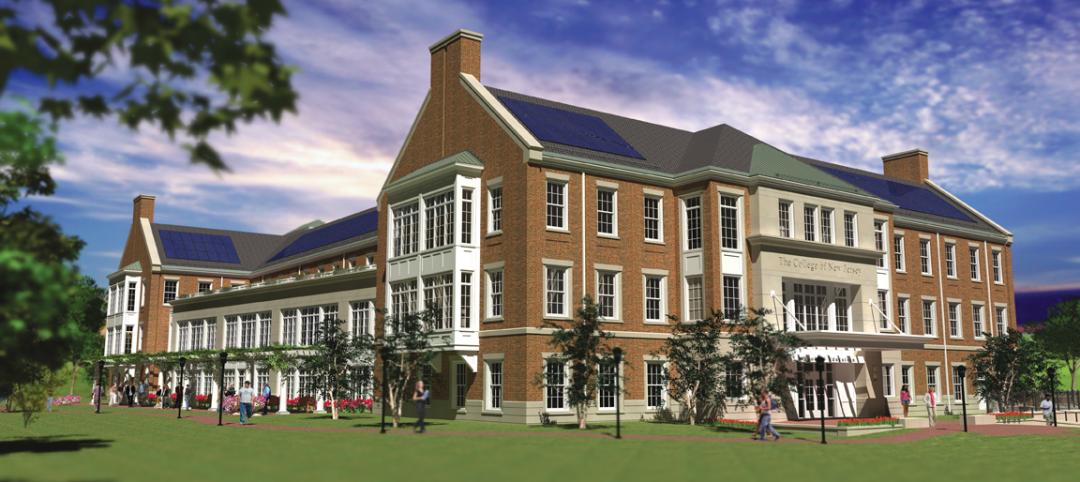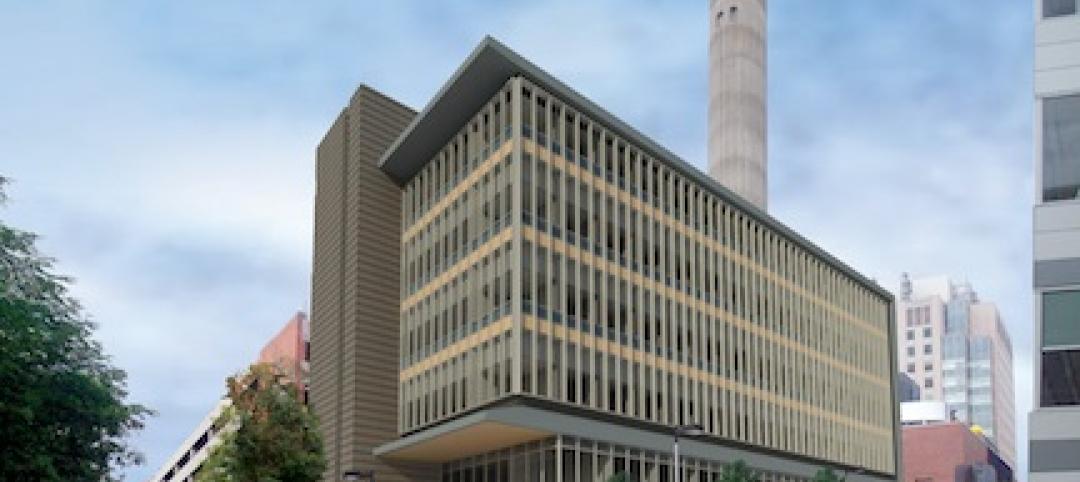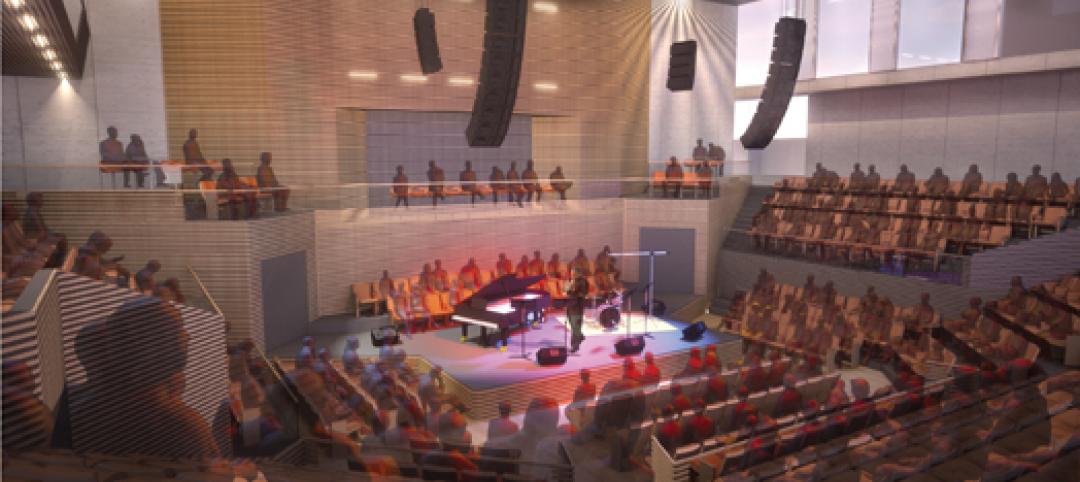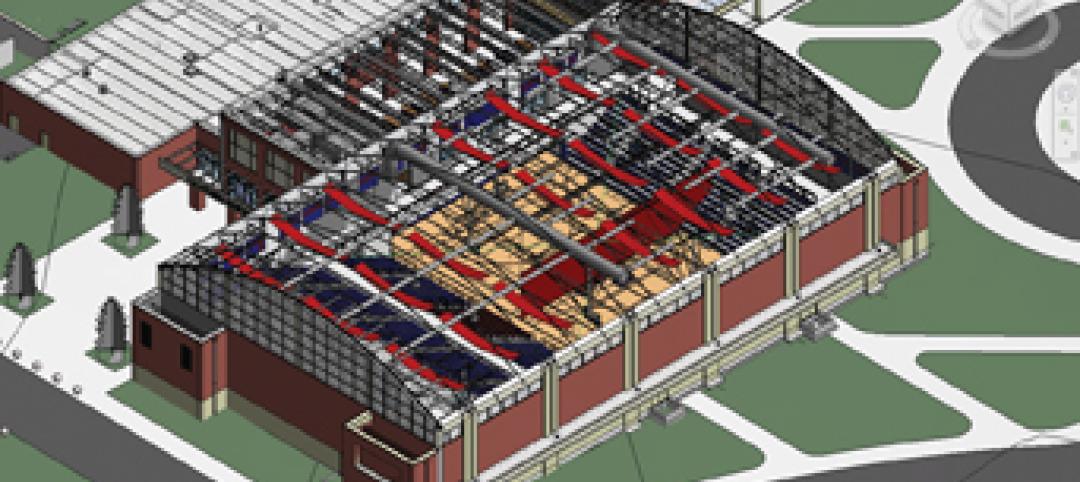The New York City Department of Buildings recently unveiled a safety initiative that encourages contractors working on large projects to submit 3D/BIM site safety plans. The initiative makes the City’s Building Department one of the first to accept and review safety plans in this manner.
Turner Construction Company is the first company to have their three-dimensional, Building Information Model-based plans approved by the New York City Department of Buildings.
The plans – which show the locations of site fencing, perimeter protection, cranes, hoists and other equipment and materials – were created by Turner using detailed Building Information Modeling tools and submitted to the Department of Buildings electronically in both 3D and 2D formats. Digital submission follow-up required fewer office visits and expedited the approval process as the 3D images enhanced communication between field inspectors, office supervisors and Turner. Most importantly, the virtual models and walkthroughs helped identify potential safety risks earlier in the review process, before the start of construction. The approved 2D documents and 3D models were then stored in a secure online site from which Building Inspectors could access them in the field on mobile computing devices.
The first projects that benefited from this process were the Energy Building at NYU Langone Medical Center, which will satisfy the energy demands of the University’s growing medical campus, and a new building for NYU’s College of Nursing that will also provide expanded facilities for the College of Dentistry, and create space for a new multi-school bioengineering program. +
Related Stories
| Apr 12, 2011
Retail complex enjoys prime Abu Dhabi location
The Galleria at Sowwah Square in Abu Dhabi will be built in a prime location within Sowwah Island that also includes a five-star Four Seasons Hotel, the healthcare facility Cleveland Clinic Abu Dhabi, and nearly two million sf of Class A office space.
| Apr 12, 2011
Luxury New York high rise adjacent to the High Line
Located adjacent to New York City’s High Line Park, 500 West 23rd Street will offer 111 luxury rental apartments when it opens later this year.
| Apr 12, 2011
College of New Jersey facility will teach teachers how to teach
The College of New Jersey broke ground on its 79,000-sf School of Education building in Ewing, N.J.
| Apr 12, 2011
Mental hospital in Boston redeveloped as healthcare complex
An abandoned state mental health facility in Boston’s prestigious Longwood Medical Area is being transformed into the Mass Mental Health Center, a four-building mixed-use complex that includes a mental health day hospital, a clinical and office building, a medical research facility for Brigham and Women’s Hospital, and a residential facility.
| Apr 12, 2011
Miami courthouse design does justice to children and the environment
Suffolk Construction broke ground recently for the Miami-Dade County Children’s Courthouse, a $328 million project the firm has a 30-month contract to complete.
| Apr 12, 2011
Long-awaited San Francisco center is music to jazz organization’s ears
After 28 years, SFJAZZ is getting its first permanent home. The San Francisco-based nonprofit, which is dedicated to advancing the art of jazz through concerts and educational programs, contracted local design firm Mark Cavagnero Associates and general contractor Hathaway Dinwiddie to create a modern performance center in the city’s Hayes Valley neighborhood
| Apr 12, 2011
Entrance pavilion adds subtle style to Natural History Museum of Los Angeles
A $13 million gift from the Otis Booth Foundation is funding a new entrance pavilion at the Natural History Museum of Los Angeles County. CO Architects, Los Angeles, is designing the frameless structure with an energy-efficient curtain wall, vertical suspension rods, and horizontal knife plates to make it as transparent as possible.
| Apr 12, 2011
BIM Grows Up: Separating Hype from Reality in a 3D World
While BIM adoption still lags in both design and construction, some enterprising owners, architects, and contractors are unlocking the potential of this dynamic technology.
| Apr 12, 2011
Metal cladding: Enhancing design with single-skin panels, MCMs, and IMPs
Single-skin metal panels, metal composite panels, and insulated metal panels can add both aesthetic and functional value to your projects, if you use them correctly.
| Apr 12, 2011
American Institute of Architects announces Guide for Sustainable Projects
AIA Guide for Sustainable Projects to provide design and construction industries with roadmap for working on sustainable projects.


