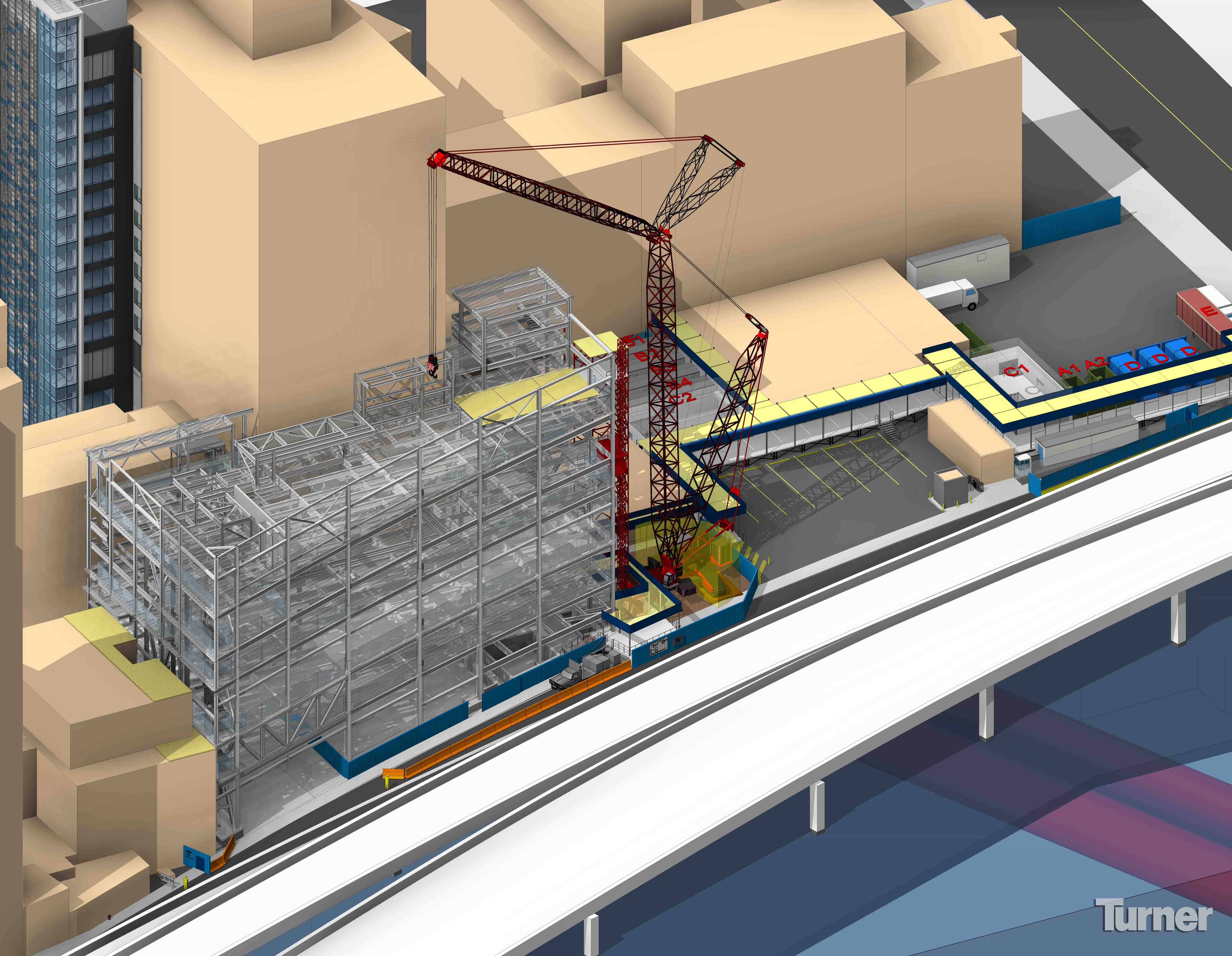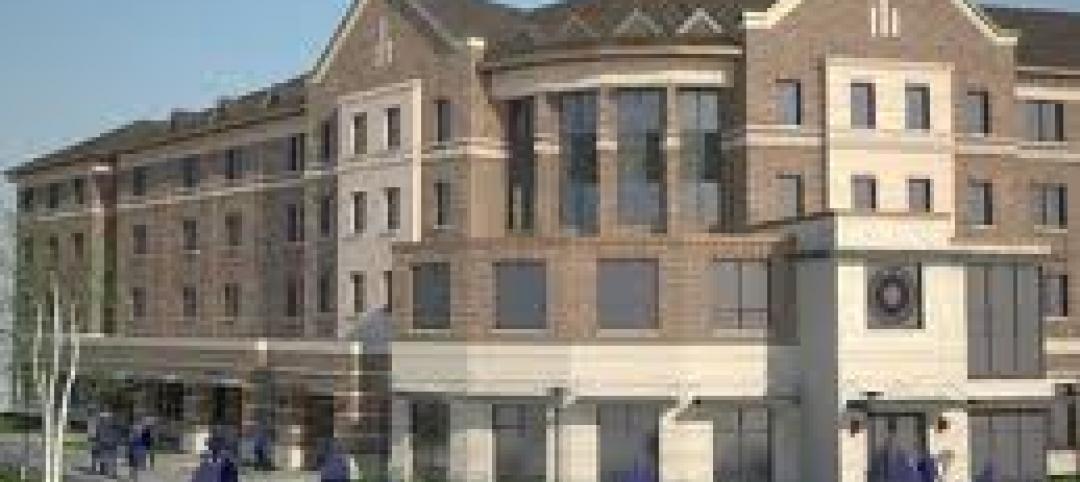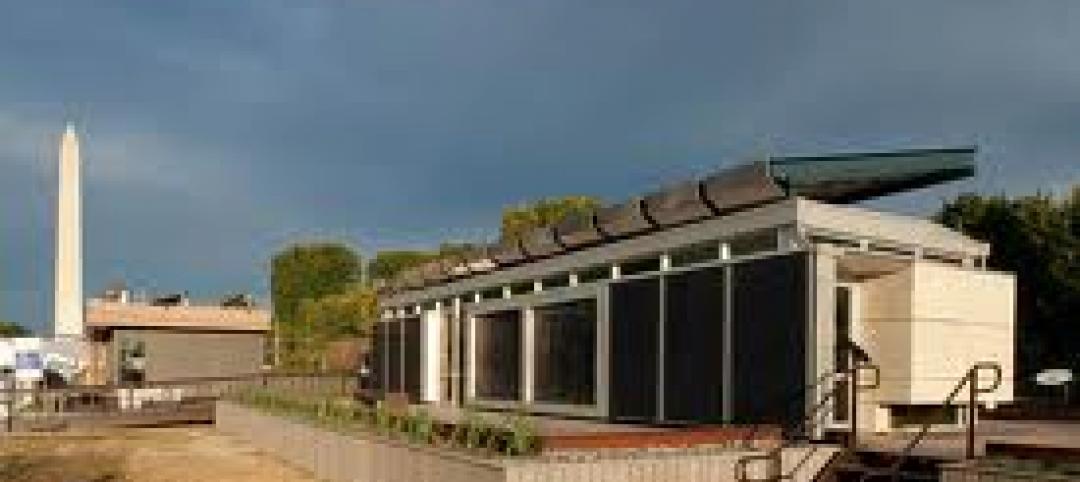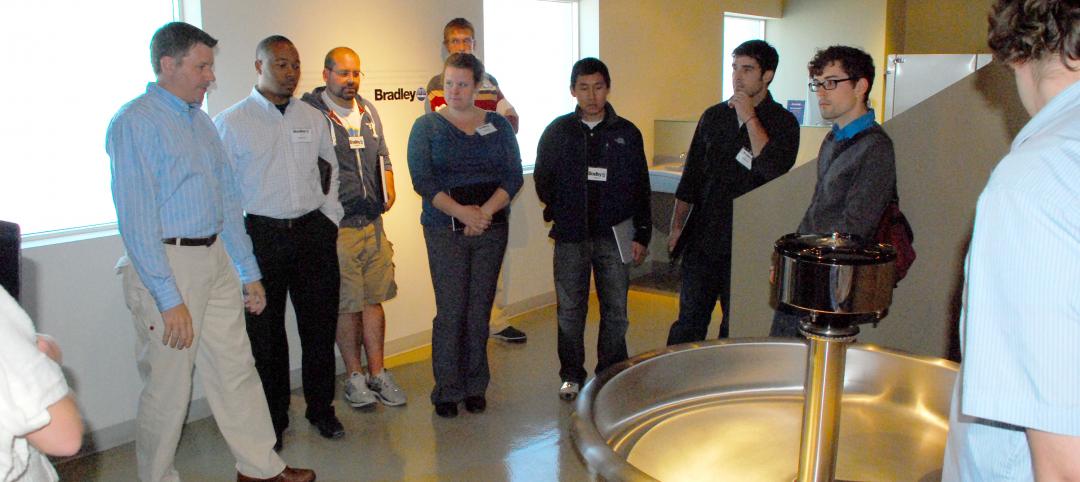The New York City Department of Buildings recently unveiled a safety initiative that encourages contractors working on large projects to submit 3D/BIM site safety plans. The initiative makes the City’s Building Department one of the first to accept and review safety plans in this manner.
Turner Construction Company is the first company to have their three-dimensional, Building Information Model-based plans approved by the New York City Department of Buildings.
The plans – which show the locations of site fencing, perimeter protection, cranes, hoists and other equipment and materials – were created by Turner using detailed Building Information Modeling tools and submitted to the Department of Buildings electronically in both 3D and 2D formats. Digital submission follow-up required fewer office visits and expedited the approval process as the 3D images enhanced communication between field inspectors, office supervisors and Turner. Most importantly, the virtual models and walkthroughs helped identify potential safety risks earlier in the review process, before the start of construction. The approved 2D documents and 3D models were then stored in a secure online site from which Building Inspectors could access them in the field on mobile computing devices.
The first projects that benefited from this process were the Energy Building at NYU Langone Medical Center, which will satisfy the energy demands of the University’s growing medical campus, and a new building for NYU’s College of Nursing that will also provide expanded facilities for the College of Dentistry, and create space for a new multi-school bioengineering program. +
Related Stories
| Sep 29, 2011
Busch Engineering, Science and Technology Residence Hall opens to Rutgers students
With a total development cost of $57 million, B.E.S.T. is the first on-campus residence hall constructed by Rutgers since 1994.
| Sep 29, 2011
CEU series examines environmental footprint and performance properties of wood, concrete, and steel
Each course qualifies for one AIA/CES HSW/SD Learning Unit or One GBCI CE Hour.
| Sep 29, 2011
Kohler supports 2011 Solar Decathlon competition teams
Modular Architecture > In a quest to create the ultimate ‘green’ house, 20 collegiate teams compete in Washington D.C. Mall.
| Sep 29, 2011
AIA Dallas names new executive director
AIA Dallas one of only a few chapters in the U.S. to be led by an accomplished architect.
| Sep 29, 2011
Potter honored with SMSP honor
The Society for Marketing Professional Services (SMPS) recognized Alfred K. Potter II, FSMPS, senior vice president with Gilbane Building Co., with the 2011 Weld Coxe Marketing Achievement Award (MAA).
| Sep 28, 2011
Look who's coming to BD+C's Under-40 Leadership Summit
AEC industry "under-40 superstars" from top design and construction firms have signed up for BD+C's "Under-40 Leadership Summit."
| Sep 28, 2011
GBCI announces LEED fellow class of 2011
LEED Fellows represent green building industry's most accomplished professionals.
| Sep 28, 2011
Bradley sponsors design studio on intelligent buildings for UWM SARUP
The studio is taught by Gregory D. Thomson, assistant professor and co-director of the Institute for Ecological Design at UWM.














