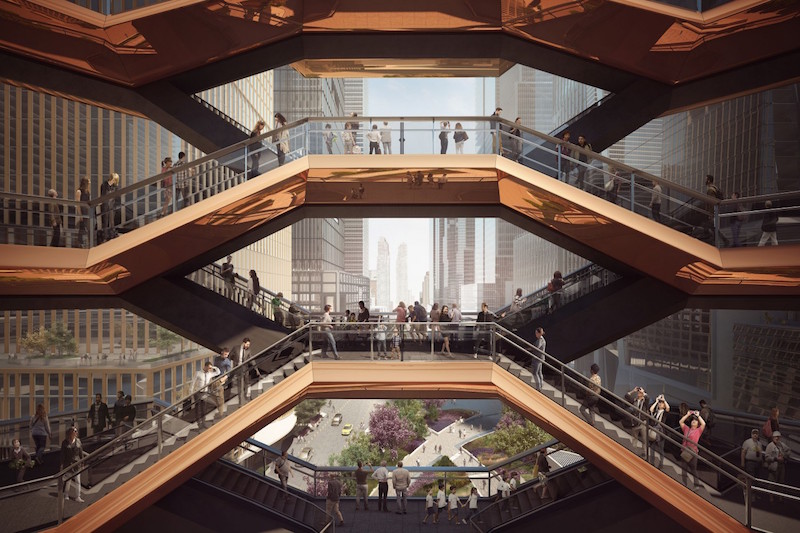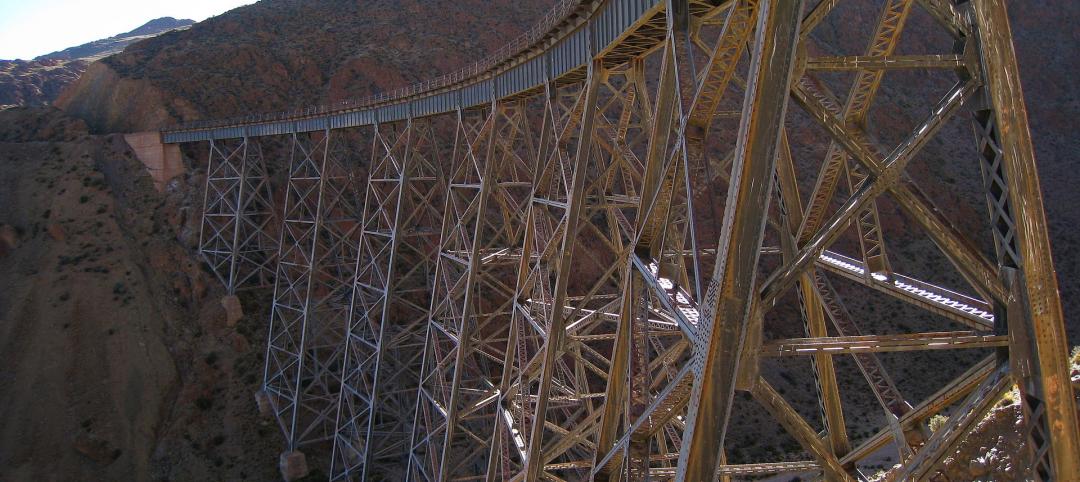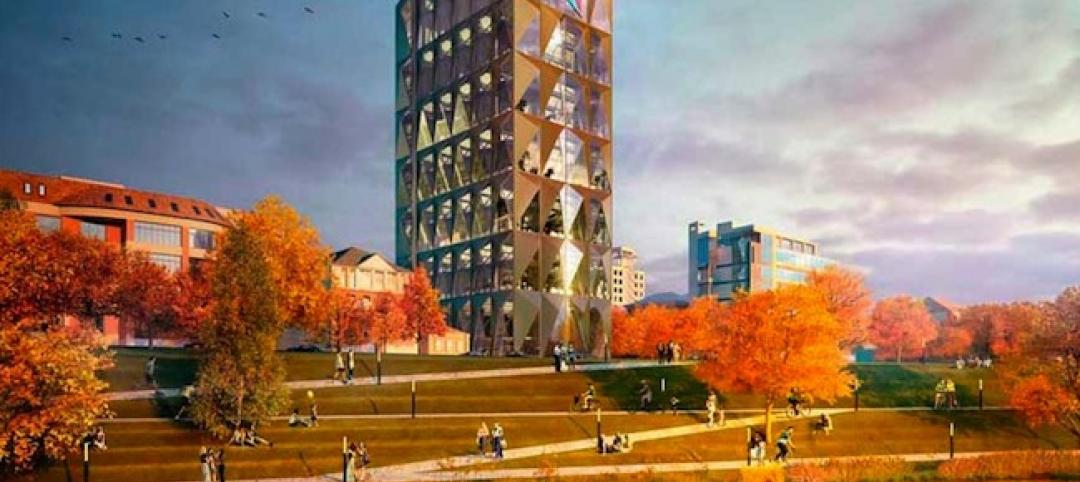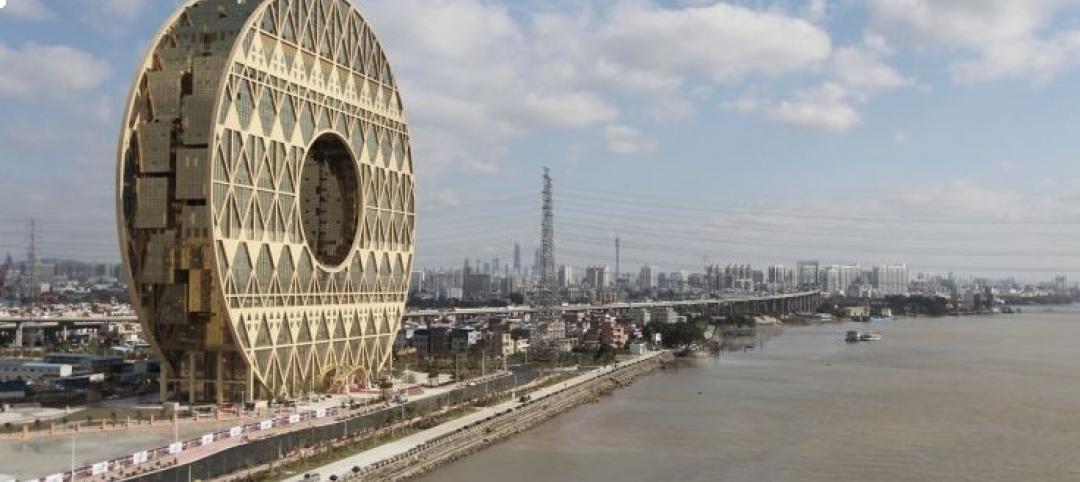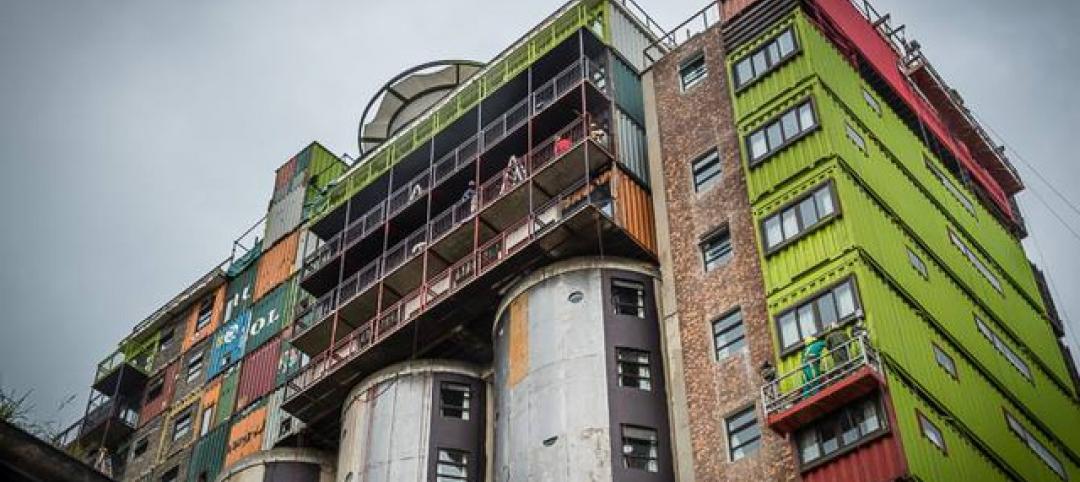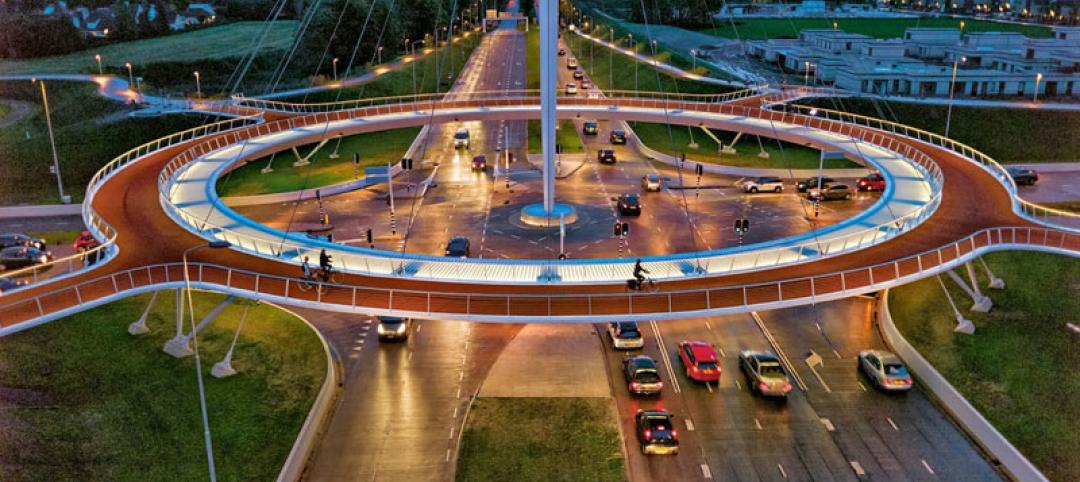Hudson Yards, a project focusing on the redevelopment of an industrial area on Manhattan’s West Side, is New York City’s largest development since Rockefeller Center was built in the 1930s. And, as it is such a grand project, Stephen M. Ross, the billionaire founder and Chairman of Related Companies (the project’s developer) decided something just as grand was needed to act as the centerpiece of the development.
Enter “New York’s Eiffel Tower,” or so it has been dubbed by some; a $150 million, 16-story giant staircase that resembles a giant wasp’s nest or the skeletal remains of some monstrous alien creature. Designed by British architect Thomas Heatherwick (who designed the Olympic torch for the 2012 games held in London), the installation will be a massive climbing frame weighing 600 tons and comprising 154 individual flights of stairs, 80 landings, and 2,500 steps, The Telegraph reports.
Heatherwick didn’t just want the project to be a piece of eye candy, he wanted to create something that could be touched and used by anyone in the city.
The structure is currently being built in Monfalcone, Italy but the bronzed-steel and concrete pieces will not be constructed on-site until 2017. The five-acre plaza and garden the structure (that Heatherwick himself has dubbed “Vessel”) will reside in will not open until 2018.
The inspiration for Vessel was taken partly from Indian stepwells and partly from the design of a jungle gym, one that can be found on just about any elementary school’s playground in the country.
From inside the structure, one may feel as if they have entered into M.C. Escher’s famous “Relativity” lithograph print, as staircases weave about and intersect as far as the eye can see.
For anyone who wants to enjoy the views at the top of the structure, but is unable to climb the 16-stories, an elevator will be included.
This is not the first staircase to nowhere to be proposed recently, as they seem to be becoming a bit of a trend for public art installations. Dubai recently showed of its own version; a proposed 500-step, 100-meter tall tower.
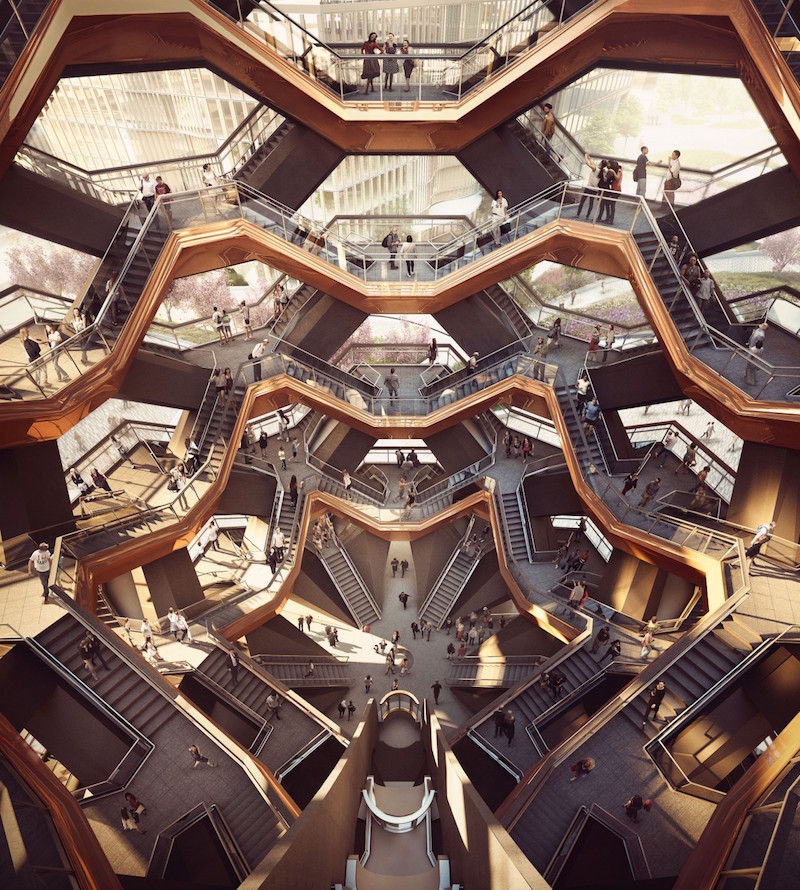 Rendering courtesy of Forbes Massie/ Heatherwick Studio
Rendering courtesy of Forbes Massie/ Heatherwick Studio
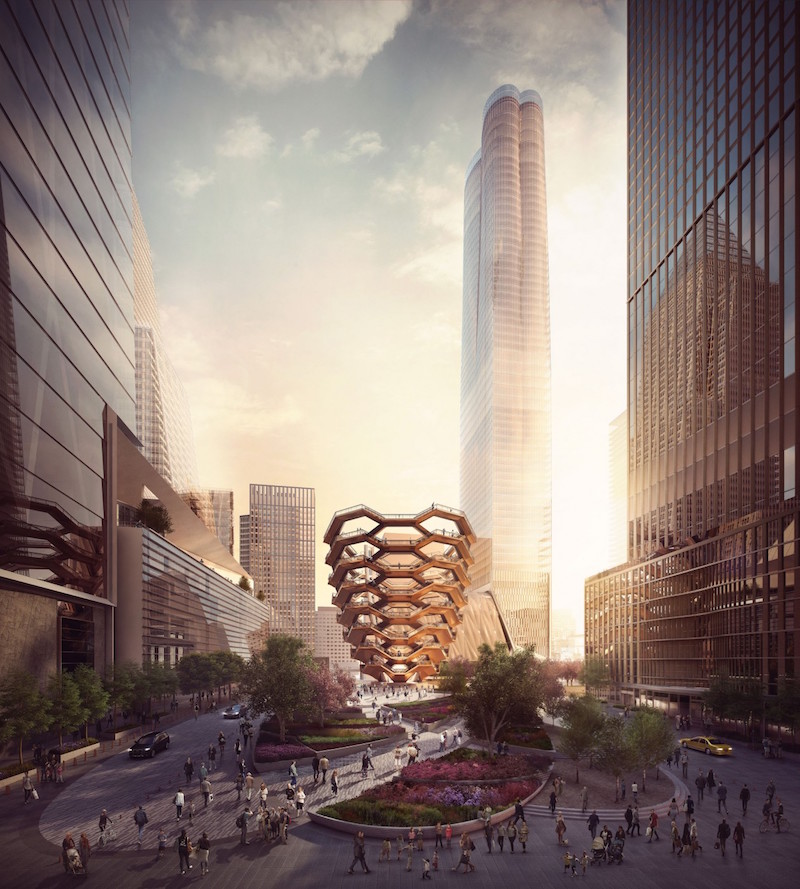 Rendering courtesy of Forbes Massie/ Heatherwick Studio
Rendering courtesy of Forbes Massie/ Heatherwick Studio
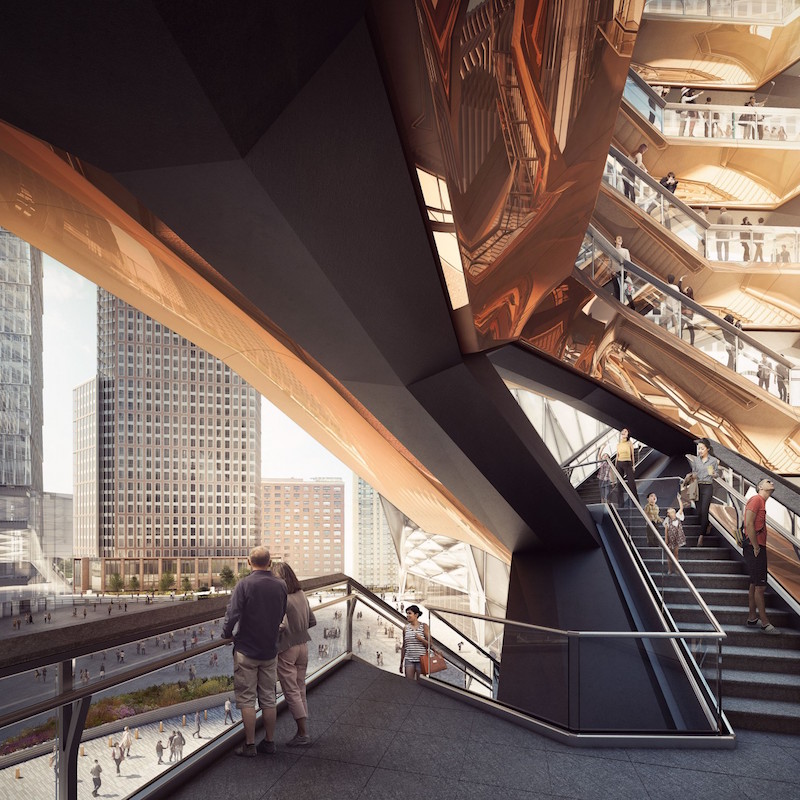 Rendering courtesy of Forbes Massie/ Heatherwick Studio
Rendering courtesy of Forbes Massie/ Heatherwick Studio
Related Stories
| Nov 7, 2014
Prefab helps Valparaiso student residence project meet an ambitious deadline
Few colleges or universities have embraced prefabrication more wholeheartedly than Valparaiso (Ind.) University. The Lutheran-based institution completed a $27 million residence hall this past summer in which the structural elements were all precast.
| Nov 6, 2014
Demountable structural steel could up the ante on sustainability
Demountable structural steel assemblies would be a greener way to make use of steel in the construction industry than recycling.
| Nov 3, 2014
AISC seeks entries for 2015 IDEAS2 Awards
These prestigious awards recognize outstanding achievement in engineering and architecture on structural steel projects across the country.
| Aug 13, 2014
Sixth Annual SteelDay Set for Sept. 19
Hosted by AISC and its members and partners, SteelDay offers free events throughout the country for AEC professionals, faculty and students and the public to see firsthand how the vibrant U.S. structural steel industry works to build our country's buildings and bridges.
| Jul 14, 2014
Foster + Partners unveils triple-glazed tower for RMK headquarters
The London-based firm unveiled plans for the Russian Copper Company's headquarters in Yekaterinburg.
| Jul 1, 2014
China's wild circular skyscraper opens in Guangzhou [slideshow]
The 33-story Guanghzou Circle takes the shape of a giant ribbon spool, with the floor space housed in a series of boxes suspended between two massive "wheels."
| Jun 18, 2014
Arup uses 3D printing to fabricate one-of-a-kind structural steel components
The firm's research shows that 3D printing has the potential to reduce costs, cut waste, and slash the carbon footprint of the construction sector.
| Apr 9, 2014
Steel decks: 11 tips for their proper use | BD+C
Building Teams have been using steel decks with proven success for 75 years. Building Design+Construction consulted with technical experts from the Steel Deck Institute and the deck manufacturing industry for their advice on how best to use steel decking.
| Feb 14, 2014
Must see: Developer stacks shipping containers atop grain silos to create student housing tower
Mill Junction will house up to 370 students and is supported by 50-year-old grain silos.
| Feb 11, 2014
World's first suspended bicycle roundabout [slideshow]
Located in the Netherlands, the project was designed to promote a healthier lifestyle.


