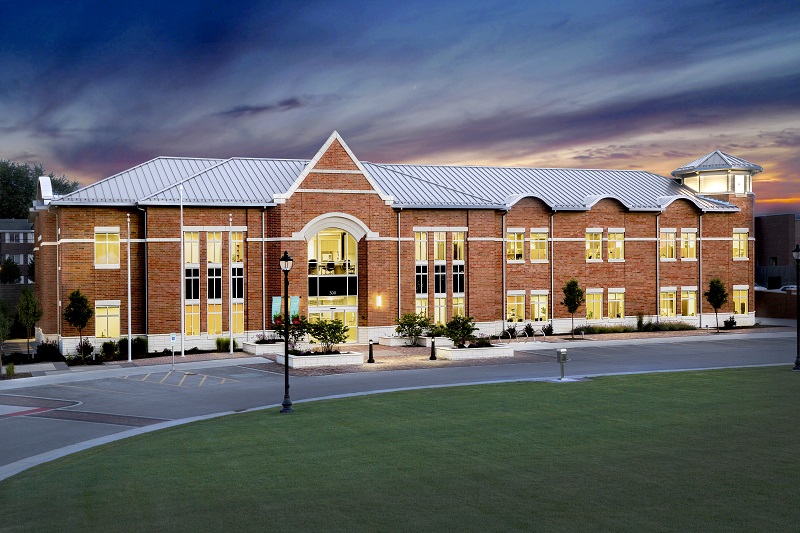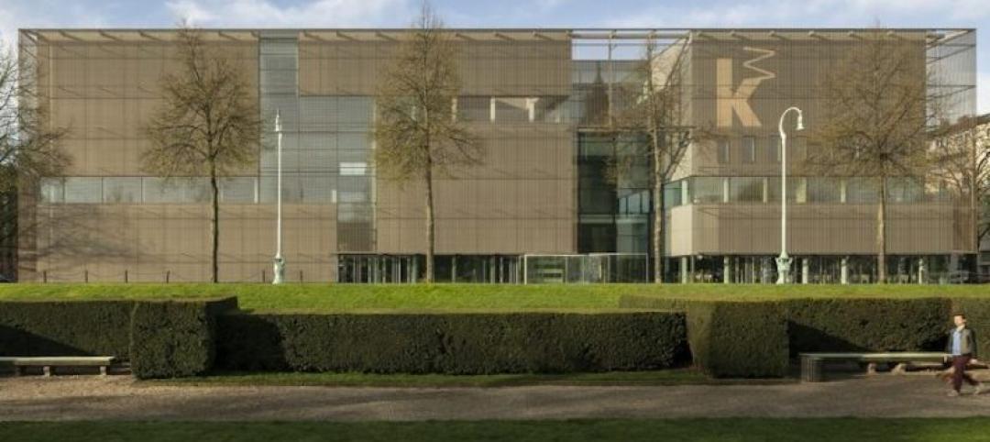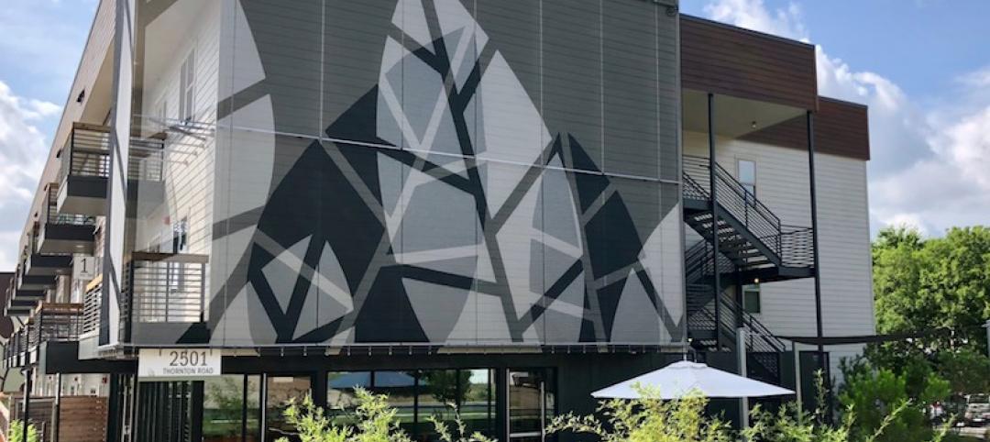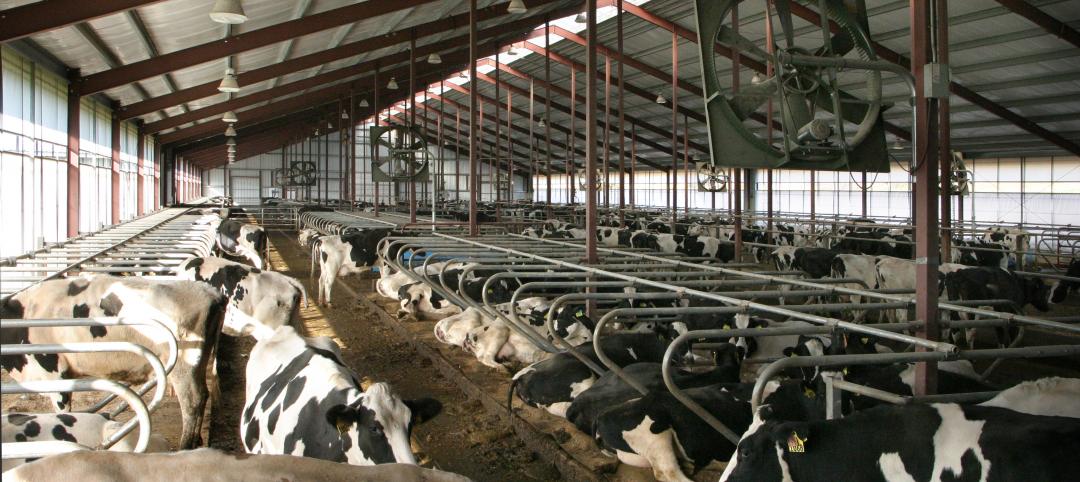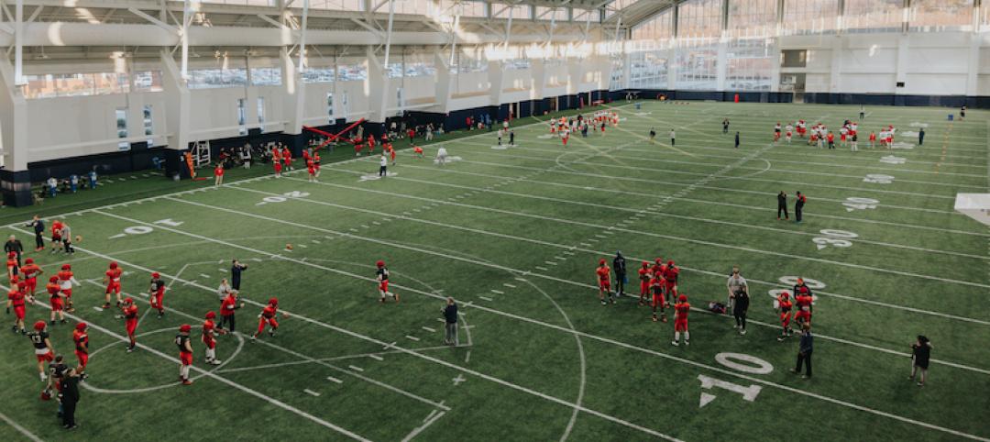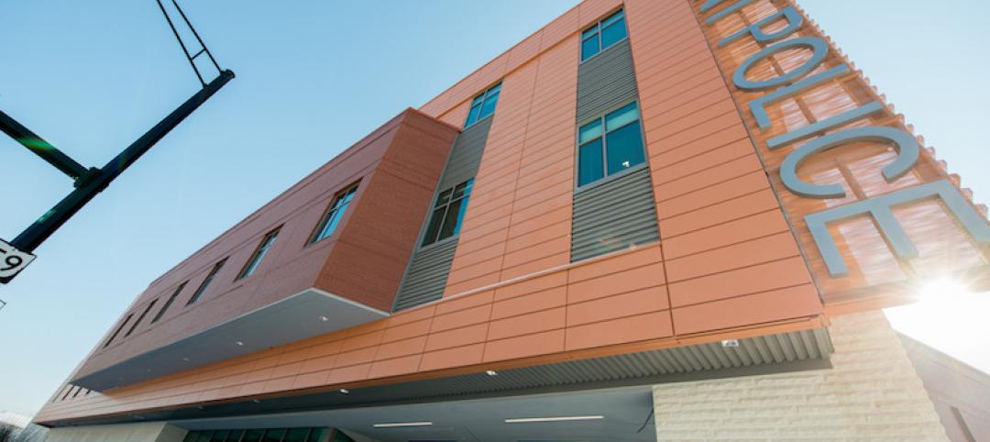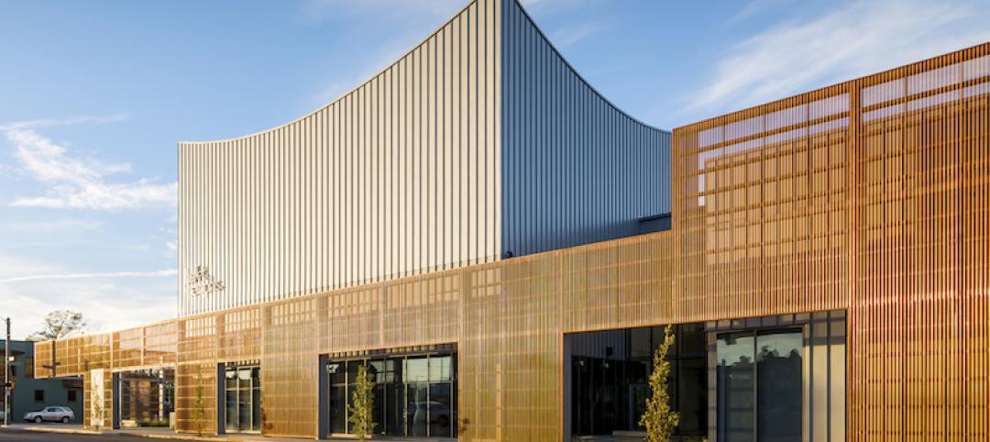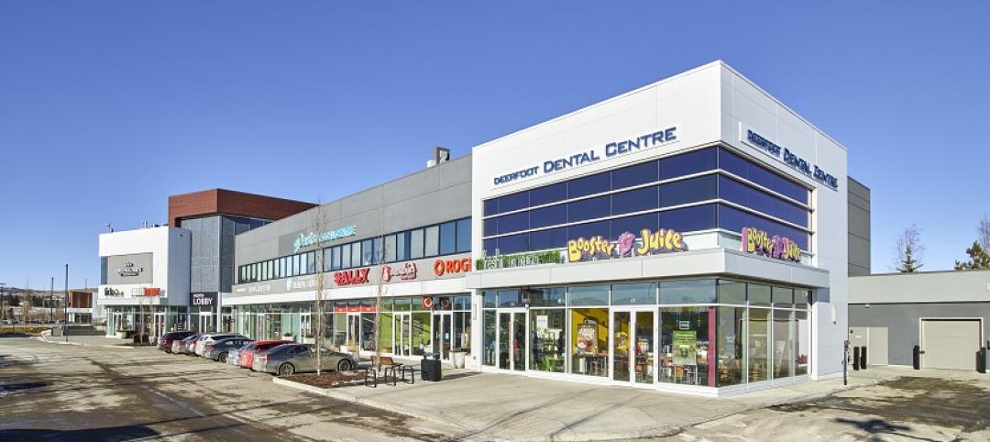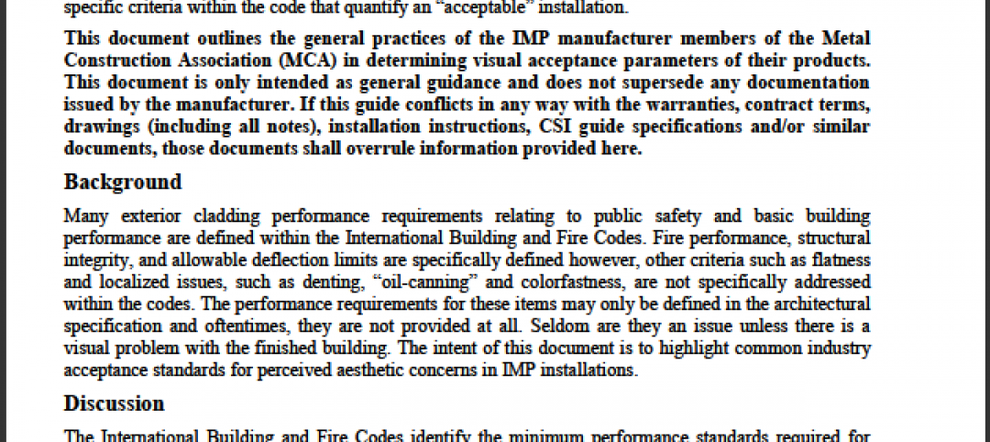After more than five years of planning within an unusual public-private partnership, a spectacular new village administration building has been completed in Mundelein Village, Ill. The two-story, 32,000 sq. ft. structure, which achieved LEED Gold status, replaces an aging building that served as the town’s headquarters since 1929.
Village officials hired Weston Solutions, a Vernon Hills, Ill. property development company, to oversee construction of the facility on a previously under-utilized industrial site. As part of the deal, Weston Solutions relocated its offices to the new building. The Village will utilize 15,000 sq. ft. on the first floor and Weston Solutions will occupy the second floor.
“The Village would not have moved forward on the project without Weston,” said John Lobaito, village administrator. “Weston’s shared vision made it the ideal partner and achieved our goal of attracting private investment.”
Architectural design was created by Wight & Company in Darien, Ill. The building design was inspired by historical elements in the community, and utilizes traditional masonry construction highlighted with a contemporary PAC-CLAD standing seam metal roof. “The slope of the hillside site made the roof particularly visible,” said Jason Dwyer, project architect. “We chose to use the metal standing seam panels to give the building a nice aesthetic appeal.”
A total of four Petersen products were used on this project. Approximately 14,000 sq. ft. of Petersen standing seam panels in two profiles were installed. Products included 18” wide Snap-Clad panels and 12” wide Snap-On panels, both finished in PAC-CLAD Cool Color Zinc. In addition, 3,300 sq. ft. of Petersen’s 7.2 Panel were used to shield a mechanical pit on top of the building. Finally, 1,000 sq. ft. of PAC-750 soffit panels were used to complete the roof concept.
All Petersen profiles were installed by Sullivan Roofing in Schaumburg, Ill. “This job was a complex mixture of panels and profiles, as well as difficult fabrications,” said Reid Whetham, project manager. “It was a challenging project with straight panels running into a curved valley. Petersen fabricated all of the panels and we custom-made the trim and flashings. We used the Snap-On panels to create the curved areas of the clock tower.” The PAC-CLAD panels were manufactured at Petersen’s plant in Elk Grove Village, Ill.
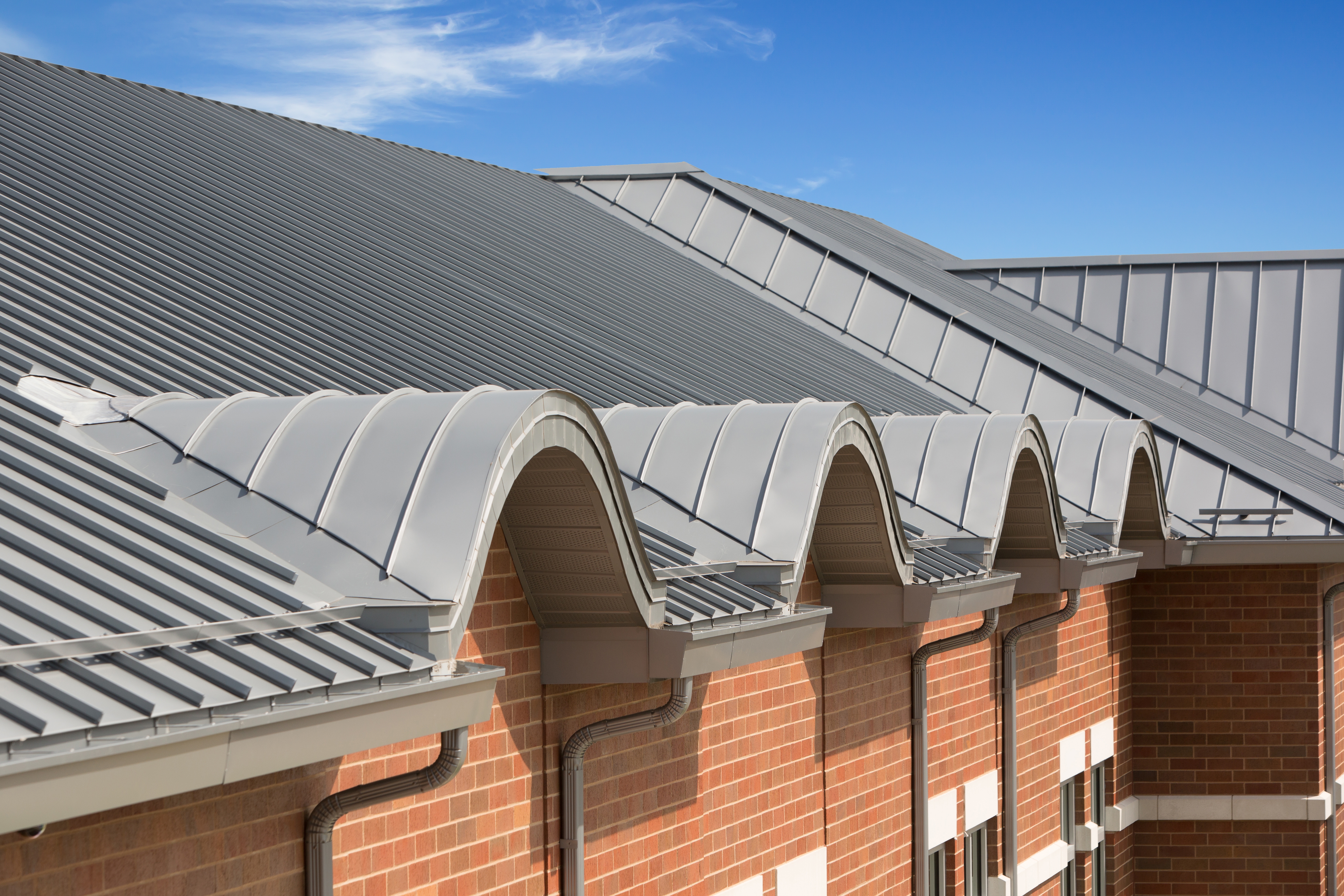
Sullivan Roofing is a regular user of PAC-CLAD products. “Probably a majority of our business is through Petersen,” Whetham said. “They do a great job with technical support, quality products and competitive pricing.”
The building incorporates numerous sustainable strategies to achieve LEED Gold certification.
Long-recognized as an industry leader in metal standing seam roofing products, Petersen also offers exposed fastener panels, flush panels, composite wall panels and column covers. All provide the well-known Petersen quality and are available in PAC-CLAD® Kynar 500® finish in 38 standard colors on steel and 37 aluminum. Most colors meet LEED, ENERGY STAR and cool roof certification requirements.
For more information on the complete line of Petersen metal products, call 800-PAC-CLAD or visit www.pac-clad.com.
Related Stories
Sponsored | Metals | Sep 17, 2018
GKD and the Kunsthalle Mannheim Museum of Modern and Contemporary Art
Architects aimed to create a dialogue between museum visitors and urban onlookers.
Sponsored | Metals | Sep 12, 2018
Austin apartment façade branded with metal mesh
Cambridge Architectural creates powder-coated design incorporating community’s leaf graphic.
Sponsored | Metals | Aug 8, 2018
Tiny house highlights ALPOLIC's versatility
As the exterior sponsor, ALPOLIC turned to Metal Design Systems (MDS) in Cedar Rapids, Iowa to come up with a way to fabricate its Timber Series metal composite material for this unique venture.
Sponsored | Metals | Aug 6, 2018
The state of the art in livestock housing
Metal buildings are proving to be a smart solution for livestock housing.
Sponsored | Metals | Jul 12, 2018
Metl-Span provides Liberty University with a home field advantage
In order to get the multi-purpose facility up and running in time for the team to begin preparations for the 2017 season, installers at W.H. Stovall & Company were tasked with fast-tracking the construction process.
Sponsored | Metals | Jul 10, 2018
Kent Police Station: Bridging a neighborhood, architecturally and symbolically
The station had to present an energized, neighborly aesthetic positioning it as a safe pillar of the community.
Sponsored | Metals | Jun 11, 2018
Perforated copper screens add movement to Ballet Memphis façade
The building is designed to engage the public in movement, culture and connection to the community.
Sponsored | Metals | May 9, 2018
Redefining Calgary’s newest social destination
Metl-Span® Insulated Metal Panels help bring Deerfoot City to life.


