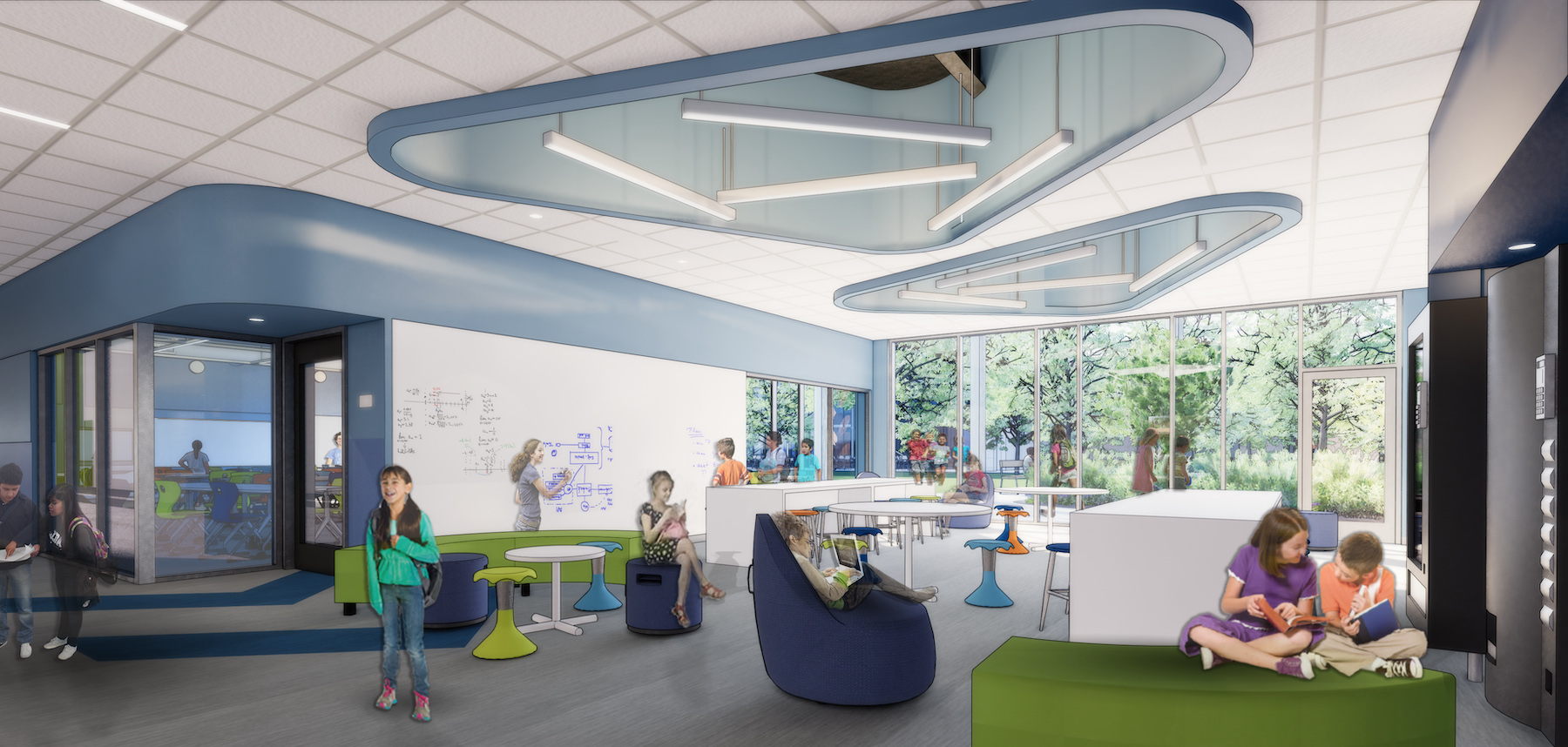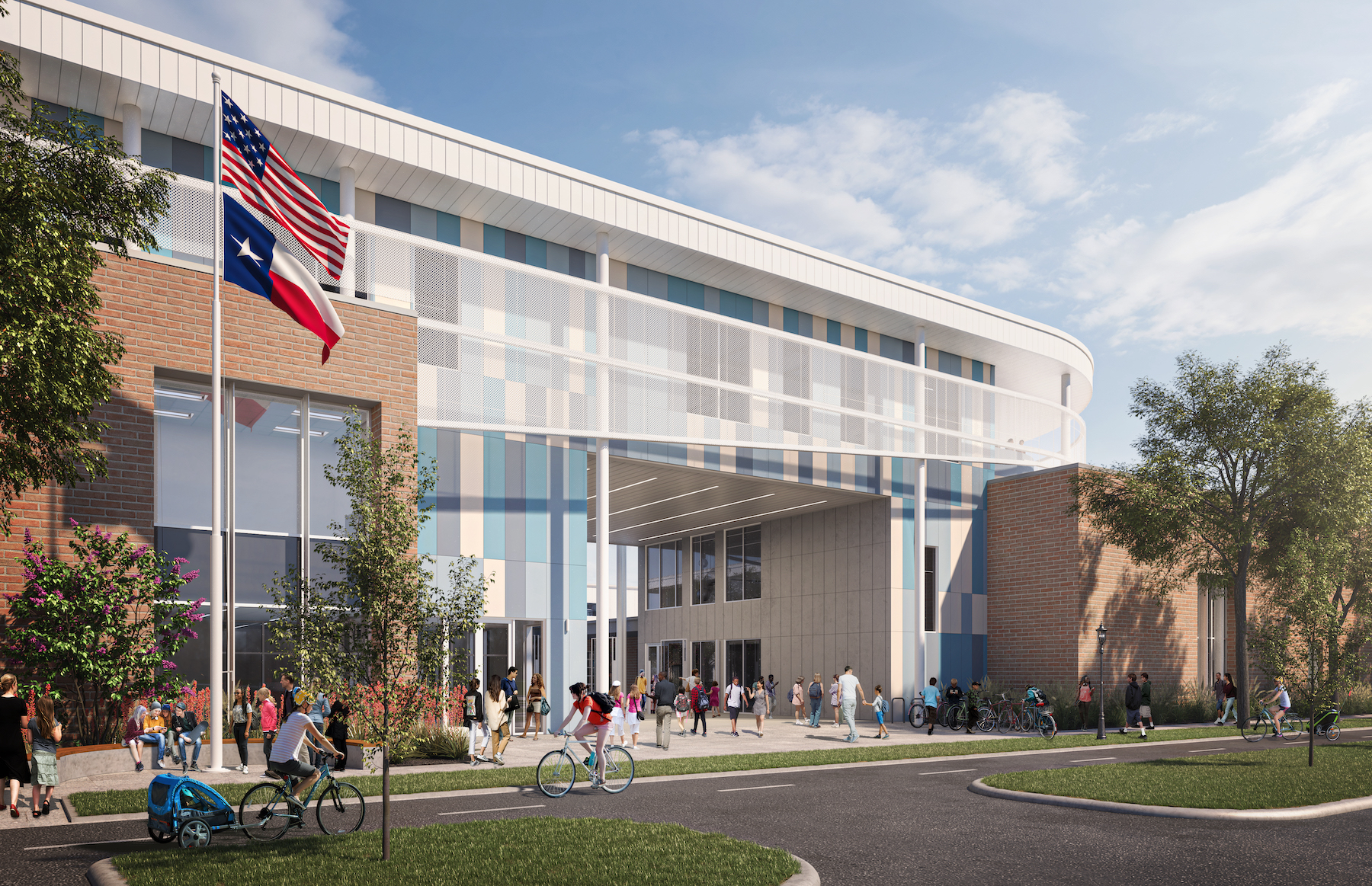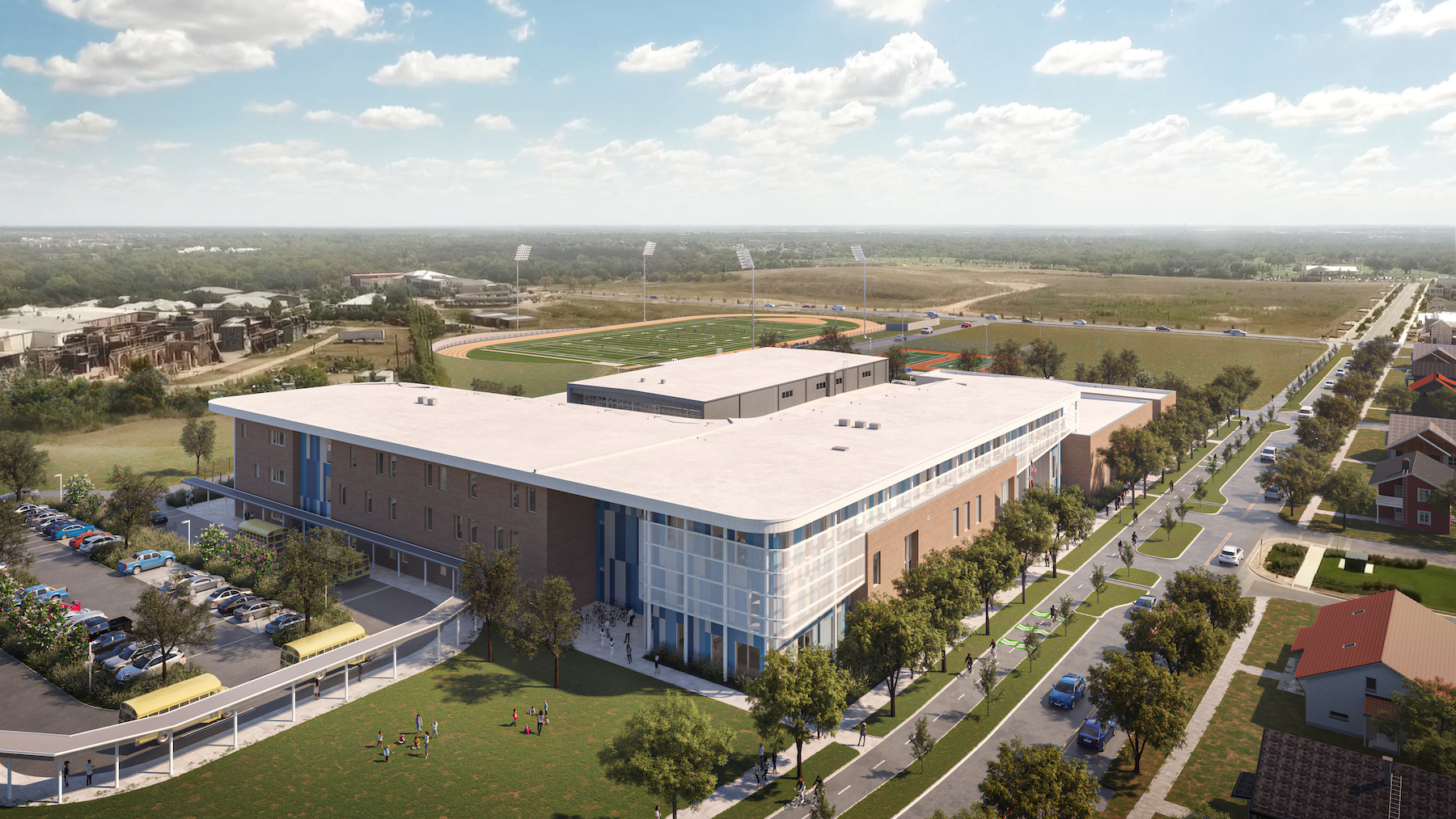Mueller is a 700-acre master-planned community located three miles from Austin, Texas, on what had been the Robert Mueller Municipal Airport that dated back to the late 1920s.
A public-private partnership between the City of Austin’s Economic Development Department and Catellus Development Corporation, Mueller, upon its build out within the next decade, will encompass at least 6,900 homes and apartments, a 42-acre mixed-use town center known as Aldrich Street, 5.5 million sf of commercial space, 750,000 sf of retail space, a medical center, film studio, children’s museum, an 83,000-sf grocery store, and 140 acres of parks and open spaces.
In support of this “new urbanist” environment, the Austin Independent School District—which already owns a performing arts center that opened within Mueller in early 2015—last August started construction on a 130,000-sf Middle School on 10 acres along the northeast section of the city and Mueller, that will double as a hub that links the school to this community’s neighborhoods. The middle school, with an 800-student capacity for 6th through 8th graders, is expected to be ready to accept students and teachers in August 2023.
The new middle school “will contribute to the fabric of the community,” predicts Kate Mraw, ALEP, RID, LEED AP BD+C, principal and design director for LPA, the architect on this project. The school will connect to Mueller’s bike and hiking trails, and offer a park and other public spaces on its premises. And because it will draw students from beyond the immediate neighborhood, it will bring greater diversity into the community.
A QUICKER WAY TO BUILD SCHOOLS
LPA and Coleman Landscape Architects are working with Joeris General Contractors, which the Austin ISD hired to spearhead this design-build project.
Burton Hackney, Vice President of Central Texas for Joeris General Contractors, tells BD+C that while the design-build delivery method is still the exception for building schools in the Lone Star State, “after the bond passed, [the district] needed a way to get some schools up quickly.” The Mueller project is one of 19 new constructions and modernizations that the Austin ISD is engaged in, funded by a $1 billion bond that voters passed in late 2017.
Hackney, an Austin native, says the airport redevelopment has long been thought of locally as “sacred space.” At one time, a new elementary school was on the table. But, he recalls, the district’s circumstances changed: at the time the bond was floated, more than 1,000 middle school students had been leaving the region from nearby charter schools, according to the ISD’s Facility Master Plan.
This is Joeris’ second design-build project for the district. Hackney says his firm’s culture “aligns” with that delivery method because it emphasizes lean principles. “We didn’t have to go through the value-engineering process because the GC was involved in all the meetings right from the start,” confirms Mraw.
DEMOCRATIC DESIGN

The Building Team is pretty much working from the ISD’s design documents. But the design process also included “a diverse stakeholder group that was heard from,” says Hackney. Catellus had a representative on the architecture team. And Mueller “was very specific about what it wanted,” he states.
During the design phase for the middle school, there were 16 architectural team meetings, four community meetings, and seven neighborhood meetings. The Austin ISD initiated those early talks, which Mraw says focused on “hopes, goals, and dreams,” as well as the importance of sustainability.
Mueller was the first neighborhood in Texas to earn LEED for Neighborhood Development Stage 3 Gold Certification. All the roofs of the Austin ISD Middle School will be solar ready. Durable and environmentally friendly materials are being used throughout, and 100 percent recycled water will irrigate the site’s vegetation. The school’s design—which takes into account its orientation to the sun—is expected to reduce energy use by 32 percent from a baseline standard.
The school design also pays homage to the original Mueller airport with a large, wing-shaped roof, a gymnasium that resembles an aircraft hangar, and runway-inspired wayfinding graphics throughout the campus.
A NOD TO THE PAST

Hackney says there was budgetary discussion, during the design phase, about what kinds of materials to use for the school’s exterior skin to resemble the Art Deco-like pattern of the eight-story airport tower, which is still standing. (The tower’s dark and light blue panels were restored several years ago.) The agreed-upon material is an integral-colored fiber cement panel made by the manufacturer TAKTL.
According to LPA, other exterior building materials are being used, too, including brick masonry veneer, a perforated and corrugated white metal screen, and anodized aluminum for the metal soffit and roof fascia panels.
The school’s roof and stacking also went through some changes to address budgetary concerns. The project’s total cost is $53.2 million, of which $45.5 million is for construction.
Related Stories
| Aug 11, 2010
AGC unveils comprehensive plan to revive the construction industry
The Associated General Contractors of America unveiled a new plan today designed to revive the nation’s construction industry. The plan, “Build Now for the Future: A Blueprint for Economic Growth,” is designed to reverse predictions that construction activity will continue to shrink through 2010, crippling broader economic growth.
| Aug 11, 2010
Section Eight Design wins 2009 Open Architecture Challenge for classroom design
Victor, Idaho-based Section Eight Design beat out seven other finalists to win the 2009 Open Architecture Challenge: Classroom, spearheaded by the Open Architecture Network. Section Eight partnered with Teton Valley Community School (TVCS) in Victor to design the classroom of the future. Currently based out of a remodeled house, students at Teton Valley Community School are now one step closer to getting a real classroom.
| Aug 11, 2010
PCL Construction, HITT Contracting among nation's largest commercial building contractors, according to BD+C's Giants 300 report
A ranking of the Top 50 Commercial Contractors based on Building Design+Construction's 2009 Giants 300 survey. For more Giants 300 rankings, visit http://www.BDCnetwork.com/Giants
| Aug 11, 2010
Webcor, Hunt Construction lead the way in mixed-use construction, according to BD+C's Giants 300 report
A ranking of the Top 30 Mixed-Use Contractors based on Building Design+Construction's 2009 Giants 300 survey. For more Giants 300 rankings, visit http://www.BDCnetwork.com/Giants
| Aug 11, 2010
Report: Fraud levels fall for construction industry, but companies still losing $6.4 million on average
The global construction, engineering and infrastructure industry saw a significant decline in fraud activity with companies losing an average of $6.4 million over the last three years, according to the latest edition of the Kroll Annual Global Fraud Report, released today at the Association of Corporate Counsel’s 2009 Annual Meeting in Boston. This new figure represents less than half of last year’s amount of $14.2 million.
| Aug 11, 2010
Jacobs, HDR top BD+C's ranking of the nation's 100 largest institutional building design firms
A ranking of the Top 100 Institutional Design Firms based on Building Design+Construction's 2009 Giants 300 survey. For more Giants 300 rankings, visit http://www.BDCnetwork.com/Giants
| Aug 11, 2010
Texas school goes for traditional look
Children in McKinney, Texas, will have a new school to attend next year. The 92,213-sf Lizzie Nell Cundiff McClure Elementary School will provide 44 classrooms, library space, a science lab, an auditorium, and a practice gym. PBK Architects and contractor Cadence McShane are cladding the exterior in masonry and stone accents to give the facility a traditional look.
| Aug 11, 2010
Private school in La Jolla gets a much-needed facelift
Faced with an aging campus with cramped classrooms, crumbling infrastructure, and outdated technology, La Jolla (Calif.) Country Day School recently completed a modernization that will add a 7,800-sf kindergarten. An early childhood/preschool village houses classrooms and computer, science, and language art facilities.
| Aug 11, 2010
Massachusetts charter school undergoes expansion
A 31,000-sf expansion/renovation of Prospect Hill Academy Charter School, a K-12 preparatory public charter school in Somerville and Cambridge, Mass., will include a versatile central gathering space on the main floor for tutorials and other uses. New offices for college counseling, a writing center, and a senior study room also will grace the ground floor, with upper levels housing science lab...







