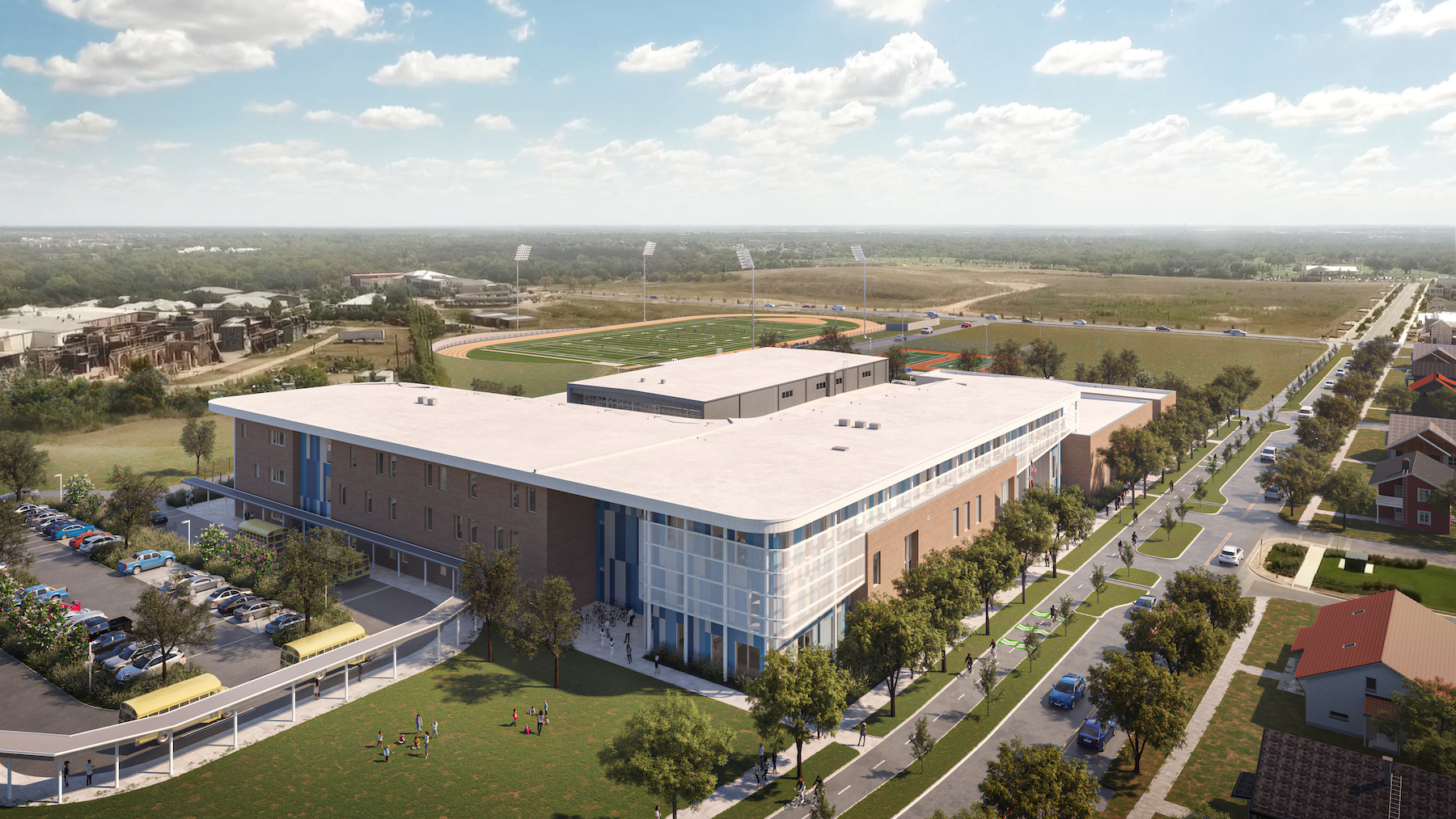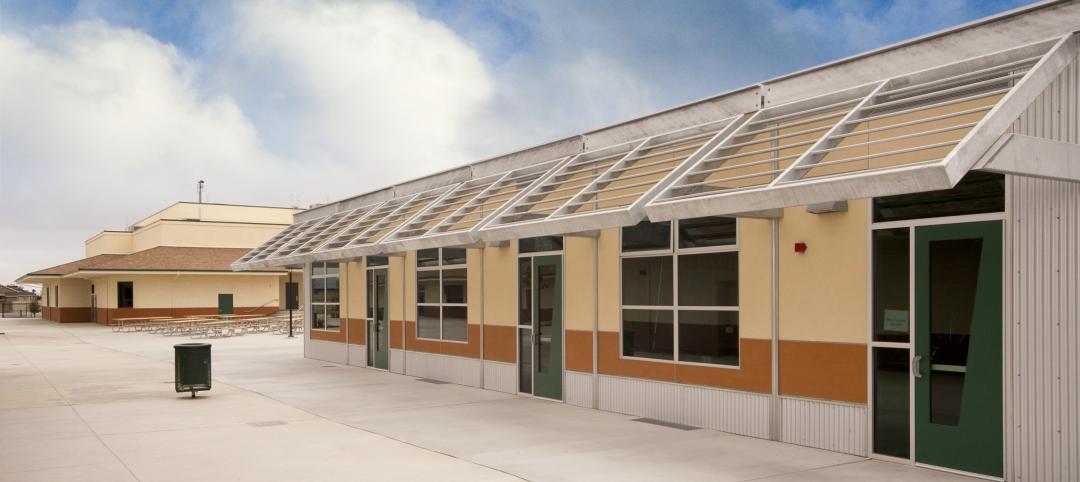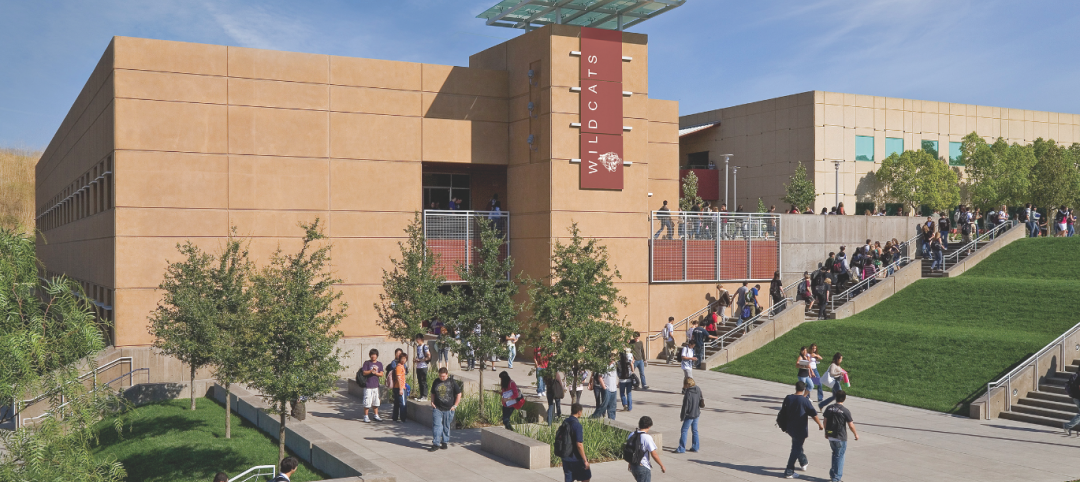Mueller is a 700-acre master-planned community located three miles from Austin, Texas, on what had been the Robert Mueller Municipal Airport that dated back to the late 1920s.
A public-private partnership between the City of Austin’s Economic Development Department and Catellus Development Corporation, Mueller, upon its build out within the next decade, will encompass at least 6,900 homes and apartments, a 42-acre mixed-use town center known as Aldrich Street, 5.5 million sf of commercial space, 750,000 sf of retail space, a medical center, film studio, children’s museum, an 83,000-sf grocery store, and 140 acres of parks and open spaces.
In support of this “new urbanist” environment, the Austin Independent School District—which already owns a performing arts center that opened within Mueller in early 2015—last August started construction on a 130,000-sf Middle School on 10 acres along the northeast section of the city and Mueller, that will double as a hub that links the school to this community’s neighborhoods. The middle school, with an 800-student capacity for 6th through 8th graders, is expected to be ready to accept students and teachers in August 2023.
The new middle school “will contribute to the fabric of the community,” predicts Kate Mraw, ALEP, RID, LEED AP BD+C, principal and design director for LPA, the architect on this project. The school will connect to Mueller’s bike and hiking trails, and offer a park and other public spaces on its premises. And because it will draw students from beyond the immediate neighborhood, it will bring greater diversity into the community.
A QUICKER WAY TO BUILD SCHOOLS
LPA and Coleman Landscape Architects are working with Joeris General Contractors, which the Austin ISD hired to spearhead this design-build project.
Burton Hackney, Vice President of Central Texas for Joeris General Contractors, tells BD+C that while the design-build delivery method is still the exception for building schools in the Lone Star State, “after the bond passed, [the district] needed a way to get some schools up quickly.” The Mueller project is one of 19 new constructions and modernizations that the Austin ISD is engaged in, funded by a $1 billion bond that voters passed in late 2017.
Hackney, an Austin native, says the airport redevelopment has long been thought of locally as “sacred space.” At one time, a new elementary school was on the table. But, he recalls, the district’s circumstances changed: at the time the bond was floated, more than 1,000 middle school students had been leaving the region from nearby charter schools, according to the ISD’s Facility Master Plan.
This is Joeris’ second design-build project for the district. Hackney says his firm’s culture “aligns” with that delivery method because it emphasizes lean principles. “We didn’t have to go through the value-engineering process because the GC was involved in all the meetings right from the start,” confirms Mraw.
DEMOCRATIC DESIGN
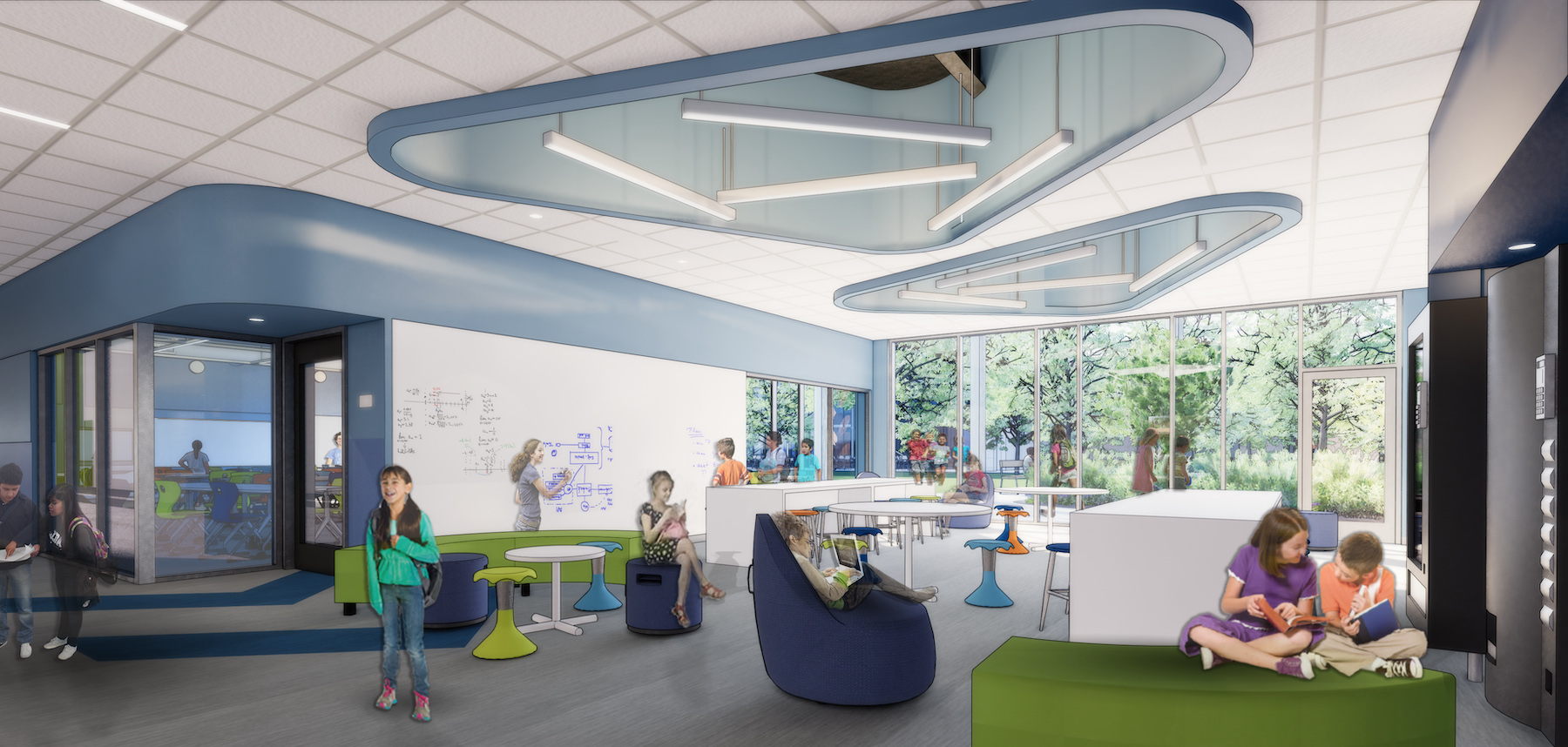
The Building Team is pretty much working from the ISD’s design documents. But the design process also included “a diverse stakeholder group that was heard from,” says Hackney. Catellus had a representative on the architecture team. And Mueller “was very specific about what it wanted,” he states.
During the design phase for the middle school, there were 16 architectural team meetings, four community meetings, and seven neighborhood meetings. The Austin ISD initiated those early talks, which Mraw says focused on “hopes, goals, and dreams,” as well as the importance of sustainability.
Mueller was the first neighborhood in Texas to earn LEED for Neighborhood Development Stage 3 Gold Certification. All the roofs of the Austin ISD Middle School will be solar ready. Durable and environmentally friendly materials are being used throughout, and 100 percent recycled water will irrigate the site’s vegetation. The school’s design—which takes into account its orientation to the sun—is expected to reduce energy use by 32 percent from a baseline standard.
The school design also pays homage to the original Mueller airport with a large, wing-shaped roof, a gymnasium that resembles an aircraft hangar, and runway-inspired wayfinding graphics throughout the campus.
A NOD TO THE PAST
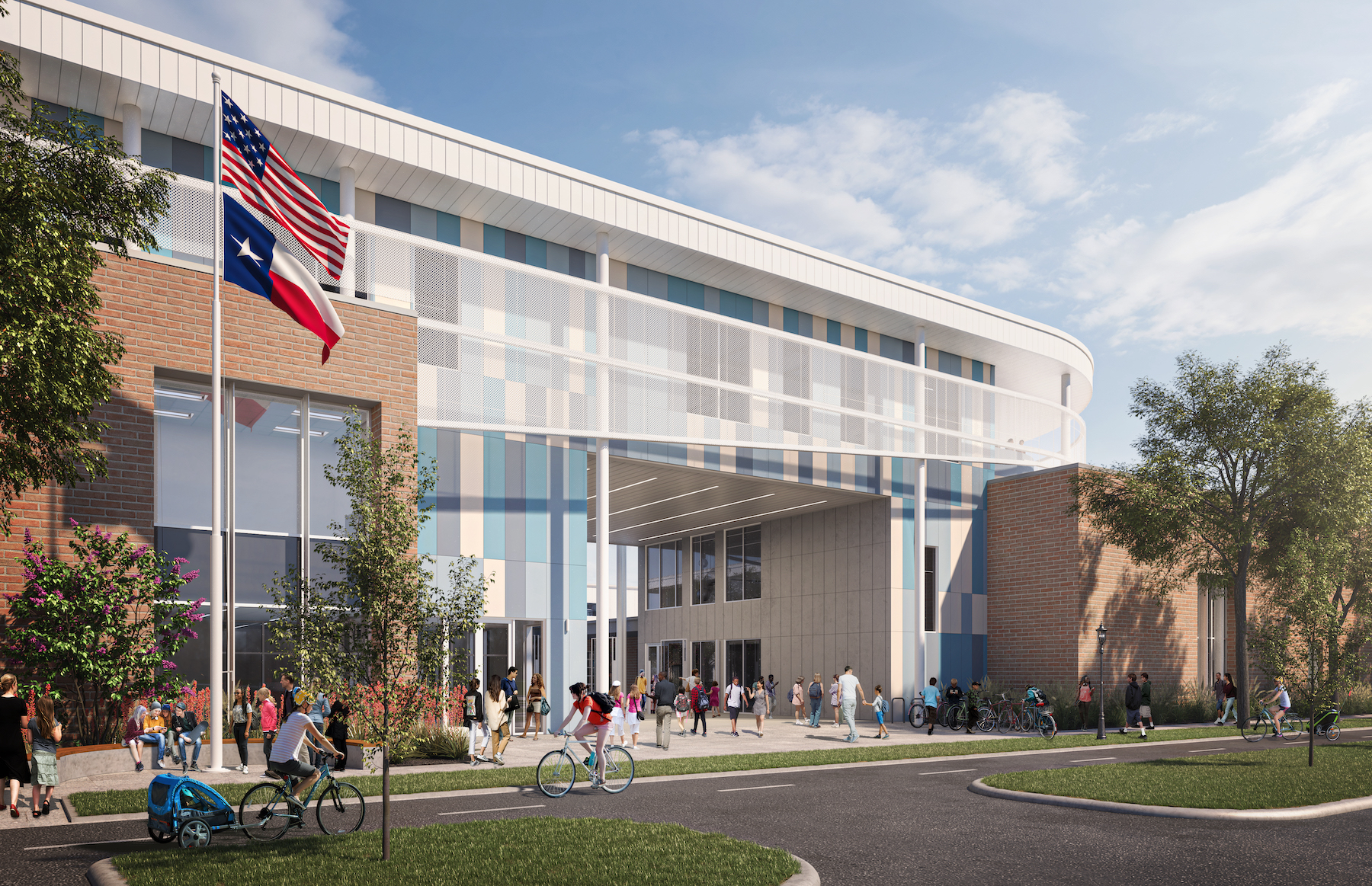
Hackney says there was budgetary discussion, during the design phase, about what kinds of materials to use for the school’s exterior skin to resemble the Art Deco-like pattern of the eight-story airport tower, which is still standing. (The tower’s dark and light blue panels were restored several years ago.) The agreed-upon material is an integral-colored fiber cement panel made by the manufacturer TAKTL.
According to LPA, other exterior building materials are being used, too, including brick masonry veneer, a perforated and corrugated white metal screen, and anodized aluminum for the metal soffit and roof fascia panels.
The school’s roof and stacking also went through some changes to address budgetary concerns. The project’s total cost is $53.2 million, of which $45.5 million is for construction.
Related Stories
| Feb 23, 2011
“School of Tomorrow” student design competition winners selected
The American Institute of Architecture Students (AIAS) and Kawneer Company, Inc. announced the winners of the “Schools of Tomorrow” student design competition. The Kawneer-sponsored competition, now in its fifth year, challenged students to learn about building materials, specifically architectural aluminum building products and systems in the design of a modern and creative school for students ranging from kindergarten to sixth grade. Ball State University’s Susan Butts was awarded first place and $2,500 for “Propel Elementary School.”
| Feb 15, 2011
LAUSD commissions innovative prefab prototypes for future building
The LA Unified School District, under the leadership of a new facilities director, reversed course regarding prototypes for its new schools and engaged architects to create compelling kit-of-parts schemes that are largely prefabricated.
| Feb 9, 2011
Gen7 eco-friendly modular classrooms are first to be CHPS verified
The first-ever Gen7 green classrooms, installed at Bolsa Knolls Middle School in Salinas, California, have become the nation's first modular classrooms to receive Collaborative for High Performance Schools (CHPS) Verified recognition for New School Construction. They are only the second school in California to successfully complete the CHPS Verified review process.
| Dec 17, 2010
Alaskan village school gets a new home
Ayagina’ar Elitnaurvik, a new K-12 school serving the Lower Kuskikwim School District, is now open in Kongiganak, a remote Alaskan village of less than 400 residents. The 34,000-sf, 12-classroom facility replaces one that was threatened by river erosion.
| Dec 6, 2010
Honeywell survey
Rising energy costs and a tough economic climate have forced the nation’s school districts to defer facility maintenance and delay construction projects, but they have also encouraged districts to pursue green initiatives, according to Honeywell’s second annual “School Energy and Environment Survey.”
| Nov 29, 2010
New Design Concepts for Elementary and Secondary Schools
Hard hit by the economy, new construction in the K-12 sector has slowed considerably over the past year. Yet innovation has continued, along with renovations and expansions. Today, Building Teams are showing a keener focus on sustainable design, as well as ways to improve indoor environmental quality (IEQ), daylighting, and low-maintenance finishes such as flooring.
| Nov 23, 2010
Honeywell's School Energy and Environment Survey: 68% of districts delayed or eliminated improvements because of economy
Results of Honeywell's second annual “School Energy and Environment Survey” reveal that almost 90% of school leaders see a direct link between the quality and performance of school facilities, and student achievement. However, districts face several obstacles when it comes to keeping their buildings up to date and well maintained. For example, 68% of school districts have either delayed or eliminated building improvements in response to the economic downturn.
| Nov 3, 2010
Designs complete for new elementary school
SchenkelShultz has completed design of the new 101,270-sf elementary Highlands Elementary School, as well as designs for three existing buildings that will be renovated, in Kissimmee, Fla. The school will provide 48 classrooms for 920 students, a cafeteria, a media center, and a music/art suite with outdoor patio. Three facilities scheduled for renovations total 19,459 sf and include an eight-classroom building that will be used as an exceptional student education center, a older media center that will be used as a multipurpose building, and another building that will be reworked as a parent center, with two meeting rooms for community use. W.G. Mills/Ranger is serving as CM for the $15.1 million project.
| Oct 27, 2010
Grid-neutral education complex to serve students, community
MVE Institutional designed the Downtown Educational Complex in Oakland, Calif., to serve as an educational facility, community center, and grid-neutral green building. The 123,000-sf complex, now under construction on a 5.5-acre site in the city’s Lake Merritt neighborhood, will be built in two phases, the first expected to be completed in spring 2012 and the second in fall 2014.
| Oct 13, 2010
Thought Leader
Sundra L. Ryce, President and CEO of SLR Contracting & Service Company, Buffalo, N.Y., talks about her firm’s success in new construction, renovation, CM, and design-build projects for the Navy, Air Force, and Buffalo Public Schools.


