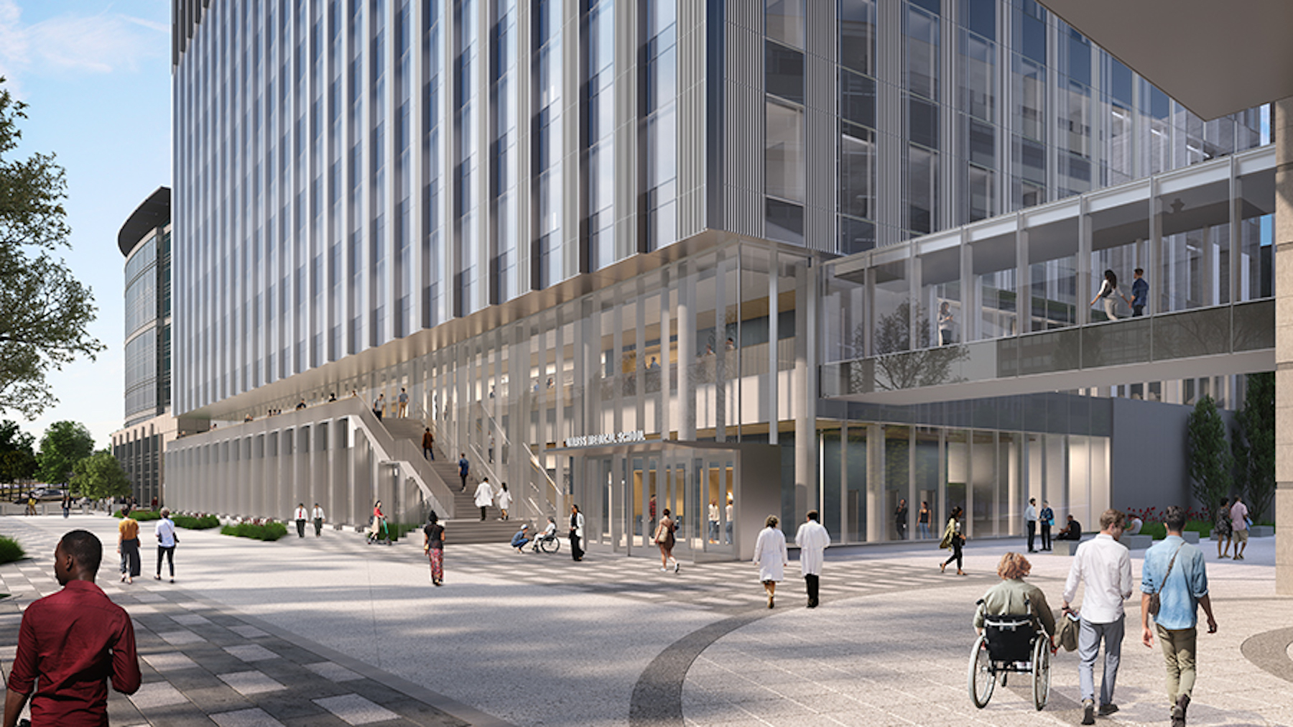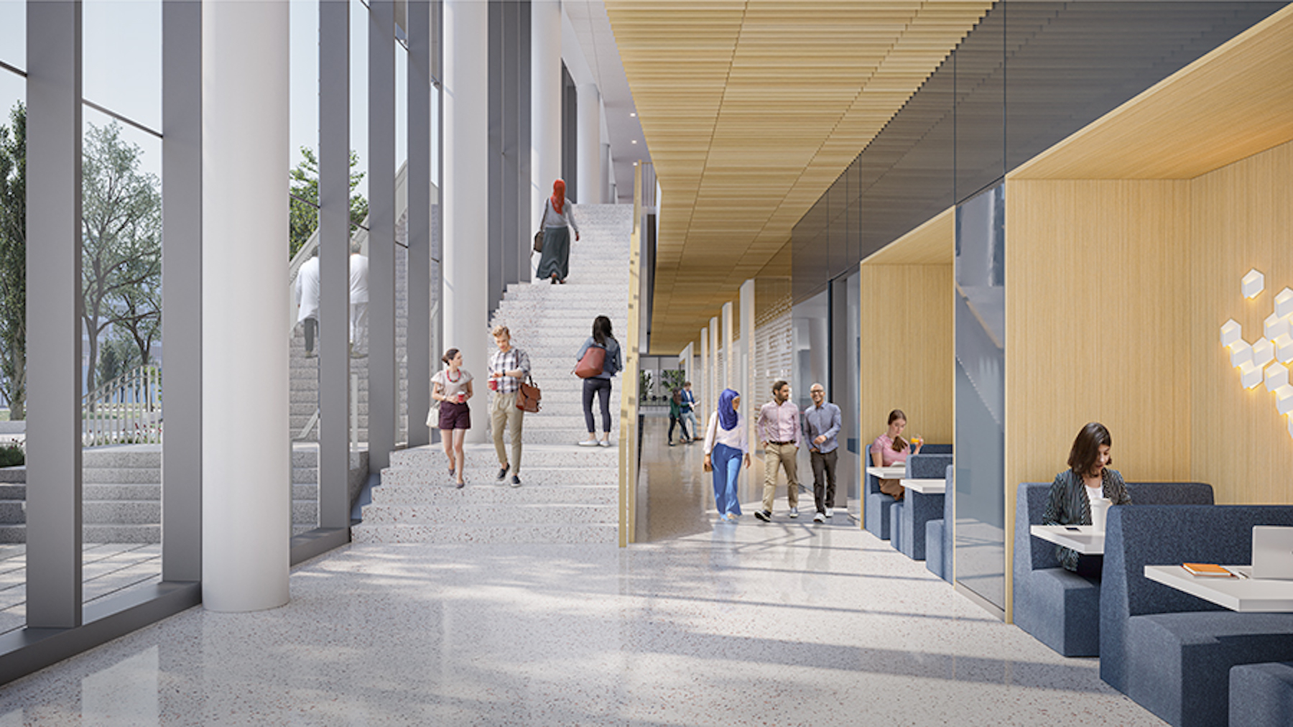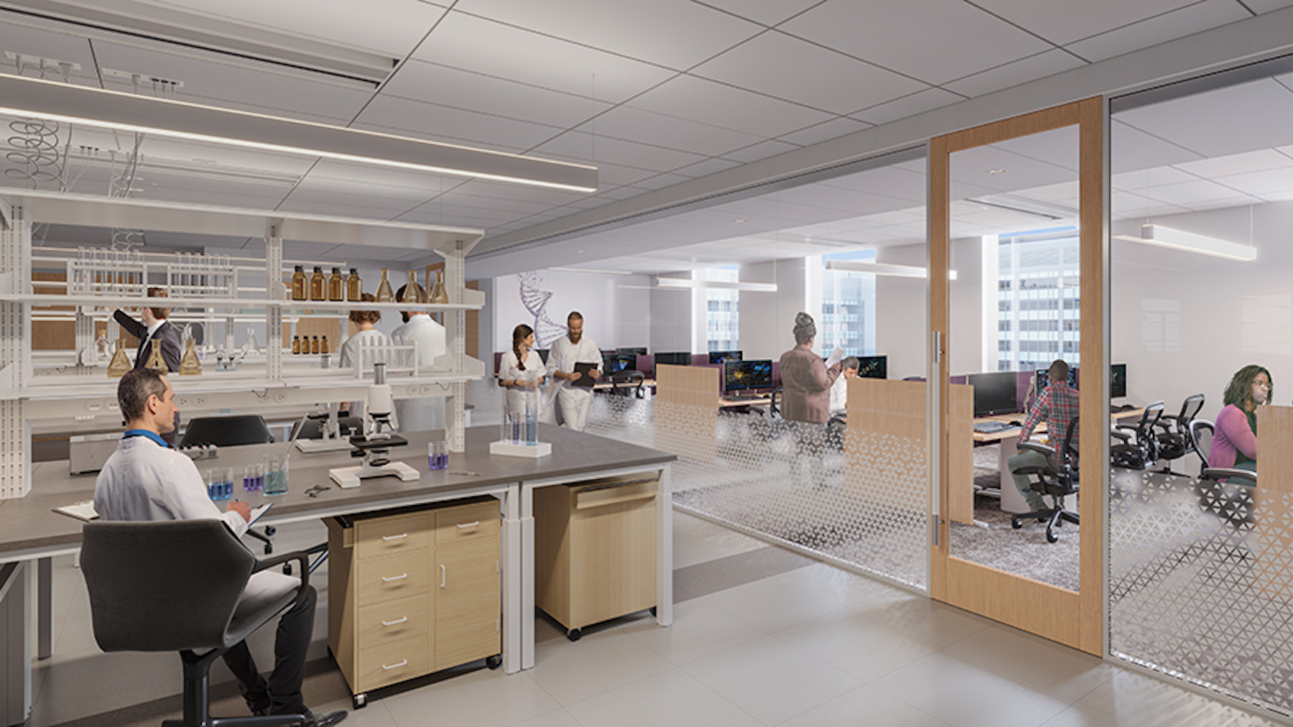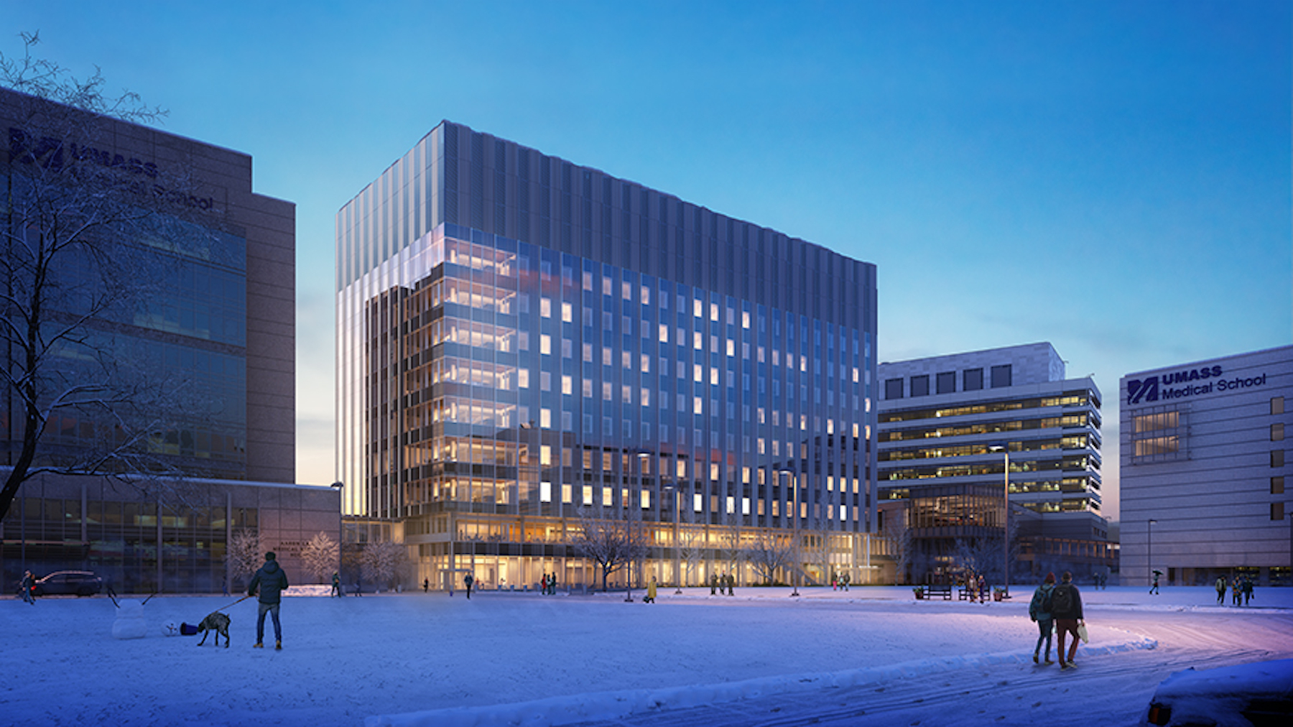A new nine-story, 350,000 sf biomedical research and education facility under construction at the University of Massachusetts Chan Medical School in Worcester, Mass., will accommodate larger class sizes and extensive lab space. The facility will support more than 70 principal investigators studying treatments for Alzheimer’s disease, other dementias, and neurodegenerative diseases.
The additional space also permits campus expansion of facilities to help meet the needs for more physicians, graduate nurses, life sciences researchers, and other health sciences professionals. The project is in line with the recommendation from the Association of American Medical Colleges that medical schools identify ways of helping meet the growing physician shortage.
The $325 million building will host co-location of the Horae Gene Therapy Center, the Departments of Neurology and Neurobiology, the Program in Molecular Medicine, and the new Program in Human Genetics & Evolutionary Biology. The new structure will complete the west face of the Campus Green and require the removal of a portion of a parking garage. The new building will connect with two other structures through a new system of sky bridges on the second level and below grade.
The sustainability target is LEED Gold with aspirations to net-zero energy usage. The architecture integrates high performance systems with a double-skin façade and geothermal heat pumps. The geothermal heating and cooling system will reduce greenhouse gas emissions from the building by 55% compared to serving HVAC needs exclusively with the campus power plant.
Moving certain departments and programs to the new building will open up space for more than 30 laboratories in existing spaces. The relocation of the molecular medicine department will allow space to be leased to companies in the UMass Medicine Science Park.
“Some may be surprised to learn that UMass Chan Medical School actually increased its funded research during the pandemic,” said Terence R. Flotte, MD, the Celia and Isaac Haidak Professor, executive deputy chancellor, provost, and dean of the School of Medicine. “But we were not surprised at all. The gifted research community here is deeply committed to advancing our efforts to cure disease and alleviate suffering.”
On the Building Team:
Owner: UMass Chan Medical School & UMass Building Authority
Design architect: ZGF Architects
Architect of record: Architectural Resources Cambridge (ARC)
MEP Engineers: BR+A Consulting Engineers & Architectural Engineers, Inc.
Structural engineer: RSE Associates
Construction Manager: Shawmut Design and Construction



Related Stories
| Aug 11, 2010
Putting the Metal to the Petal
The Holocaust and Human Rights Center of Maine was founded in 1985, but the organization didn't have a permanent home until May 2008. That's when the Michael Klahr Center, which houses the HHRC, opened on the Augusta campus of the University of Maine. The design, by Boston-based architects Shepley Bulfinch Richardson & Abbott, was selected from among more than 200 entries in a university-s...
| Aug 11, 2010
Bronze Award: Alumni Gymnasium Renovation, Dartmouth College Hanover, N.H.
At a time when institutions of higher learning are spending tens of millions of dollars erecting massive, cutting-edge recreation and fitness centers, Dartmouth College in Hanover, N.H., decided to take a more modest, historical approach. Instead of building an ultra-grand new facility, the university chose to breathe new life into its landmark Alumni Gymnasium by transforming the outdated 99-y...
| Aug 11, 2010
High-Performance Modular Classrooms Hit the Market
Over a five-day stretch last December, students at the Carroll School in Lincoln, Mass., witnessed the installation of a modular classroom building like no other. The new 950-sf structure, which will serve as the school's tutoring offices for the next few years, is loaded with sustainable features like sun-tunnel skylights, doubled-insulated low-e glazing, a cool roof, light shelves, bamboo tri...
| Aug 11, 2010
Fleet Library, Rhode Island School of Design
When tasked with transforming an early 1920s Italian Renaissance bank building into a fully functional library for the Rhode Island School of Design, the Building Team for RISD's Fleet Library found itself at odds with the project's two main goals. On the one hand, the team would have to carefully restore and preserve the historic charm and ornate architectural details of the landmark space, d...
| Aug 11, 2010
Cronkite Communication School Speaks to Phoenix Redevelopment
The city of Phoenix has sprawling suburbs, but its outward expansion caused the downtown core to stagnate—a problem not uncommon to other major metropolitan areas. Reviving the city became a hotbed issue for Mayor Phil Gordon, who envisioned a vibrant downtown that offered opportunities for living, working, learning, and playing.







