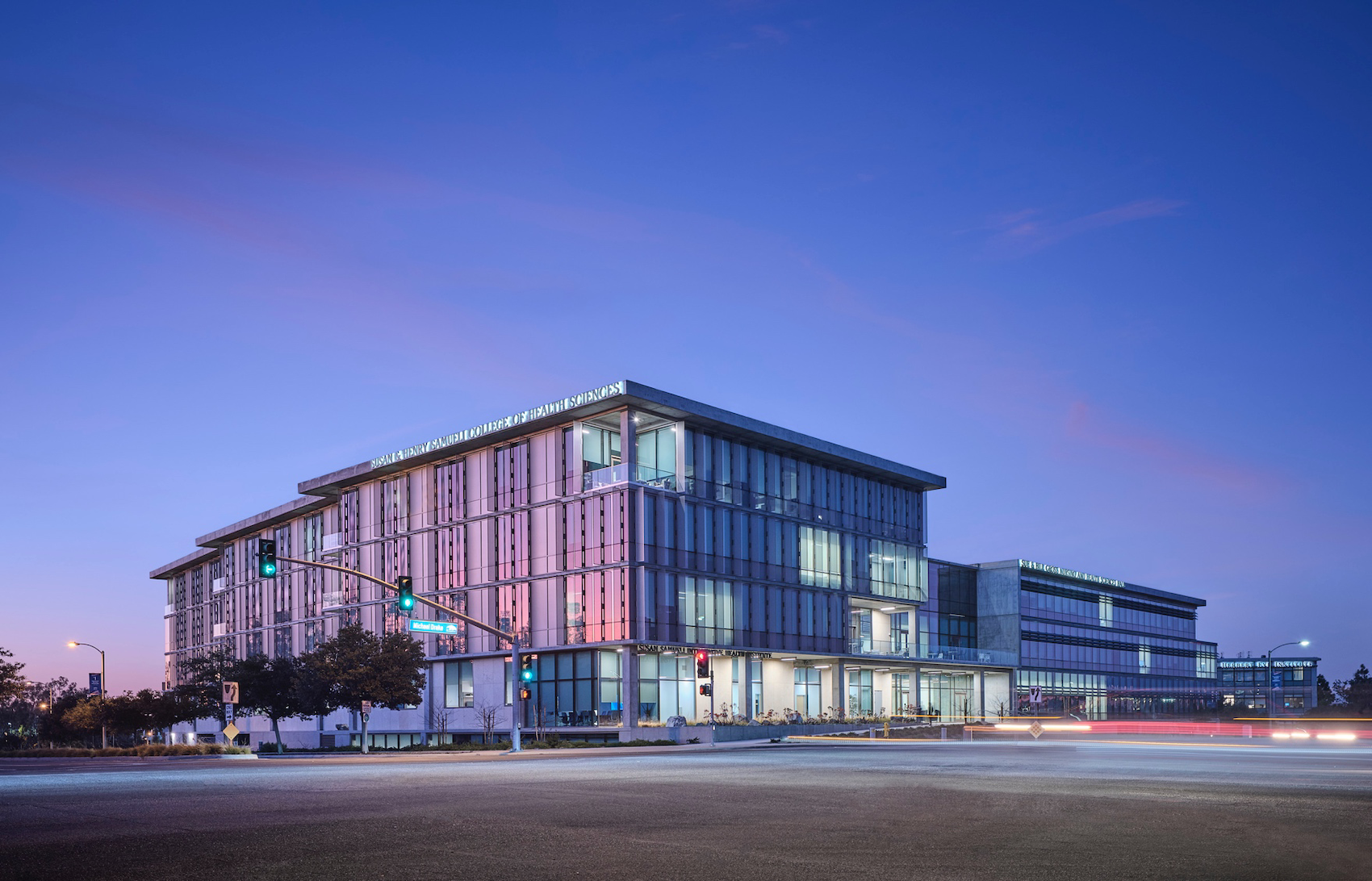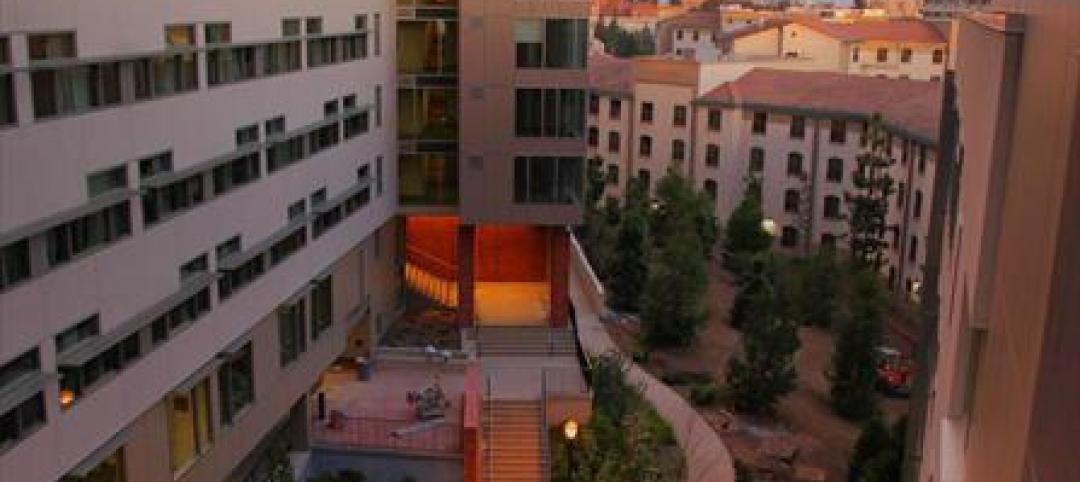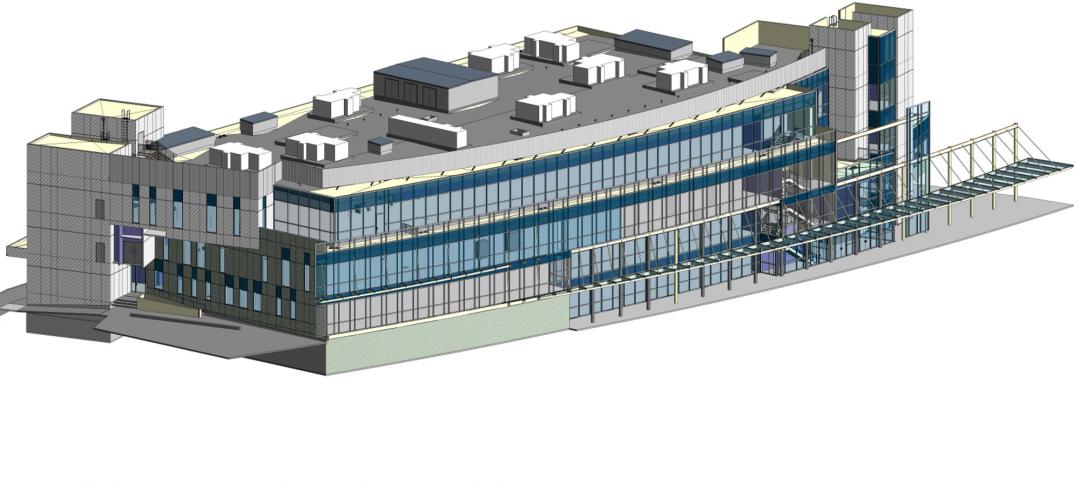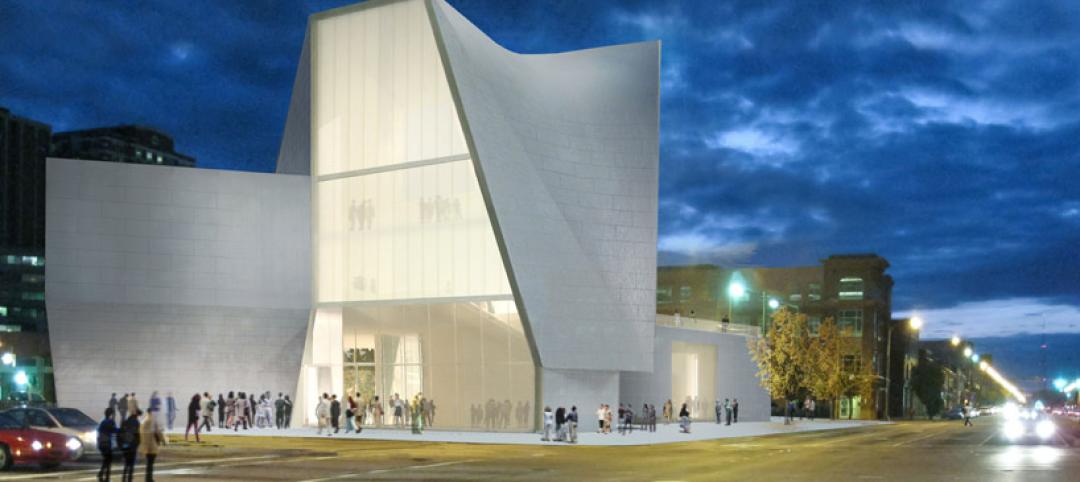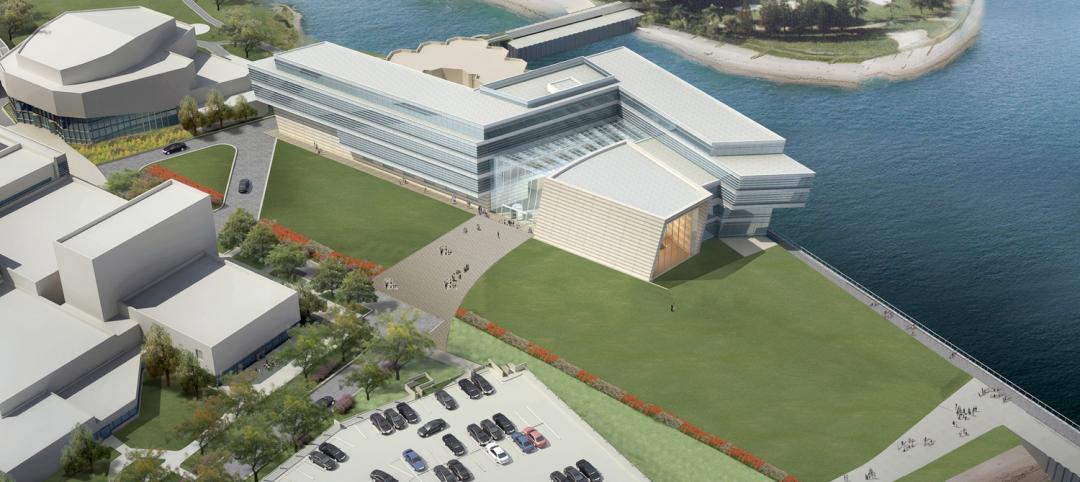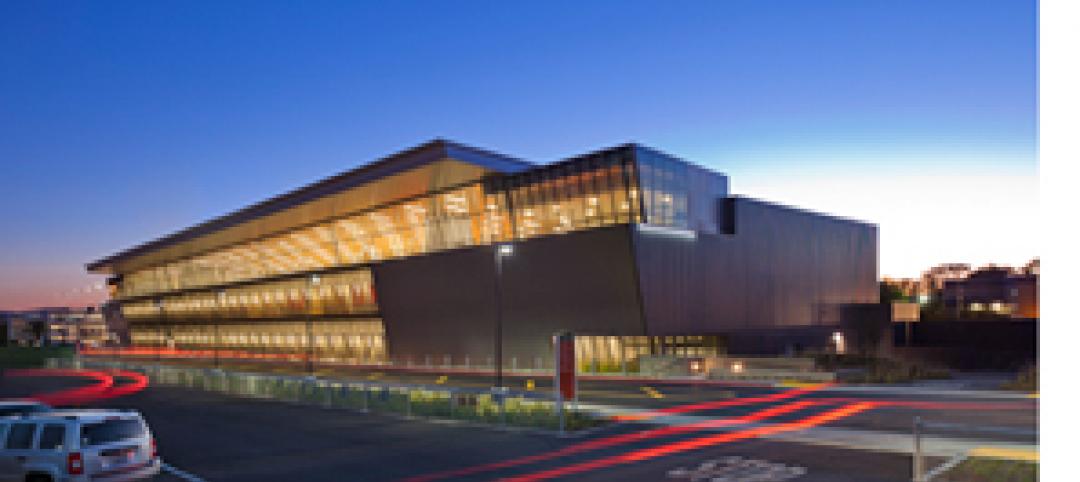The new College of Health Sciences Building and Nursing & Health Sciences Hall at the University of California Irvine supports the institution’s goal of becoming a national model for integrative health. The new 211,660-sf facility houses nursing, medical doctorate, pharmacy, philosophy, and public health programs in a single building.
With biophilic elements incorporated throughout the LEED Platinum building and a natural courtyard, students are taught holistic mind, body, and spirit benefits of nature in a medical setting. The building features teaching labs, a simulation center, and dedicated lounge space with access to beautiful outdoor spaces, community spaces, and natural elements.
“These elements come to together to not only improve students’ learning outcomes, but also their health and wellness with access to nature and daylight, chances for building community and interaction between disciplines, and enriching research and learning through exposure to other programs, practitioners, clinicians, and students,” according to a news release.
Notable features of the facility include:
- Stand-alone auditorium and pre-function space acting as a center of activity, a gateway to campus, and a resource for all four UCI Health Sciences and other university events
- Distinct identities/signature spaces associated with each building
- A distinctive dedicated two-story lobby space with a living wall
- A high visibility, dedicated entry for the clinic that builds community among patients and staff and connects treatment functions on both levels
- A “main street” corridor that connects Research Neighborhoods to enhance collaboration, sharing of resources, and scalability
The project was designed according to a “Heart, Home and Integrator approach,” says Martha Ball, Higher Education Sector Leader, HED. “The heart is the dedicated entry and experience of the building that builds a sense of community among patients and clinicians. The home is the lounge that opens to a quiet outdoor area for respite, facilitating individual and group activities and studies. The integrator is the central courtyard with dedicated entry experiences for each program, the auditorium within the courtyard, and the glass bridge that connects the two wings. These come together to create chance encounters of researchers, faculty, clinicians, and administration.”
Bringing together medical programs “creates a premium experience that enhances learning outcomes by educating students beyond traditional lab classrooms,” Ball says. “Students see the benefits of biophilic design and collaborative spaces as patients are healed holistically.”
On the project team:
Owner and/or developer: University of California Irvine
Design architect: HED, teamed with SLAM for interior architecture/planning
Architect of record: HED
MEP engineer: Alvine Engineering
Structural engineer: Saiful Bouquet
General contractor/construction manager: Hathaway Dinwiddie
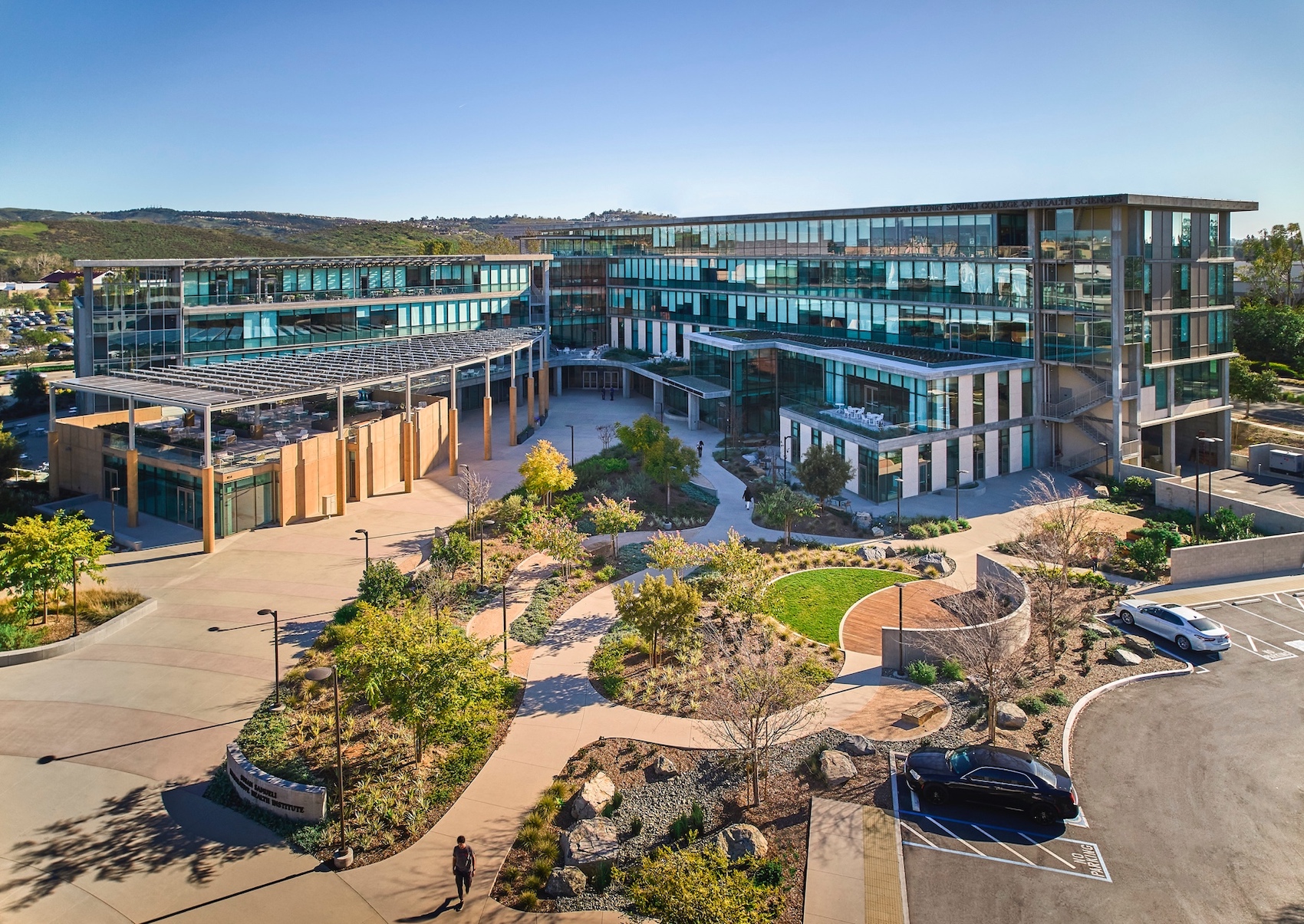
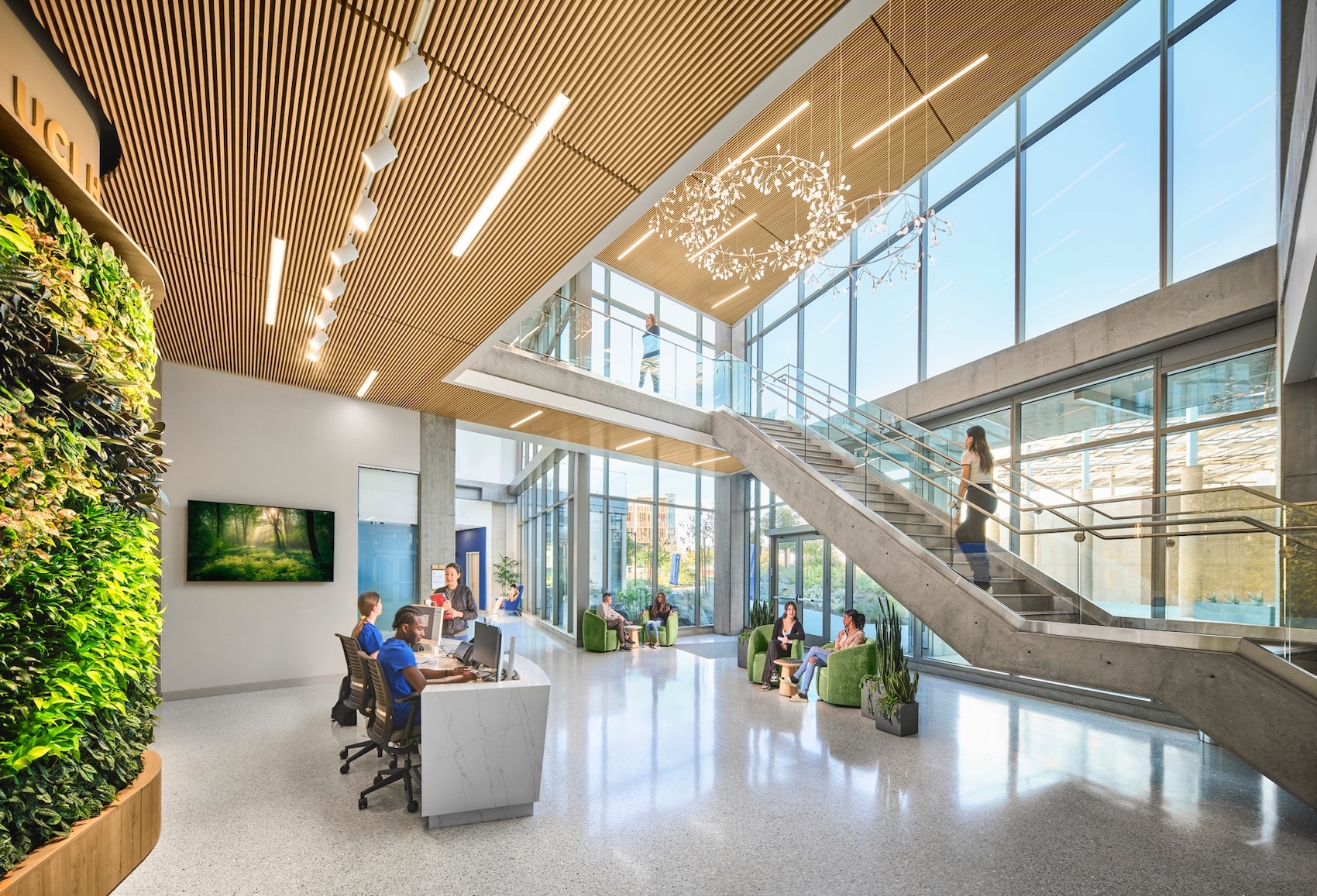
Related Stories
| May 2, 2012
Building Team completes two additions at UCLA
New student housing buildings are part of UCLA’s Northwest Campus Student Housing In-Fill Project.
| May 1, 2012
Construction is underway on MLK ambulatory care center in L.A.
Featuring a variety of sustainable features, the new facility is designed to achieve LEED Gold Certification.
| Apr 30, 2012
Virginia Commonwealth unveils design for Arts Institution
Institute for Contemporary Art will serve as a catalyst for exhibitions, programs, research and collaboration.
| Apr 25, 2012
J.C. Anderson selected for 50,000-sf build out at Chicago’s DePaul University
The build-out will consist of the construction of new offices, meeting rooms, video rooms and a state-of-the-art multi-tiered Trading Room.
| Apr 17, 2012
Princeton Review releases “Guide to 322 Green Colleges”
The guide profiles 322 institutions of higher education in the U.S. and Canada that demonstrate notable commitments to sustainability in their academic offerings, campus infrastructure, activities and career preparation.
| Apr 17, 2012
FMI report examines federal construction trends
Given the rapid transformations occurring in the federal construction sector, FMI examines the key forces accelerating these changes, as well as their effect on the industry.
| Apr 16, 2012
University of Michigan study seeks to create efficient building design
The result, the researchers say, could be technologies capable of cutting the carbon footprint created by the huge power demands buildings place on the nation’s electrical grid.
| Apr 16, 2012
UNT lab designed to study green energy technologies completed
Lab to test energy technologies and systems in order to achieve a net-zero consumption of energy.
| Apr 13, 2012
Goettsch Partners designs new music building for Northwestern
The showcase facility is the recital hall, an intimate, two-level space with undulating walls of wood that provide optimal acoustics and lead to the stage, as well as a 50-foot-high wall of cable-supported, double-skin glass
| Apr 11, 2012
C.W. Driver completes Rec Center on CSUN campus
The state-of-the-art fitness center supports university’s goal to encourage student recruitment and retention.


