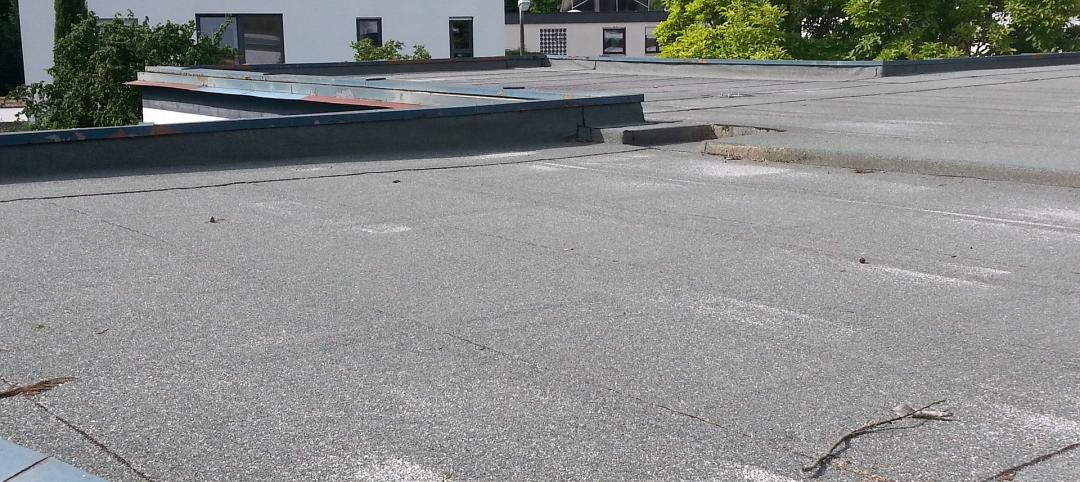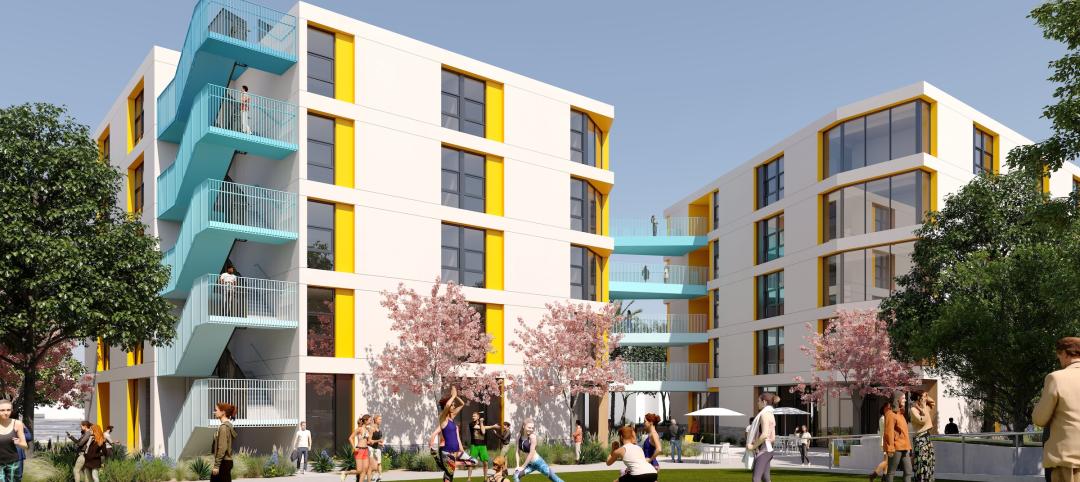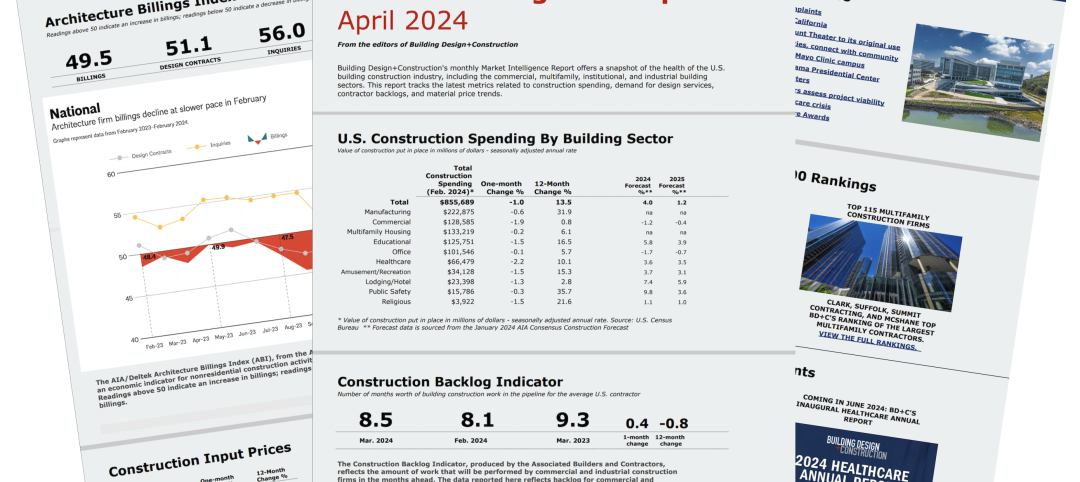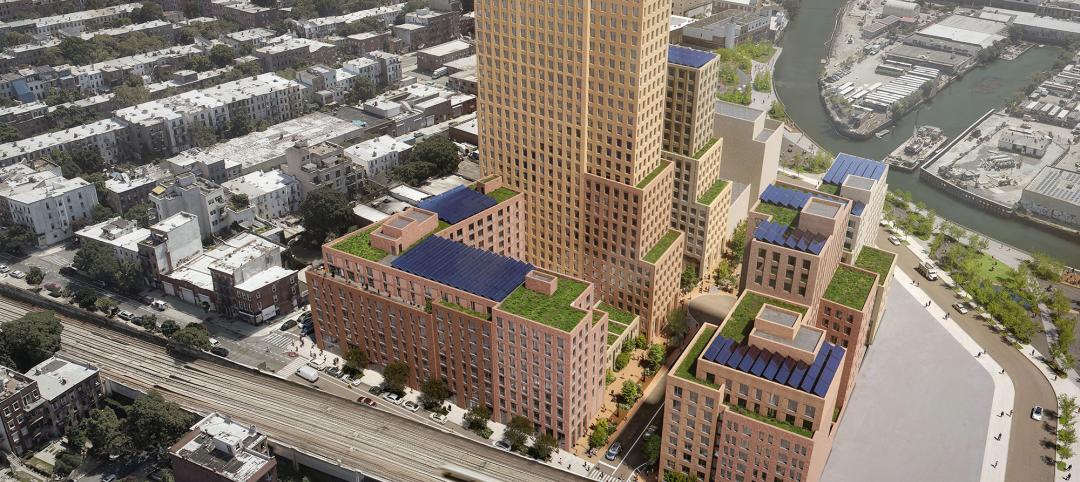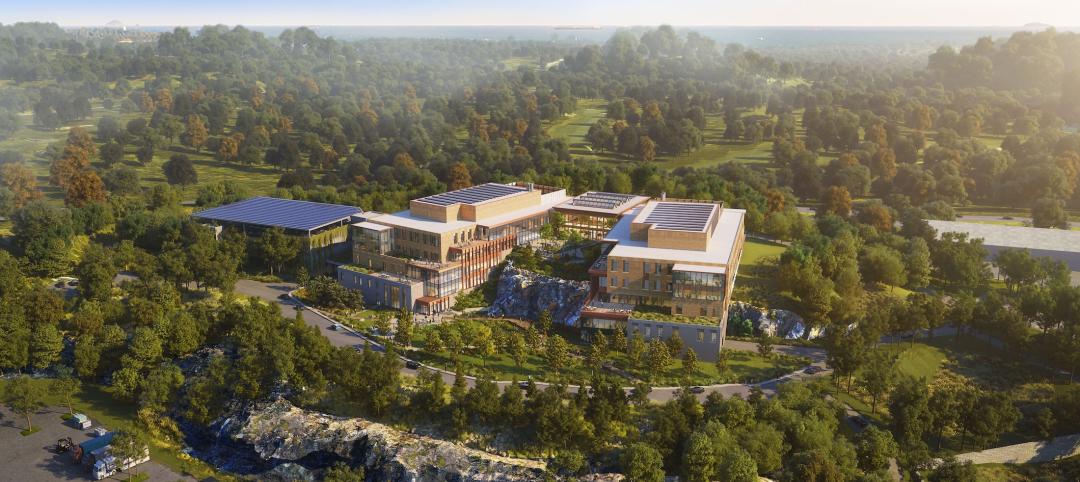A team of Perkins&Will researchers has been awarded a $30,000 grant from the American Society of Interior Designers (ASID) Foundation to enhance their PRECEDE dashboard, an open-source tool that draws on federal data to identify and assess community health priorities within the U.S. by location.
PRECEDE, which stands for Public Repository to Engage Community & Enhance Design Equity, will help designers integrate and translate public health data into design decisions.
“We selected Perkins&Will’s proposal because of its focus on health equity at such a critical time. Their tool paves the way for a future of more equitable public health,” says S. Dawn Haynie, Ph.D., a research fellow for ASID. “It makes the traditionally complex contextual research about a specific site accessible to all designers, not just those with research expertise.”
The CDC estimates that a significant proportion of a person’s health is attributed to the quality of their environment, personal education, and any behavioral constraints that may be impacting their community. Designers have an opportunity to improve community health outcomes by designing according to these factors.
However, access to the nuances within this federal data is limited, thus making it more difficult for designers to integrate such information early in the design process, when diversity and inclusion are most effectively addressed.
Identifying this gap in data and practice, the team first developed a beta version of PRECEDE in spring 2022 in a Microsoft Excel spreadsheet. Compared with similar public health-focused data visualization tools—most coming with limitations like not allowing the user to search by mailing address or not accounting for environmental factors—PRECEDE aggregates multiple sources into an easy-to-understand resource hub complete with best practices informed by successful case studies.
The research team first identified over 40 design-relevant health indicators that could be improved by interior design, such as obesity, diabetes, and asthma, in areas like material selection, ventilation, and circadian lighting.
“When we walk in the door, we bring our health conditions with us,” says Dr. Erika Eitland, director of Perkins&Will’s Human Experience Lab. “This tool allows us to use publicly available data to identify health priorities for our communities without having to ask invasive questions about individuals’ health.”
Using PRECEDE tool on projects
Case studies demonstrate PRECEDE’s ability to impact a wide range of project types and populations. For a Durham, North Carolina school, designers discovered higher-than-average breast cancer deaths in the area and responded with healthier materials to limit teachers’ and staff’s exposure to known harmful materials.
Similarly, at a national nonprofit’s Washington, D.C. headquarters, PRECEDE brought forward active workstations that encourage movement to mitigate the city’s high rates of cardiovascular disease and high blood pressure.
“This is a powerful example of how a multidisciplinary team from interiors to urban design and public health to architecture can de-silo research and support systems-level solutions,” adds Eitland.
Now, the team will continue to develop the tool outside of Excel using data analytics platform Power BI and an application programming interface that will retrieve data from their sources directly. Harvard Graduate School of Design, Massachusetts Institute of Technology, and Wentworth Institute of Technology will act as academic partners throughout the process. The PRECEDE dashboard pilot will then be delivered to ASID Foundation in September 2023., after which it will make the rounds at conferences and within partnerships.
Joining Eitland on Perkins&Will’s awarded team are David Cordell, Amina Helstern, Tyrone Mashall, and Devika Tandon. The ASID Foundation Research Committee selected winning projects based on the significance of the study, innovation in research questions, strength of methodology, applicability of findings, and more.
Related Stories
Standards | Apr 22, 2024
Design guide offers details on rain loads and ponding on roofs
The American Institute of Steel Construction and the Steel Joist Institute recently released a comprehensive roof design guide addressing rain loads and ponding. Design Guide 40, Rain Loads and Ponding provides guidance for designing roof systems to avoid or resist water accumulation and any resulting instability.
Building Materials | Apr 22, 2024
Tacoma, Wash., investigating policy to reuse and recycle building materials
Tacoma, Wash., recently initiated a study to find ways to increase building material reuse through deconstruction and salvage. The city council unanimously voted to direct the city manager to investigate deconstruction options and estimate costs.
Student Housing | Apr 19, 2024
$115 million Cal State Long Beach student housing project will add 424 beds
A new $115 million project recently broke ground at California State University, Long Beach (CSULB) that will add housing for 424 students at below-market rates. The 108,000 sf La Playa Residence Hall, funded by the State of California’s Higher Education Student Housing Grant Program, will consist of three five-story structures connected by bridges.
Construction Costs | Apr 18, 2024
New download: BD+C's April 2024 Market Intelligence Report
Building Design+Construction's monthly Market Intelligence Report offers a snapshot of the health of the U.S. building construction industry, including the commercial, multifamily, institutional, and industrial building sectors. This report tracks the latest metrics related to construction spending, demand for design services, contractor backlogs, and material price trends.
MFPRO+ New Projects | Apr 16, 2024
Marvel-designed Gowanus Green will offer 955 affordable rental units in Brooklyn
The community consists of approximately 955 units of 100% affordable housing, 28,000 sf of neighborhood service retail and community space, a site for a new public school, and a new 1.5-acre public park.
Construction Costs | Apr 16, 2024
How the new prevailing wage calculation will impact construction labor costs
Looking ahead to 2024 and beyond, two pivotal changes in federal construction labor dynamics are likely to exacerbate increasing construction labor costs, according to Gordian's Samuel Giffin.
Healthcare Facilities | Apr 16, 2024
Mexico’s ‘premier private academic health center’ under design
The design and construction contract for what is envisioned to be “the premier private academic health center in Mexico and Latin America” was recently awarded to The Beck Group. The TecSalud Health Sciences Campus will be located at Tec De Monterrey’s flagship healthcare facility, Zambrano Hellion Hospital, in Monterrey, Mexico.
Market Data | Apr 16, 2024
The average U.S. contractor has 8.2 months worth of construction work in the pipeline, as of March 2024
Associated Builders and Contractors reported today that its Construction Backlog Indicator increased to 8.2 months in March from 8.1 months in February, according to an ABC member survey conducted March 20 to April 3. The reading is down 0.5 months from March 2023.
Laboratories | Apr 15, 2024
HGA unveils plans to transform an abandoned rock quarry into a new research and innovation campus
In the coastal town of Manchester-by-the-Sea, Mass., an abandoned rock quarry will be transformed into a new research and innovation campus designed by HGA. The campus will reuse and upcycle the granite left onsite. The project for Cell Signaling Technology (CST), a life sciences technology company, will turn an environmentally depleted site into a net-zero laboratory campus, with building electrification and onsite renewables.
Codes and Standards | Apr 12, 2024
ICC eliminates building electrification provisions from 2024 update
The International Code Council stripped out provisions from the 2024 update to the International Energy Conservation Code (IECC) that would have included beefed up circuitry for hooking up electric appliances and car chargers.



