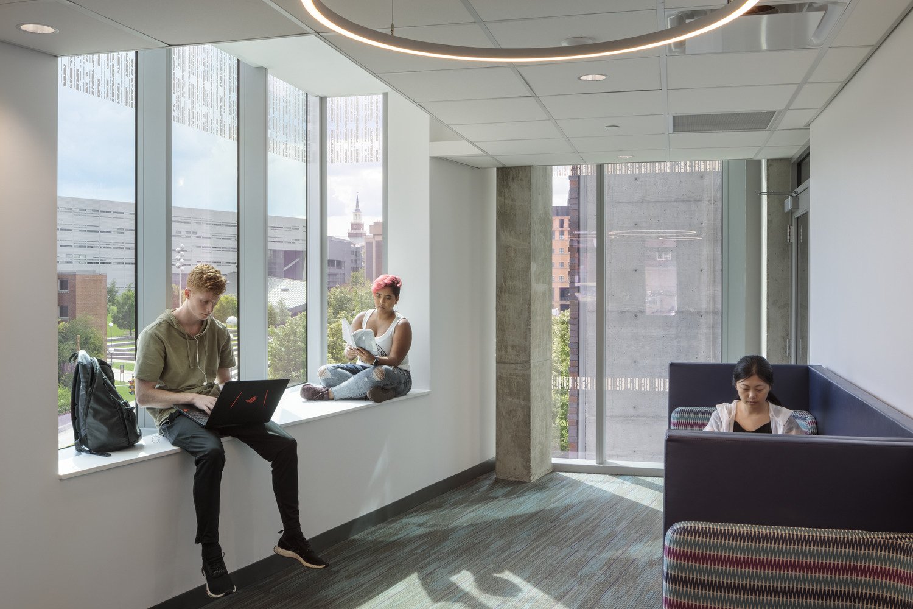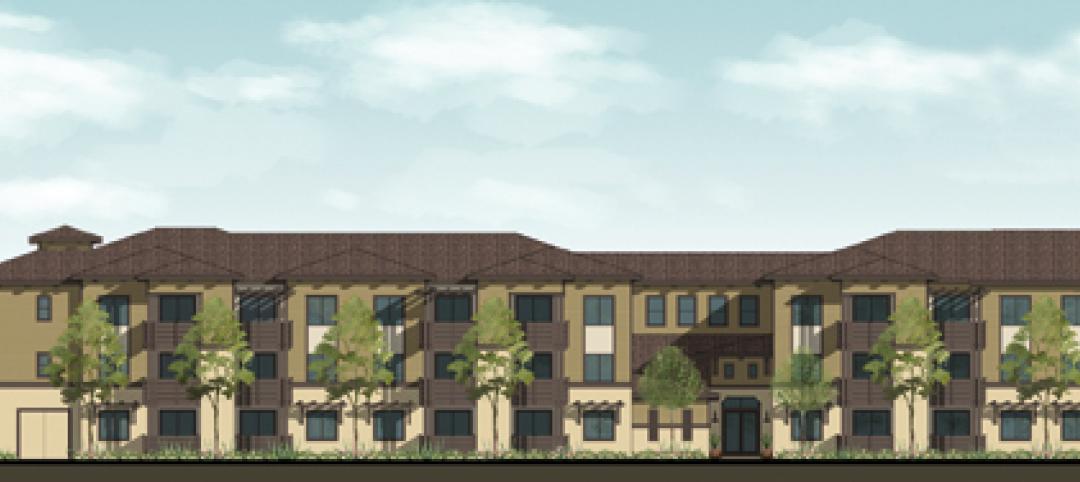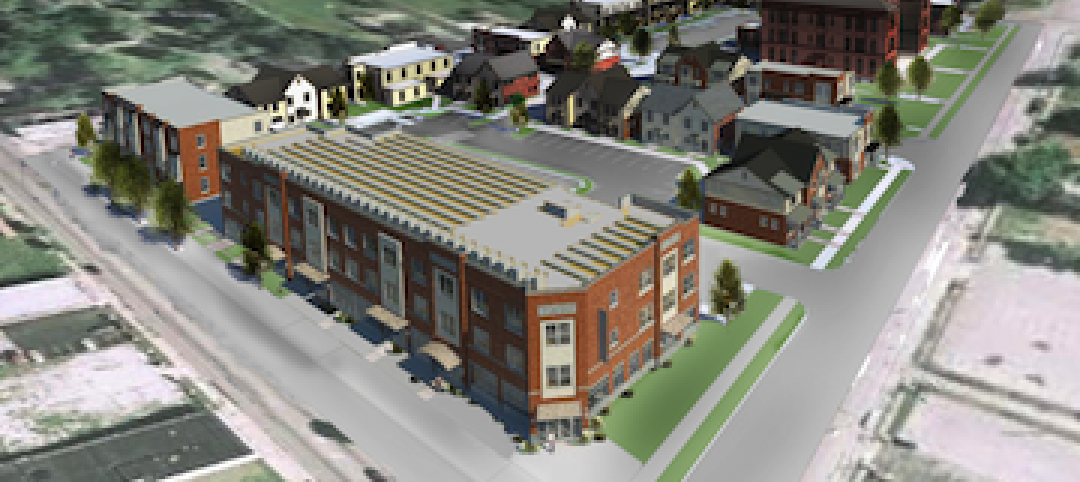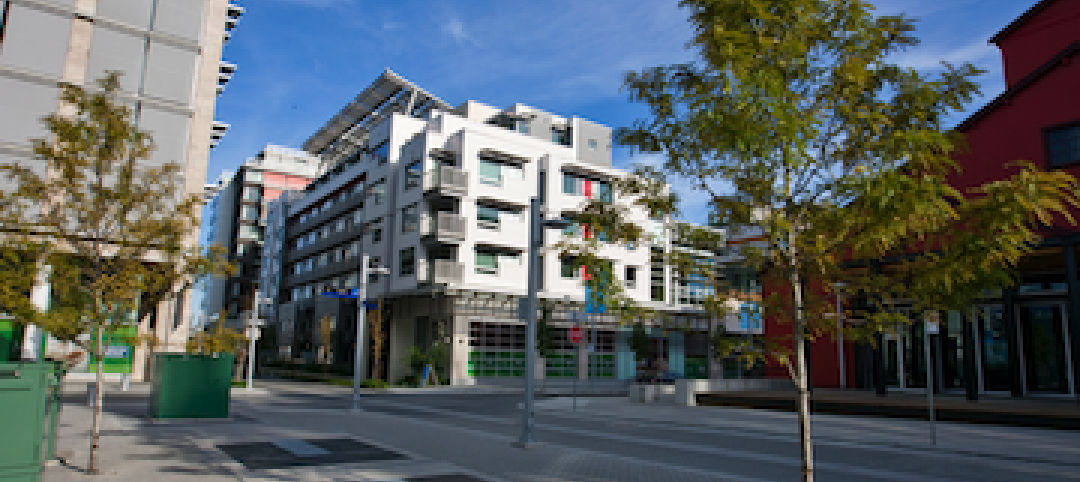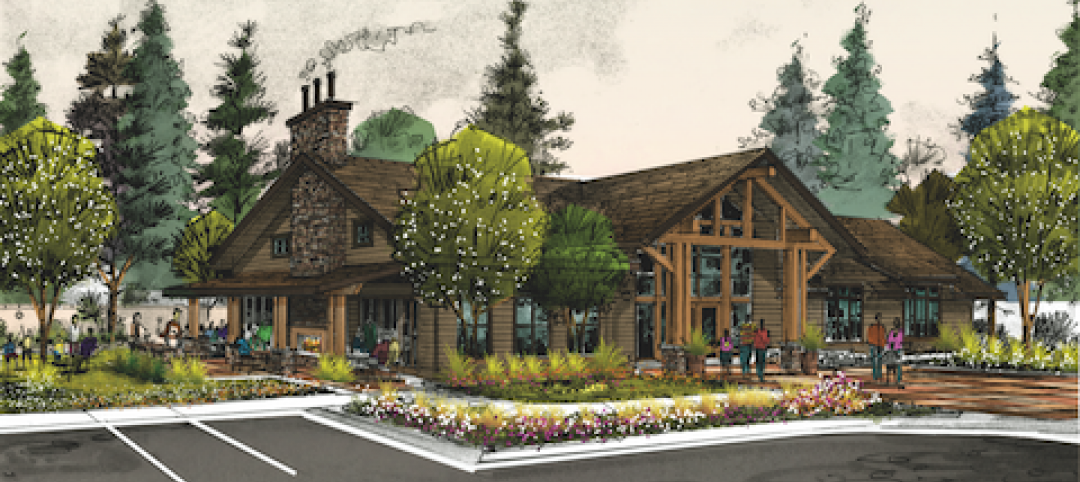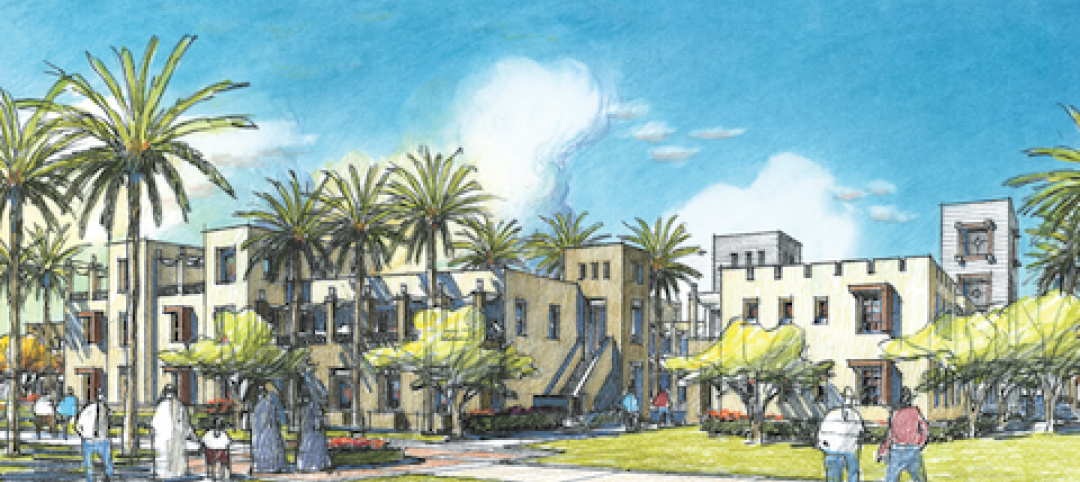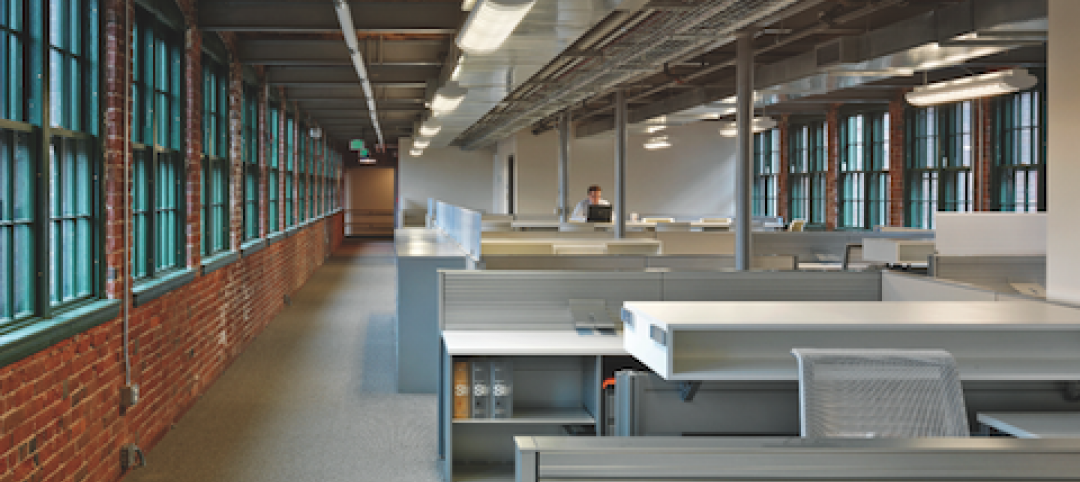The first of the Gen Z students are now freshman and sophomores in college. Soon, they will replace Millennials on campus completely. When it comes to Gen Z, no website, brochure, or campus tour can compete with the power of social media; they have never known a world without it—it’s where they live, learn, promote, slam, etc.
When it comes to the design and space planning of your residence life program, the quality of the space you create will be reflected—good or bad—in the social media feeds of your students. Gen Zs may show up for a campus tour, but their opinion will be shaped by searching the #nameofyourhall to see what their digital peers are saying about it. Inspiring positive posts starts with creating positive spaces for these students to Gather, Bond, Play, Rejuvenate, and simply, Be. It starts with providing spaces that enhance the college experience and empower your students’ personal growth and success.
Sharing IRL/In Real Life (Bond/Be)
Private space for Gen Z often fits within the dimensions of whatever screen they’re using. Even within social groups, this generation will retreat into their phones for a little private down time before rejoining the conversation going on around them. Social media for them is both public (in the way it amplifies their ideas and connects them to peers) and intensely private (every parent of a teen has experienced the way the phone gets turned down or the laptop lid quickly closed when we walk into a teen’s space). Zs may be having an intensely personal text conversation in the most public of spaces; they’re blurring the lines of what happens in public/private.
Video (Gather/Be/Play)
When Zs want to learn how to do something (make slime, write cover letters, create Insta Stories, or use Excel), they turn to video platforms like YouTube or Twitch. If designed correctly, space can accommodate video for group activity (gaming vs. ‘the big game’); group learning (beaming in a subject matter expert for a small group session or watching past lectures) and quiet, focused learning. Designers and Residence Life Programmers need to recognize this key difference between Millennials and Gen Z and start incorporating spaces to support these activities.
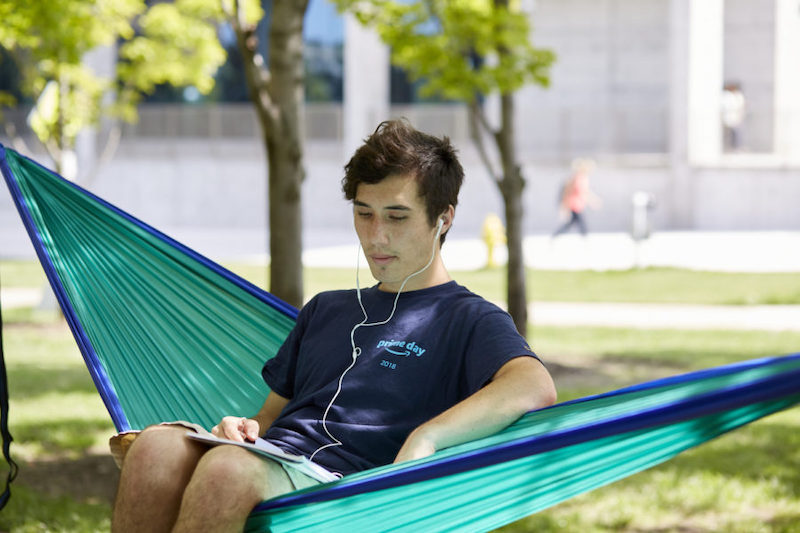
Entrepreneurial spirit (Bond/Play)
What if the prior generations’ tech leaders didn’t have to leave their universities to create their start-ups? Colleges and universities should consider providing spaces that empower students to play with their ideas, taking them from inspiration to prototype to digital marketplace quickly. Gen Zs (and ahem, their Gen X parents) have watched the cost of college continue to rise. Luxury amenities in new and renovated residence halls do not resonate with Zs or their parents, but given Z’s entrepreneurial spirit, a makerspace will (incubator spaces or pop-up business spaces might as well). Well-designed student housing can provide Gen Z with space for both living and launching.
Smart Sleep (Rejuvenate/Be)
While Gen Zs are clocking more zzz’s than previous generations they are also facing a growing burnout epidemic across industries. Space must address their needs to tune-out and turn-off. Sleeping rooms must be designed to foster a quiet place to promote relaxation and sleep. This could be as simple as blackout shades or as complex as increased noise insulation and higher NRC windows on urban campuses. These elements must be considered and custom-tailored to your university’s unique situation.
Conclusion
Just when you thought you had Millennials figured out, Gen Z shows up on your campus. Are you monitoring hashtags related to your university and residence halls? Does your next student tour have a potential social media influencer on it? It would be a mistake to consider the physical space of your residence life program as mere backdrop for selfie scrolling Gen Zs. Updating those 70s era halls requires more than surface polish—it requires understanding Gen Z’s unique preferences, expectations, and ways of communicating. The impact is great and long lasting: the real-life connections forged in your campus housing will become the digital connections that last a lifetime. Providing space for students to Gather, Bond, Play, Be, and Rejuvenate empowers them to positively connect their peers IRL and online.
Related Stories
| Dec 17, 2010
Toronto church converted for condos and shopping
Reserve Properties is transforming a 20th-century church into Bellefair Kew Beach Residences, a residential/retail complex in The Beach neighborhood of Toronto. Local architecture firm RAWdesign adapted the late Gothic-style church into a five-story condominium with 23 one- and two-bedroom units, including two-story penthouse suites. Six three-story townhouses also will be incorporated. The project will afford residents views of nearby Kew Gardens and Lake Ontario. One façade of the church was updated for retail shops.
| Dec 7, 2010
Prospects for multifamily sector improve greatly
The multifamily sector is showing signs of a real recovery, with nearly 22,000 new apartment units delivered to the market. Net absorption in the third quarter surged by 94,000 units, dropping the national vacancy rate from 7.8% to 7.1%, one of the largest quarterly drops on record, and rents increased for the second quarter in a row.
| Nov 3, 2010
Senior housing will be affordable, sustainable
Horizons at Morgan Hill, a 49-unit affordable senior housing community in Morgan Hill, Calif., was designed by KTGY Group and developed by Urban Housing Communities. The $21.2 million, three-story building will offer 36 one-bed/bath units (773 sf) and 13 two-bed/bath units (1,025 sf) on a 2.6-acre site.
| Nov 3, 2010
Rotating atriums give Riyadh’s first Hilton an unusual twist
Goettsch Partners, in collaboration with Omrania & Associates (architect of record) and David Wrenn Interiors (interior designer), is serving as design architect for the five-star, 900-key Hilton Riyadh.
| Nov 1, 2010
Sustainable, mixed-income housing to revitalize community
The $41 million Arlington Grove mixed-use development in St. Louis is viewed as a major step in revitalizing the community. Developed by McCormack Baron Salazar with KAI Design & Build (architect, MEP, GC), the project will add 112 new and renovated mixed-income rental units (market rate, low-income, and public housing) totaling 162,000 sf, plus 5,000 sf of commercial/retail space.
| Nov 1, 2010
Vancouver’s former Olympic Village shoots for Gold
The first tenants of the Millennium Water development in Vancouver, B.C., were Olympic athletes competing in the 2010 Winter Games. Now the former Olympic Village, located on a 17-acre brownfield site, is being transformed into a residential neighborhood targeting LEED ND Gold. The buildings are expected to consume 30-70% less energy than comparable structures.
| Oct 13, 2010
Apartment complex will offer affordable green housing
Urban Housing Communities, KTGY Group, and the City of Big Bear Lake (Calif.) Improvement Agency are collaborating on The Crossings at Big Bear Lake, the first apartment complex in the city to offer residents affordable, eco-friendly homes. KTGY designed 28 two-bedroom, two-story townhomes and 14 three-bedroom, single-story flats, averaging 1,100 sf each.
| Oct 13, 2010
Residences bring students, faculty together in the Middle East
A new residence complex is in design for United Arab Emirates University in Al Ain, UAE, near Abu Dhabi. Plans for the 120-acre mixed-use development include 710 clustered townhomes and apartments for students and faculty and common areas for community activities.
| Oct 13, 2010
Community center under way in NYC seeks LEED Platinum
A curving, 550-foot-long glass arcade dubbed the “Wall of Light” is the standout architectural and sustainable feature of the Battery Park City Community Center, a 60,000-sf complex located in a two-tower residential Lower Manhattan complex. Hanrahan Meyers Architects designed the glass arcade to act as a passive energy system, bringing natural light into all interior spaces.
| Oct 12, 2010
The Watch Factory, Waltham, Mass.
27th Annual Reconstruction Awards — Gold Award. When the Boston Watch Company opened its factory in 1854 on the banks of the Charles River in Waltham, Mass., the area was far enough away from the dust, dirt, and grime of Boston to safely assemble delicate watch parts.


