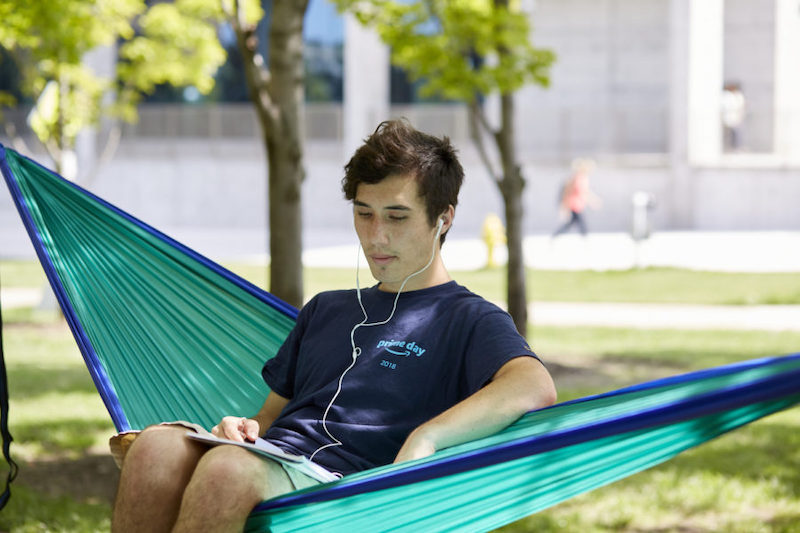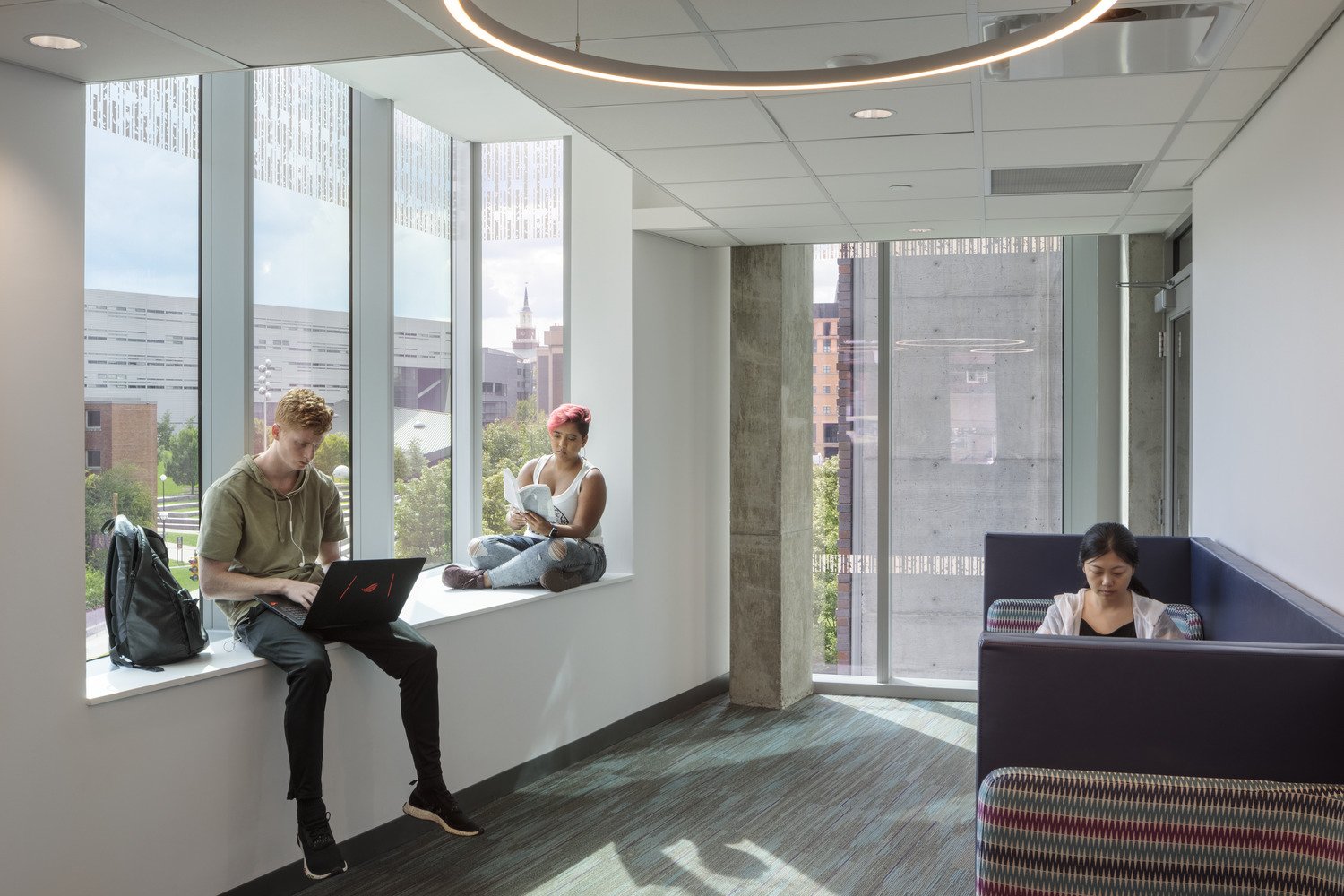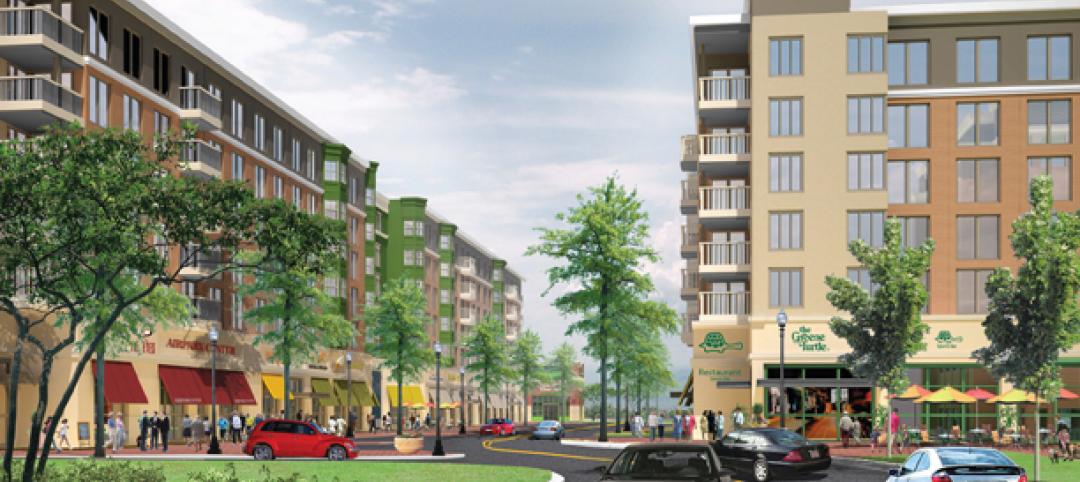The first of the Gen Z students are now freshman and sophomores in college. Soon, they will replace Millennials on campus completely. When it comes to Gen Z, no website, brochure, or campus tour can compete with the power of social media; they have never known a world without it—it’s where they live, learn, promote, slam, etc.
When it comes to the design and space planning of your residence life program, the quality of the space you create will be reflected—good or bad—in the social media feeds of your students. Gen Zs may show up for a campus tour, but their opinion will be shaped by searching the #nameofyourhall to see what their digital peers are saying about it. Inspiring positive posts starts with creating positive spaces for these students to Gather, Bond, Play, Rejuvenate, and simply, Be. It starts with providing spaces that enhance the college experience and empower your students’ personal growth and success.
Sharing IRL/In Real Life (Bond/Be)
Private space for Gen Z often fits within the dimensions of whatever screen they’re using. Even within social groups, this generation will retreat into their phones for a little private down time before rejoining the conversation going on around them. Social media for them is both public (in the way it amplifies their ideas and connects them to peers) and intensely private (every parent of a teen has experienced the way the phone gets turned down or the laptop lid quickly closed when we walk into a teen’s space). Zs may be having an intensely personal text conversation in the most public of spaces; they’re blurring the lines of what happens in public/private.
Video (Gather/Be/Play)
When Zs want to learn how to do something (make slime, write cover letters, create Insta Stories, or use Excel), they turn to video platforms like YouTube or Twitch. If designed correctly, space can accommodate video for group activity (gaming vs. ‘the big game’); group learning (beaming in a subject matter expert for a small group session or watching past lectures) and quiet, focused learning. Designers and Residence Life Programmers need to recognize this key difference between Millennials and Gen Z and start incorporating spaces to support these activities.

Entrepreneurial spirit (Bond/Play)
What if the prior generations’ tech leaders didn’t have to leave their universities to create their start-ups? Colleges and universities should consider providing spaces that empower students to play with their ideas, taking them from inspiration to prototype to digital marketplace quickly. Gen Zs (and ahem, their Gen X parents) have watched the cost of college continue to rise. Luxury amenities in new and renovated residence halls do not resonate with Zs or their parents, but given Z’s entrepreneurial spirit, a makerspace will (incubator spaces or pop-up business spaces might as well). Well-designed student housing can provide Gen Z with space for both living and launching.
Smart Sleep (Rejuvenate/Be)
While Gen Zs are clocking more zzz’s than previous generations they are also facing a growing burnout epidemic across industries. Space must address their needs to tune-out and turn-off. Sleeping rooms must be designed to foster a quiet place to promote relaxation and sleep. This could be as simple as blackout shades or as complex as increased noise insulation and higher NRC windows on urban campuses. These elements must be considered and custom-tailored to your university’s unique situation.
Conclusion
Just when you thought you had Millennials figured out, Gen Z shows up on your campus. Are you monitoring hashtags related to your university and residence halls? Does your next student tour have a potential social media influencer on it? It would be a mistake to consider the physical space of your residence life program as mere backdrop for selfie scrolling Gen Zs. Updating those 70s era halls requires more than surface polish—it requires understanding Gen Z’s unique preferences, expectations, and ways of communicating. The impact is great and long lasting: the real-life connections forged in your campus housing will become the digital connections that last a lifetime. Providing space for students to Gather, Bond, Play, Be, and Rejuvenate empowers them to positively connect their peers IRL and online.
Related Stories
| Jan 21, 2011
Upscale apartments offer residents a twist on modern history
The Goodwynn at Town: Brookhaven, a 433,300-sf residential and retail building in DeKalb County, Ga., combines a historic look with modern amenities. Atlanta-based project architect Niles Bolton Associates used contemporary materials in historic patterns and colors on the exterior, while concealing a six-level parking structure on the interior.
| Jan 20, 2011
Worship center design offers warm and welcoming atmosphere
The Worship Place Studio of local firm Ziegler Cooper Architects designed a new 46,000-sf church complex for the Pare de Sufrir parish in Houston.
| Jan 19, 2011
Baltimore mixed-use development combines working, living, and shopping
The Shoppes at McHenry Row, a $117 million mixed-use complex developed by 28 Walker Associates for downtown Baltimore, will include 65,000 sf of office space, 250 apartments, and two parking garages. The 48,000 sf of main street retail space currently is 65% occupied, with space for small shops and a restaurant remaining.
| Jan 7, 2011
Mixed-Use on Steroids
Mixed-use development has been one of the few bright spots in real estate in the last few years. Successful mixed-use projects are almost always located in dense urban or suburban areas, usually close to public transportation. It’s a sign of the times that the residential component tends to be rental rather than for-sale.
| Jan 4, 2011
An official bargain, White House loses $79 million in property value
One of the most famous office buildings in the world—and the official the residence of the President of the United States—is now worth only $251.6 million. At the top of the housing boom, the 132-room complex was valued at $331.5 million (still sounds like a bargain), according to Zillow, the online real estate marketplace. That reflects a decline in property value of about 24%.
| Jan 4, 2011
Grubb & Ellis predicts commercial real estate recovery
Grubb & Ellis Company, a leading real estate services and investment firm, released its 2011 Real Estate Forecast, which foresees the start of a slow recovery in the leasing market for all property types in the coming year.
| Dec 17, 2010
Condominium and retail building offers luxury and elegance
The 58-story Austonian in Austin, Texas, is the tallest residential building in the western U.S. Benchmark Development, along with Ziegler Cooper Architects and Balfour Beatty (GC), created the 850,000-sf tower with 178 residences, retail space, a 6,000-sf fitness center, and a 10th-floor outdoor area with a 75-foot saltwater lap pool and spa, private cabanas, outdoor kitchens, and pet exercise and grooming areas.
| Dec 17, 2010
Luxury condos built for privacy
A new luxury condominium tower in Los Angeles, The Carlyle has 24 floors with 78 units. Each of the four units on each floor has a private elevator foyer. The top three floors house six 5,000-sf penthouses that offer residents both indoor and outdoor living space. KMD Architects designed the 310,000-sf structure, and Elad Properties was project developer.
| Dec 17, 2010
Vietnam business center will combine office and residential space
The 300,000-sm VietinBank Business Center in Hanoi, Vietnam, designed by Foster + Partners, will have two commercial towers: the first, a 68-story, 362-meter office tower for the international headquarters of VietinBank; the second, a five-star hotel, spa, and serviced apartments. A seven-story podium with conference facilities, retail space, restaurants, and rooftop garden will connect the two towers. Eco-friendly features include using recycled heat from the center’s power plant to provide hot water, and installing water features and plants to improve indoor air quality. Turner Construction Co. is the general contractor.















