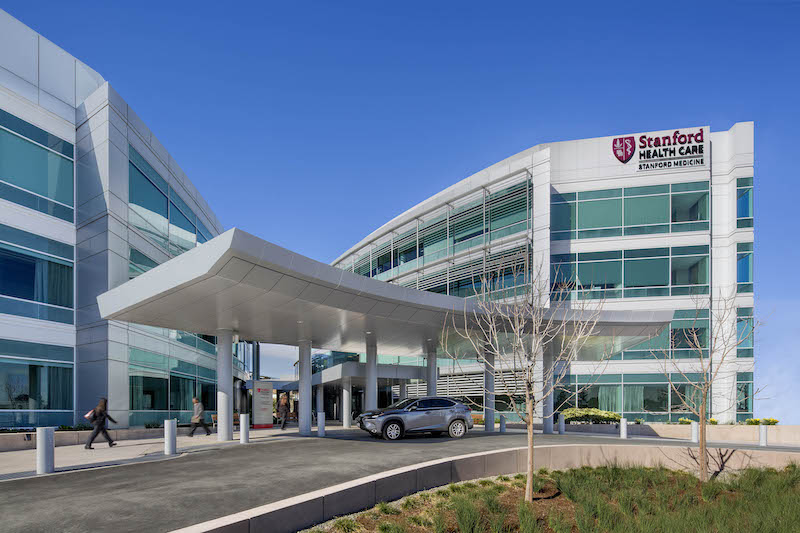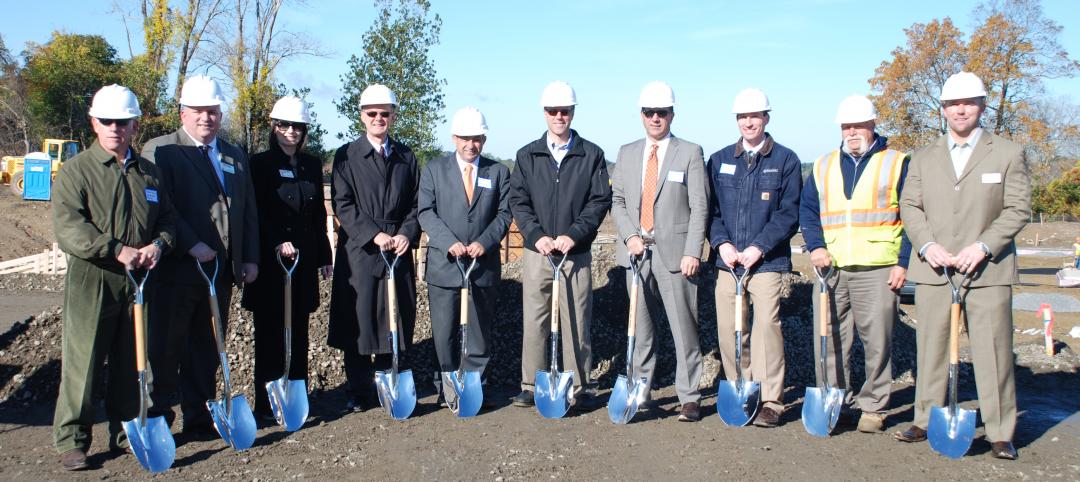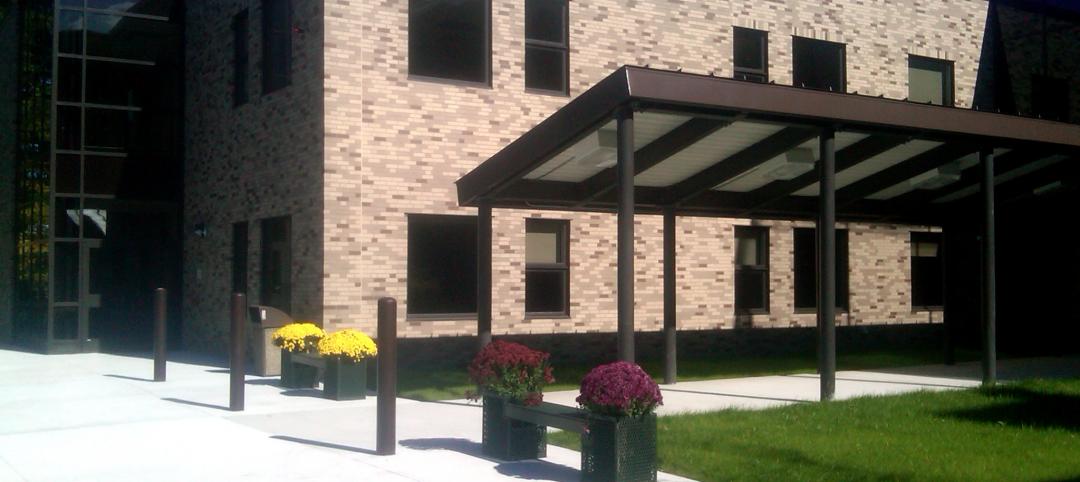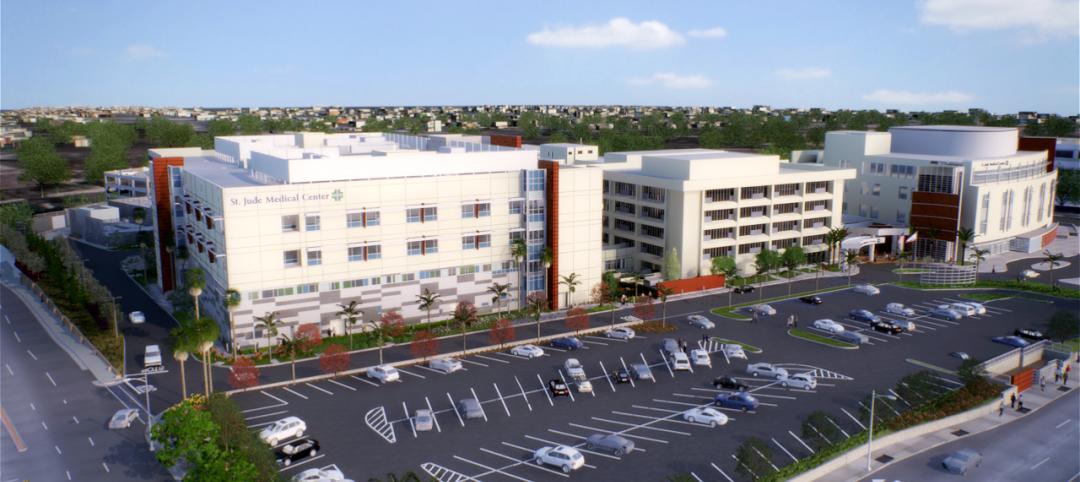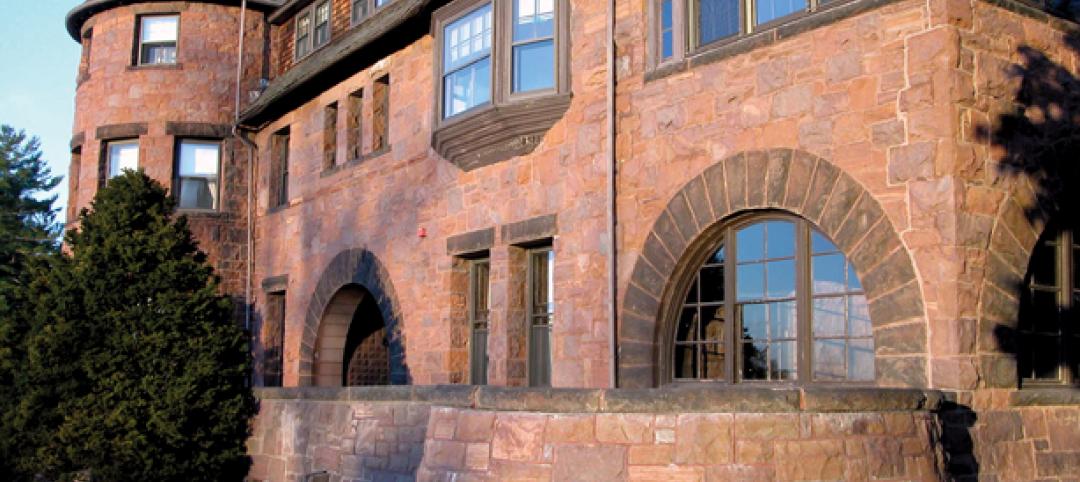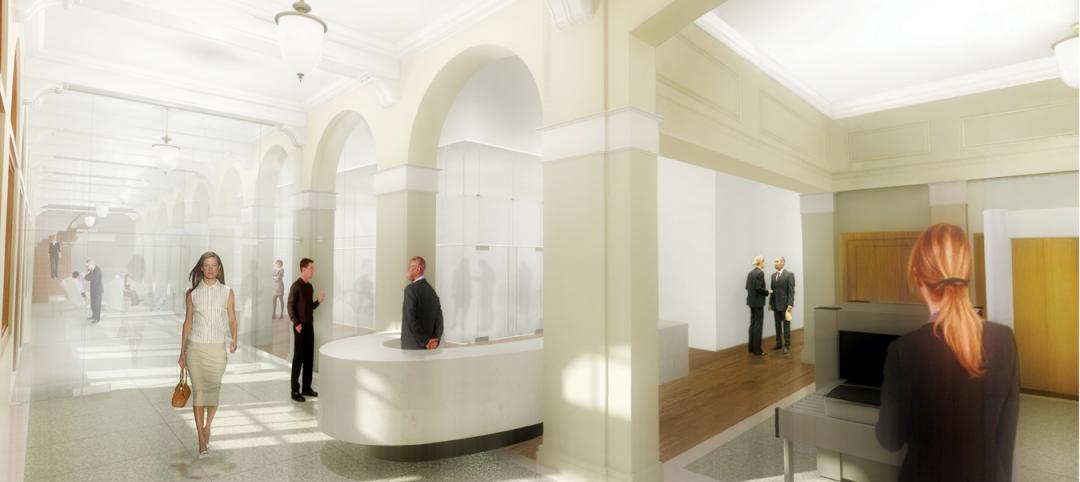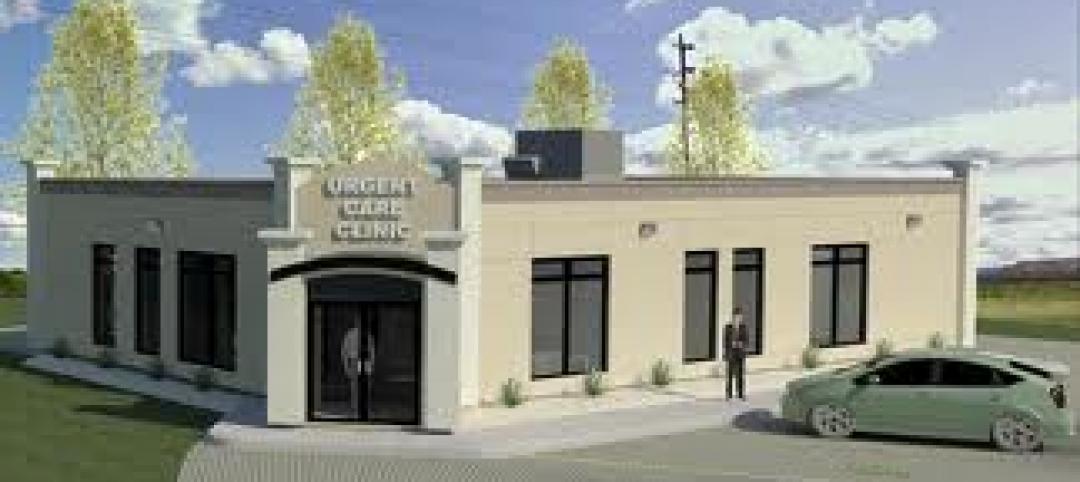The new three-story, 90,000-sf Stanford Medicine Outpatient Center, Pavilion D facility recently opened in Redwood City and will include an expanded Orthopedic Clinic, Digestive Health Center, Pelvic Health Center, Endoscopy Procedure Suite, and Imaging.
The new Digestive Health Center will enable the colocation of the gastroenterology, liver and surgery clinics with a nine-procedure endoscopy suite. The Pelvic health Center will serve patients with urologic, gynecologic and general surgery needs in an interdisciplinary environment.
The building’s design allows for specialists across different practices to be grouped together in the center of each clinic pod. These collaborative workspaces foster discussions and consults. The interior layout and finishes all embody this team approach to patient care by making it easier for doctors to collaborate and for patients to have a smooth, seamless care experience.
Patient-focused features include spacious exam rooms with extra-wide exam chairs, consultation rooms for telemedicine visits, a health library, and private surgery prep rooms. The building also features curated artwork, abundant natural light, and a neutral color palette.
Pavilion D connects with Pavilion C and the rest of the Redwood City Outpatient Center.
Related Stories
| Dec 12, 2011
Skanska to expand and renovate hospital in Georgia for $103 Million
The expansion includes a four-story, 17,500 square meters clinical services building and a five-story, 15,700 square meters, medical office building. Skanska will also renovate the main hospital.
| Dec 1, 2011
Nauset Construction breaks ground on Massachusetts health care center
The $20 million project is scheduled to be completed by December 2012.
| Nov 29, 2011
Report finds credit crunch accounts for 20% of nation’s stalled projects
Persistent financing crunch continues to plague design and construction sector.
| Nov 28, 2011
Nauset Construction completes addition for Franciscan Hospital for Children
The $6.5 million fast-track, urban design-build projectwas completed in just over 16 months in a highly sensitive, occupied and operational medical environment.
| Nov 11, 2011
AIA: Engineered Brick + Masonry for Commercial Buildings
Earn 1.0 AIA/CES learning units by studying this article and successfully completing the online exam.
| Nov 11, 2011
How Your Firm Can Win Federal + Military Projects
The civilian and military branches of the federal government are looking for innovative, smart-thinking AEC firms to design and construct their capital projects. Our sources give you the inside story.
| Nov 2, 2011
John W. Baumgarten Architect, P.C, wins AIA Long Island Chapter‘s Healthcare Award for Renovation
The two-story lobby features inlaid marble floors and wood-paneled wainscoting that pays homage to the building’s history.
| Oct 20, 2011
Johnson Controls appoints Wojciechowski to lead real estate and facilities management business for Global Technology sector
Wojciechowski will be responsible for leading the continued growth of the technology vertical market, while building on the expertise the company has developed serving multinational technology companies.
| Oct 6, 2011
GREENBUILD 2011: Dow Corning features new silicone weather barrier sealant
Modular Design Architecture >Dow Corning 758 sealant used in GreenZone modular high-performance medical facility.


