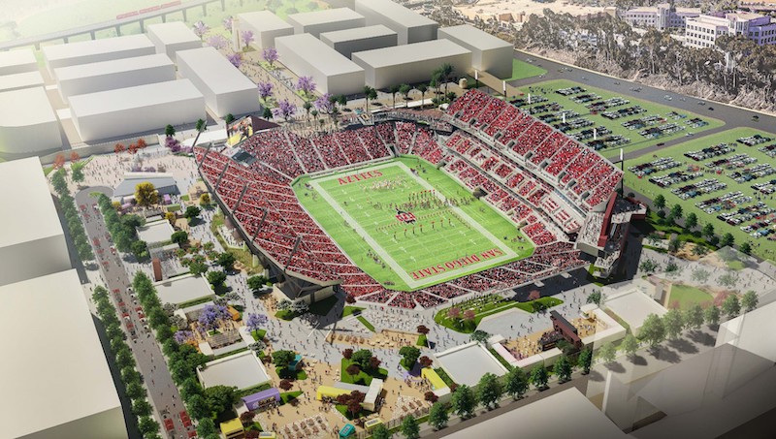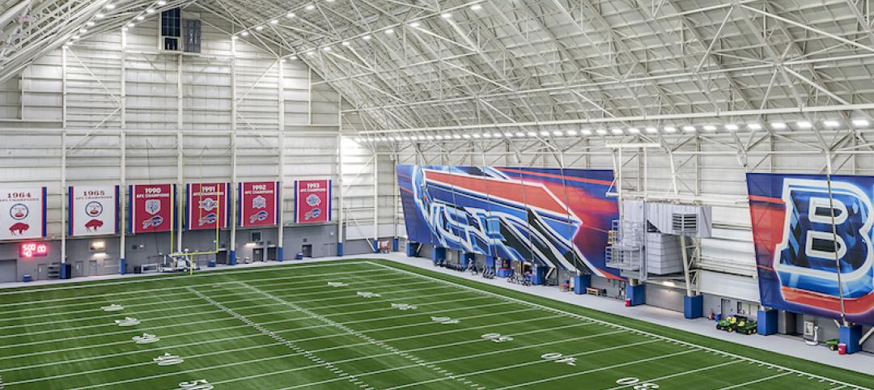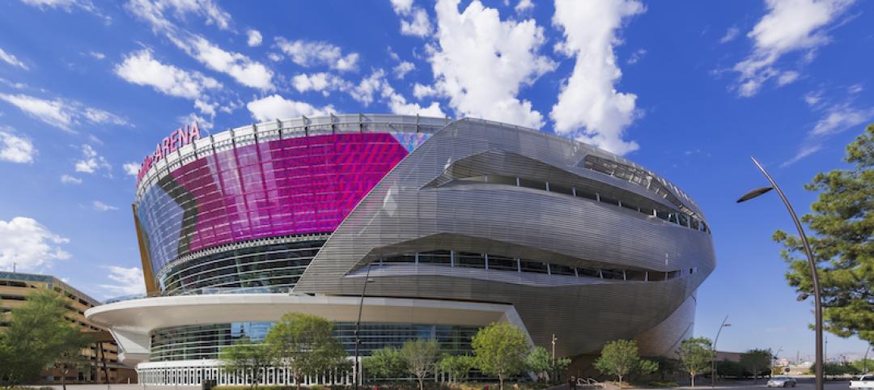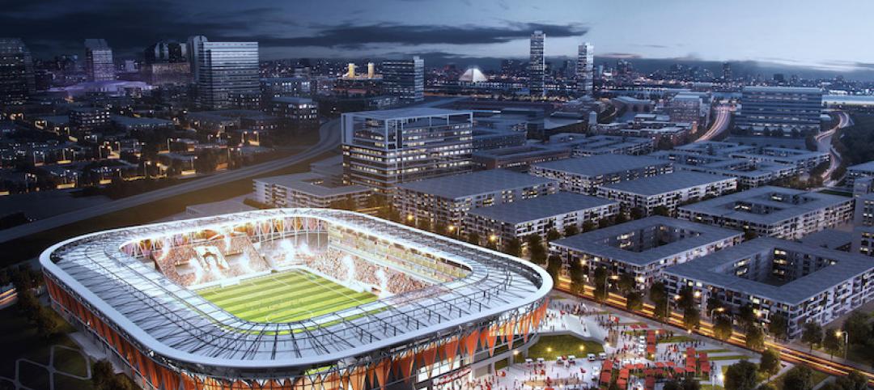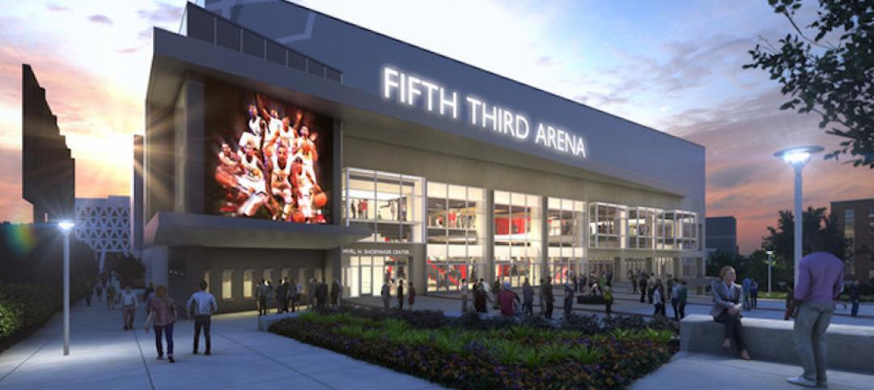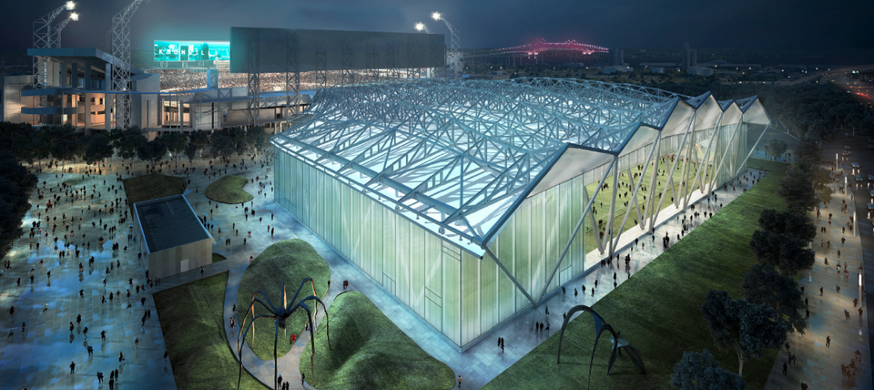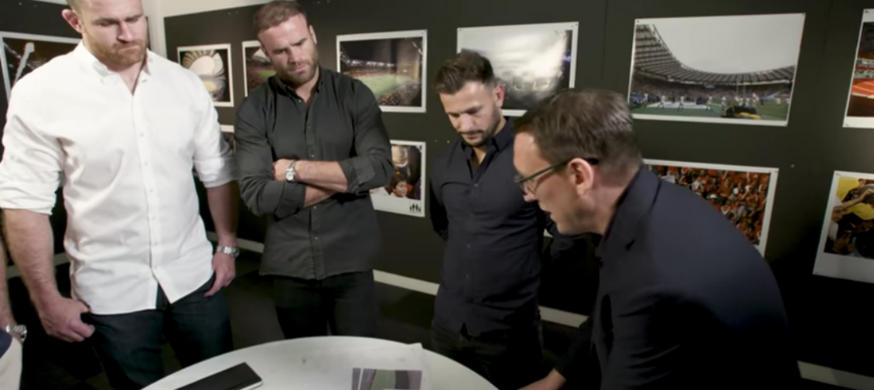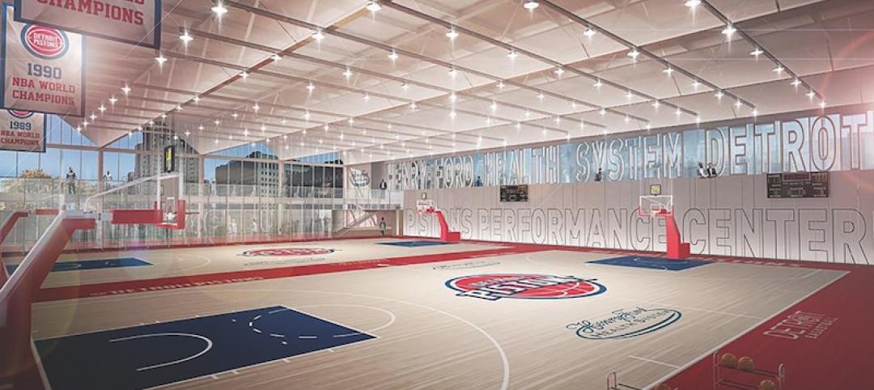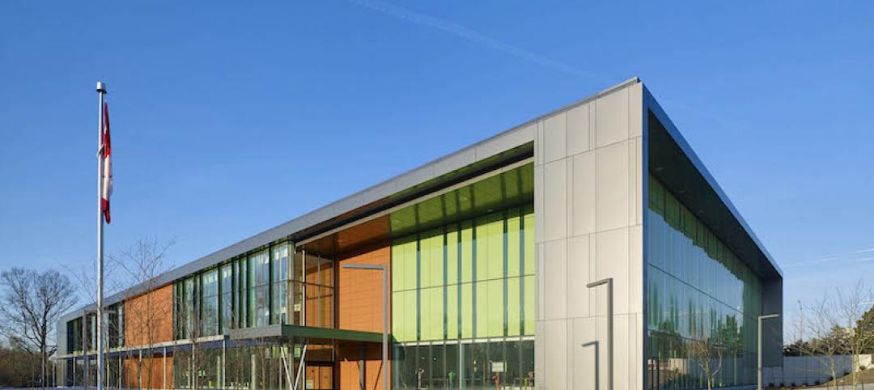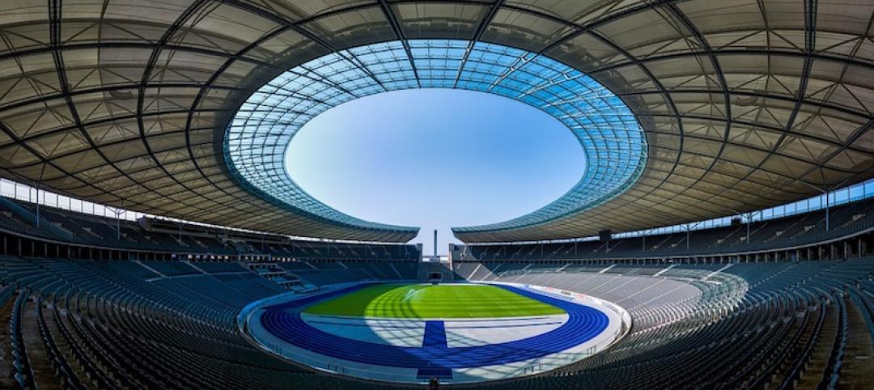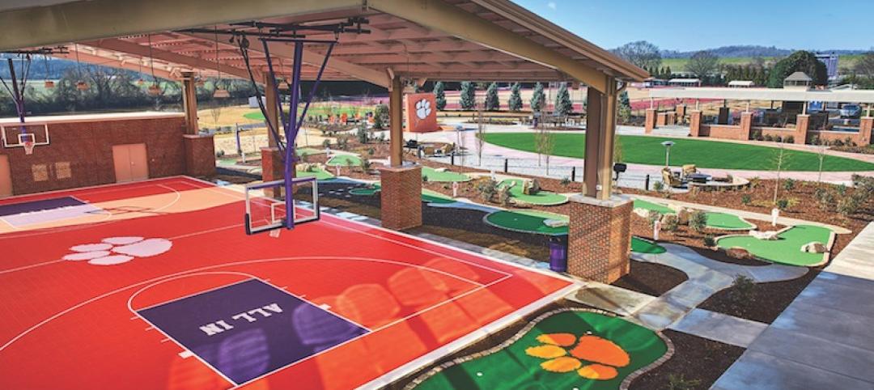This week, a building team that includes Clark Construction Group topped out the 35,000-seat-capacity Aztec Stadium at San Diego State University.
The structural steel operations for the $310 million stadium were completed 11 months after construction commenced. Once the stadium opens in September 2022, it is expected to host more than 300 events annually, including collegiate and professional football and soccer games, concerts, and cultural events.
The facility, which project architect Gensler Sports designed to meet LEED Gold certification, is the first phase of SDSU Mission Valley, a mixed-used, medium-density campus innovation district that will include transit, 95,000 sf of retail, 4,000 residences and 400 hotel rooms, and more than 80 acres of parks and recreation space. This district is projected to have a $3.1 billion economic impact on San Diego, create 17,000 jobs, and increase the university’s enrollment by 15,000.
What had been Qualcomm Stadium was demolished—after the San Diego Chargers football team relocated to Los Angeles—to make way for SDSU Mission Valley. In June 2020, the university agreed to pay the city $88 million to acquire 135 acres of Mission Valley for this district.
CREATED 6,500 CONSTRUCTION JOBS
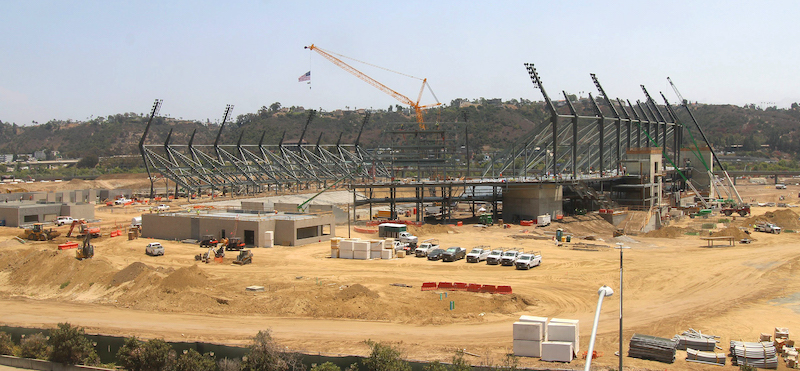
The Aztec Stadium is supported by 2,500 steel beams. Image: Clark Construction Group.
Some 30,000 cubic yards of concrete were poured for Aztec Stadium, which is supported by 2,500 steel beams. On average, 300 craft workers representing 15 different trade partners were on-site daily. The construction of the stadium provided nearly 6,500 construction jobs in total. In aggregate, local firms—including 35 San Diego-based businesses—were awarded $250 million in construction contracts.
Signature design elements that create connectivity to the field include the venue’s concourse level “neighborhoods,” designed to reflect the city’s diverse communities, and unique standing-room-only “piers” that jut out over stadium seating and conjure a coastal vibe.
Related Stories
Giants 400 | Oct 20, 2017
Top 20 sports engineering firms
WSP, Walter P Moore, and ME Engineers top BD+C’s ranking of the nation’s largest sports sector engineering and EA firms, as reported in the 2017 Giants 300 Report.
Giants 400 | Oct 20, 2017
Top 40 sports architecture firms
Populous, HOK, and HKS top BD+C’s ranking of the nation’s largest sports sector architecture and AE firms, as reported in the 2017 Giants 300 Report.
Sports and Recreational Facilities | Sep 27, 2017
A soccer team’s fan base could play an integral role in its new stadium’s design and operations
Sacramento Republic FC and HNTB are conducting a contest where the public can submit concept ideas.
Sports and Recreational Facilities | Sep 11, 2017
Mid-size, multi-use arenas setting a trend for the future
While large 20,000-seat sports venues aren’t going away, mid-size venues provide advantages the big arenas do not in a time of budget constraints and the need for flexibility.
AEC Tech | Aug 25, 2017
Software cornucopia: Jacksonville Jaguars’ new practice facility showcases the power of computational design
The project team employed Revit, Rhino, Grasshopper, Kangaroo, and a host of other software applications to design and build this uber-complex sports and entertainment facility.
Sports and Recreational Facilities | Aug 18, 2017
Video: Designing the ideal rugby stadium
HOK invited four world-class rugby players into its London studio to discuss what they would like to see in the rugby stadiums of the future.
Sports and Recreational Facilities | Aug 16, 2017
Detroit Pistons Performance Center hopes to invigorate the community, create an NBA championship team
The facility will be incorporated into the community with public spaces.
Sports and Recreational Facilities | Jul 17, 2017
A new Rec Centre in Toronto links three neighborhoods
Community engagement impacts its design and programming.
Codes and Standards | Jun 21, 2017
Senate bill would prohibit tax money for sports stadium projects
Bipartisan legislation would prevent use of municipal bonds by pro teams.
Building Team Awards | Jun 8, 2017
Team win: Clemson University Allen N. Reeves Football Operations Complex
Silver Award: Clemson gets a new football operations palace, thanks to its building partners’ ability to improvise.


