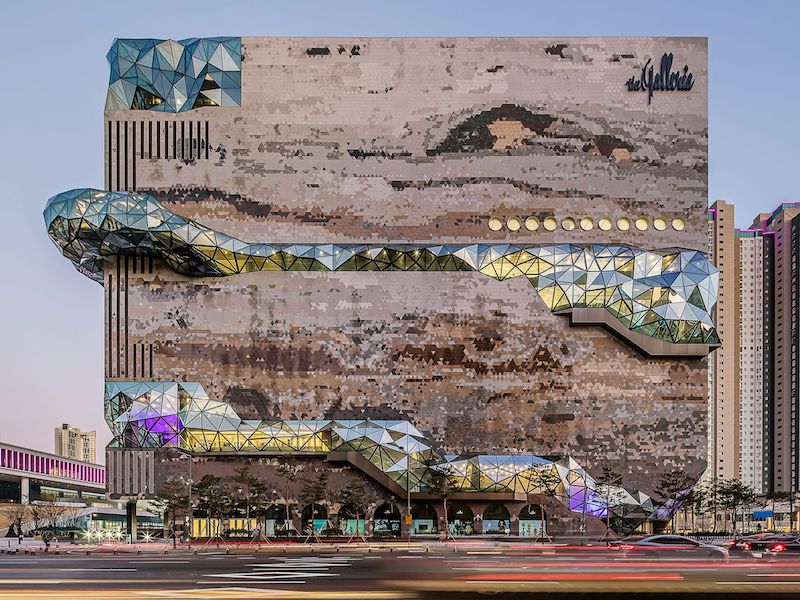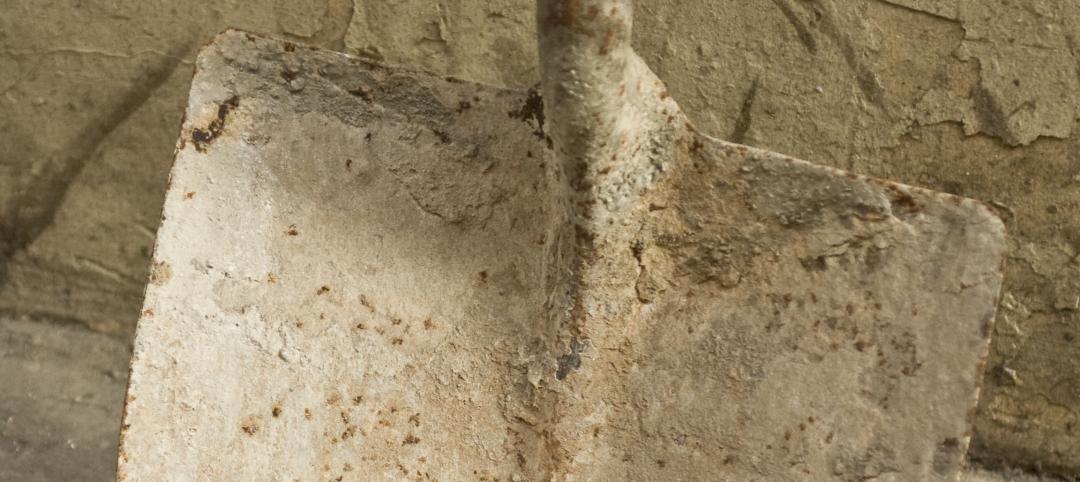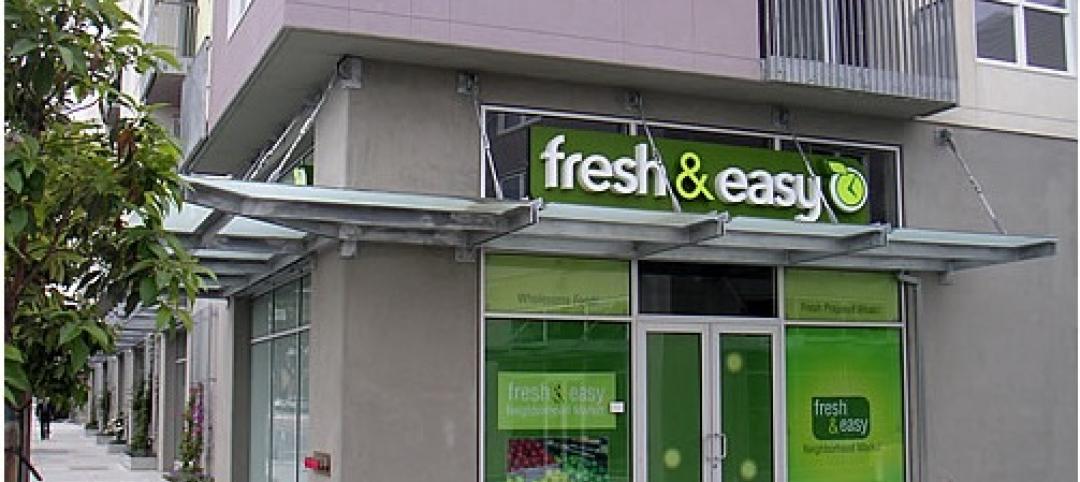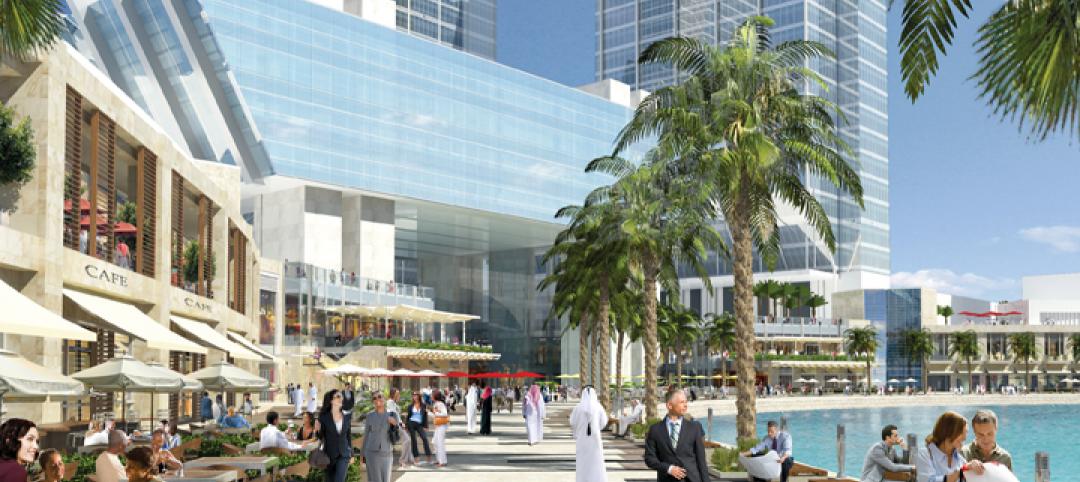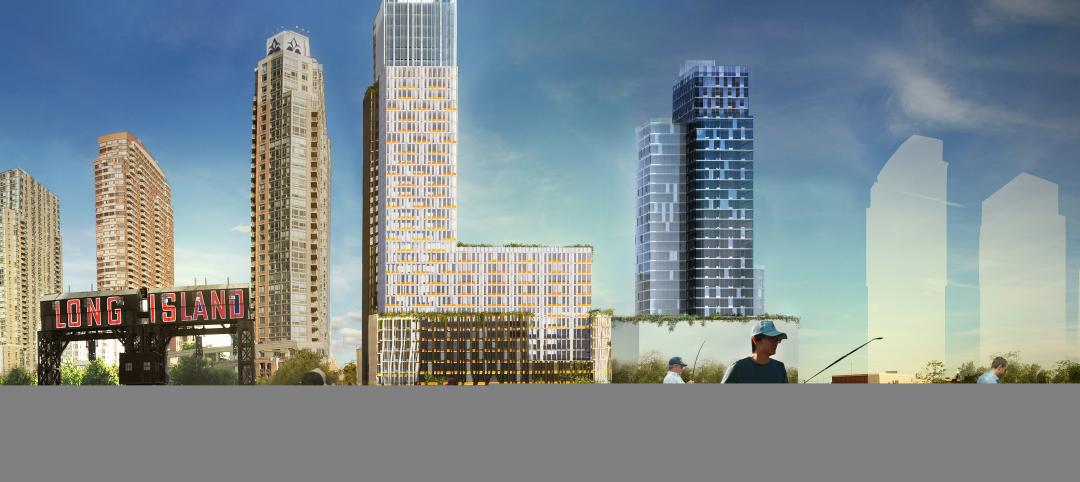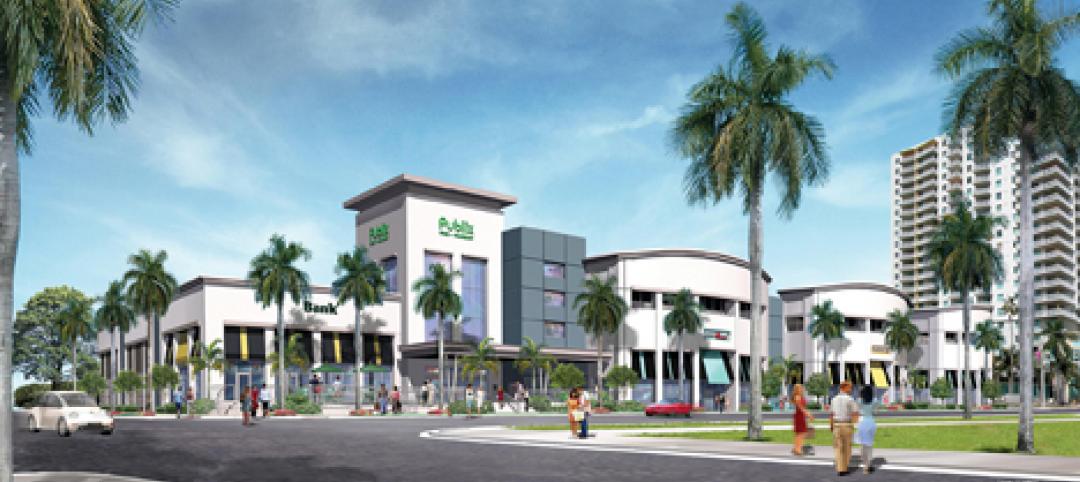The Galleria, South Korea’s oldest department store franchise, has recently opened a new store in one of the country’s newest towns, Gwanggyo.
The building, Galleria’s sixth branch, has a very unique design to say the least. The facade combines multifaceted glass that appears to be breaking out from within opaque stone, as if the building was shedding its old skin and revealing the new.
See Also: Cathedral design is inspired by a Bishop’s headpiece
Appearing as sculpted stone emerging from the ground, the store is meant as a visual anchor in the city. A public route is excavated from the stone volume and connects the public sidewalk to a roof garden that includes retail and cultural activities. The glass, meanwhile, reveals the retail and cultural activities happening inside to passers-by. For those inside, the glass creates new vantage points to experience Gwanggyo. The public loop is formed with a sequence of cascading terraces and offers spaces for exhibitions and performances.
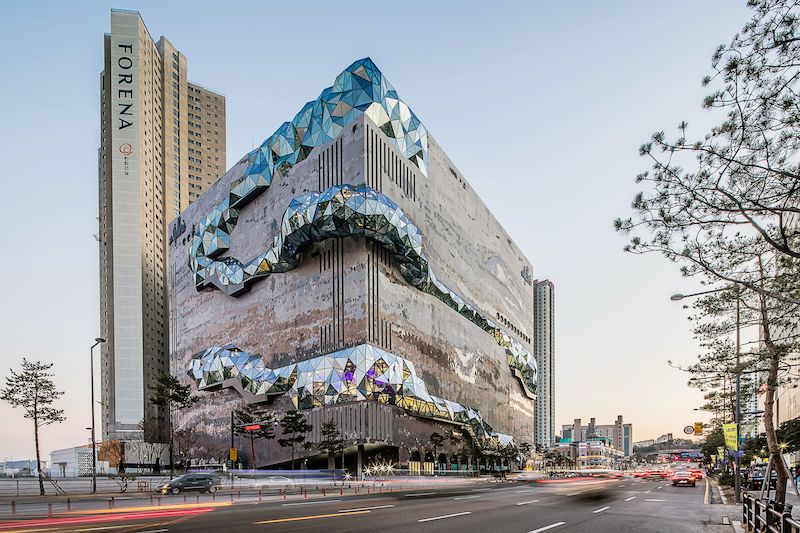
Eight unique departments are spread across the building’s 12 floors:
Floor one - Boutique & Jewelry
Floor two - Prestige Boutique
Floor three and four - Women’s Fashion
Floor five - Men’s Fashion
Floor six - Kids & Family + Mega Shop
Floor seven and eight - Sport & Leisure, Home & Living
Floor nine - Dining
Floor ten and eleven - Cinema
Floor 12 - Lounge & Academy
The project, which has been completed, was led by OMA partner Chris van Duijn.
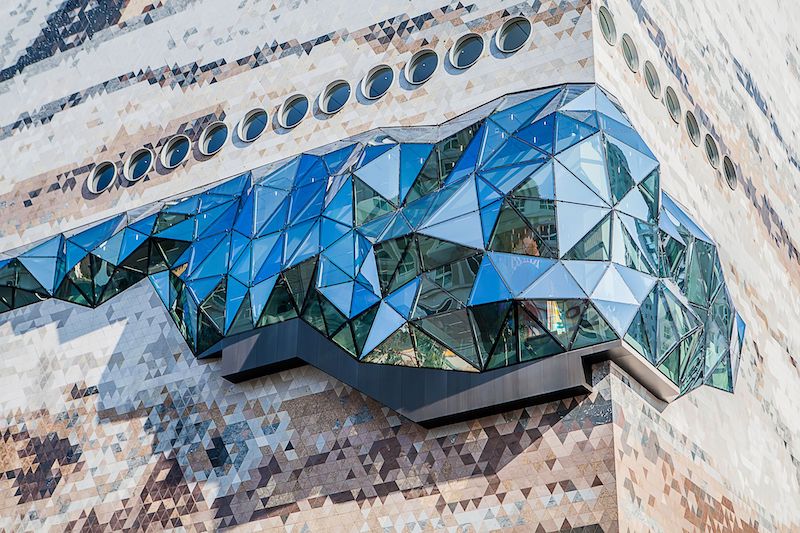
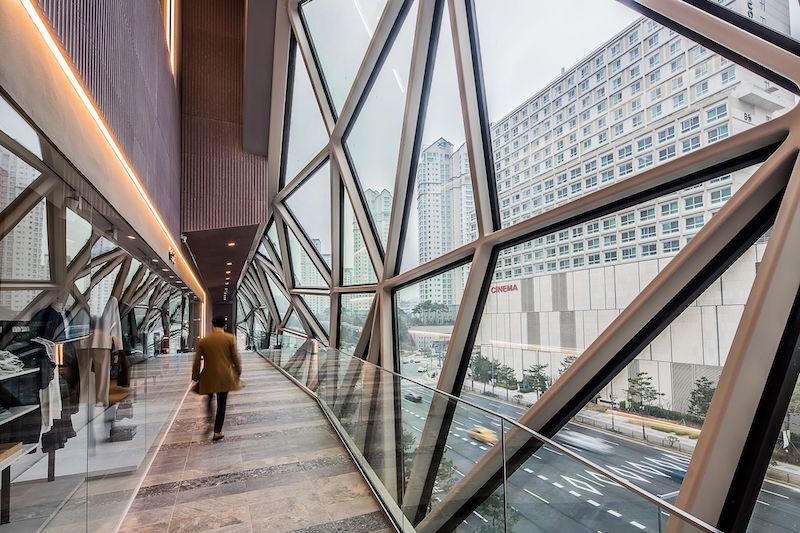
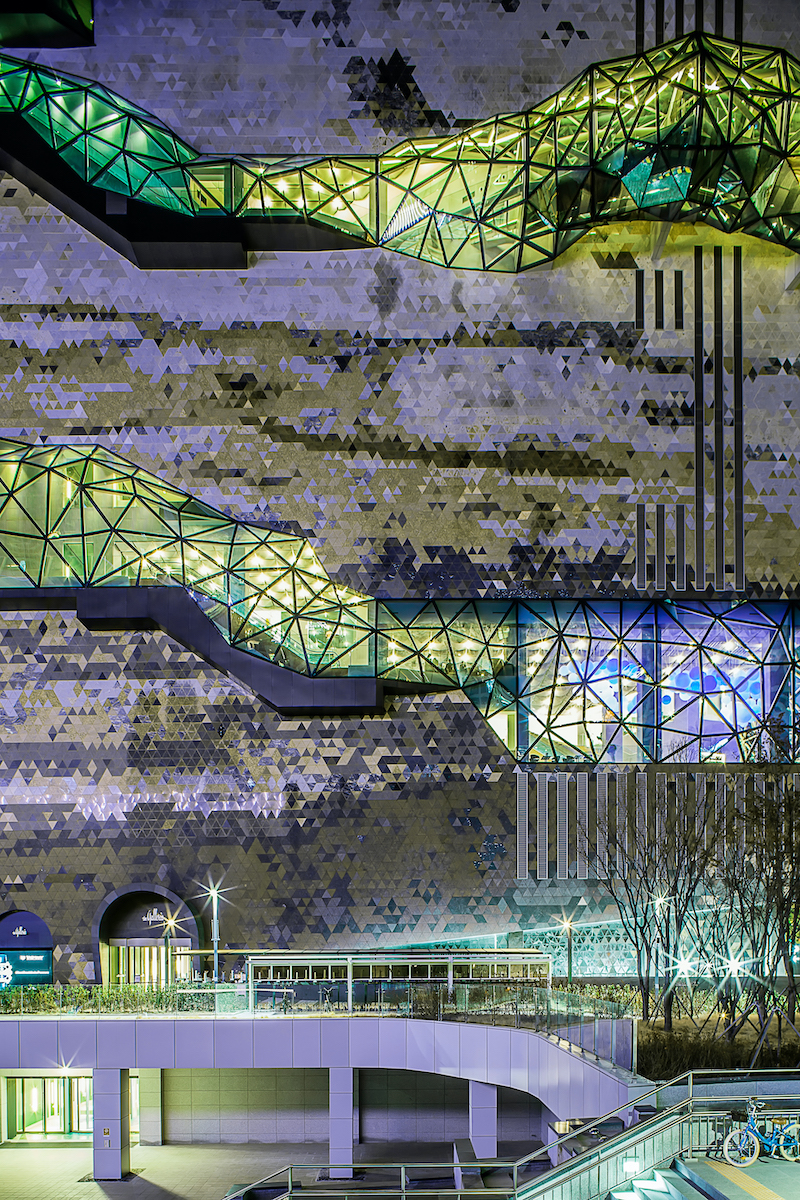
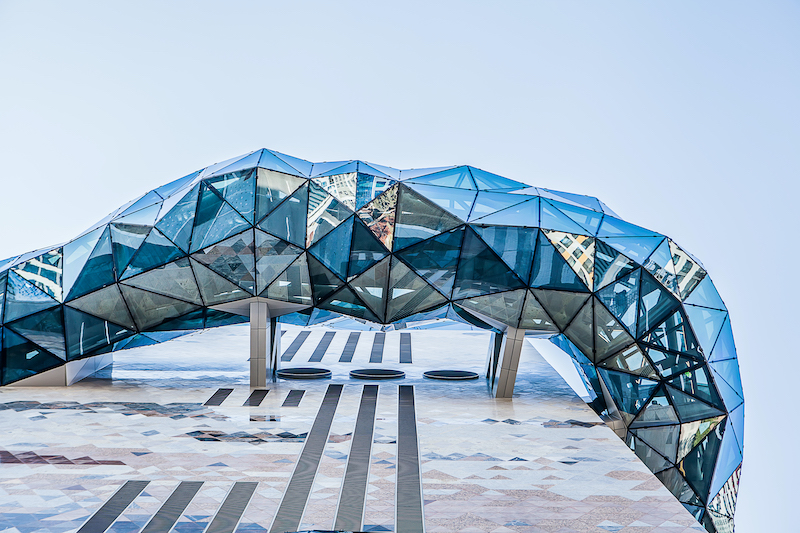
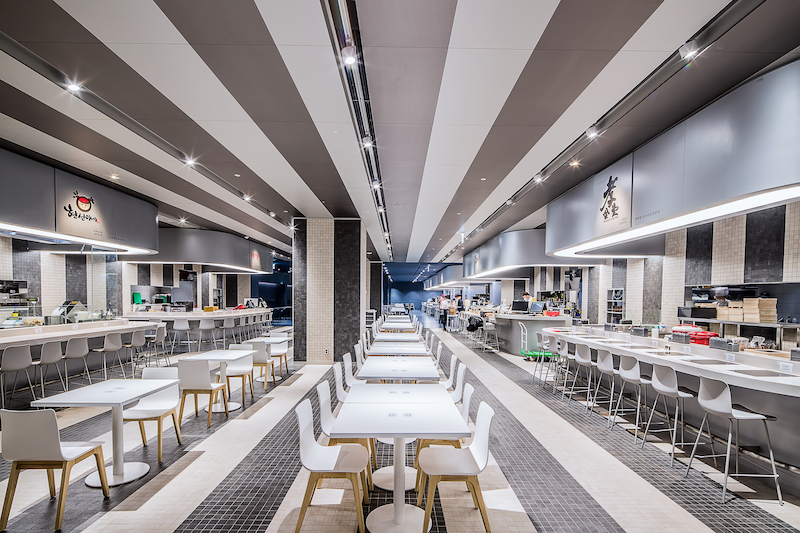
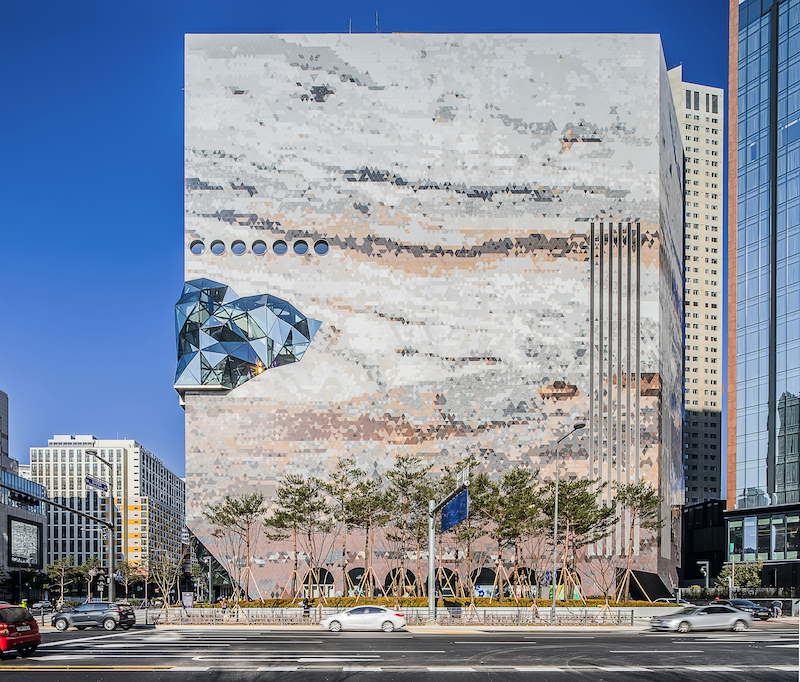
Related Stories
| May 17, 2011
Redesigning, redefining the grocery shopping experience
The traditional 40,000- to 60,000-sf grocery store is disappearing and much of the change is happening in the city. Urban infill sites and mixed-use projects offer grocers a rare opportunity to repackage themselves into smaller, more efficient, and more convenient retail outlets. And the AEC community will have a hand in developing how these facilities will look and operate.
| Apr 12, 2011
Retail complex enjoys prime Abu Dhabi location
The Galleria at Sowwah Square in Abu Dhabi will be built in a prime location within Sowwah Island that also includes a five-star Four Seasons Hotel, the healthcare facility Cleveland Clinic Abu Dhabi, and nearly two million sf of Class A office space.
| Mar 30, 2011
Big-box giants downsize, open smaller, urban stores
As U.S. chain retailers absorb the lessons of the Great Recession, many big-box chains have started to shrink average store footprints to reflect the growing importance of multi-channel shopping, adapt to urban settings, and recognize the need to optimize portfolios. Wal-Mart, Target, Best Buy, and the Gap, among others, all have small concepts in the works or are adapting existing ones. These smaller store formats should allow the retailers to maximize profitability and open more stores in closer proximity to each other.
| Mar 22, 2011
Mayor Bloomberg unveils plans for New York City’s largest new affordable housing complex since the ’70s
Plans for Hunter’s Point South, the largest new affordable housing complex to be built in New York City since the 1970s, include new residences for 5,000 families, with more than 900 in this first phase. A development team consisting of Phipps Houses, Related Companies, and Monadnock Construction has been selected to build the residential portion of the first phase of the Queens waterfront complex, which includes two mixed-use buildings comprising more than 900 housing units and roughly 20,000 square feet of new retail space.
| Feb 23, 2011
Unprecedented green building dispute could cost developer $122.3 Million
A massive 4.5 million-sf expansion of the Carousel Center shopping complex in Syracuse, N.Y., a project called Destiny USA, allegedly failed to incorporate green building components that developers had promised the federal government—including LEED certification. As a result, the project could lose its tax-exempt status, which reportedly saved developer The Pyramid Cos. $120 million, and the firm could be penalized $2.3 million by the IRS.
| Feb 11, 2011
Chicago high-rise mixes condos with classrooms for Art Institute students
The Legacy at Millennium Park is a 72-story, mixed-use complex that rises high above Chicago’s Michigan Avenue. The glass tower, designed by Solomon Cordwell Buenz, is mostly residential, but also includes 41,000 sf of classroom space for the School of the Art Institute of Chicago and another 7,400 sf of retail space. The building’s 355 one-, two-, three-, and four-bedroom condominiums range from 875 sf to 9,300 sf, and there are seven levels of parking. Sky patios on the 15th, 42nd, and 60th floors give owners outdoor access and views of Lake Michigan.
| Feb 11, 2011
Grocery store anchors shopping center in Miami arts/entertainment district
18Biscayne is a 57,200-sf urban retail center being developed in downtown Miami by commercial real estate firm Stiles. Construction on the three-story center is being fast-tracked for completion in early 2012. The project is anchored by a 49,200-sf Publix market with bakery, pharmacy, and café with outdoor seating. An additional 8,000 sf of retail space will front Biscayne Boulevard. The complex is in close proximity to the Adrienne Arsht Center for the Performing Arts, the downtown Miami entertainment district, and the Omni neighborhood, one of the city’s fast-growing residential areas.


